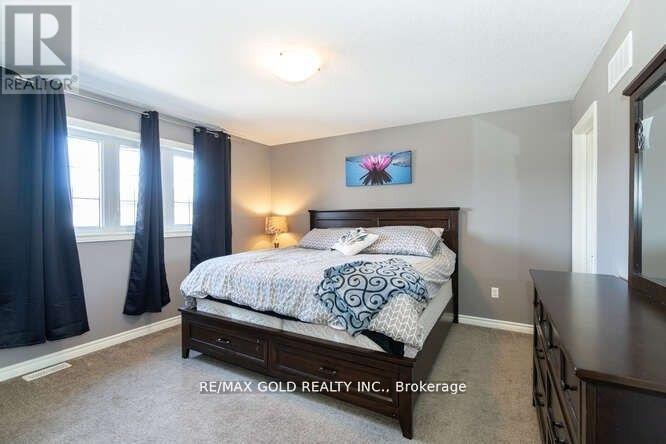128 Links Crescent Woodstock, Ontario N2G 0E4
Interested?
Contact us for more information
Ankit Verma
Salesperson
2720 North Park Drive #201
Brampton, Ontario L6S 0E9
Ravi Kumar Bedi
Broker
2720 North Park Drive #201
Brampton, Ontario L6S 0E9
$2,400 Monthly
*3 Bed + 3.5 Bath, Available for rent Immediately* Welcome home to a beautiful sun-filled townhouse, situated in a peaceful neighborhood in the City of Woodstock. This home offers an open-concept layout with a semi-like feel, 3 spacious bedrooms upstairs and a finished basement featuring a 3-pc bath which could be easily converted into a bachelor suite. Conveniently located close to Hwy 401/403, Woodstock General Hospital, Schools & Pittock Conservation Area. **** EXTRAS **** All existing appliances including Refrigerator, Stove, Dishwasher, Washer & Dryer. Carbon Monoxide Detector, Garage Door Opener, Smoke Detector, Window Coverings. (id:58576)
Property Details
| MLS® Number | X11574921 |
| Property Type | Single Family |
| Neigbourhood | Tollgate |
| AmenitiesNearBy | Hospital, Schools |
| ParkingSpaceTotal | 2 |
Building
| BathroomTotal | 4 |
| BedroomsAboveGround | 3 |
| BedroomsBelowGround | 1 |
| BedroomsTotal | 4 |
| BasementDevelopment | Finished |
| BasementType | Full (finished) |
| ConstructionStyleAttachment | Attached |
| CoolingType | Central Air Conditioning |
| ExteriorFinish | Brick, Vinyl Siding |
| FoundationType | Brick |
| HalfBathTotal | 1 |
| HeatingFuel | Natural Gas |
| HeatingType | Forced Air |
| StoriesTotal | 2 |
| SizeInterior | 1499.9875 - 1999.983 Sqft |
| Type | Row / Townhouse |
| UtilityWater | Municipal Water |
Parking
| Attached Garage |
Land
| Acreage | No |
| FenceType | Fenced Yard |
| LandAmenities | Hospital, Schools |
| Sewer | Sanitary Sewer |
| SizeDepth | 145 Ft ,6 In |
| SizeFrontage | 22 Ft |
| SizeIrregular | 22 X 145.5 Ft |
| SizeTotalText | 22 X 145.5 Ft |
Rooms
| Level | Type | Length | Width | Dimensions |
|---|---|---|---|---|
| Second Level | Primary Bedroom | 3.96 m | 3.96 m | 3.96 m x 3.96 m |
| Second Level | Bedroom 2 | 3.99 m | 3.04 m | 3.99 m x 3.04 m |
| Second Level | Bedroom 3 | 3.35 m | 3.35 m | 3.35 m x 3.35 m |
| Basement | Great Room | 5.63 m | 4.57 m | 5.63 m x 4.57 m |
| Main Level | Kitchen | 3.23 m | 3.04 m | 3.23 m x 3.04 m |
| Main Level | Living Room | 3.68 m | 3.41 m | 3.68 m x 3.41 m |
| Main Level | Eating Area | 3.65 m | 2.43 m | 3.65 m x 2.43 m |
https://www.realtor.ca/real-estate/27696759/128-links-crescent-woodstock



















