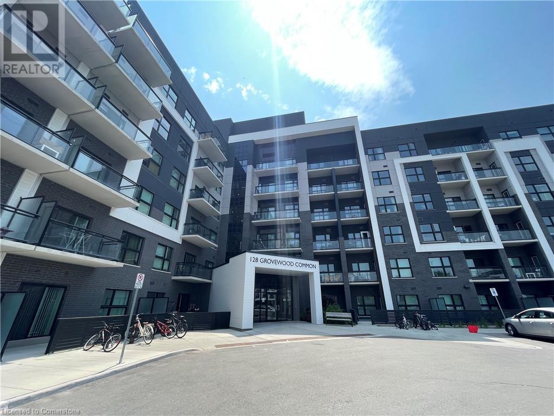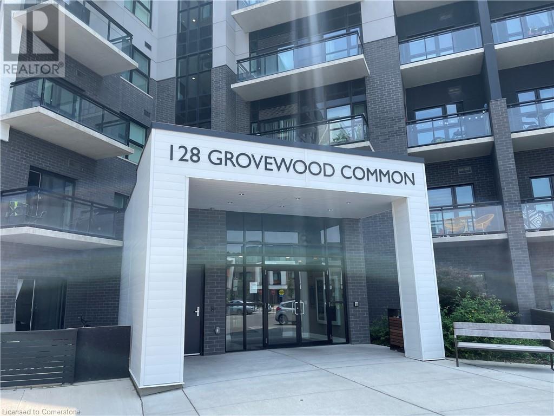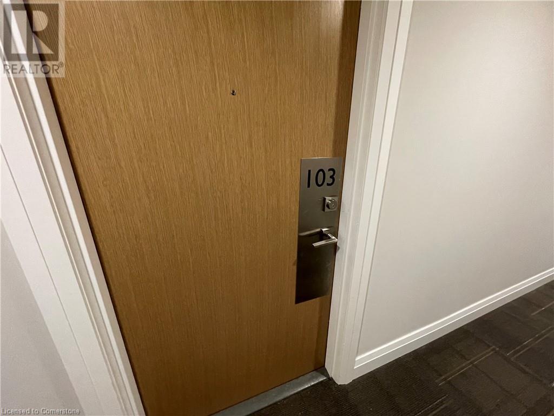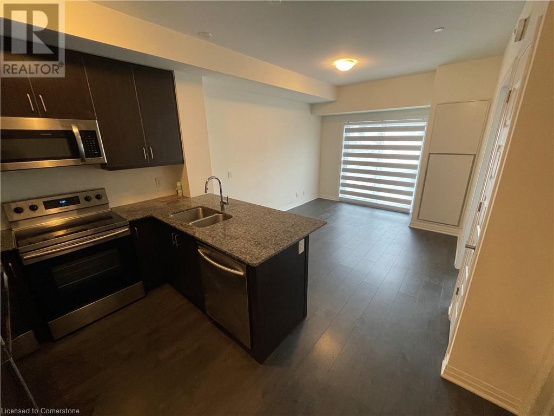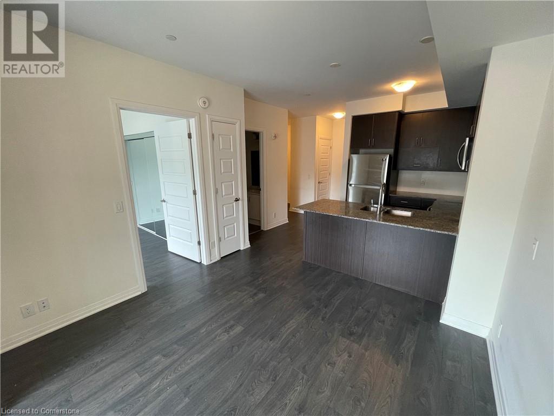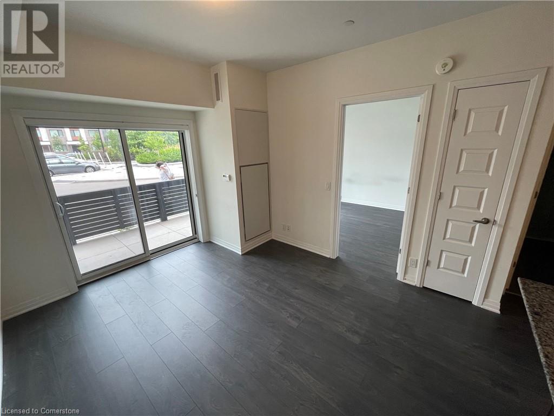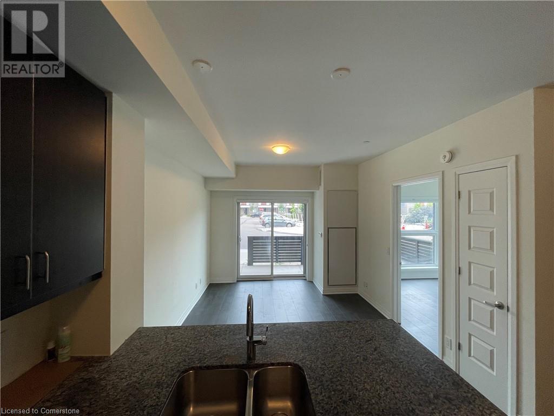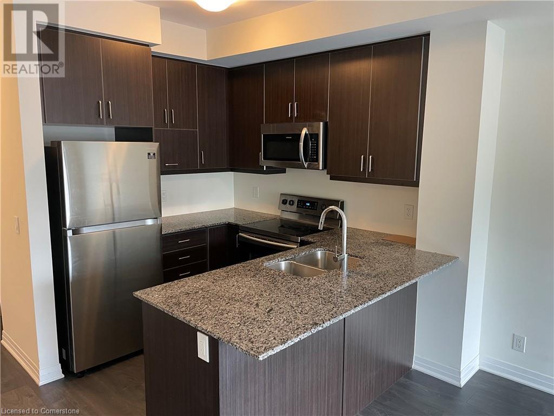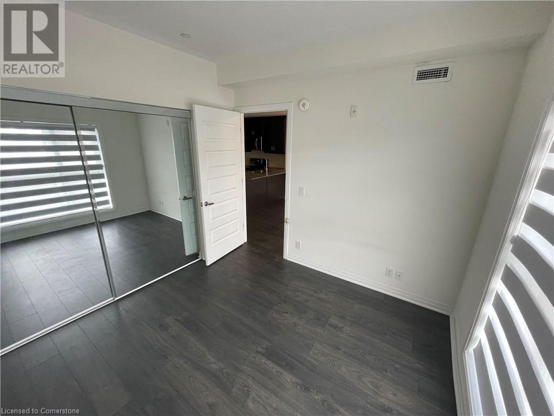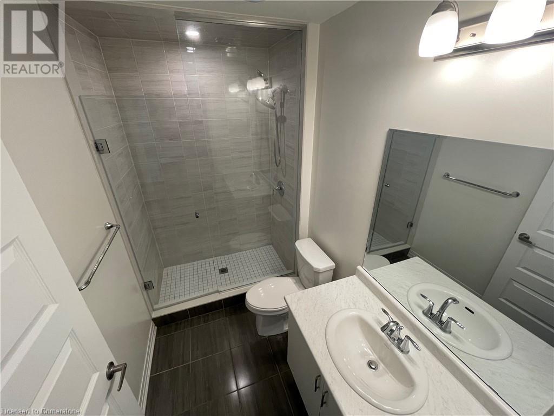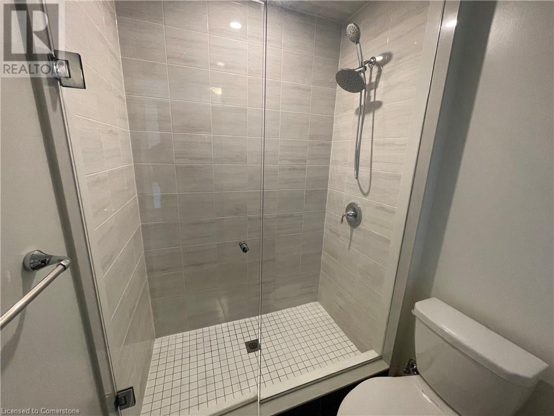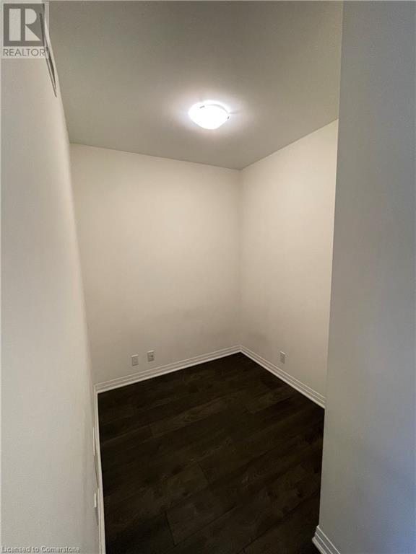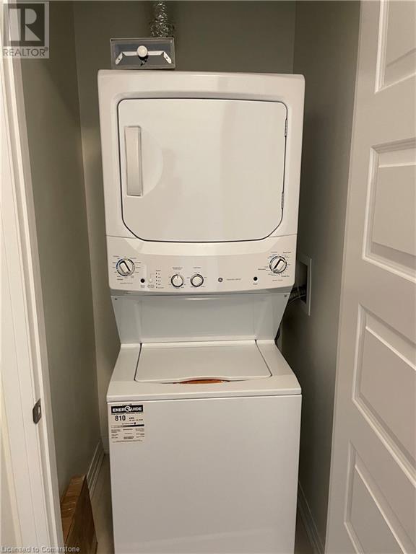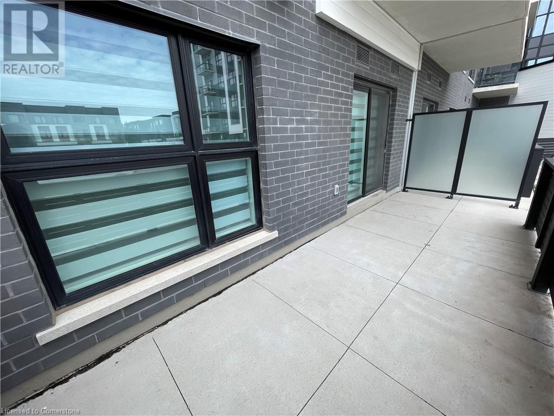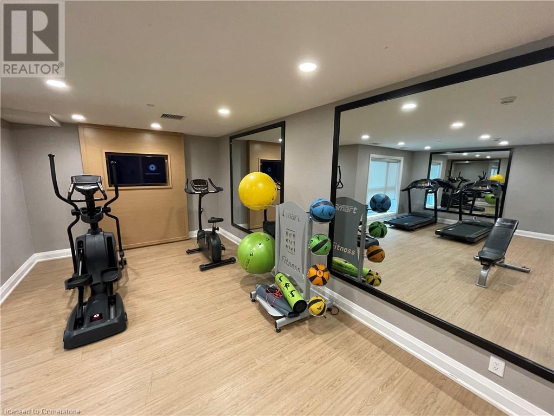128 Grovewood Common Unit# 103 Oakville, Ontario L6H 0X4
Interested?
Contact us for more information
Betsy Wang
Broker
RE/MAX Escarpment Realty Inc.
2180 Itabashi Way Unit 4b
Burlington, Ontario L7M 5A5
2180 Itabashi Way Unit 4b
Burlington, Ontario L7M 5A5
Danilo Jokanovic
Salesperson
RE/MAX Escarpment Realty Inc.
2180 Itabashi Way Unit 4a
Burlington, Ontario L7M 5A5
2180 Itabashi Way Unit 4a
Burlington, Ontario L7M 5A5
2 Bedroom
1 Bathroom
622 sqft
Central Air Conditioning
Forced Air
$2,400 MonthlyInsurance
Modern & Upgraded 1 Bedroom Plus Den with a Large Terrace in a Highly Desired Neighbourhood. Located on the Ground Floor. Laminated Floors Throughout. Kitchen with Granite Countertop.Master Bedroom With Upgraded Mirror Closets. Ensuite Laundry Washer/Dryer. Strategically located next to Shopping, Services and Restaurants. 1 Underground Parking And 1 Locker Included. (id:58576)
Property Details
| MLS® Number | 40688146 |
| Property Type | Single Family |
| AmenitiesNearBy | Hospital, Park, Schools, Shopping |
| Features | Balcony |
| ParkingSpaceTotal | 1 |
| StorageType | Locker |
Building
| BathroomTotal | 1 |
| BedroomsAboveGround | 1 |
| BedroomsBelowGround | 1 |
| BedroomsTotal | 2 |
| Amenities | Exercise Centre |
| Appliances | Dishwasher, Dryer, Refrigerator, Stove, Washer, Microwave Built-in, Hood Fan, Window Coverings |
| BasementType | None |
| ConstructionStyleAttachment | Attached |
| CoolingType | Central Air Conditioning |
| ExteriorFinish | Brick |
| HeatingType | Forced Air |
| StoriesTotal | 1 |
| SizeInterior | 622 Sqft |
| Type | Apartment |
| UtilityWater | Municipal Water |
Parking
| Underground | |
| Visitor Parking |
Land
| Acreage | No |
| LandAmenities | Hospital, Park, Schools, Shopping |
| Sewer | Municipal Sewage System |
| SizeTotalText | Unknown |
| ZoningDescription | Residential |
Rooms
| Level | Type | Length | Width | Dimensions |
|---|---|---|---|---|
| Main Level | 3pc Bathroom | Measurements not available | ||
| Main Level | Den | 6'9'' x 6'8'' | ||
| Main Level | Bedroom | 10'4'' x 10'0'' | ||
| Main Level | Kitchen | 9'9'' x 7'7'' | ||
| Main Level | Dining Room | 14'7'' x 10'8'' | ||
| Main Level | Living Room | 14'7'' x 10'8'' |
https://www.realtor.ca/real-estate/27773814/128-grovewood-common-unit-103-oakville


