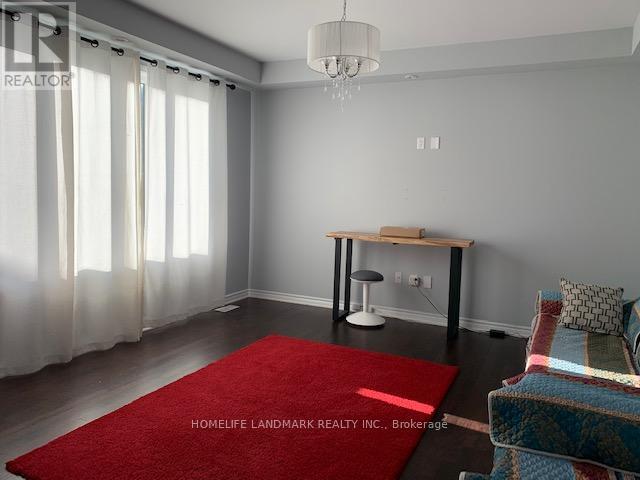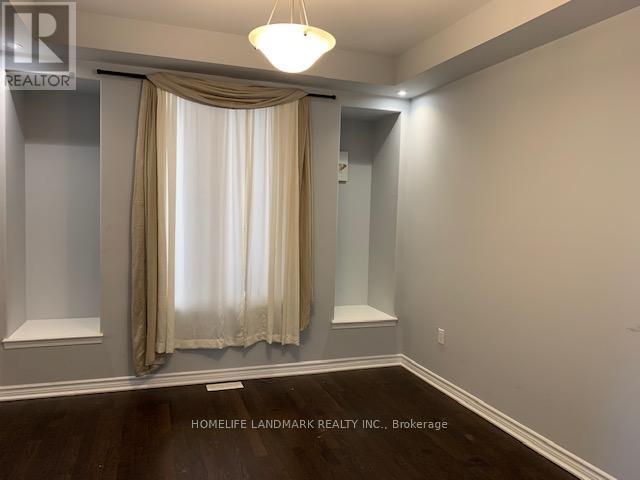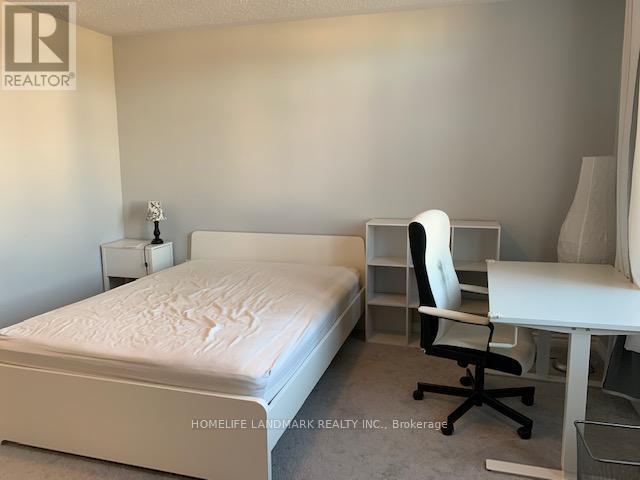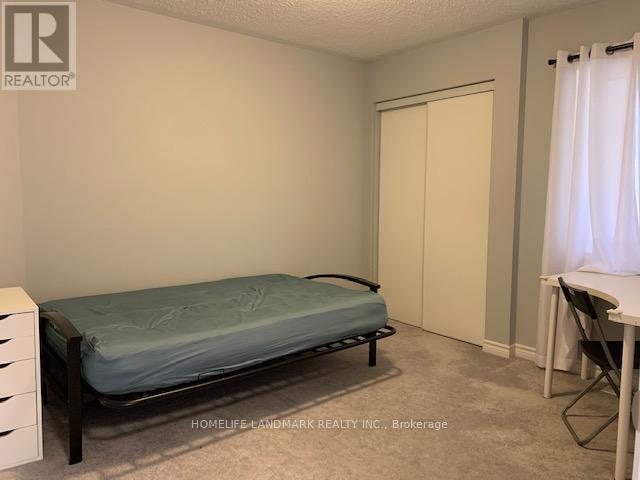127 Buckle Crescent Aurora, Ontario L4G 0T4
Interested?
Contact us for more information
Li Zou
Salesperson
Homelife Landmark Realty Inc.
1943 Ironoak Way #203
Oakville, Ontario L6H 3V7
1943 Ironoak Way #203
Oakville, Ontario L6H 3V7
4 Bedroom
4 Bathroom
1999.983 - 2499.9795 sqft
Central Air Conditioning
Forced Air
$3,800 Monthly
A Must See Home! Bright Spacious 4Br/4Washrm Home W/Partially Furnished Home In The Private St. John's Forest Community. Excellent Location, Minutes To Hwy 404, And All The Amenities. Very Functional Layout. Hardwood Through Out 1st Floor! Main Floor Coffered Ceiling W/ Pot Lights, Granite Counters W/ Back Splash, Pass Through Kitchen & Oak Staircase W/ Metal Pickets! Upgraded Look Out Basement. Large Master Overlooks Backyard. (id:58576)
Property Details
| MLS® Number | N11903461 |
| Property Type | Single Family |
| Community Name | Rural Aurora |
| ParkingSpaceTotal | 4 |
Building
| BathroomTotal | 4 |
| BedroomsAboveGround | 4 |
| BedroomsTotal | 4 |
| Appliances | Dishwasher, Refrigerator, Stove |
| BasementDevelopment | Unfinished |
| BasementType | Full (unfinished) |
| ConstructionStyleAttachment | Detached |
| CoolingType | Central Air Conditioning |
| ExteriorFinish | Brick, Stucco |
| FlooringType | Hardwood, Ceramic, Carpeted |
| FoundationType | Concrete |
| HalfBathTotal | 1 |
| HeatingFuel | Natural Gas |
| HeatingType | Forced Air |
| StoriesTotal | 2 |
| SizeInterior | 1999.983 - 2499.9795 Sqft |
| Type | House |
| UtilityWater | Municipal Water |
Parking
| Garage |
Land
| Acreage | No |
| Sewer | Sanitary Sewer |
| SizeDepth | 95 Ft |
| SizeFrontage | 36 Ft |
| SizeIrregular | 36 X 95 Ft |
| SizeTotalText | 36 X 95 Ft |
Rooms
| Level | Type | Length | Width | Dimensions |
|---|---|---|---|---|
| Second Level | Media | 4.11 m | 3.81 m | 4.11 m x 3.81 m |
| Second Level | Primary Bedroom | 4.85 m | 4 m | 4.85 m x 4 m |
| Second Level | Bedroom 2 | 3.68 m | 3.25 m | 3.68 m x 3.25 m |
| Second Level | Bedroom 3 | 3.96 m | 3.51 m | 3.96 m x 3.51 m |
| Second Level | Bedroom 4 | 3.2 m | 3.07 m | 3.2 m x 3.07 m |
| Main Level | Living Room | 4.22 m | 4.22 m | 4.22 m x 4.22 m |
| Main Level | Kitchen | 4.85 m | 4.22 m | 4.85 m x 4.22 m |
| Main Level | Dining Room | 4 m | 3.35 m | 4 m x 3.35 m |
| Main Level | Office | 3.66 m | 3.35 m | 3.66 m x 3.35 m |
https://www.realtor.ca/real-estate/27759278/127-buckle-crescent-aurora-rural-aurora























