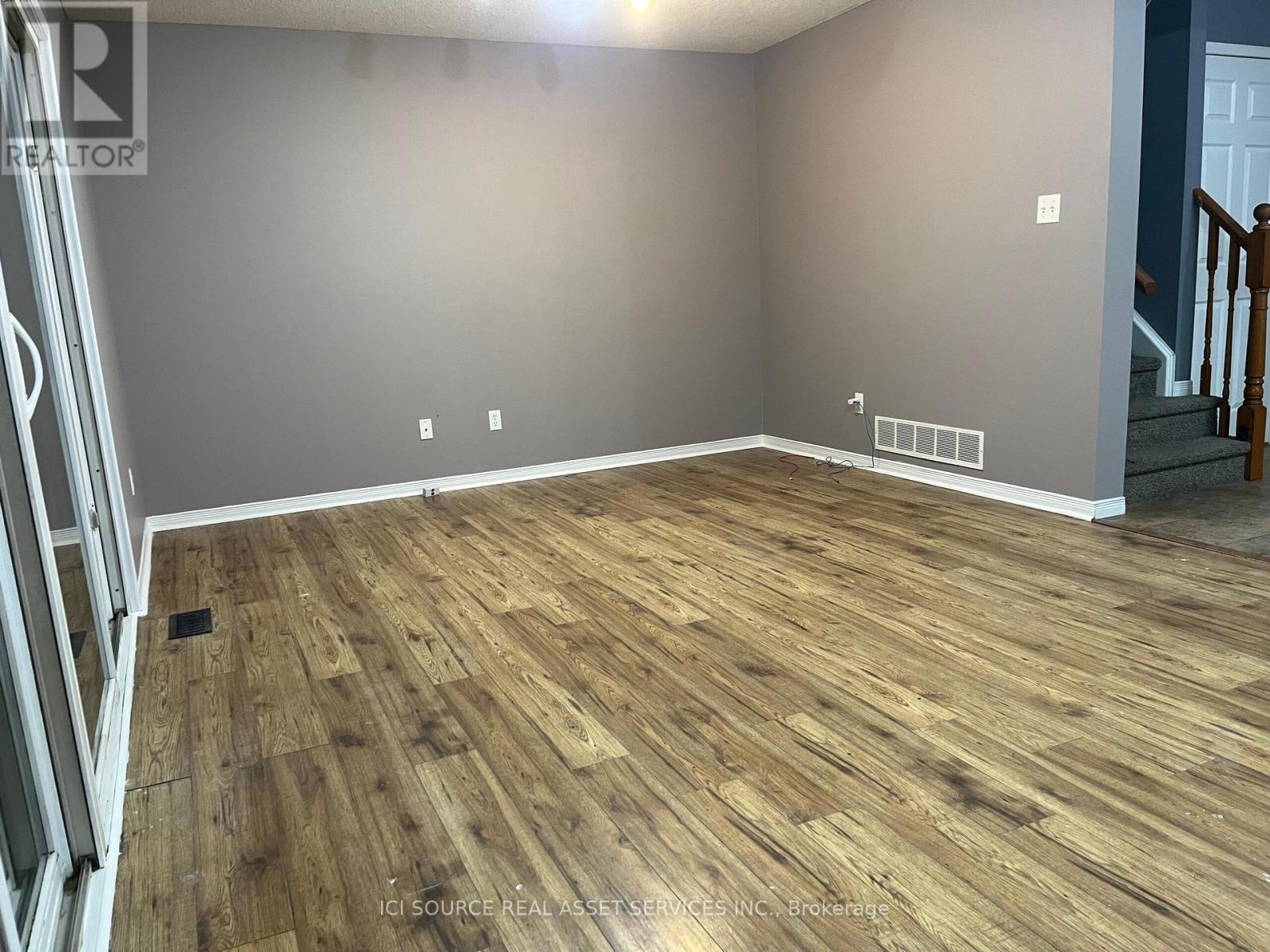126 Templewood Drive Kitchener, Ontario N2R 1Y4
Interested?
Contact us for more information
James Tasca
Broker of Record
$2,800 Monthly
Beautiful 3 Bed, 2 bath newly painted townhouse available for rent in the heart of Kitchener starting Jan 1,2025. Located very close to Conestoga College, Do on Campus, and very close to highway, this town home is suitable for anyone who is working in the Huron area, or even Downtown Kitchener. Ground floor: Kitchen with newly laid backsplash, Spacious and cozy living and dining area, laid with Engineered Hardwood. Brand new electric stove, dishwasher and almost new refrigerator. Spacious 3 carpet floor bedrooms upstairs with primary one having a full walk-in closet and other two bedrooms having its own spacious closet. Laundry unit in the basement **** EXTRAS **** Easy access to 401 and LRT, close to Conestoga College and New Huron Heights High School. Kids park on opposite side of the house. *For Additional Property Details Click The Brochure Icon Below* (id:58576)
Property Details
| MLS® Number | X11901822 |
| Property Type | Single Family |
| ParkingSpaceTotal | 2 |
Building
| BathroomTotal | 2 |
| BedroomsAboveGround | 3 |
| BedroomsTotal | 3 |
| Appliances | Water Heater |
| BasementDevelopment | Unfinished |
| BasementType | N/a (unfinished) |
| ConstructionStyleAttachment | Attached |
| CoolingType | Central Air Conditioning |
| ExteriorFinish | Aluminum Siding |
| FoundationType | Concrete |
| HalfBathTotal | 1 |
| HeatingFuel | Natural Gas |
| HeatingType | Forced Air |
| StoriesTotal | 2 |
| SizeInterior | 1099.9909 - 1499.9875 Sqft |
| Type | Row / Townhouse |
| UtilityWater | Municipal Water |
Parking
| Attached Garage |
Land
| Acreage | No |
| Sewer | Septic System |
Rooms
| Level | Type | Length | Width | Dimensions |
|---|---|---|---|---|
| Second Level | Primary Bedroom | 5.1 m | 3.9 m | 5.1 m x 3.9 m |
| Second Level | Bedroom 2 | 2.9 m | 4.2 m | 2.9 m x 4.2 m |
| Second Level | Bedroom 3 | 2.8 m | 3.3 m | 2.8 m x 3.3 m |
| Second Level | Bathroom | 2.6 m | 1.5 m | 2.6 m x 1.5 m |
| Main Level | Living Room | 5.8 m | 3.8 m | 5.8 m x 3.8 m |
| Main Level | Kitchen | 4.2 m | 3 m | 4.2 m x 3 m |
| Main Level | Foyer | 1.8 m | 2.4 m | 1.8 m x 2.4 m |
https://www.realtor.ca/real-estate/27756214/126-templewood-drive-kitchener














