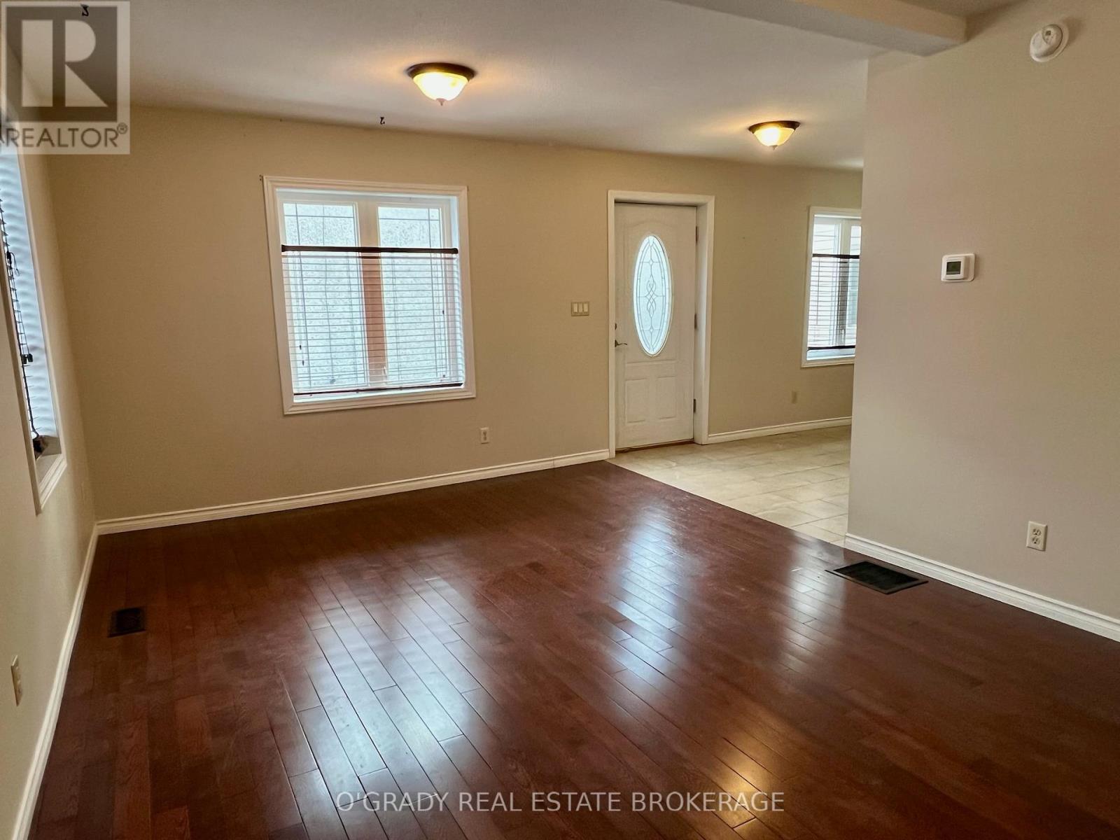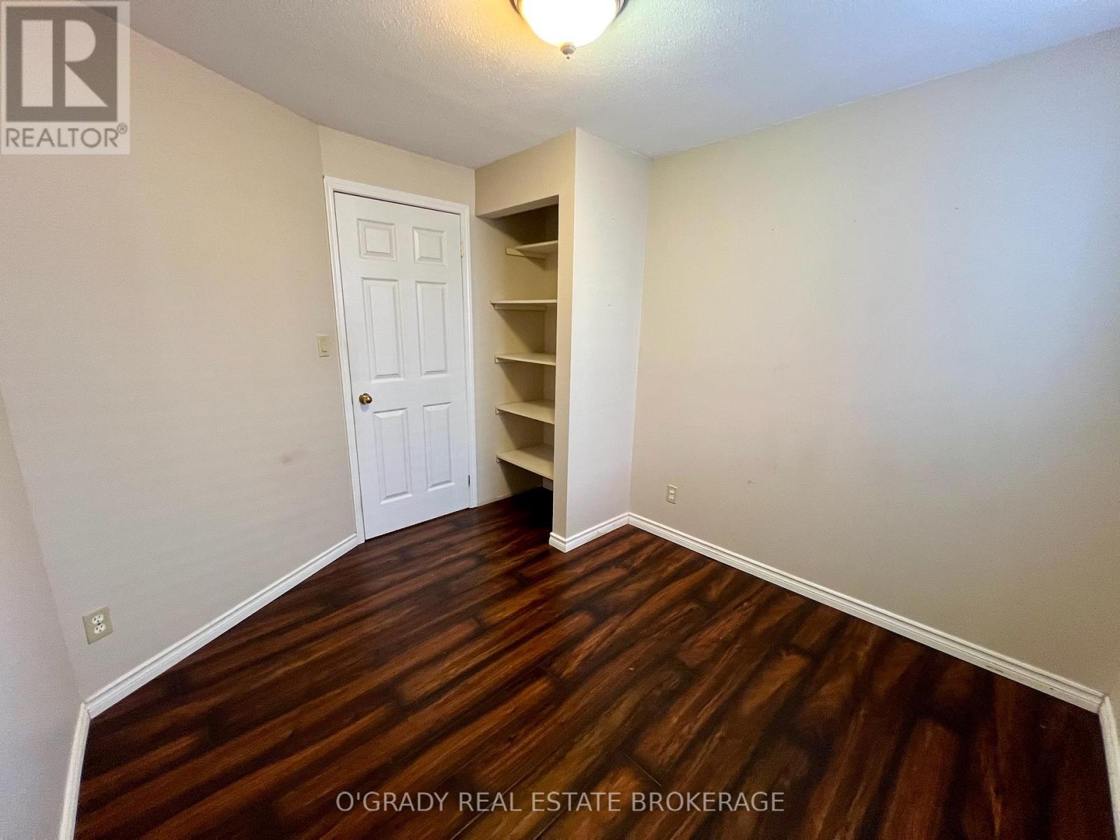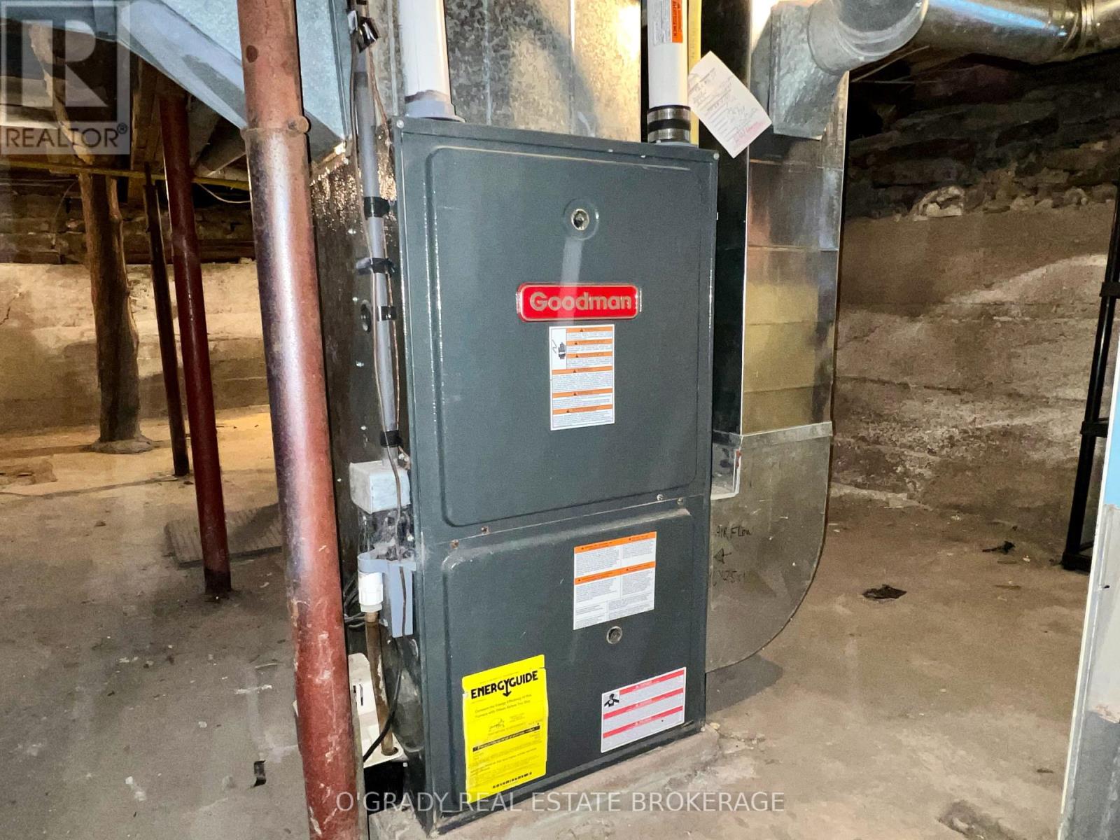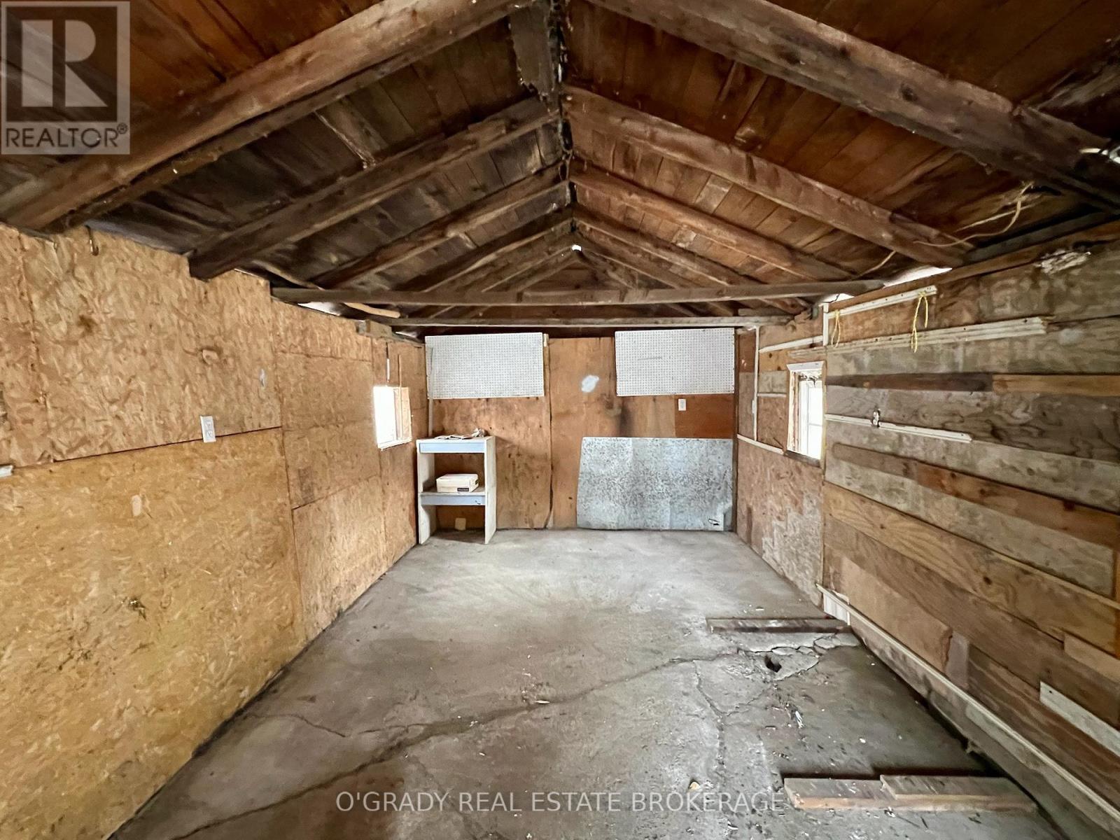126 Perth Street Brockville, Ontario K6V 5E2
Interested?
Contact us for more information
Monica O'grady
Broker of Record
2534 Old Red Road
Brockville, Ontario K6V 5T3
Cody Paul
Salesperson
2534 Old Red Road
Brockville, Ontario K6V 5T3
$269,900
Charming 3-Bedroom home with renovated main level and room to grow! This fully renovated 3-bedroom, 1-bath home offers the perfect blend of modern convenience and potential for future expansion. Located within walking distance to the river, shopping and downtown strip, the main level features a spacious, open-concept living room, kitchen, and dining area with main floor laundry, all updated in 2020/21 with contemporary finishes and stylish design. The kitchen offers plenty of counter space and modern appliances.The three bedrooms are generously sized, and the updated bathroom is bright and welcoming. Step outside to a fenced backyard, ideal for relaxing or entertaining, while the paved driveway offers 2 parking spots, the gate leads to a single-car garage for added convenience.The upstairs area offers endless possibilities. Currently unfinished, it is a blank canvas ready to be transformed. Whether you envision a second rental unit, an in-law suite, home office, or additional storage space, the potential is here for whatever suits your needs. Don't miss out on this incredible opportunity to own a move in ready updated home with room to grow. Schedule a showing today! (id:58576)
Property Details
| MLS® Number | X11881077 |
| Property Type | Single Family |
| Community Name | 810 - Brockville |
| Features | Carpet Free |
| ParkingSpaceTotal | 2 |
Building
| BathroomTotal | 1 |
| BedroomsAboveGround | 3 |
| BedroomsTotal | 3 |
| Appliances | Blinds, Dryer, Refrigerator, Stove, Washer, Water Heater |
| BasementDevelopment | Unfinished |
| BasementType | N/a (unfinished) |
| ConstructionStyleAttachment | Detached |
| ExteriorFinish | Vinyl Siding |
| FlooringType | Hardwood, Tile |
| FoundationType | Stone |
| HeatingFuel | Natural Gas |
| HeatingType | Forced Air |
| StoriesTotal | 3 |
| Type | House |
| UtilityWater | Municipal Water |
Parking
| Detached Garage |
Land
| Acreage | No |
| Sewer | Sanitary Sewer |
| SizeDepth | 89 Ft ,4 In |
| SizeFrontage | 40 Ft |
| SizeIrregular | 40 X 89.4 Ft |
| SizeTotalText | 40 X 89.4 Ft |
Rooms
| Level | Type | Length | Width | Dimensions |
|---|---|---|---|---|
| Main Level | Living Room | 5.36 m | 3.55 m | 5.36 m x 3.55 m |
| Main Level | Kitchen | 5.36 m | 3.55 m | 5.36 m x 3.55 m |
| Main Level | Laundry Room | 3.5 m | 1.52 m | 3.5 m x 1.52 m |
| Main Level | Bedroom | 3.55 m | 3.35 m | 3.55 m x 3.35 m |
| Main Level | Bedroom | 3.12 m | 2.69 m | 3.12 m x 2.69 m |
| Main Level | Bedroom | 3.32 m | 2.74 m | 3.32 m x 2.74 m |
| Main Level | Bathroom | 2.66 m | 1.5 m | 2.66 m x 1.5 m |
Utilities
| Sewer | Installed |
https://www.realtor.ca/real-estate/27708750/126-perth-street-brockville-810-brockville































