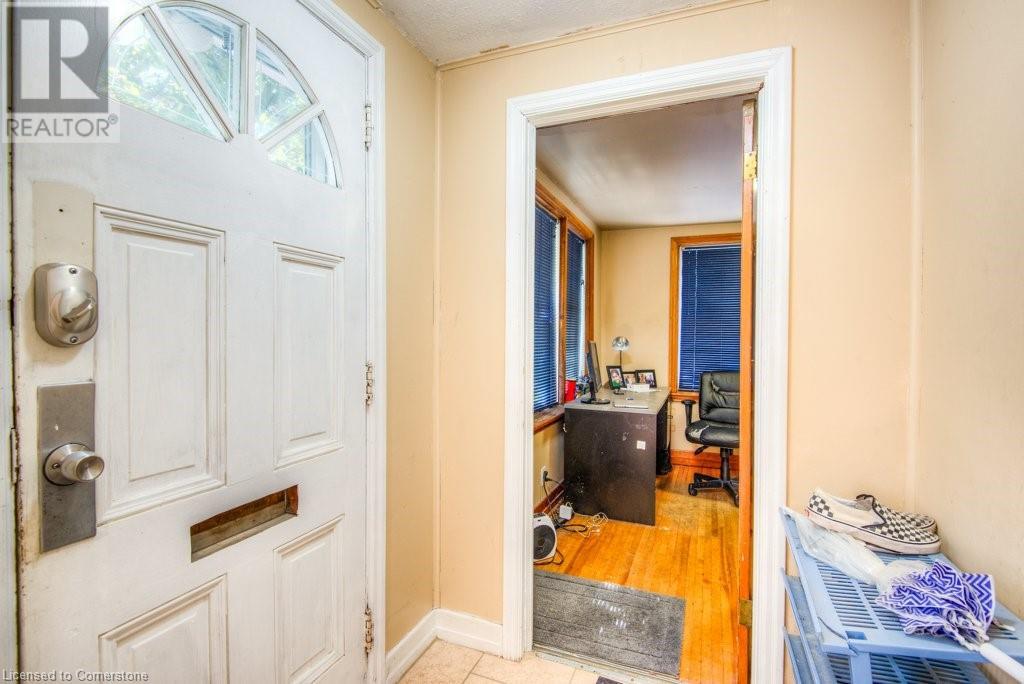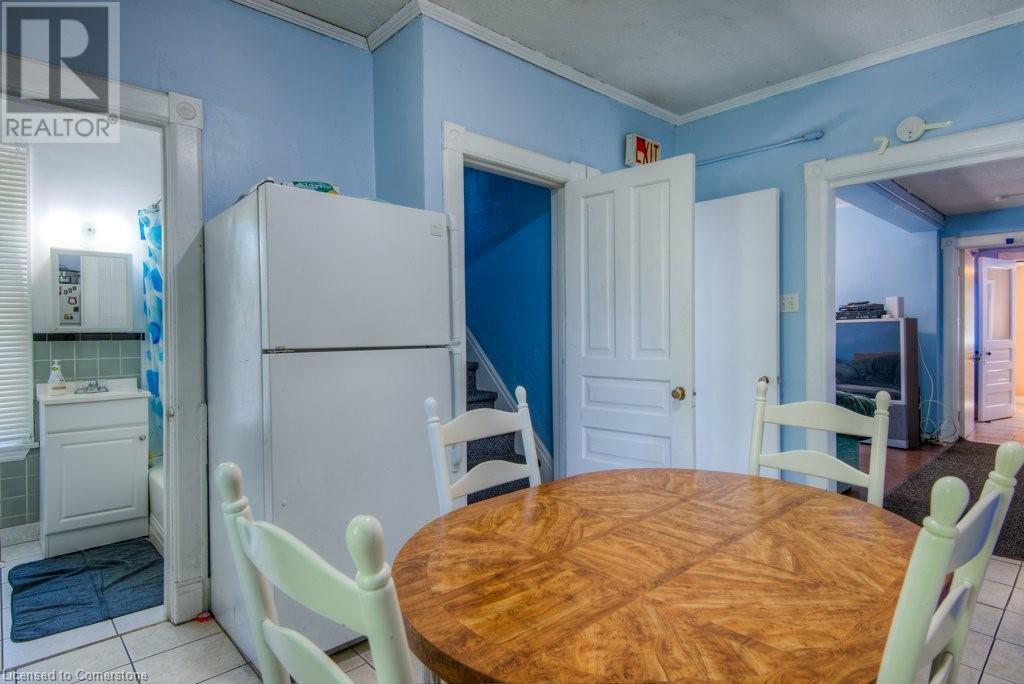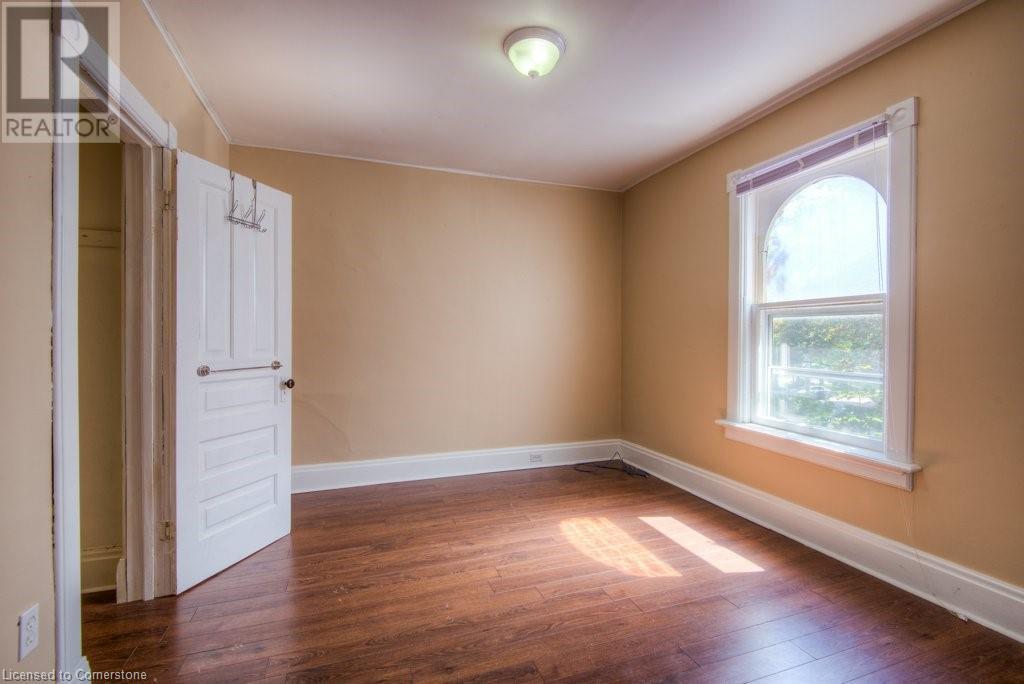126 Albert Street Waterloo, Ontario N2L 3T1
Interested?
Contact us for more information
Mike Harvey
Broker
71 Weber Street E., Unit B
Kitchener, Ontario N2H 1C6
Caroline Harvey
Salesperson
71 Weber Street E., Unit B
Kitchener, Ontario N2H 1C6
$949,900
Attention investors! Looking for a 6% or better cap rate in Waterloo Region? Well this is your opportunity! This large 9 room licensed student rental property is in the prime location of Waterloo's university core! Located on the edge of Wilfred Laurier and a short walk to UofW, this student magnet is very easy to rent because it's close to everything they need! Great sized rooms and the charm and character of this property make this a wonderful place to live! (id:58576)
Property Details
| MLS® Number | 40684098 |
| Property Type | Single Family |
| AmenitiesNearBy | Park, Place Of Worship, Public Transit, Schools |
| CommunityFeatures | Community Centre |
| EquipmentType | Water Heater |
| Features | Paved Driveway, Laundry- Coin Operated |
| ParkingSpaceTotal | 3 |
| RentalEquipmentType | Water Heater |
Building
| BathroomTotal | 2 |
| BedroomsAboveGround | 9 |
| BedroomsTotal | 9 |
| Appliances | Refrigerator, Stove, Water Softener |
| ArchitecturalStyle | 2 Level |
| BasementDevelopment | Partially Finished |
| BasementType | Full (partially Finished) |
| ConstructedDate | 1910 |
| ConstructionStyleAttachment | Detached |
| CoolingType | None |
| ExteriorFinish | Brick |
| HeatingFuel | Natural Gas |
| HeatingType | Forced Air |
| StoriesTotal | 2 |
| SizeInterior | 2519.46 Sqft |
| Type | House |
| UtilityWater | Municipal Water |
Land
| Acreage | No |
| LandAmenities | Park, Place Of Worship, Public Transit, Schools |
| Sewer | Municipal Sewage System |
| SizeFrontage | 50 Ft |
| SizeTotalText | Under 1/2 Acre |
| ZoningDescription | Rc1 |
Rooms
| Level | Type | Length | Width | Dimensions |
|---|---|---|---|---|
| Second Level | Bedroom | 11'9'' x 12'3'' | ||
| Second Level | Bedroom | 12'3'' x 10'3'' | ||
| Second Level | Bedroom | 10'6'' x 11'0'' | ||
| Second Level | Bedroom | 12'2'' x 10'8'' | ||
| Second Level | 4pc Bathroom | 7'6'' x 8'7'' | ||
| Main Level | Living Room | 16'6'' x 12'3'' | ||
| Main Level | Kitchen | 12'11'' x 15'7'' | ||
| Main Level | Bedroom | 13'0'' x 10'5'' | ||
| Main Level | Bedroom | 11'5'' x 12'3'' | ||
| Main Level | Bedroom | 10'0'' x 13'6'' | ||
| Main Level | Bedroom | 12'2'' x 11'8'' | ||
| Main Level | Bedroom | 9'9'' x 11'6'' | ||
| Main Level | 4pc Bathroom | 5'0'' x 8'7'' |
https://www.realtor.ca/real-estate/27728505/126-albert-street-waterloo













































