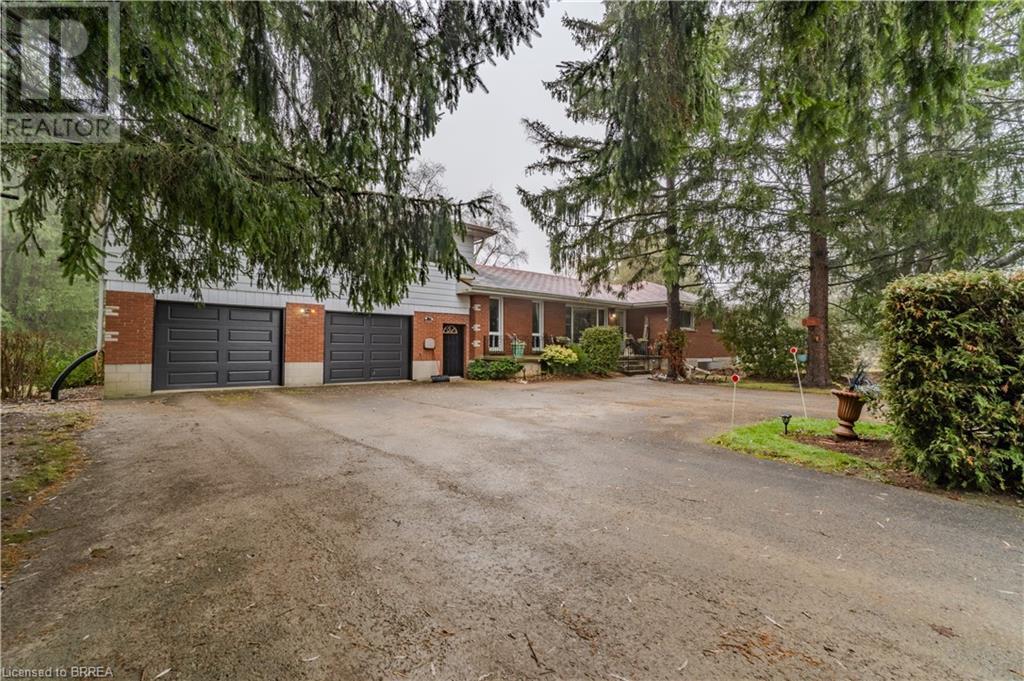124 Madden Street Brantford, Ontario N3T 5M1
Interested?
Contact us for more information
Eric Kuhn
Salesperson
RE/MAX Twin City Realty Inc.
Unit 1c-3 Elm St
Paris, Ontario N3L 2L6
Unit 1c-3 Elm St
Paris, Ontario N3L 2L6
5 Bedroom
2 Bathroom
2477 sqft
Raised Bungalow
Central Air Conditioning
Forced Air, Heat Pump
Acreage
$1,200,000
Welcome to 124 Madden Street! This stunning property offers 5 bedrooms and 2 bathrooms across two separate units, making it an ideal investment or multi-generational living opportunity. Nestled on approximately 9.5 acres of land, this home provides endless possibilities for outdoor enthusiasts, hobby farmers, or anyone seeking privacy and tranquility. Don’t miss out on this unique offering, your dream property awaits! (id:58576)
Property Details
| MLS® Number | 40685094 |
| Property Type | Single Family |
| CommunicationType | Fiber |
| CommunityFeatures | Quiet Area |
| Features | Corner Site, Paved Driveway, Country Residential, Sump Pump |
| ParkingSpaceTotal | 13 |
| Structure | Porch |
Building
| BathroomTotal | 2 |
| BedroomsAboveGround | 5 |
| BedroomsTotal | 5 |
| Appliances | Dishwasher, Oven - Built-in, Stove |
| ArchitecturalStyle | Raised Bungalow |
| BasementDevelopment | Finished |
| BasementType | Full (finished) |
| ConstructedDate | 1967 |
| ConstructionStyleAttachment | Detached |
| CoolingType | Central Air Conditioning |
| ExteriorFinish | Aluminum Siding, Brick Veneer |
| FoundationType | Block |
| HeatingFuel | Propane |
| HeatingType | Forced Air, Heat Pump |
| StoriesTotal | 1 |
| SizeInterior | 2477 Sqft |
| Type | House |
| UtilityWater | Well |
Parking
| Attached Garage |
Land
| Acreage | Yes |
| Sewer | Septic System |
| SizeTotalText | 5 - 9.99 Acres |
| ZoningDescription | Pa, H, Agricultural |
Rooms
| Level | Type | Length | Width | Dimensions |
|---|---|---|---|---|
| Second Level | 4pc Bathroom | Measurements not available | ||
| Second Level | Kitchen | 11'10'' x 8'3'' | ||
| Second Level | Office | 19'4'' x 11'1'' | ||
| Second Level | Bedroom | 23'4'' x 9'7'' | ||
| Basement | Bonus Room | 15'10'' x 10'8'' | ||
| Basement | Recreation Room | 17'5'' x 29'8'' | ||
| Main Level | Bedroom | 11'4'' x 8'9'' | ||
| Main Level | Bedroom | 10'7'' x 12'2'' | ||
| Main Level | Bedroom | 8'9'' x 9'2'' | ||
| Main Level | Bedroom | 9'9'' x 10'0'' | ||
| Main Level | 4pc Bathroom | Measurements not available | ||
| Main Level | Laundry Room | 5'7'' x 5'11'' | ||
| Main Level | Dining Room | 12'4'' x 12'0'' | ||
| Main Level | Kitchen | 16'8'' x 11'0'' | ||
| Main Level | Living Room | 16'10'' x 11'9'' |
https://www.realtor.ca/real-estate/27735854/124-madden-street-brantford







































