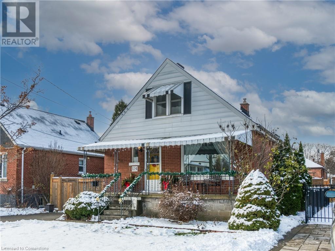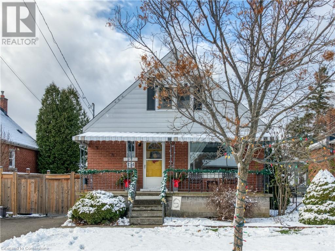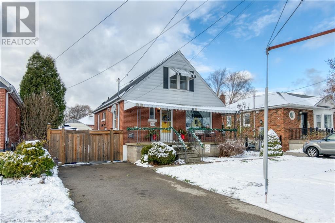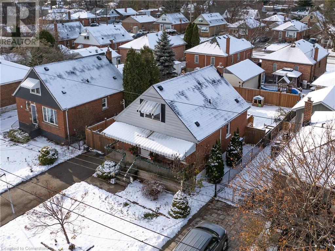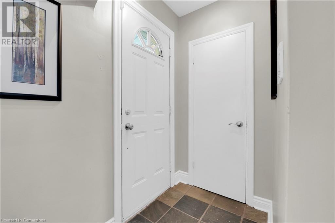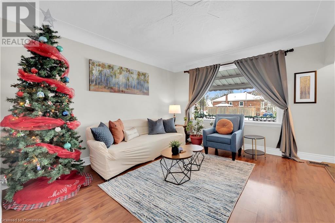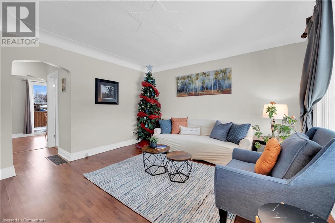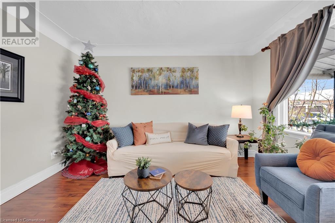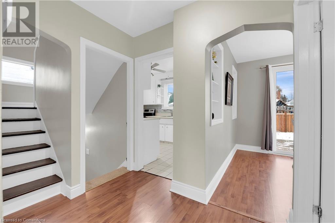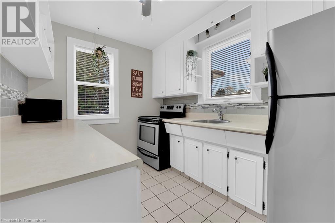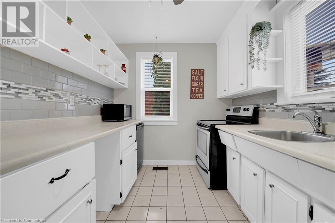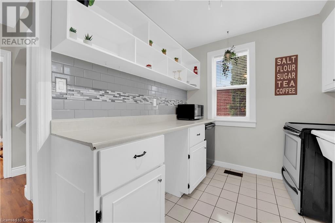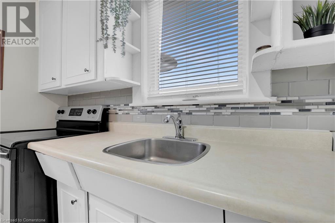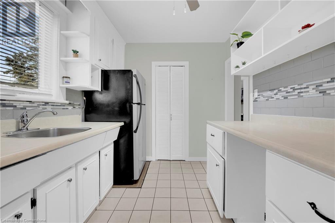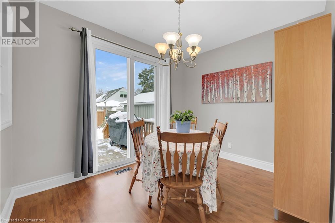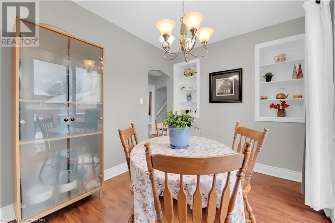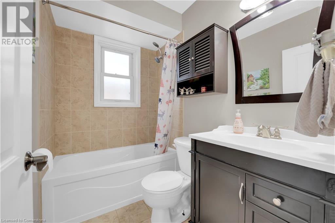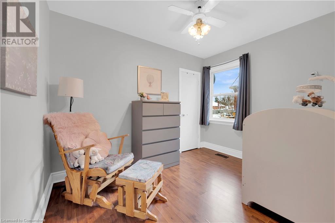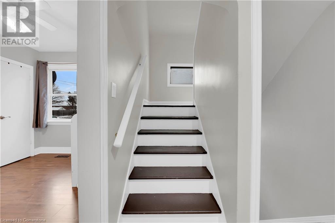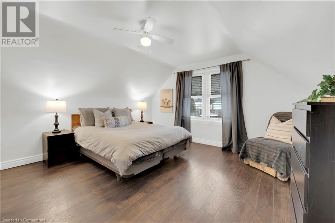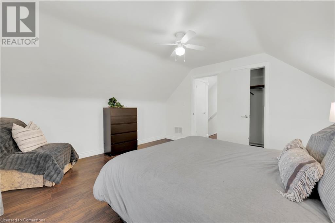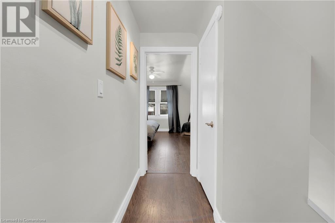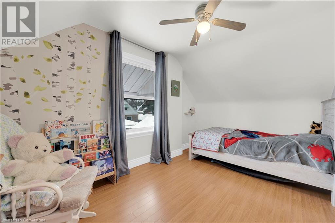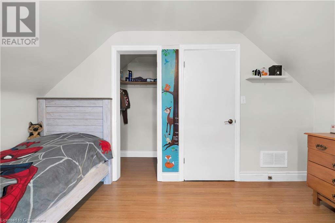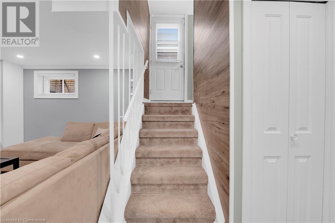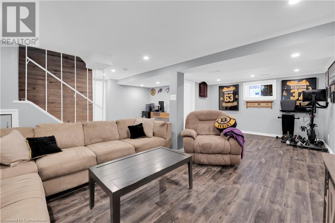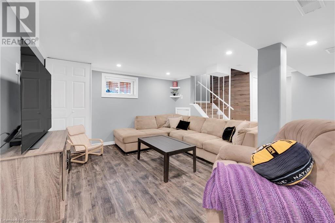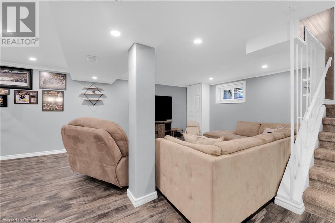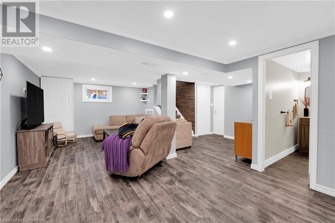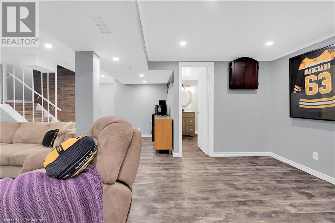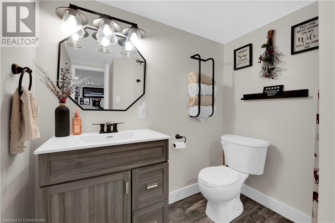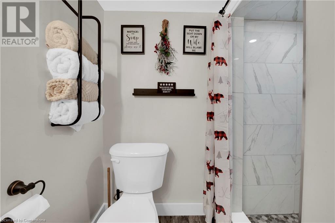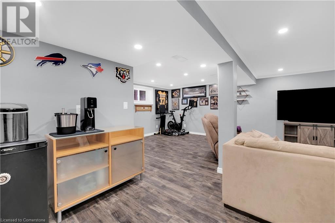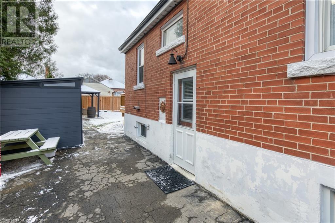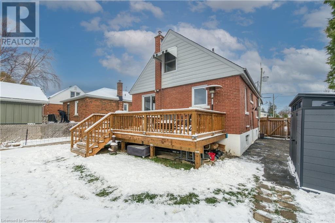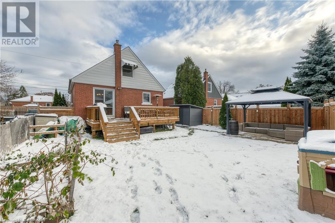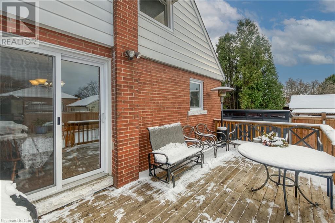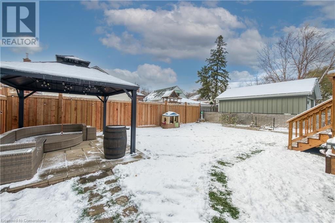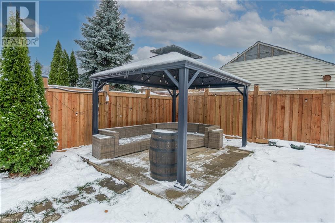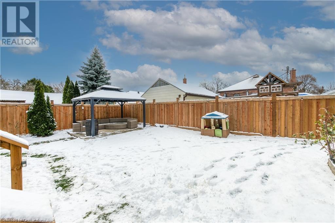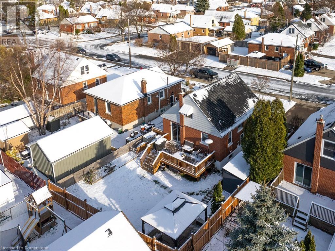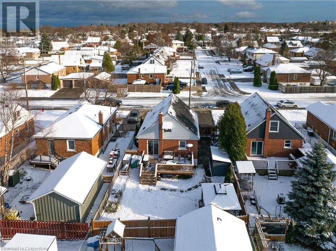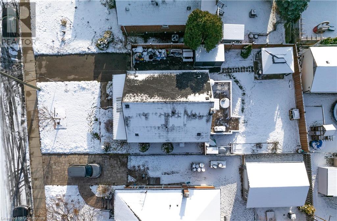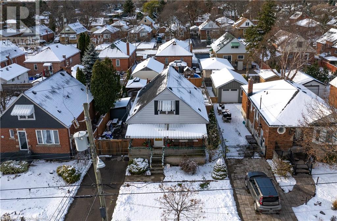124 East 43rd Street Hamilton, Ontario L8T 3B9
Interested?
Contact us for more information
Greg Guhbin
Broker
325 Winterberry Dr Unit 4b
Stoney Creek, Ontario L8J 0B6
$669,900
Gather around the Christmas tree and create new memories in this cute and cozy East Mountain home. Located in the highly sought after Sunninghill neighbourhood, close to schools, parks, shopping and the scenic Mountain Brow walking trail. This home is situated on a quiet street where you can enjoy watching your kids play in the spacious yard from the kitchen window. The main level features laminate and tile flooring throughout, separate kitchen and dining room, one of 3 bedrooms and the main bath. There are 2 additional bedrooms on the second level. Enjoy Hockey Night in Canada in your recently renovated basement complete with 3 piece bathroom. The lower level is also accessible by a separate side entrance allowing for future in-law potential. Walk out from the dining room sliding door to your fantastic rear yard which is great for relaxing and entertaining with a large deck and separate gazebo. Act now and kick off the new year on the right foot by making this fabulous home your own. (id:58576)
Property Details
| MLS® Number | 40683895 |
| Property Type | Single Family |
| AmenitiesNearBy | Hospital, Place Of Worship, Playground, Public Transit, Shopping |
| CommunityFeatures | Community Centre |
| EquipmentType | Water Heater |
| ParkingSpaceTotal | 2 |
| RentalEquipmentType | Water Heater |
| Structure | Shed |
Building
| BathroomTotal | 2 |
| BedroomsAboveGround | 3 |
| BedroomsTotal | 3 |
| Appliances | Dishwasher, Dryer, Refrigerator, Stove, Water Meter, Washer |
| BasementDevelopment | Finished |
| BasementType | Full (finished) |
| ConstructionStyleAttachment | Detached |
| CoolingType | Central Air Conditioning |
| ExteriorFinish | Aluminum Siding, Brick |
| Fixture | Ceiling Fans |
| HeatingFuel | Natural Gas |
| HeatingType | Forced Air |
| StoriesTotal | 2 |
| SizeInterior | 1503 Sqft |
| Type | House |
| UtilityWater | Municipal Water |
Land
| Acreage | No |
| LandAmenities | Hospital, Place Of Worship, Playground, Public Transit, Shopping |
| Sewer | Municipal Sewage System |
| SizeDepth | 94 Ft |
| SizeFrontage | 44 Ft |
| SizeTotalText | Under 1/2 Acre |
| ZoningDescription | R1 |
Rooms
| Level | Type | Length | Width | Dimensions |
|---|---|---|---|---|
| Second Level | Bedroom | 13'6'' x 8'6'' | ||
| Second Level | Primary Bedroom | 13'6'' x 12'11'' | ||
| Basement | Utility Room | 22'1'' x 7'11'' | ||
| Basement | 3pc Bathroom | 7'2'' x 6'8'' | ||
| Basement | Recreation Room | 22'1'' x 11'9'' | ||
| Main Level | 4pc Bathroom | 7'4'' x 4'11'' | ||
| Main Level | Bedroom | 10'10'' x 8'3'' | ||
| Main Level | Kitchen | 10'11'' x 7'10'' | ||
| Main Level | Dining Room | 10'6'' x 8'6'' | ||
| Main Level | Living Room | 12'11'' x 11'7'' |
https://www.realtor.ca/real-estate/27719791/124-east-43rd-street-hamilton


