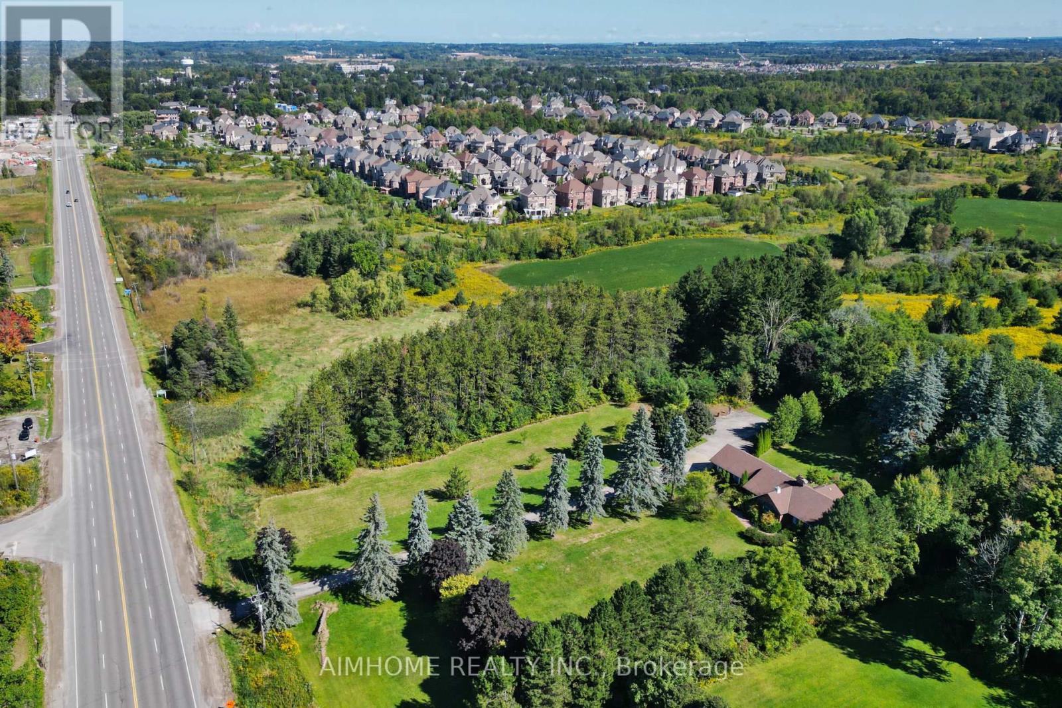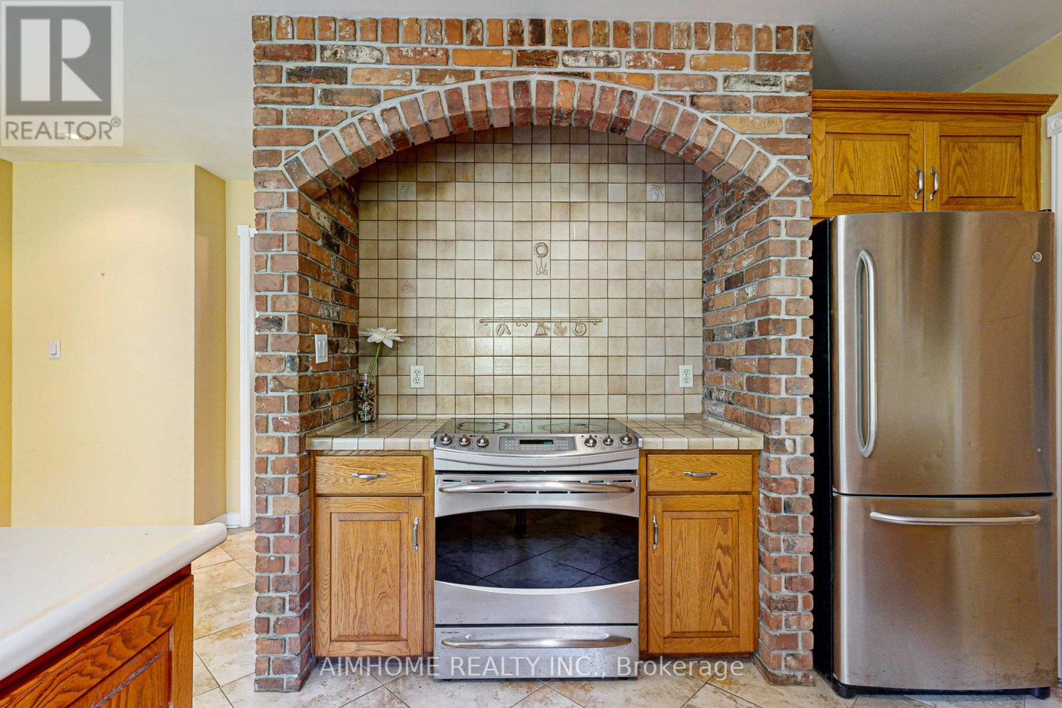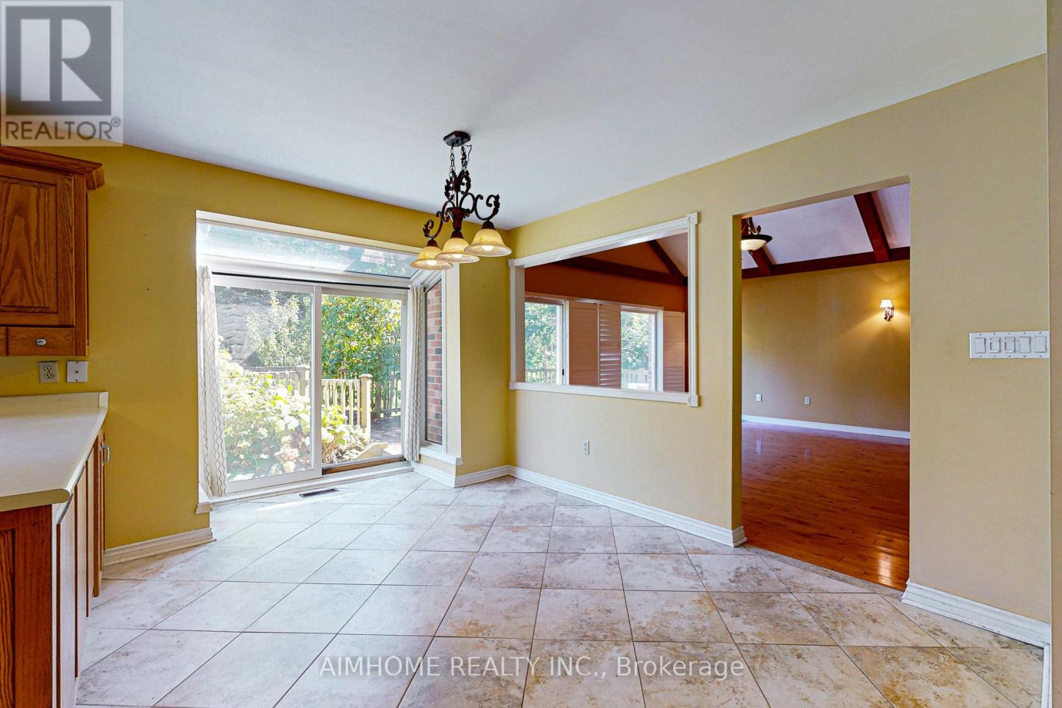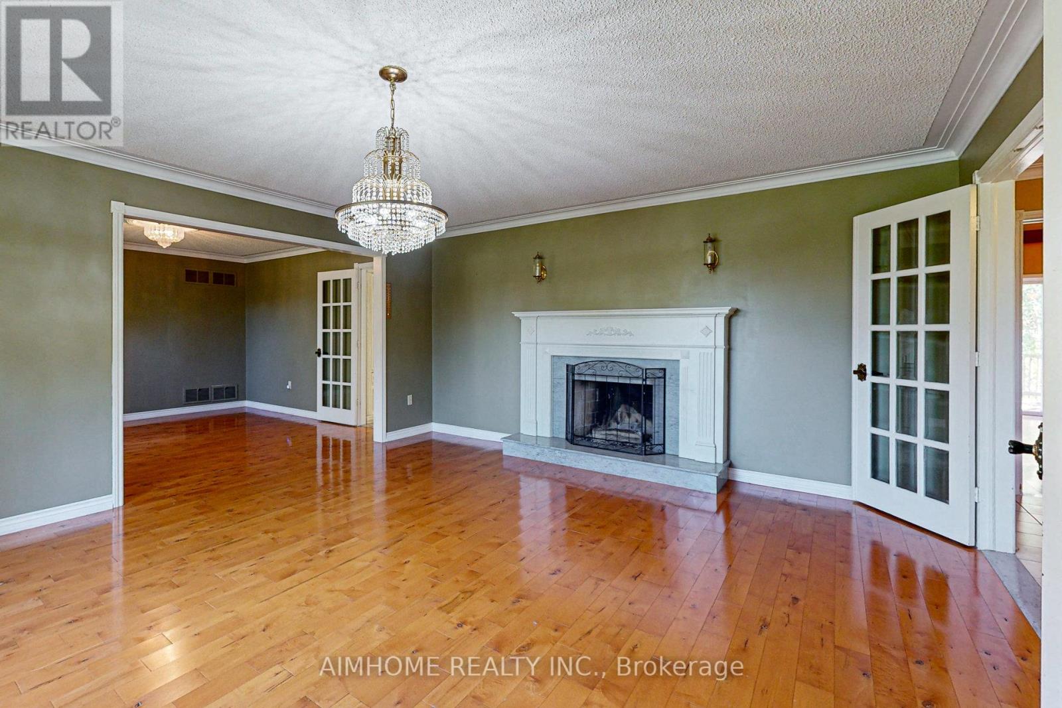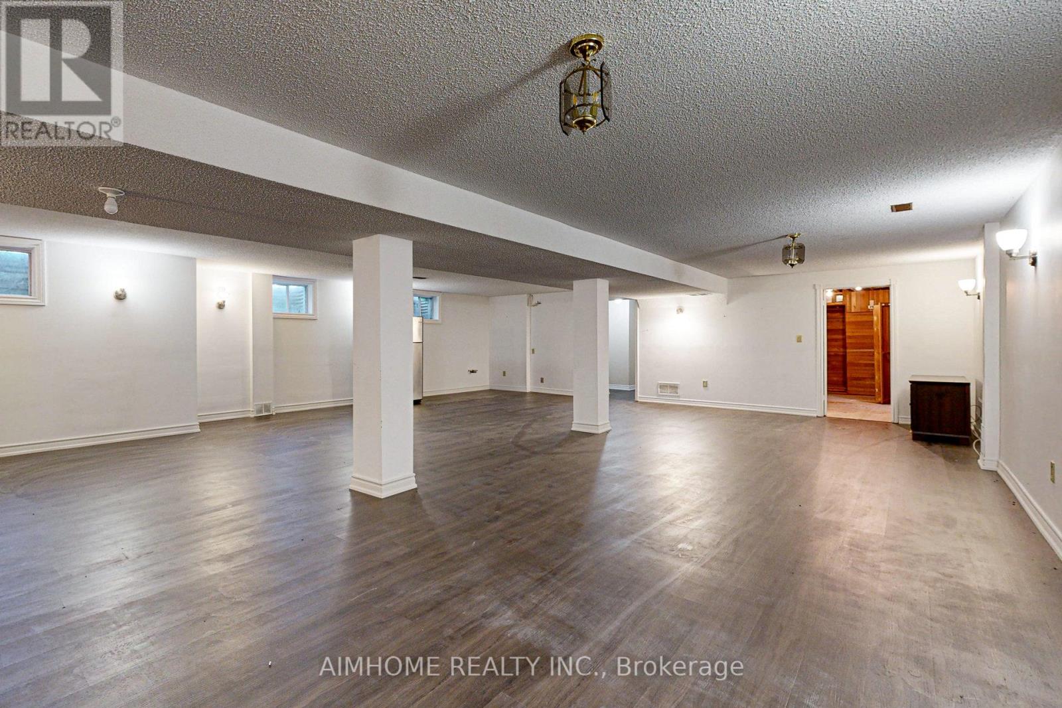12301 Keele Street Vaughan, Ontario L6A 2B3
Interested?
Contact us for more information
James Yang
Salesperson
2175 Sheppard Ave E. Suite 106
Toronto, Ontario M2J 1W8
$2,888,000
Great redevelopment project! 2-3 mins drive to king city go station! beautiful country house! Ranch Style Bungalow over 5000 Sq.Ft. living space . big size land 2.01 acres (210x416 ft) best for rebuild your dream house ! Surrounded By Mature Trees! Over 2500 sq.ft. on main floor, 3 Bedrooms, open concept with multiple fireplaces, vaulted ceiling With walk-out to large Deck, oversized double garage . Over 2500 Sq.Ft. of finished basement with separate walkout , Large recreational room, 2 bedrooms, washroom, R/I Room for kitchen laminate floors (2023), sauna (as Is condition), outside 16x12 shed. (id:58576)
Property Details
| MLS® Number | N9306543 |
| Property Type | Single Family |
| Community Name | Rural Vaughan |
| ParkingSpaceTotal | 10 |
Building
| BathroomTotal | 5 |
| BedroomsAboveGround | 3 |
| BedroomsBelowGround | 1 |
| BedroomsTotal | 4 |
| Appliances | Central Vacuum, Blinds, Dishwasher, Dryer, Garage Door Opener, Refrigerator, Stove, Washer |
| ArchitecturalStyle | Bungalow |
| BasementDevelopment | Finished |
| BasementFeatures | Walk Out |
| BasementType | N/a (finished) |
| ConstructionStyleAttachment | Detached |
| CoolingType | Central Air Conditioning |
| ExteriorFinish | Brick |
| FireplacePresent | Yes |
| FlooringType | Ceramic, Laminate, Hardwood |
| FoundationType | Unknown |
| HalfBathTotal | 2 |
| HeatingFuel | Electric |
| HeatingType | Forced Air |
| StoriesTotal | 1 |
| SizeInterior | 2499.9795 - 2999.975 Sqft |
| Type | House |
Parking
| Attached Garage |
Land
| Acreage | No |
| Sewer | Septic System |
| SizeDepth | 416 Ft |
| SizeFrontage | 210 Ft |
| SizeIrregular | 210 X 416 Ft |
| SizeTotalText | 210 X 416 Ft |
Rooms
| Level | Type | Length | Width | Dimensions |
|---|---|---|---|---|
| Basement | Recreational, Games Room | 10.7 m | 8.32 m | 10.7 m x 8.32 m |
| Basement | Other | 5.72 m | 3.75 m | 5.72 m x 3.75 m |
| Basement | Bedroom | 3.71 m | 3.53 m | 3.71 m x 3.53 m |
| Basement | Office | 2.83 m | 2.35 m | 2.83 m x 2.35 m |
| Main Level | Kitchen | 3.7 m | 3.25 m | 3.7 m x 3.25 m |
| Main Level | Eating Area | 4.9 m | 2.84 m | 4.9 m x 2.84 m |
| Main Level | Dining Room | 3.65 m | 3.4 m | 3.65 m x 3.4 m |
| Main Level | Living Room | 5.24 m | 4.65 m | 5.24 m x 4.65 m |
| Main Level | Family Room | 5.1 m | 5 m | 5.1 m x 5 m |
| Main Level | Primary Bedroom | 5.28 m | 4.1 m | 5.28 m x 4.1 m |
| Main Level | Bedroom 2 | 3.9 m | 2.64 m | 3.9 m x 2.64 m |
| Main Level | Bedroom 3 | 3.44 m | 3.3 m | 3.44 m x 3.3 m |
https://www.realtor.ca/real-estate/27383613/12301-keele-street-vaughan-rural-vaughan





