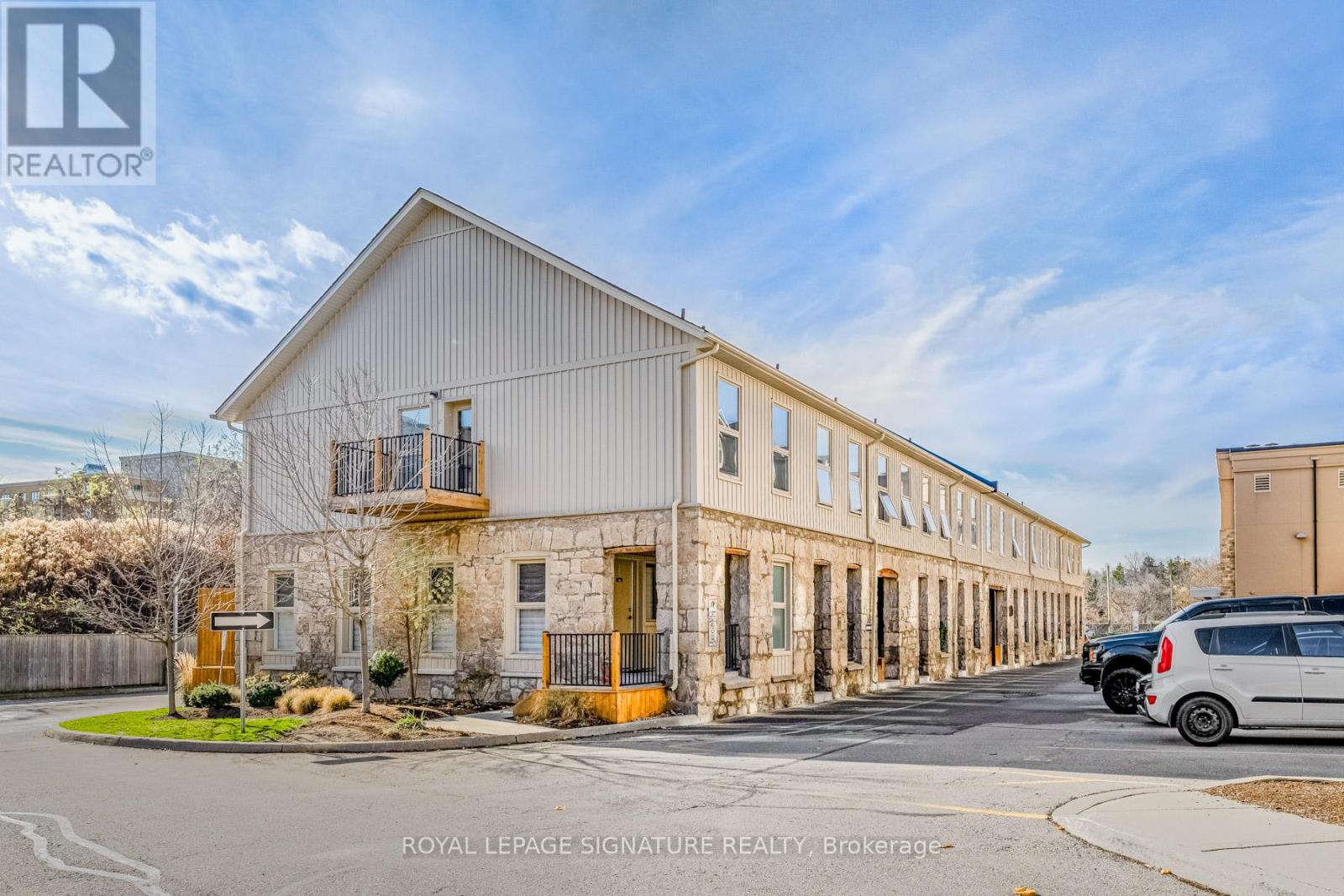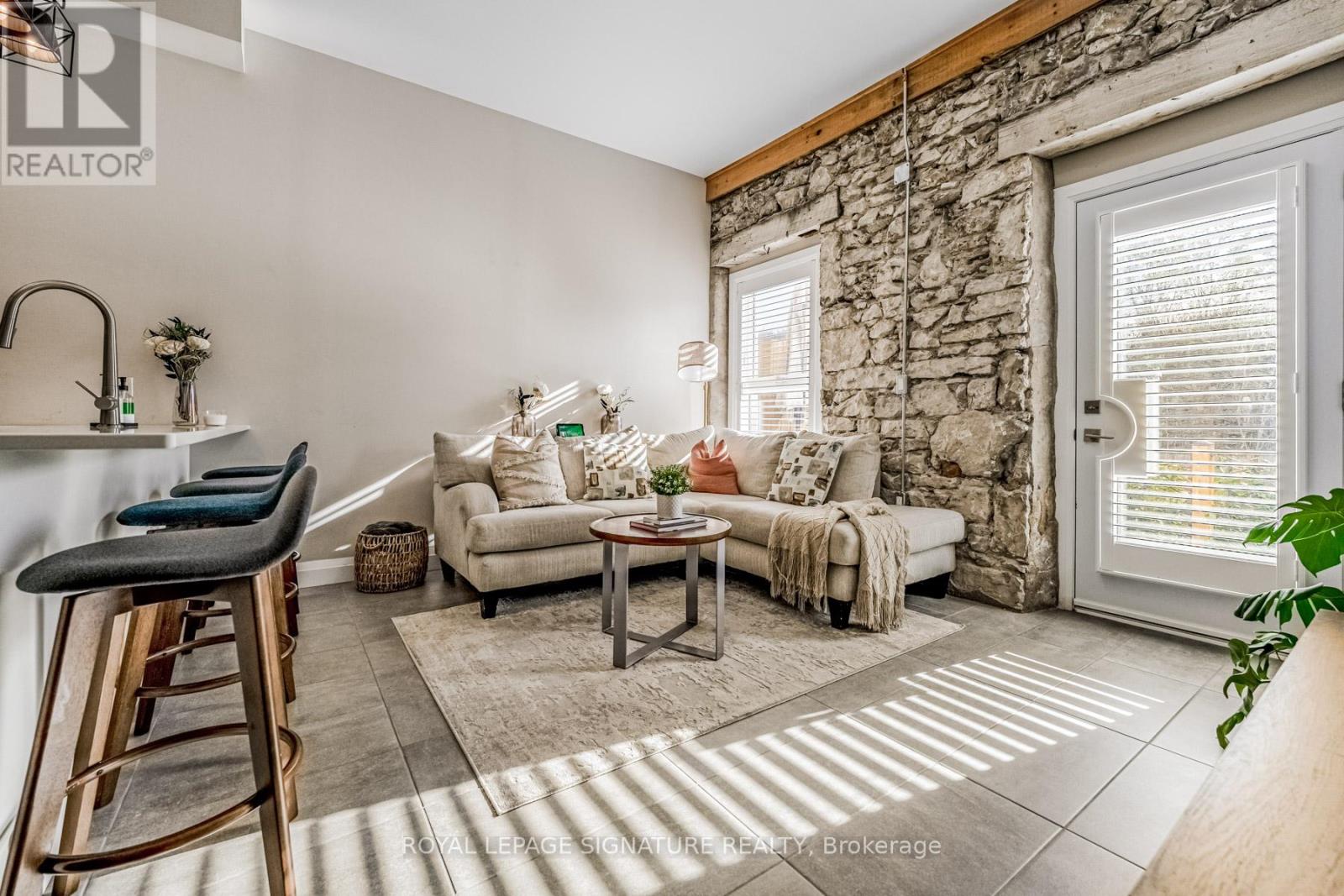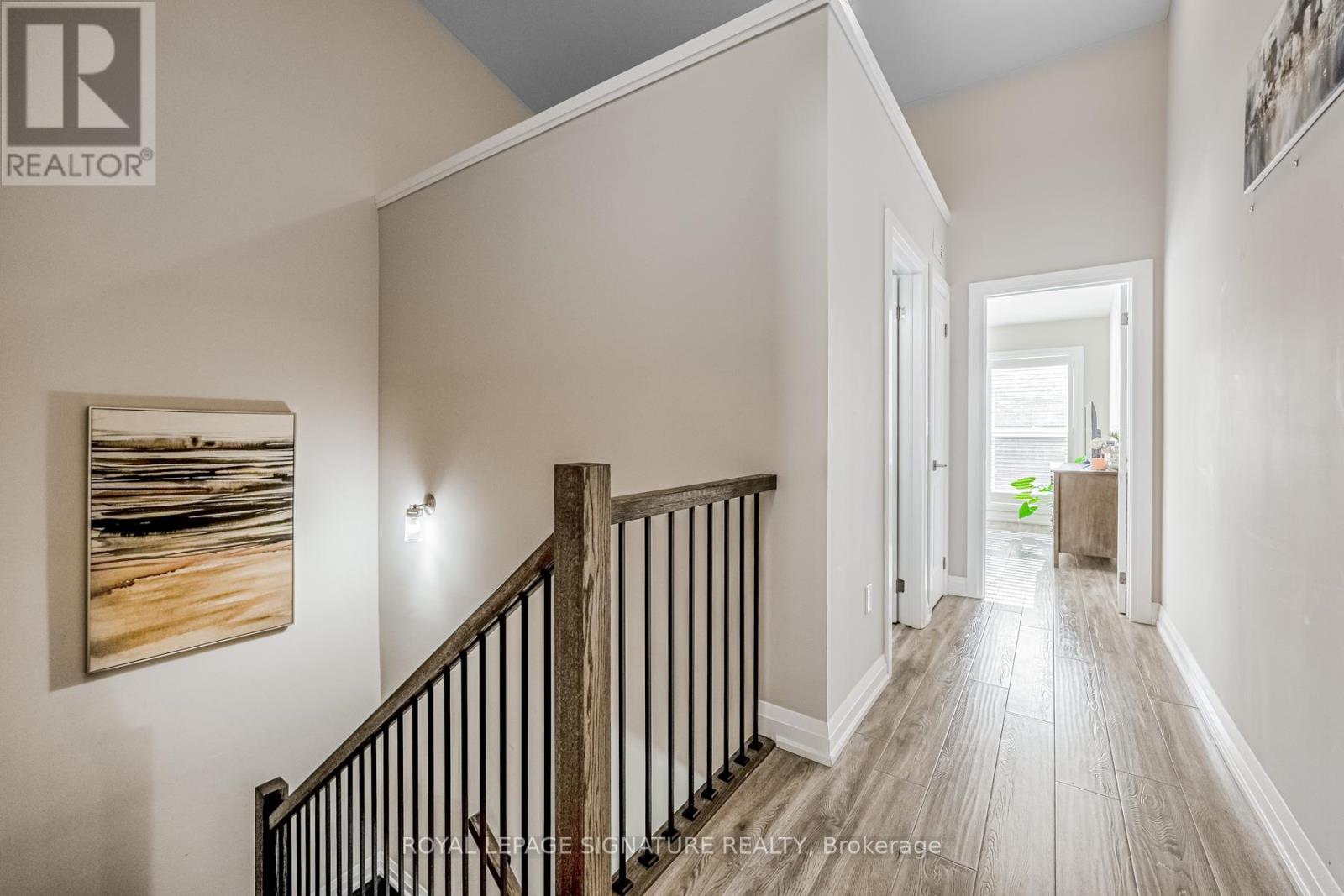123 - 25 Concession Street Cambridge, Ontario N1R 2G6
Interested?
Contact us for more information
Chaunyce Thomas
Salesperson
201-30 Eglinton Ave West
Mississauga, Ontario L5R 3E7
$2,500 Monthly
Introducing Unit 123 at The Grand Lofts: This exceptional loft exudes urban sophistication and character. The sun-drenched, grand living space showcases a lot of character with exposed beams, high ceilings, and a enticing stone accent wall, blending industrial charm with contemporary design. The sleek, modern kitchen is outfitted with premium stainless steel appliances, gleaming quartz countertops, a tastefully tiled backsplash, and abundant storage, creating a seamless flow into the open-concept living and dining area ideal for both intimate gatherings and everyday living. A thoughtfully placed powder room and convenient main-floor laundry enhance the home's practicality. Upstairs, two generously proportioned bedrooms offer comfort and tranquility, while a versatile bonus nook invites personalized use, whether as a home office, reading hideaway, or creative space. Situated in a lively, well-connected neighborhood, this residence offers proximity to an array of vibrant restaurants, boutique shops, schools, cafes, and provides effortless access to major highways and the bustling downtown Main Street area, Waterloo bus terminal Public library, swimming pool & groceries. (id:58576)
Property Details
| MLS® Number | X11881543 |
| Property Type | Single Family |
| AmenitiesNearBy | Public Transit |
| CommunityFeatures | Pet Restrictions, School Bus |
| Features | Balcony |
| ParkingSpaceTotal | 1 |
Building
| BathroomTotal | 2 |
| BedroomsAboveGround | 2 |
| BedroomsTotal | 2 |
| Appliances | Dryer, Microwave, Refrigerator, Stove, Washer |
| CoolingType | Central Air Conditioning |
| ExteriorFinish | Concrete |
| HalfBathTotal | 1 |
| HeatingFuel | Natural Gas |
| HeatingType | Forced Air |
| StoriesTotal | 2 |
| SizeInterior | 999.992 - 1198.9898 Sqft |
| Type | Row / Townhouse |
Land
| Acreage | No |
| LandAmenities | Public Transit |
Rooms
| Level | Type | Length | Width | Dimensions |
|---|---|---|---|---|
| Second Level | Primary Bedroom | 13.42 m | 12.4 m | 13.42 m x 12.4 m |
| Second Level | Bathroom | 9.32 m | 4.82 m | 9.32 m x 4.82 m |
| Second Level | Bedroom 2 | 13.58 m | 11.68 m | 13.58 m x 11.68 m |
| Main Level | Kitchen | 13.58 m | 7.68 m | 13.58 m x 7.68 m |
| Main Level | Bathroom | 5.15 m | 5.09 m | 5.15 m x 5.09 m |
| Main Level | Living Room | 13.58 m | 11.82 m | 13.58 m x 11.82 m |
https://www.realtor.ca/real-estate/27712907/123-25-concession-street-cambridge



































