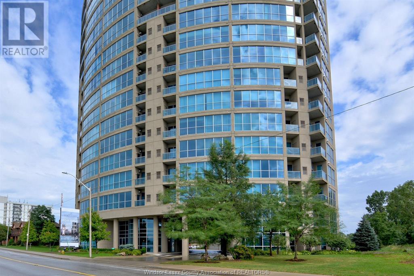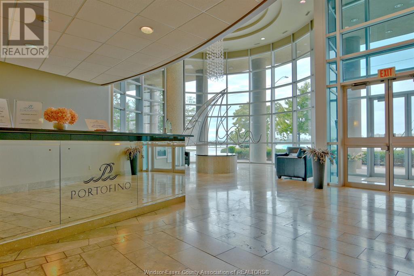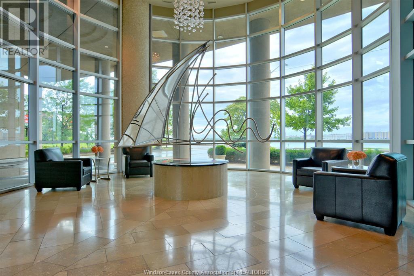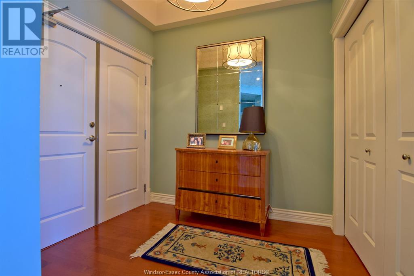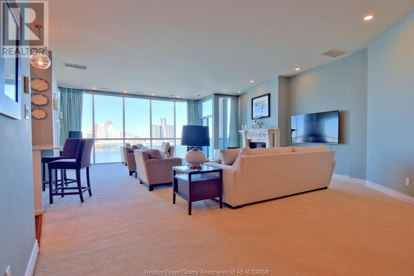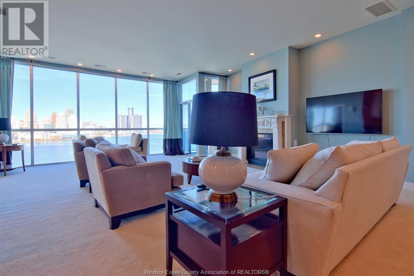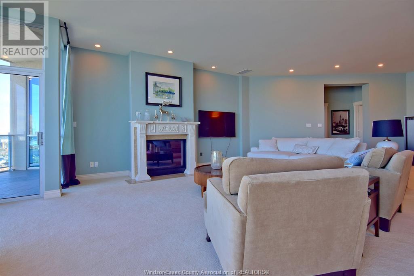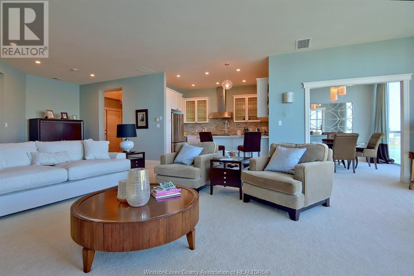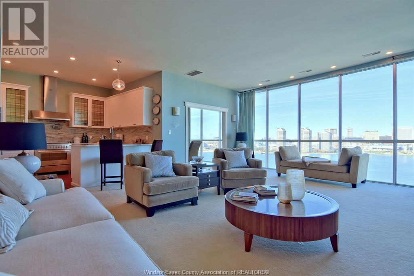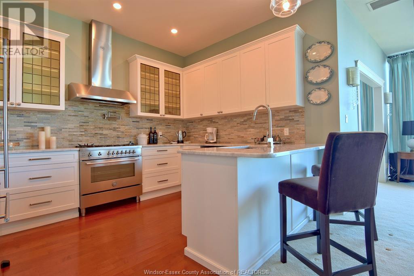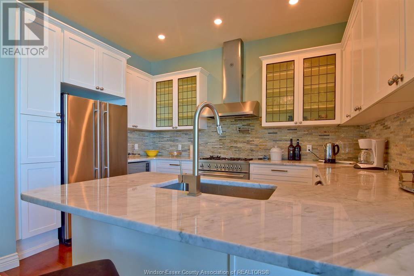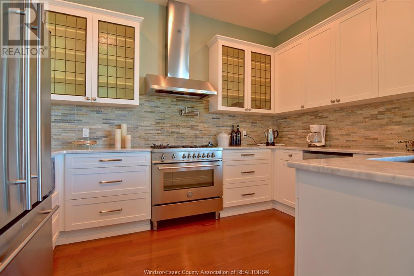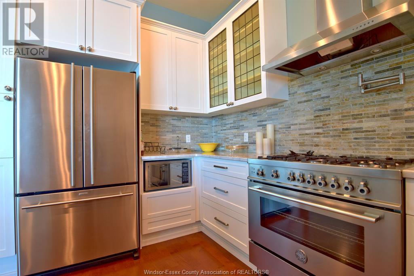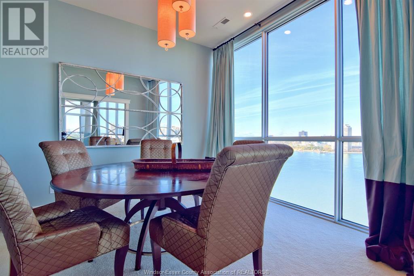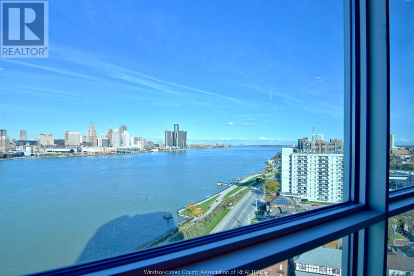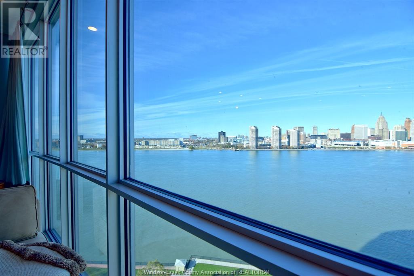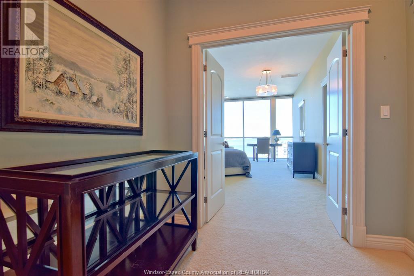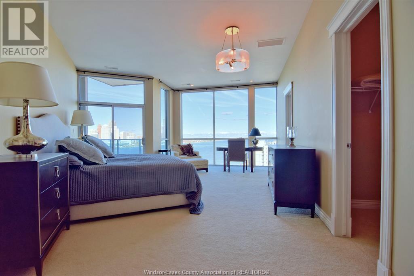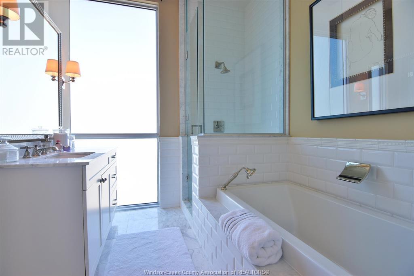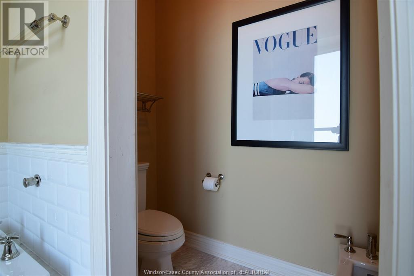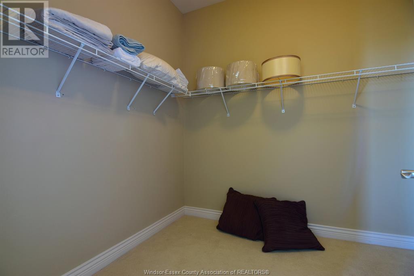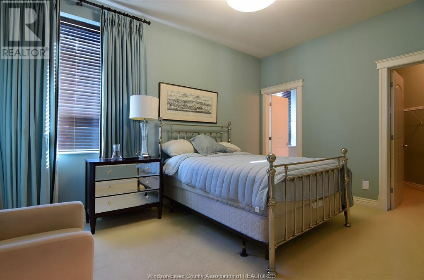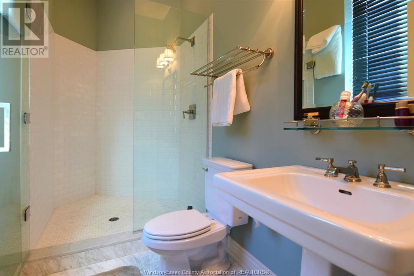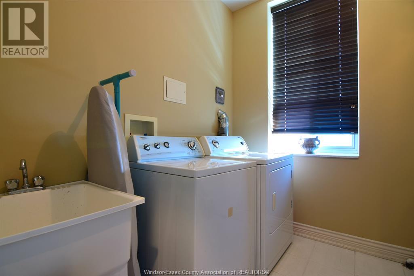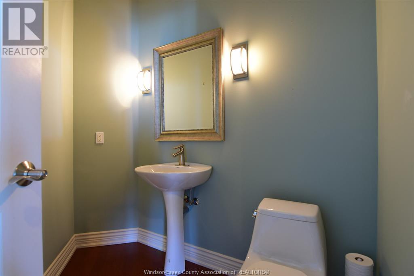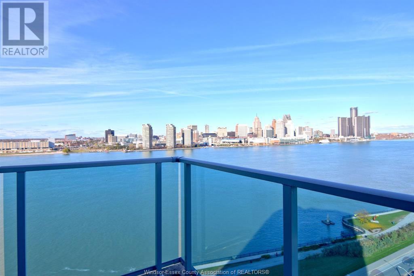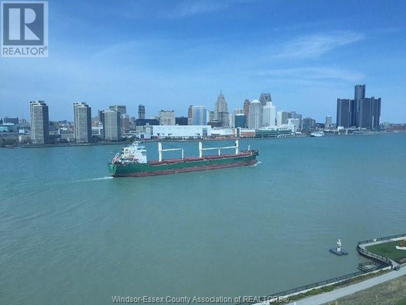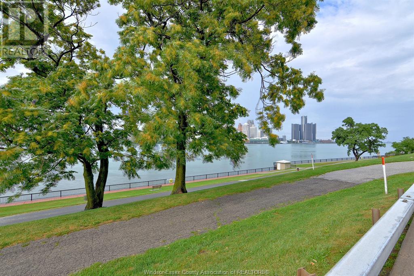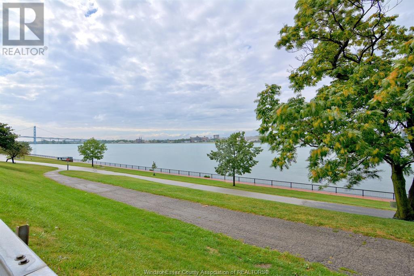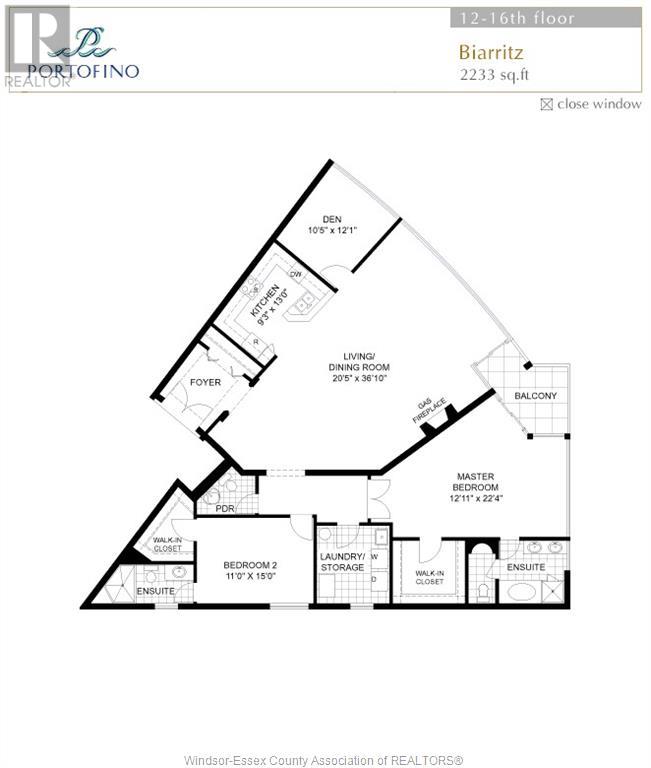1225 Riverside Drive West Unit# 1204 Windsor, Ontario N9A 0A2
Interested?
Contact us for more information
Nancy Vitella
Sales Person
2518 Ouellette
Windsor, Ontario N8X 1L7
$995,000Maintenance, Exterior Maintenance
$994.97 Monthly
Maintenance, Exterior Maintenance
$994.97 MonthlyDON’T MISS OUT ON THIS INCREDIBLE OPPORTUNITY TO OWN A LUXURIOUS SUITE AT 1225 RIVERSIDE DRIVE. THIS STUNNING PROPERTY OFFERS UNPARALLELED VIEWS, TOP-OF-THE-LINE AMENITIES, AND AN UNBEATABLE LOCATION. FEATURES OF THIS EXCLUSIVE SUITE INCLUDE A SPACIOUS LIVING AREA WITH PANORAMIC FLOOR-TO-CEILING WINDOWS, A MODERN KITCHEN WITH HIGH-END APPLIANCES AND GRANITE COUNTERTOPS, A PRIMARY BEDROOM WITH AN ENSUITE BATHROOM AND WALK-IN CLOSET, AND AN ADDITIONAL BEDROOM OR VERSATILE SPACE FOR A HOME OFFICE OR DEN. STYLISHLY DESIGNED BATHROOM WITH ELEGANT FIXTURES. PRIVATE BALCONY OVERLOOKING THE BREATHTAKING CITY SKYLINE. (id:58576)
Property Details
| MLS® Number | 24007990 |
| Property Type | Single Family |
| ViewType | Waterfront - North |
| WaterFrontType | Waterfront |
Building
| BathroomTotal | 3 |
| BedroomsAboveGround | 2 |
| BedroomsTotal | 2 |
| CoolingType | Central Air Conditioning |
| ExteriorFinish | Brick |
| FireplaceFuel | Gas |
| FireplacePresent | Yes |
| FireplaceType | Direct Vent |
| FlooringType | Carpeted, Ceramic/porcelain, Hardwood, Marble |
| FoundationType | Concrete |
| HeatingFuel | Natural Gas |
| HeatingType | Forced Air |
| SizeInterior | 2233 Sqft |
| TotalFinishedArea | 2233 Sqft |
| Type | Apartment |
Parking
| Street | |
| Underground | 2 |
Land
| Acreage | No |
| LandscapeFeatures | Landscaped |
| ZoningDescription | Condo |
Rooms
| Level | Type | Length | Width | Dimensions |
|---|---|---|---|---|
| Main Level | 3pc Bathroom | Measurements not available | ||
| Main Level | 5pc Bathroom | Measurements not available | ||
| Main Level | 2pc Bathroom | Measurements not available | ||
| Main Level | Primary Bedroom | 15.5 x 14.3 | ||
| Main Level | Bedroom | 14.3 x 13.1 | ||
| Main Level | Dining Room | 14.1 x 9.8 | ||
| Main Level | Kitchen | 11 x 11.3 | ||
| Main Level | Living Room | 25.3 x 26.1 |
https://www.realtor.ca/real-estate/26762962/1225-riverside-drive-west-unit-1204-windsor


