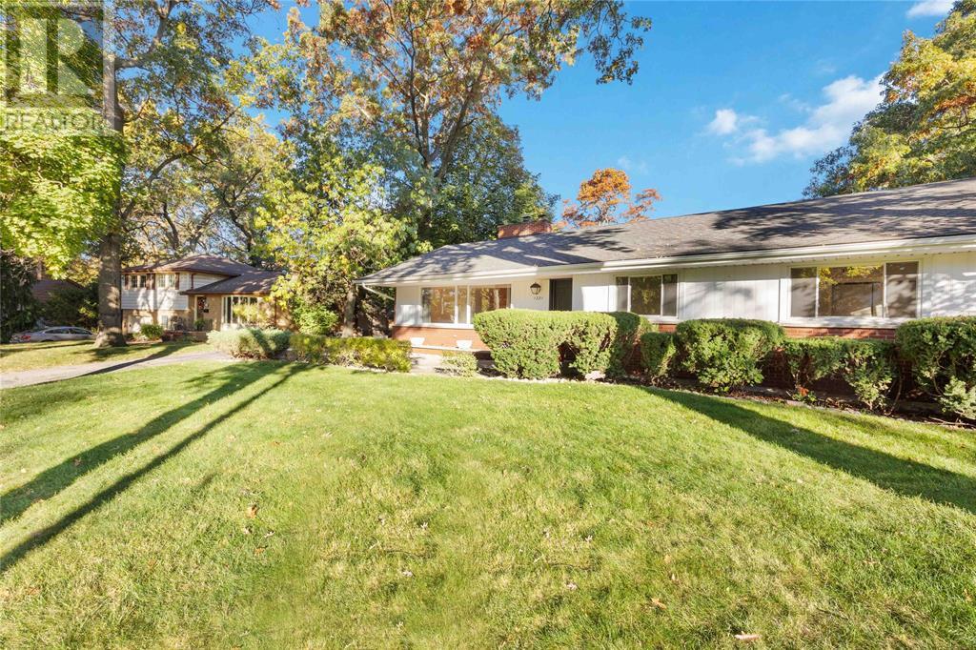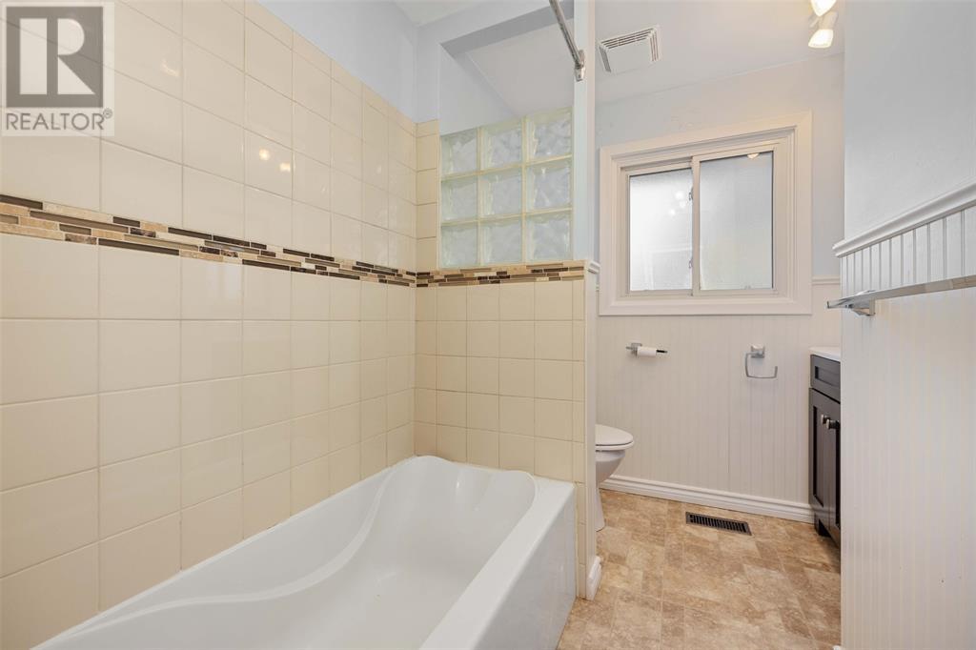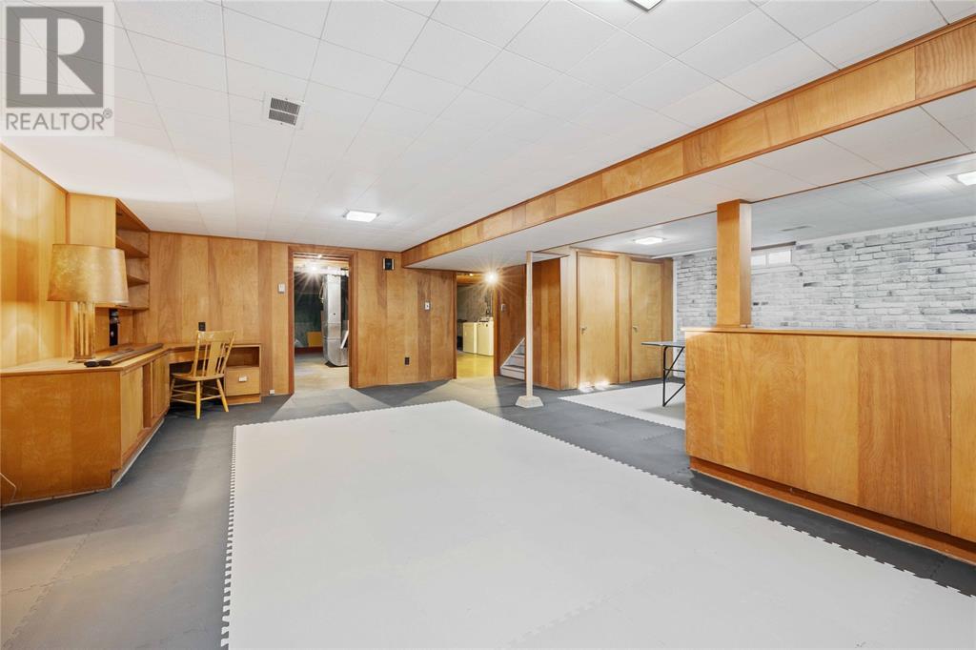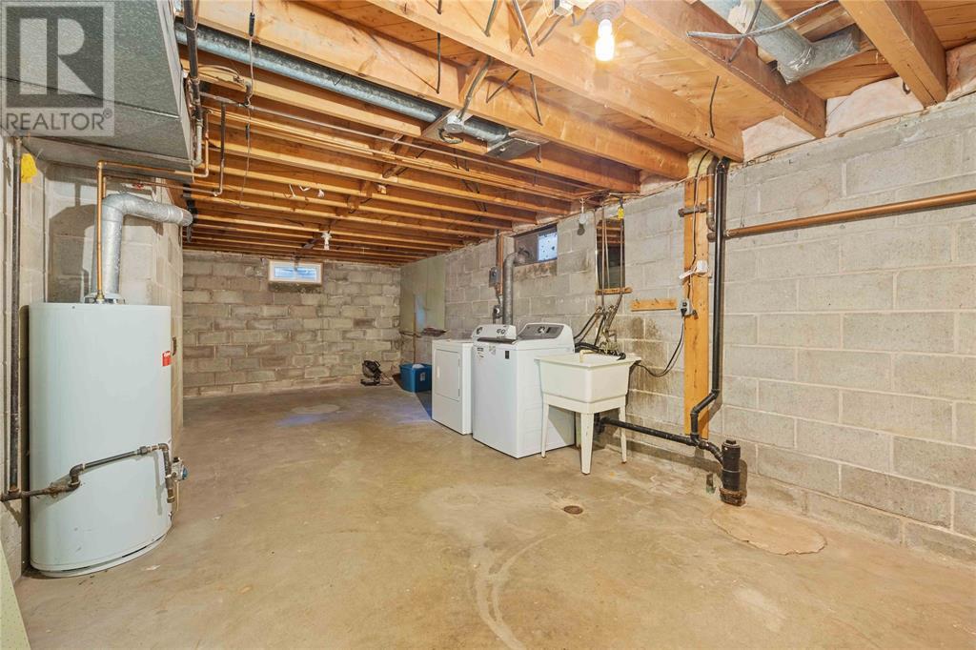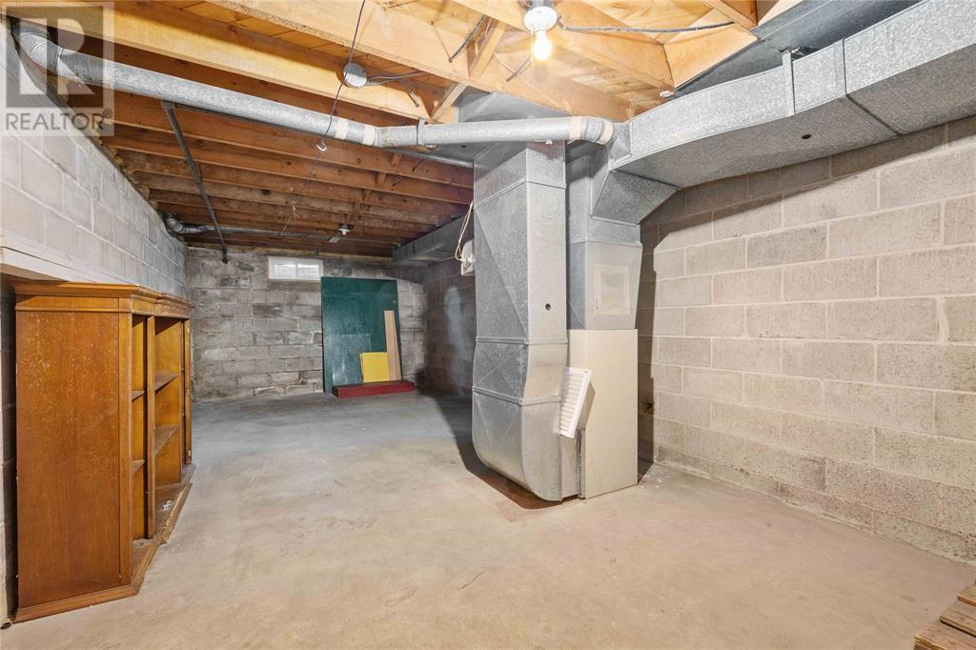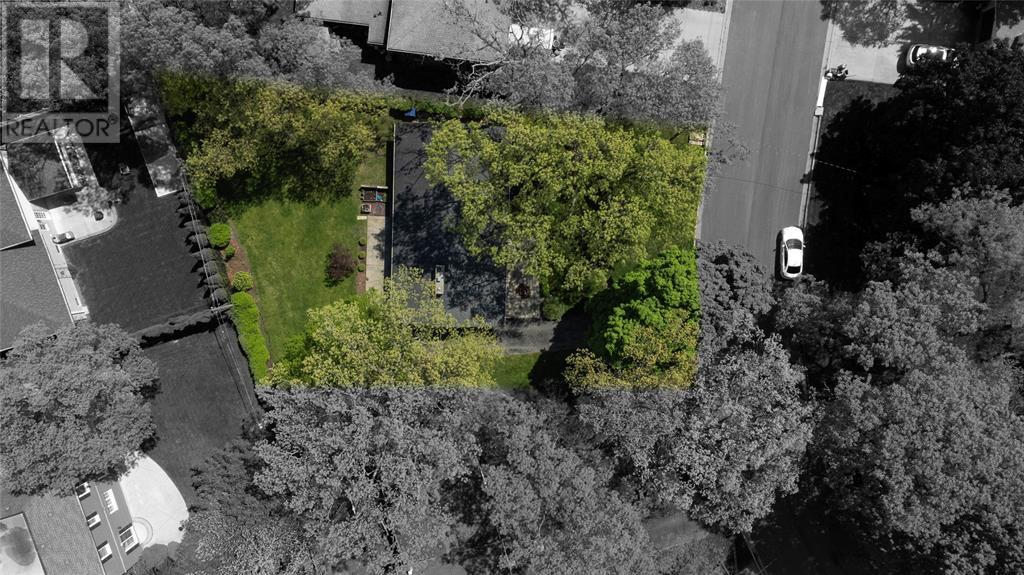1221 Sherwood Trail Sarnia, Ontario N7V 2H5
Interested?
Contact us for more information
Sean Ryan
Broker of Record
410 Front St. N
Sarnia, Ontario N7T 5S9
Hilary Ryan
Broker
410 Front St. N
Sarnia, Ontario N7T 5S9
$449,900
Discover the charm of this delightful bungalow nestled in a picturesque northern locale, a perfect canvas for your personal touches! This inviting home features three spacious bedrooms, a full four-piece bathroom, and a sun-filled living room enhanced by large windows and a cozy fireplace, creating a warm and welcoming atmosphere. The basement offers extensive storage solutions, making it as functional as it is comfortable. Positioned just a short stroll from an array of amenities—such as grocery stores, eateries, parks, scenic trails, and the beach—this property promises a lifestyle of convenience and leisure. Explore the potential of this lovely home and make it your own sanctuary! (id:58576)
Property Details
| MLS® Number | 24029462 |
| Property Type | Single Family |
| Features | Paved Driveway, Single Driveway |
Building
| BathroomTotal | 1 |
| BedroomsAboveGround | 3 |
| BedroomsTotal | 3 |
| Appliances | Dryer, Refrigerator, Stove, Washer |
| ArchitecturalStyle | Bungalow |
| ConstructedDate | 1956 |
| ConstructionStyleAttachment | Detached |
| ExteriorFinish | Aluminum/vinyl, Brick |
| FlooringType | Hardwood, Laminate, Cushion/lino/vinyl |
| FoundationType | Block |
| HeatingFuel | Natural Gas |
| HeatingType | Forced Air, Furnace |
| StoriesTotal | 1 |
| Type | House |
Land
| Acreage | No |
| SizeIrregular | 65.8x139.81 Irr. |
| SizeTotalText | 65.8x139.81 Irr. |
| ZoningDescription | R1 |
Rooms
| Level | Type | Length | Width | Dimensions |
|---|---|---|---|---|
| Basement | Storage | 25.07 x 11.01 | ||
| Basement | Utility Room | 25.07 x 11.07 | ||
| Basement | Recreation Room | 25.07 x 22.10 | ||
| Main Level | 4pc Bathroom | Measurements not available | ||
| Main Level | Bedroom | 12.02 x 11.09 | ||
| Main Level | Bedroom | 10.10 x 10.00 | ||
| Main Level | Bedroom | 11.11 x 10.10 | ||
| Main Level | Dining Room | 10.07 x 9.09 | ||
| Main Level | Kitchen | 11.10 x 10.03 | ||
| Main Level | Living Room | 21.0 x 10.08 |
https://www.realtor.ca/real-estate/27745315/1221-sherwood-trail-sarnia




