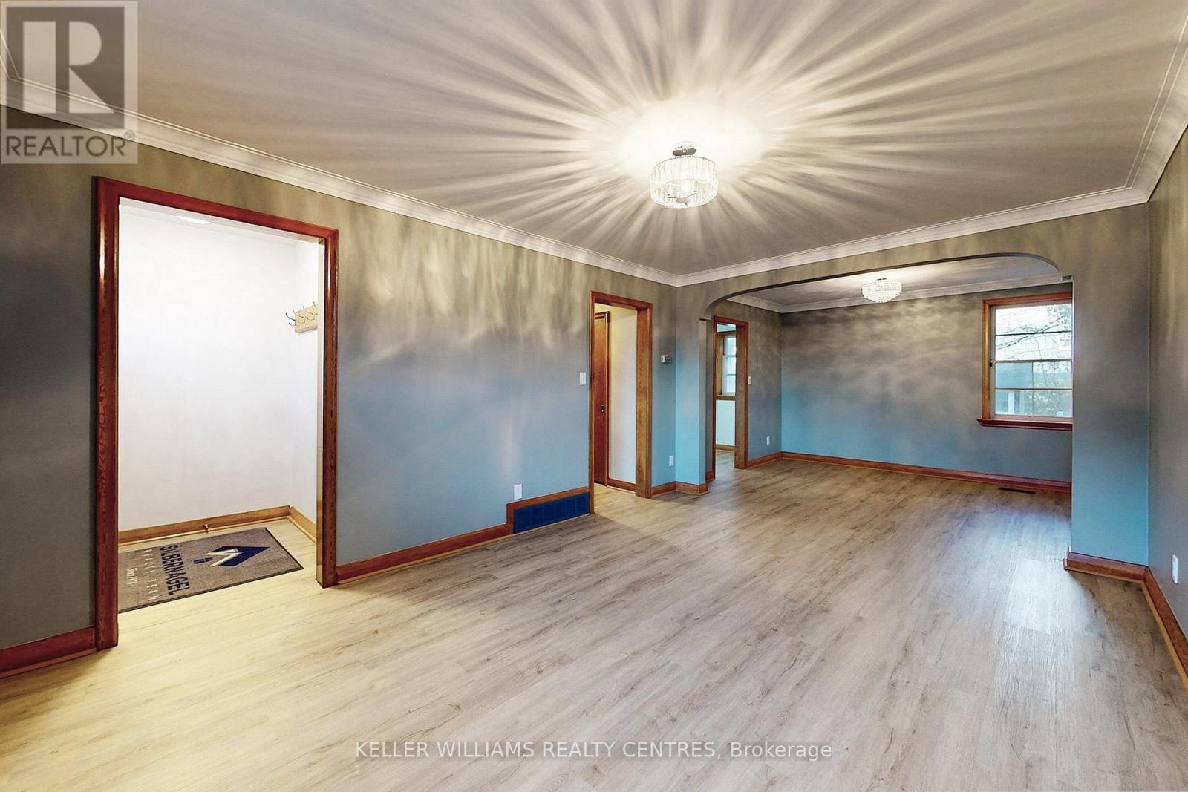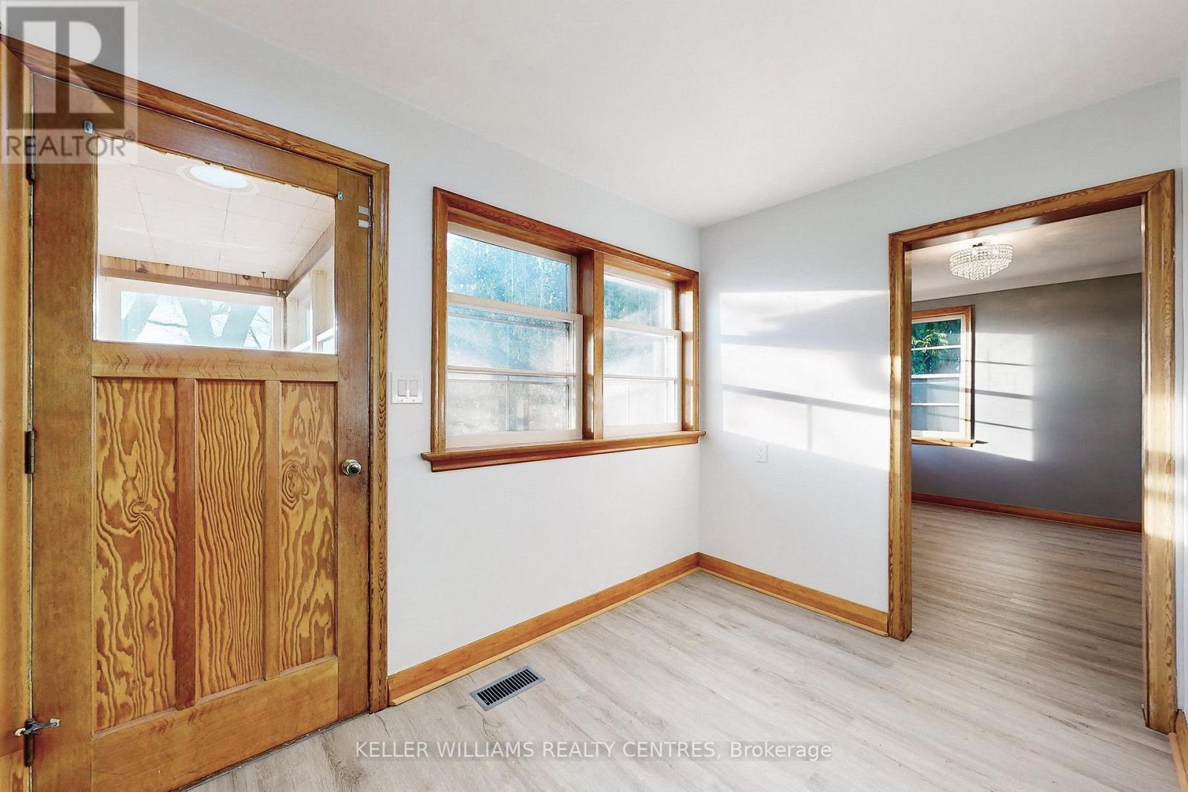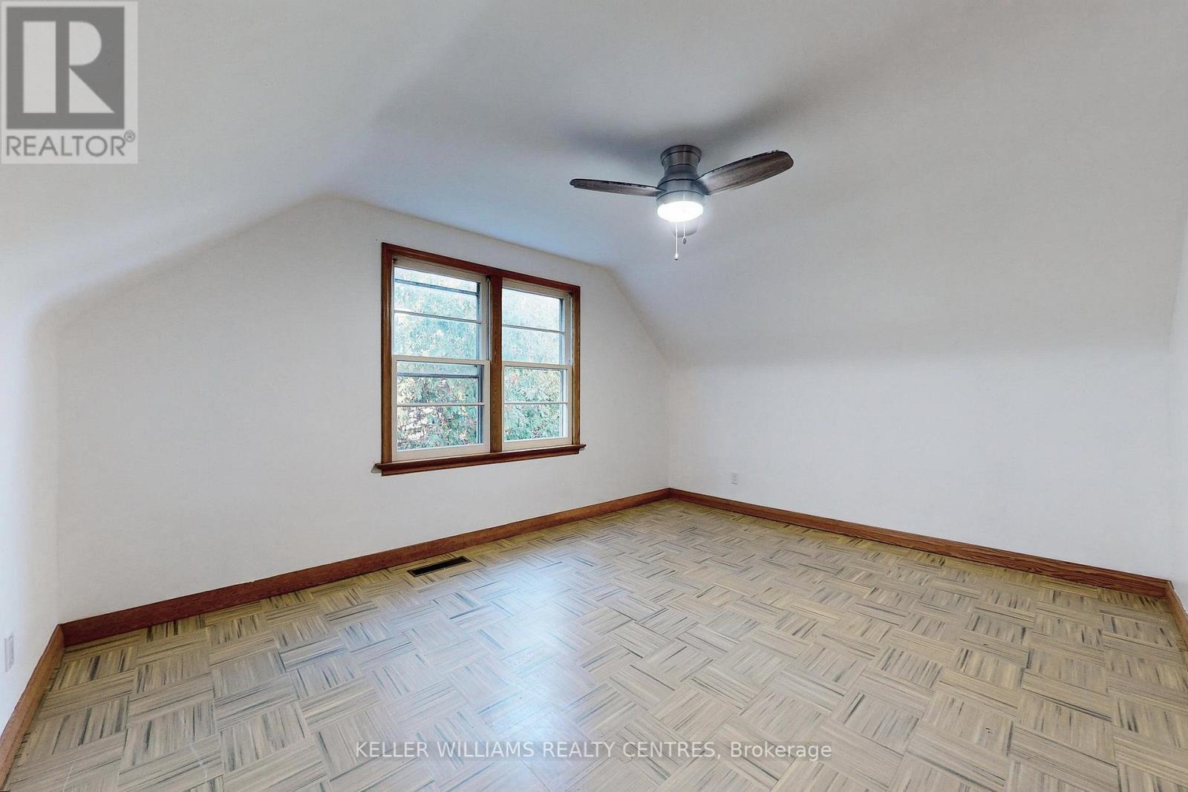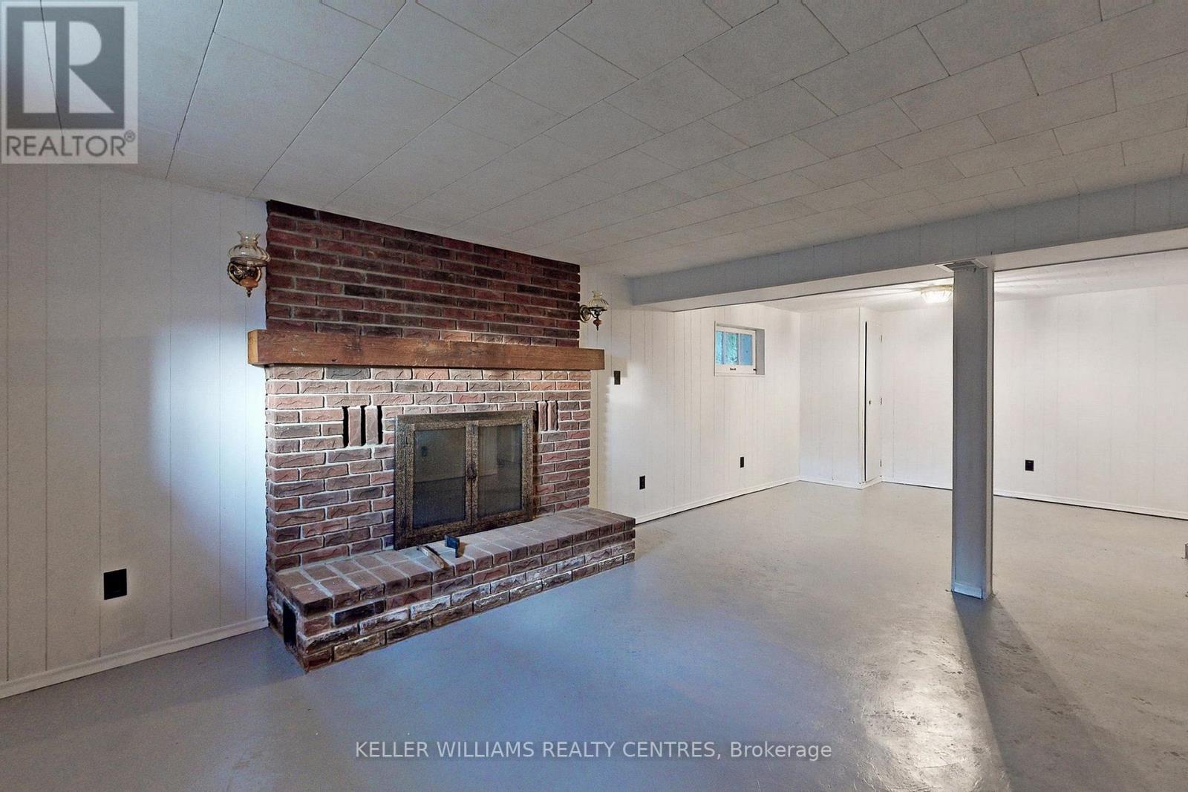12190 Warden Avenue Whitchurch-Stouffville, Ontario L4A 2K1
Interested?
Contact us for more information
Cecilia Silbernagel
Salesperson
117 Wellington St E
Aurora, Ontario L4G 1H9
Dylan Silbernagel
Salesperson
117 Wellington St E
Aurora, Ontario L4G 1H9
$1,050,000
Unique & fantastic opportunity to purchase first time home in rural setting with incredible workshop. There is more than meets the eye in this 1.5 story home with full basement. Larger than expected principal rooms with your choice of primary bedroom on main floor + 2 spacious bedrooms upstairs. Nestled between agricultural lands yet minutes to the 404 for excellent commutes whether for business or the Gormley GO for downtown work or entertainment. If you are pining for a little piece of country while still having easy city access, this is the place for you. Unbeatable location for landscaper, builder, small business owner to have a shop for inventory, machinery, vehicles. Designer or artist will love this heated shop to create your master pieces. **** EXTRAS **** Propane Heated workshop approx 1000 square feet, with drive around 2 double door entrances + 1 \"man\" door **security camers onsite** (id:58576)
Property Details
| MLS® Number | N11881175 |
| Property Type | Single Family |
| Community Name | Rural Whitchurch-Stouffville |
| ParkingSpaceTotal | 8 |
| Structure | Workshop |
Building
| BathroomTotal | 1 |
| BedroomsAboveGround | 3 |
| BedroomsTotal | 3 |
| Amenities | Fireplace(s) |
| Appliances | Refrigerator, Stove, Washer |
| BasementDevelopment | Partially Finished |
| BasementType | N/a (partially Finished) |
| ConstructionStyleAttachment | Detached |
| ExteriorFinish | Aluminum Siding |
| FireplacePresent | Yes |
| FoundationType | Block |
| HeatingFuel | Oil |
| HeatingType | Forced Air |
| StoriesTotal | 2 |
| Type | House |
Land
| Acreage | No |
| Sewer | Septic System |
| SizeDepth | 128 Ft |
| SizeFrontage | 100 Ft |
| SizeIrregular | 100 X 128 Ft ; As Per Mpac |
| SizeTotalText | 100 X 128 Ft ; As Per Mpac |
Rooms
| Level | Type | Length | Width | Dimensions |
|---|---|---|---|---|
| Second Level | Bedroom 2 | 4.5 m | 3.7 m | 4.5 m x 3.7 m |
| Second Level | Bedroom 3 | 5.4 m | 3.4 m | 5.4 m x 3.4 m |
| Basement | Recreational, Games Room | 24 m | 10.1 m | 24 m x 10.1 m |
| Basement | Utility Room | 7.3 m | 3.5 m | 7.3 m x 3.5 m |
| Main Level | Kitchen | 5.4 m | 2.1 m | 5.4 m x 2.1 m |
| Main Level | Dining Room | 3.3 m | 2.5 m | 3.3 m x 2.5 m |
| Main Level | Living Room | 4.7 m | 3.3 m | 4.7 m x 3.3 m |
| Main Level | Bedroom | 3.6 m | 3.1 m | 3.6 m x 3.1 m |



































