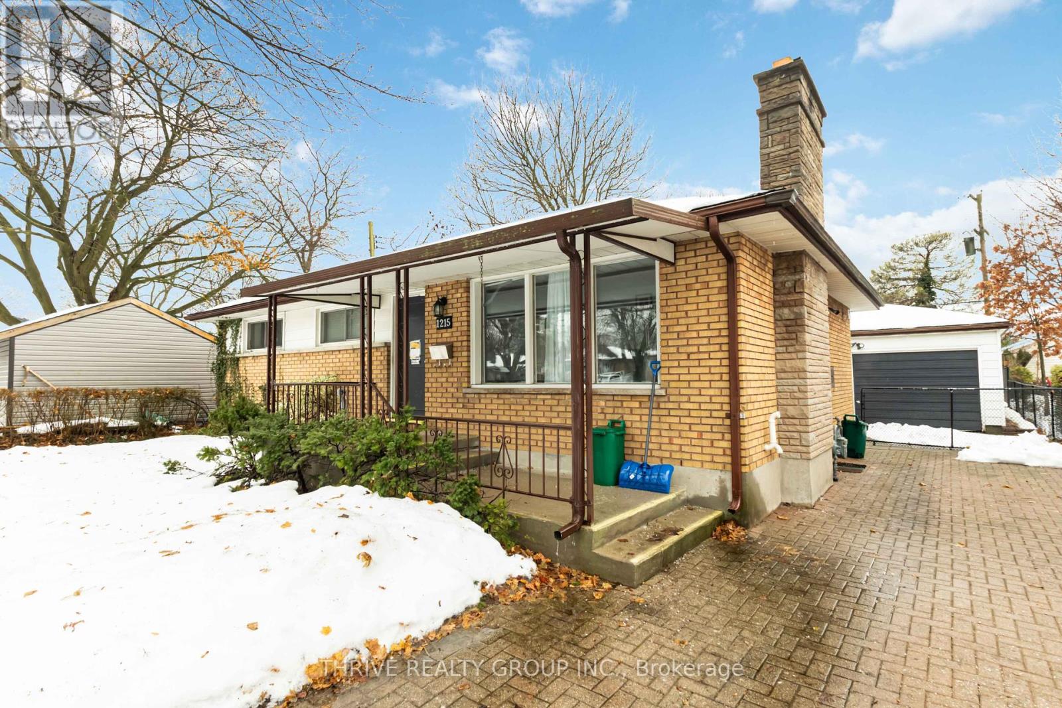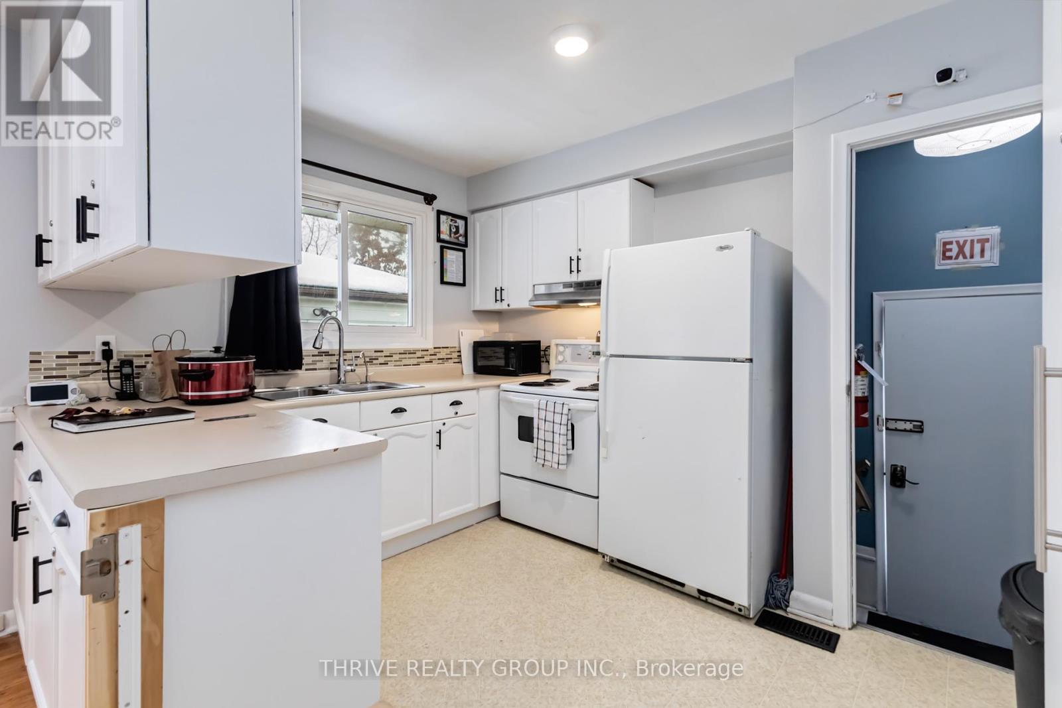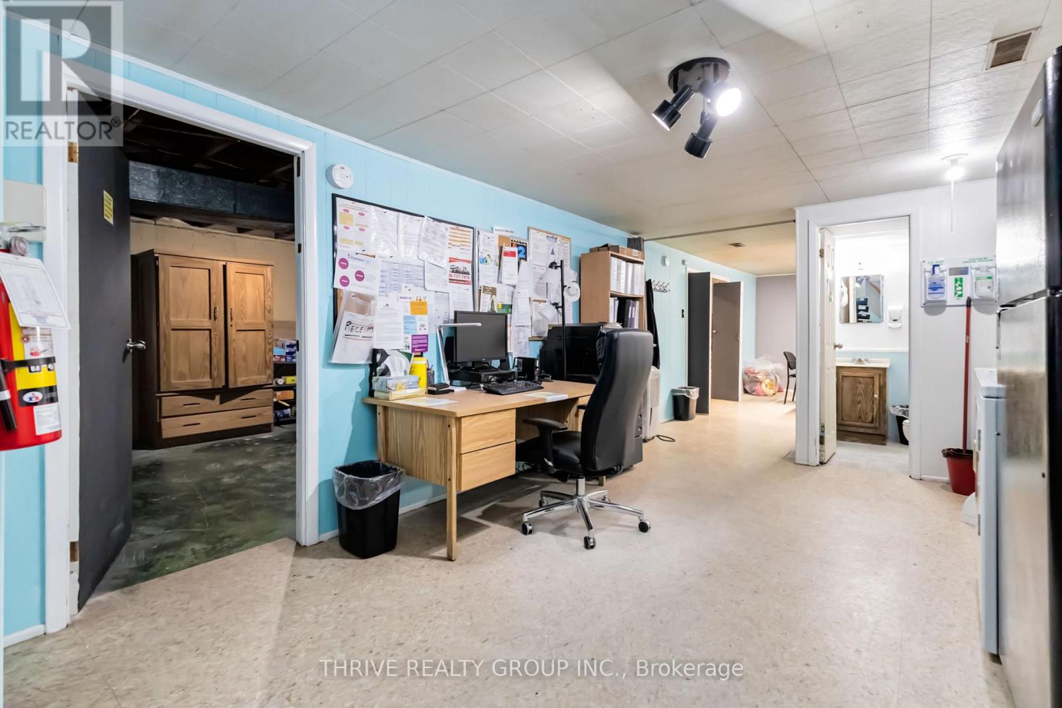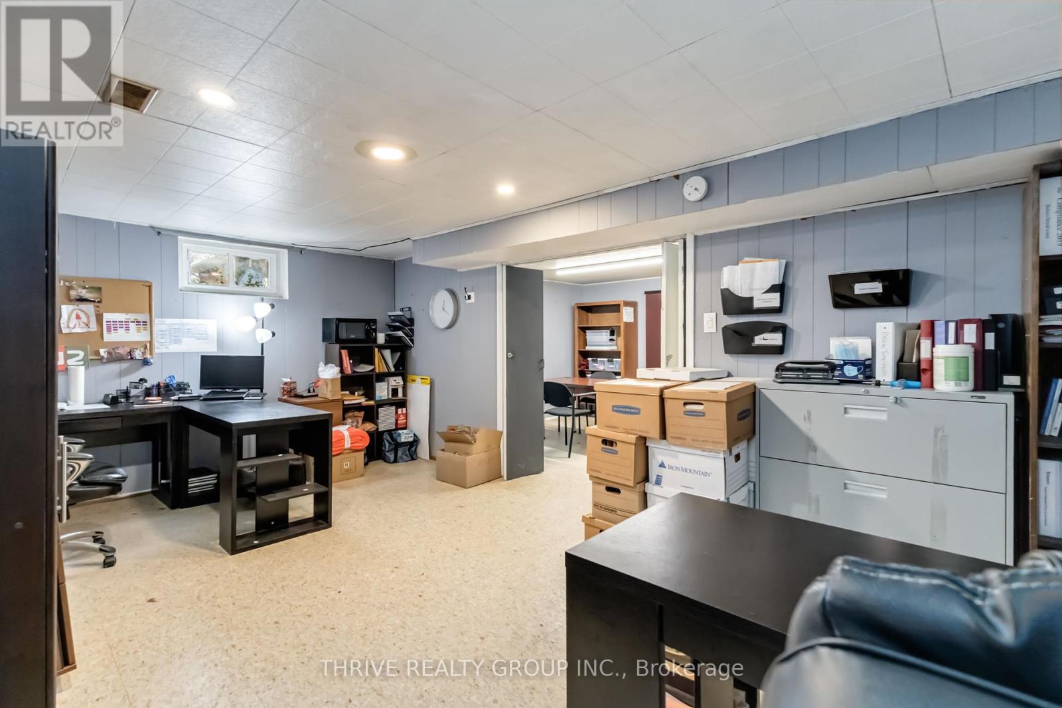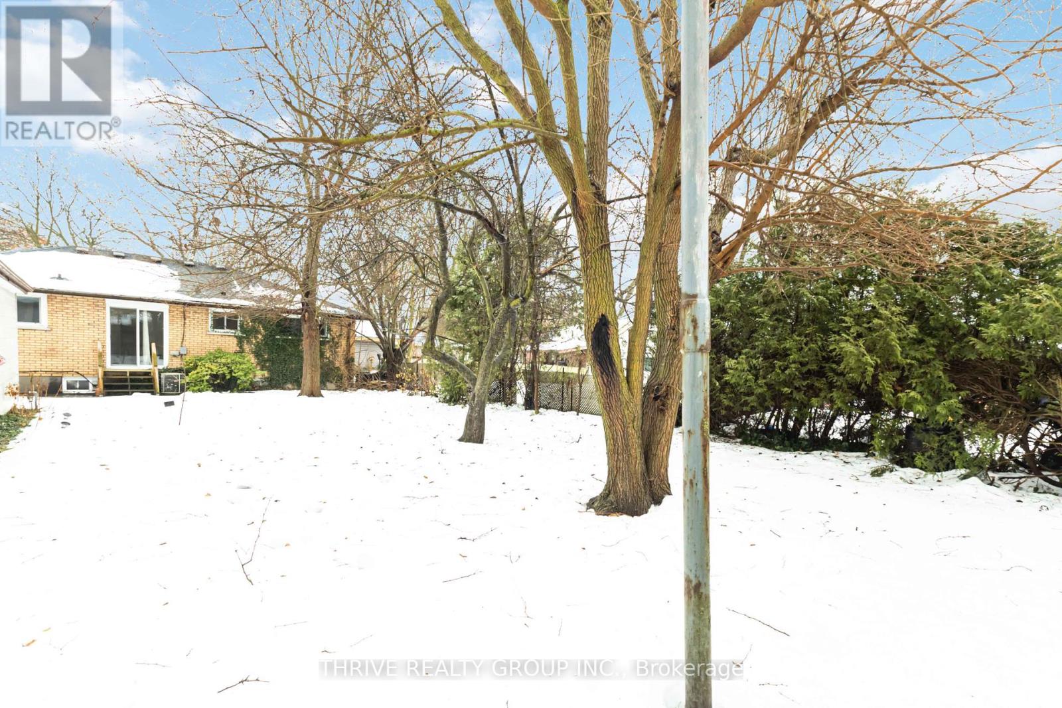1215 Michael Street London, Ontario N5V 2H4
Interested?
Contact us for more information
Jordan Howard
Salesperson
660 Maitland Street
London, Ontario N5Y 2V8
$560,000
Welcome to 1215 Michael St, a charming all-brick bungalow that's perfect for first-time homebuyers or savvy investors. This cozy property boasts a unique all-brick exterior that adds curb appeal and durability, making it a standout in the neighborhood. As a starter home, this property offers a great opportunity for those just starting out to get their foot in the door. With its spacious layout and well-maintained condition, .But this property isn't just for first-time homebuyers - with a seperate side entrance it's also a great opportunity for investors looking to increase their portfolio. With its duplex and ARU potential, this property offers endless possibilities for renovation and expansion, making it a lucrative investment opportunity.And with its convenient location, you'll be just a stone's throw away from Fanshawe College, bus routes, and all the amenities you need. Whether you're a student, commuter, or just looking for a convenient lifestyle, this property has got you covered.The detached garage provides ample storage and potential for additional living space, making this property a great option. With its close proximity to shopping, dining, and entertainment options, you'll never be far from the action.Don't miss out on this incredible opportunity to own a piece of the action. (id:58576)
Property Details
| MLS® Number | X11894978 |
| Property Type | Single Family |
| Community Name | East D |
| ParkingSpaceTotal | 5 |
Building
| BathroomTotal | 2 |
| BedroomsAboveGround | 3 |
| BedroomsTotal | 3 |
| Appliances | Dryer, Refrigerator, Stove, Washer |
| ArchitecturalStyle | Bungalow |
| BasementDevelopment | Finished |
| BasementFeatures | Separate Entrance |
| BasementType | N/a (finished) |
| ConstructionStyleAttachment | Detached |
| CoolingType | Central Air Conditioning |
| ExteriorFinish | Brick |
| FoundationType | Poured Concrete |
| HeatingFuel | Natural Gas |
| HeatingType | Forced Air |
| StoriesTotal | 1 |
| Type | House |
| UtilityWater | Municipal Water |
Parking
| Detached Garage |
Land
| Acreage | No |
| Sewer | Sanitary Sewer |
| SizeDepth | 130 Ft ,3 In |
| SizeFrontage | 55 Ft ,1 In |
| SizeIrregular | 55.13 X 130.28 Ft |
| SizeTotalText | 55.13 X 130.28 Ft |
| ZoningDescription | R1-8 |
Rooms
| Level | Type | Length | Width | Dimensions |
|---|---|---|---|---|
| Basement | Laundry Room | 5.27 m | 3.55 m | 5.27 m x 3.55 m |
| Basement | Office | 6.39 m | 3.49 m | 6.39 m x 3.49 m |
| Main Level | Living Room | 5.67 m | 3.55 m | 5.67 m x 3.55 m |
| Main Level | Dining Room | 2.84 m | 3.44 m | 2.84 m x 3.44 m |
| Main Level | Kitchen | 2.79 m | 3.44 m | 2.79 m x 3.44 m |
| Main Level | Primary Bedroom | 3.36 m | 3.55 m | 3.36 m x 3.55 m |
| Main Level | Bedroom 2 | 3.36 m | 3.36 m x Measurements not available | |
| Main Level | Bedroom 3 | 2.65 m | 2.65 m x Measurements not available |
Utilities
| Cable | Installed |
| Sewer | Installed |
https://www.realtor.ca/real-estate/27742384/1215-michael-street-london-east-d



