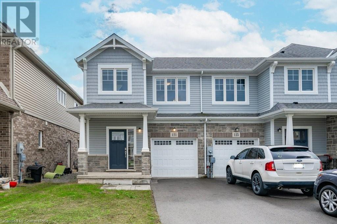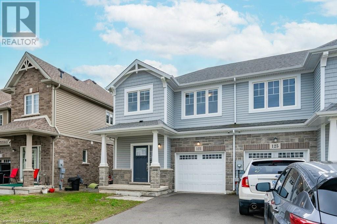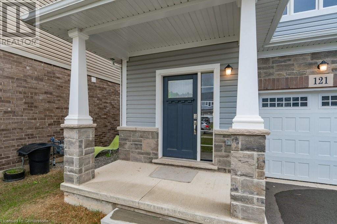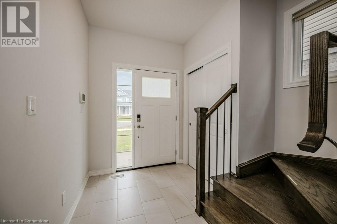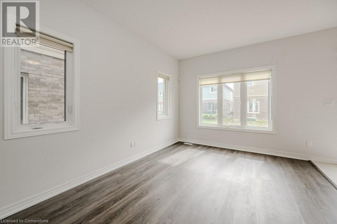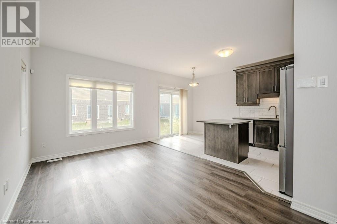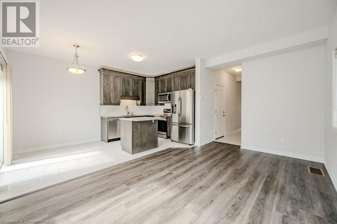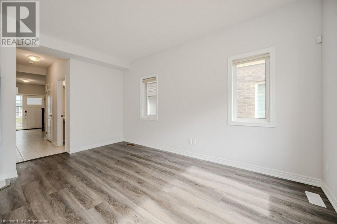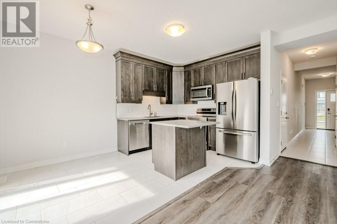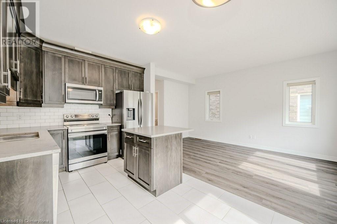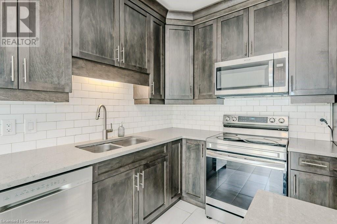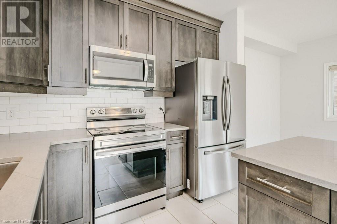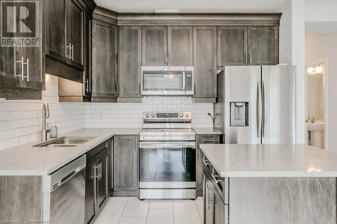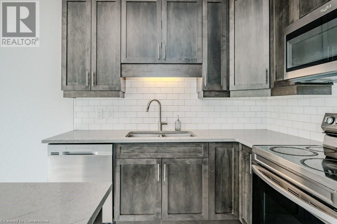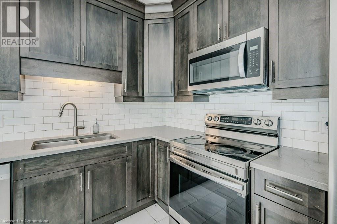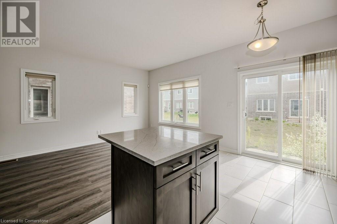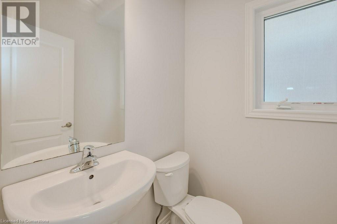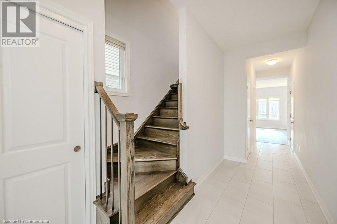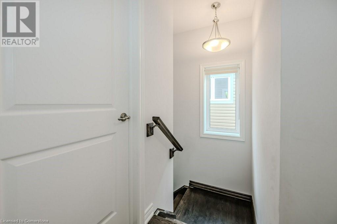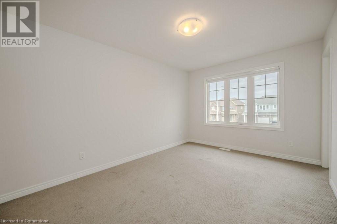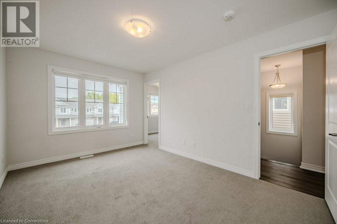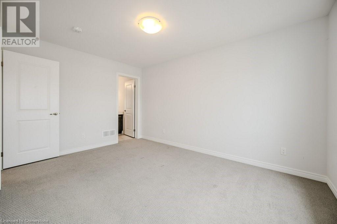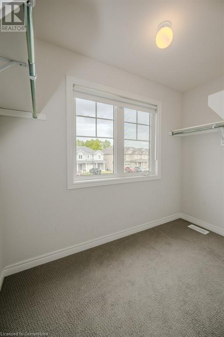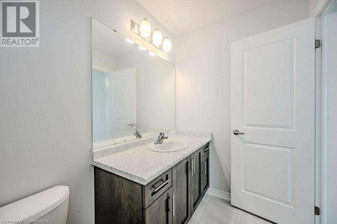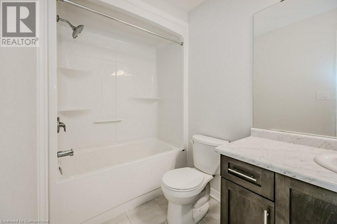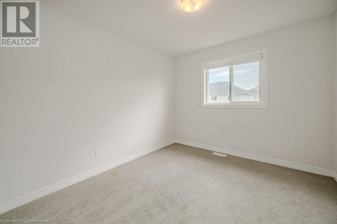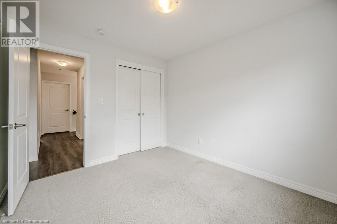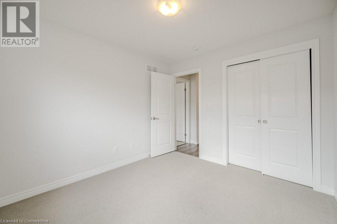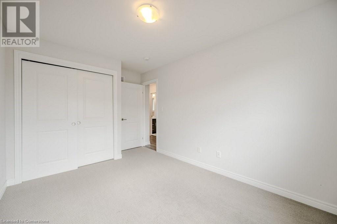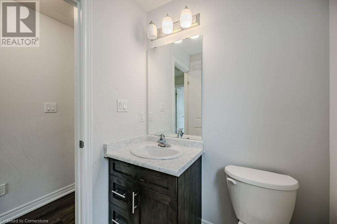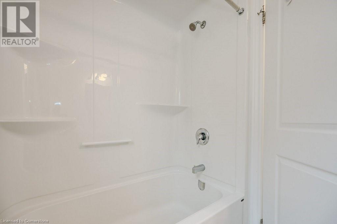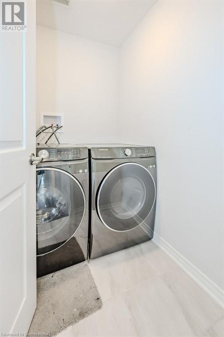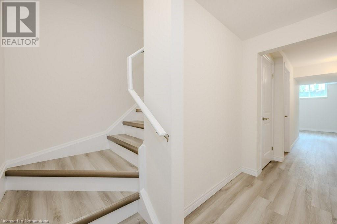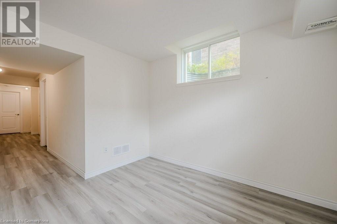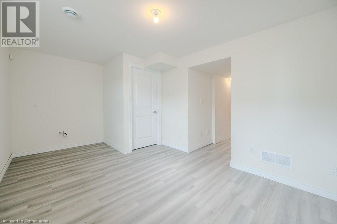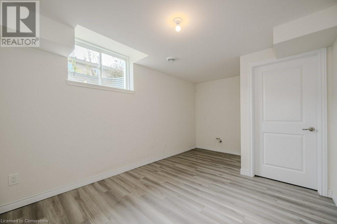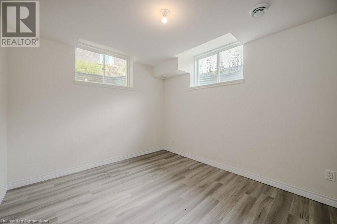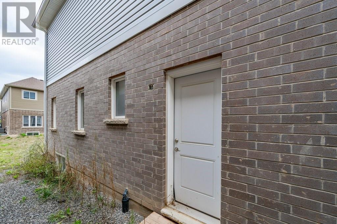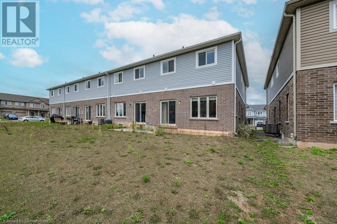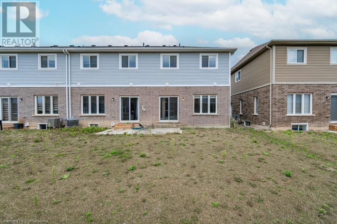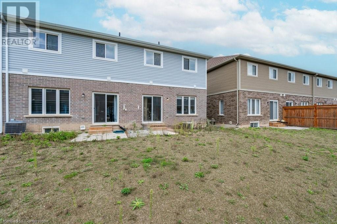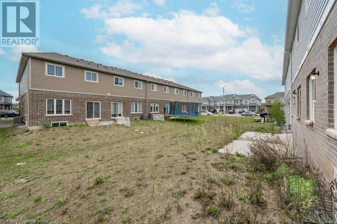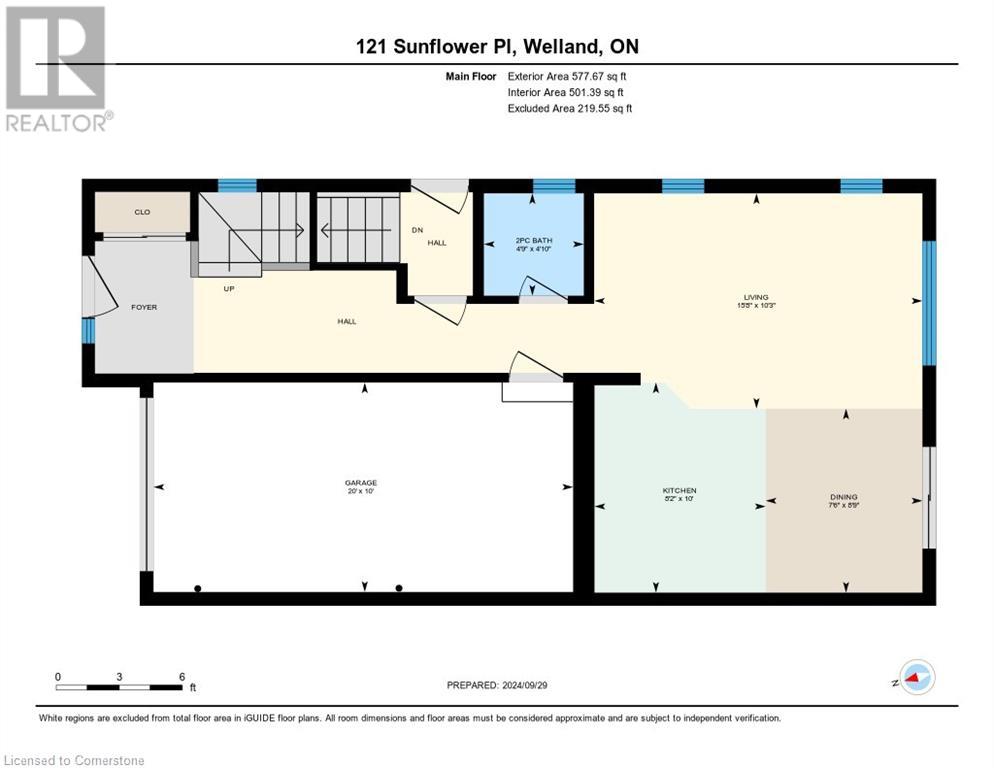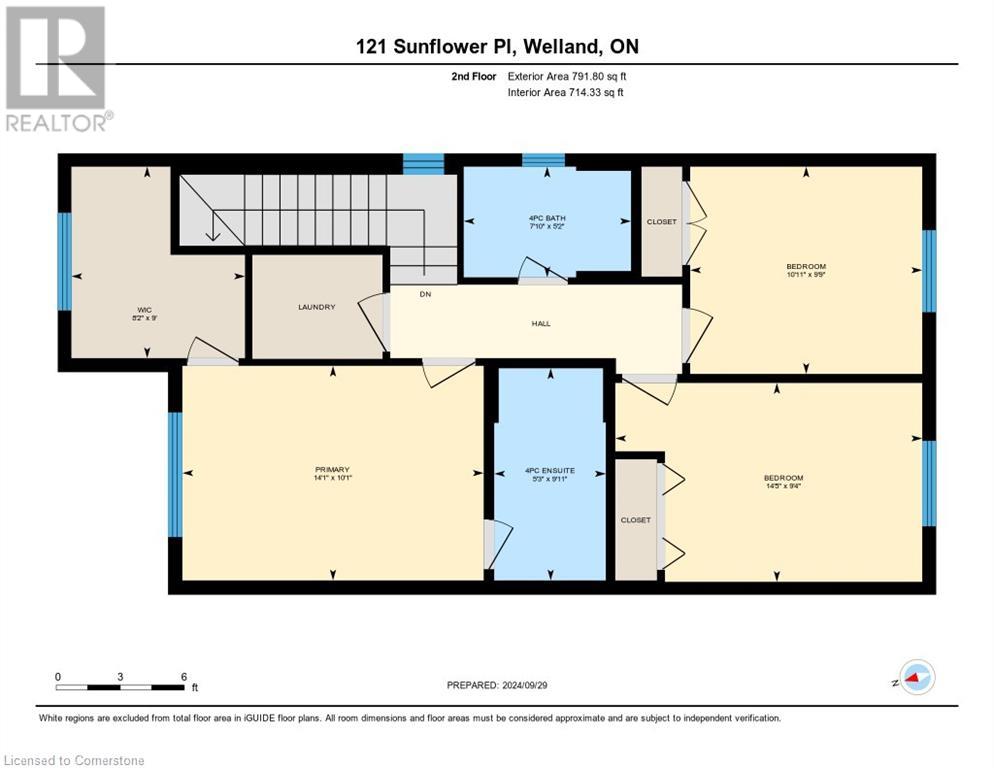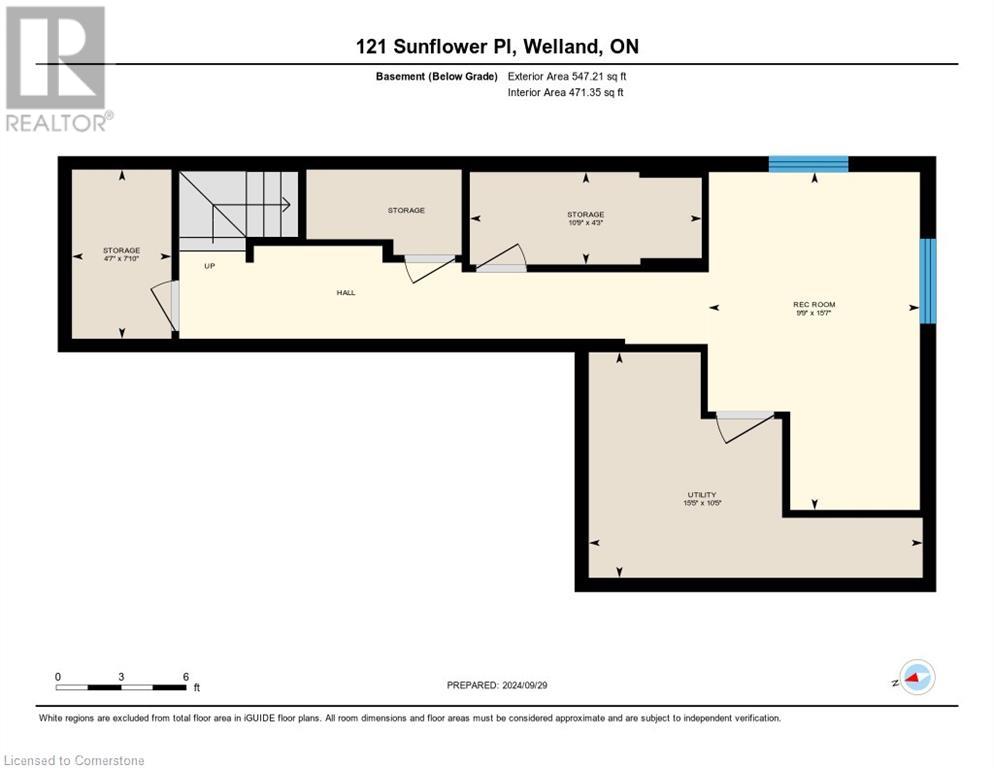121 Sunflower Place Welland, Ontario L3C 0H9
Interested?
Contact us for more information
Nick Tsimpragos
Broker
71 Weber Street E.
Kitchener, Ontario N2H 1C6
$649,900
Welcome to 121 Sunflower Pl in the town of Welland. This 3 bedroom, 2.5 bathroom , end unit with separate basement entrance, freehold townhome is ready for your enjoyment. With over 1916 SQFT of finished floor space this home is located close to shopping schools and Niagara College Welland Campus. Offering an open concept main floor with 9ft high ceilings, a 2 pc bathroom, eat in kitchen with sliders going onto the backyard and plenty of room for a family room. Upper floor hosts 3 bedrooms with the primary room having a walk in closet and 4 pc ensuite. An additional 4 pc bathroom is well suited for a growing family. A finished basement is ready for extra entertaining space with roughed in 3 pc bathroom (add your finishing touches) and lots of storage space. An extra-long driveway holds 2 cars in length and in addition to the attached garage space hosting 3 parking spots. Make this your next home. (id:58576)
Property Details
| MLS® Number | 40653465 |
| Property Type | Single Family |
| EquipmentType | Water Heater |
| ParkingSpaceTotal | 3 |
| RentalEquipmentType | Water Heater |
Building
| BathroomTotal | 3 |
| BedroomsAboveGround | 3 |
| BedroomsTotal | 3 |
| ArchitecturalStyle | 2 Level |
| BasementDevelopment | Finished |
| BasementType | Full (finished) |
| ConstructionStyleAttachment | Attached |
| CoolingType | Central Air Conditioning |
| ExteriorFinish | Brick Veneer, Vinyl Siding |
| HalfBathTotal | 1 |
| HeatingType | Forced Air |
| StoriesTotal | 2 |
| SizeInterior | 1916 Sqft |
| Type | Row / Townhouse |
| UtilityWater | Municipal Water |
Parking
| Attached Garage |
Land
| AccessType | Road Access |
| Acreage | No |
| Sewer | Municipal Sewage System |
| SizeDepth | 105 Ft |
| SizeFrontage | 24 Ft |
| SizeTotalText | Under 1/2 Acre |
| ZoningDescription | Rl-2-15 |
Rooms
| Level | Type | Length | Width | Dimensions |
|---|---|---|---|---|
| Second Level | Laundry Room | Measurements not available | ||
| Second Level | 4pc Bathroom | 5'2'' x 7'10'' | ||
| Second Level | Bedroom | 9'4'' x 14'5'' | ||
| Second Level | Bedroom | 9'9'' x 10'11'' | ||
| Second Level | Other | 9'0'' x 8'2'' | ||
| Second Level | Full Bathroom | 9'11'' x 5'3'' | ||
| Second Level | Primary Bedroom | 10'1'' x 14'1'' | ||
| Basement | Cold Room | 7'10'' x 4'7'' | ||
| Basement | Utility Room | 10'5'' x 15'5'' | ||
| Basement | Recreation Room | 15'7'' x 9'9'' | ||
| Main Level | 2pc Bathroom | Measurements not available | ||
| Main Level | Living Room | 10'3'' x 15'8'' | ||
| Main Level | Dinette | 8'9'' x 7'6'' | ||
| Main Level | Kitchen | 10'0'' x 8'2'' | ||
| Main Level | Foyer | Measurements not available |
https://www.realtor.ca/real-estate/27497847/121-sunflower-place-welland



