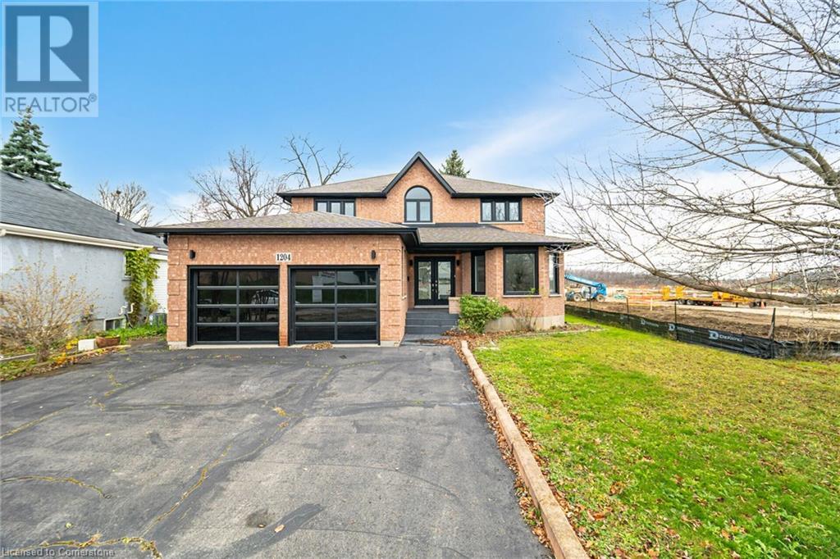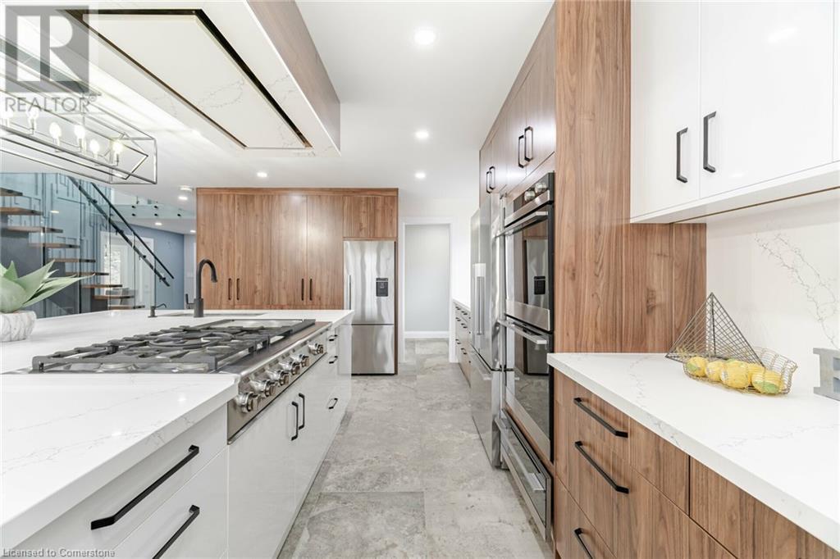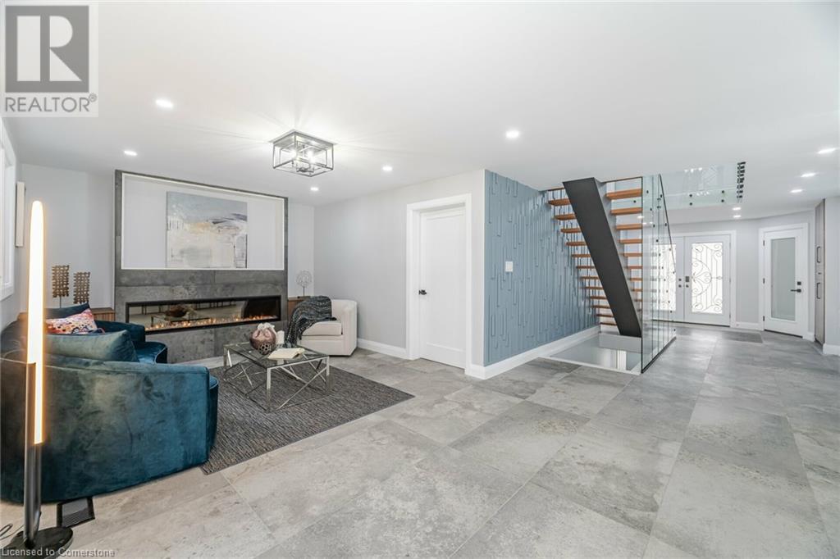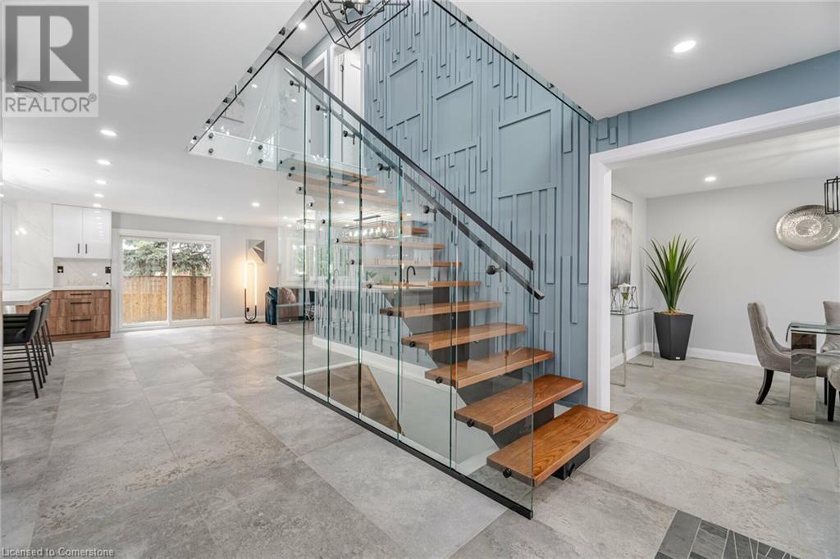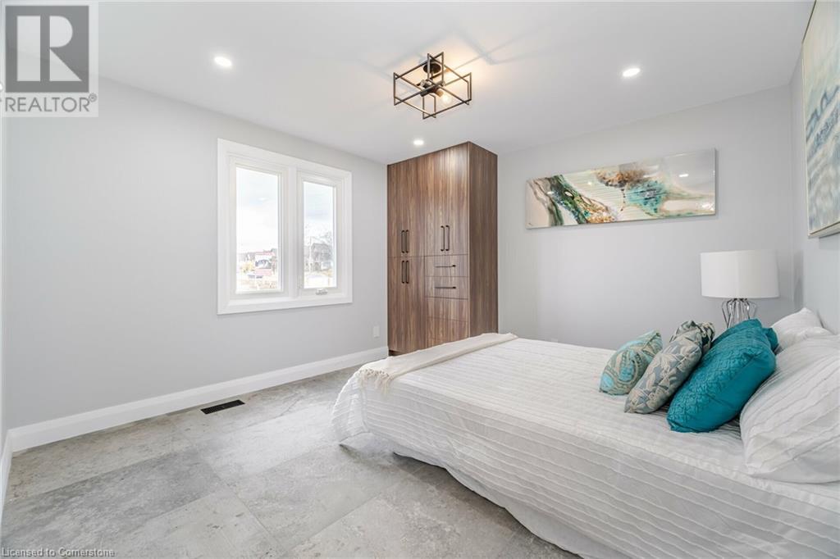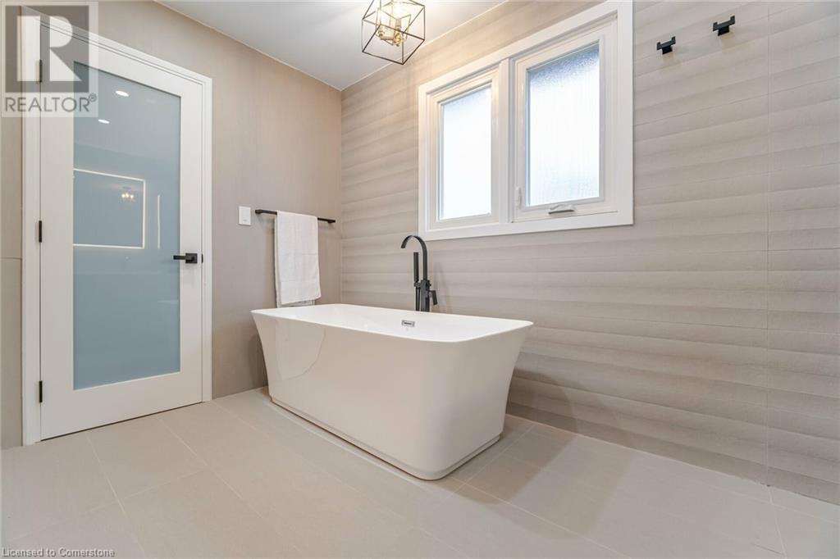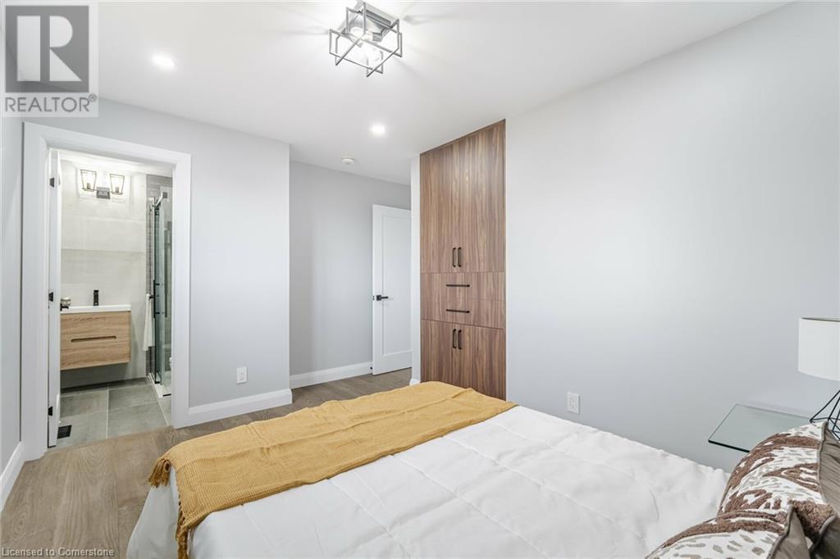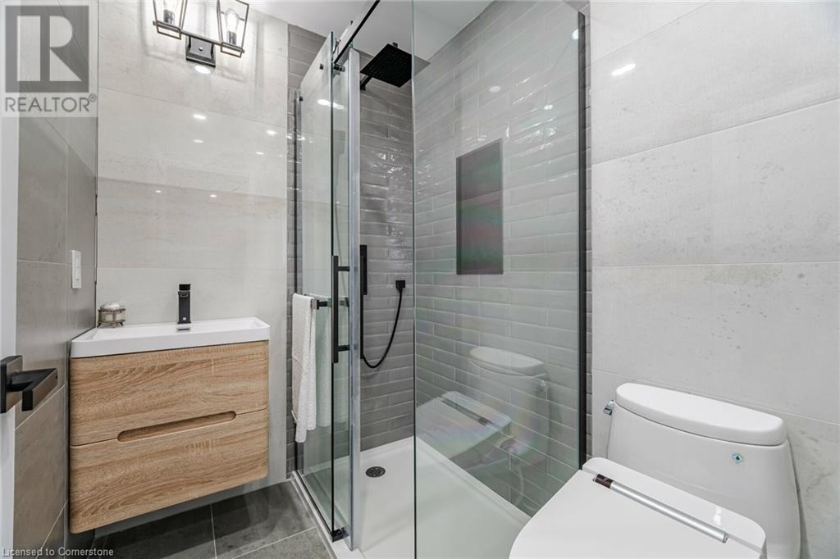1204 West 5th Street Hamilton, Ontario L9B 1J6
Interested?
Contact us for more information
Shawn Gandhi
Broker
2 County Court Blvd Suite 150
Brampton, Ontario L6W 3W8
$1,399,999
Stunning Custom Renovation By Lusso Design Group On Hamilton Mntn. The Attention To Detail & Luxurious Finishes Is Exquisite. Open-Concept Layout W/A Bespoke Chefs Gourmet Kitchen Incl. Oversized Quartz Countertop w/extended pullout, S/S Fisher Paykel Appl., Custom-Built 1200 Cfm Range Hood Fan, & Italian Porcelain Tile Thru-Out. Modern Floating Staircase With 12 Mm Glass Railings. Whole-Home Plumbing And Electrical System Were Upgraded & Replaced, And Brand New Instant Water Heaters Were Installed. Uv Water Filtration Through The Entire Home. The Second Floor. Has 4 Bedrooms (2 Ensuites) & 1 Bedroom/Office On The Main Level w/full washroom. The Main Ensuite Boasts Triple Rainfall Shower Heads & Steam Spa. Unfinished Basement Has Separate Entrance Roughed In For 2 Kitchen(S) & 2 Bath, With The Potential Of 2 Separate Rentable Units &/Or In-Law Suite. This Home Represents A True Passion Project For The Current Owner. (id:58576)
Property Details
| MLS® Number | 40685023 |
| Property Type | Single Family |
| AmenitiesNearBy | Park |
| Features | Country Residential |
| ParkingSpaceTotal | 8 |
Building
| BathroomTotal | 1 |
| BedroomsAboveGround | 5 |
| BedroomsTotal | 5 |
| Appliances | Dishwasher, Dryer, Refrigerator, Washer, Gas Stove(s) |
| ArchitecturalStyle | 2 Level |
| BasementDevelopment | Unfinished |
| BasementType | Partial (unfinished) |
| ConstructionStyleAttachment | Detached |
| CoolingType | Central Air Conditioning |
| ExteriorFinish | Brick |
| FoundationType | Brick |
| HeatingType | Forced Air |
| StoriesTotal | 2 |
| SizeInterior | 2501 Sqft |
| Type | House |
| UtilityWater | Municipal Water |
Parking
| Attached Garage |
Land
| Acreage | No |
| LandAmenities | Park |
| Sewer | Municipal Sewage System |
| SizeDepth | 134 Ft |
| SizeFrontage | 54 Ft |
| SizeTotalText | Under 1/2 Acre |
| ZoningDescription | Aa |
Rooms
| Level | Type | Length | Width | Dimensions |
|---|---|---|---|---|
| Second Level | Bedroom | 12'1'' x 10'8'' | ||
| Second Level | Bedroom | 11'6'' x 11'9'' | ||
| Second Level | Bedroom | 11'5'' x 13'2'' | ||
| Second Level | Primary Bedroom | 14'5'' x 13'9'' | ||
| Main Level | 3pc Bathroom | 6'5'' x 5'8'' | ||
| Main Level | Bedroom | 11'6'' x 14'9'' | ||
| Main Level | Pantry | 5'7'' x 5'8'' | ||
| Main Level | Kitchen | 14'4'' x 20'9'' | ||
| Main Level | Dining Room | 111'6'' x 11'1'' | ||
| Main Level | Family Room | 22'5'' x 11'9'' |
https://www.realtor.ca/real-estate/27733436/1204-west-5th-street-hamilton


