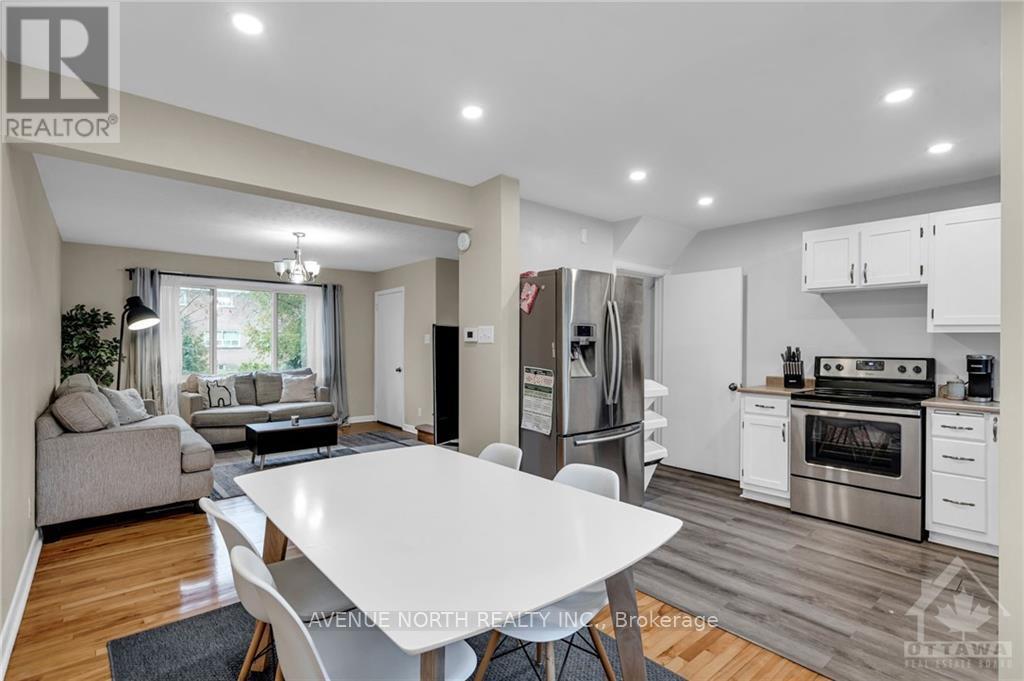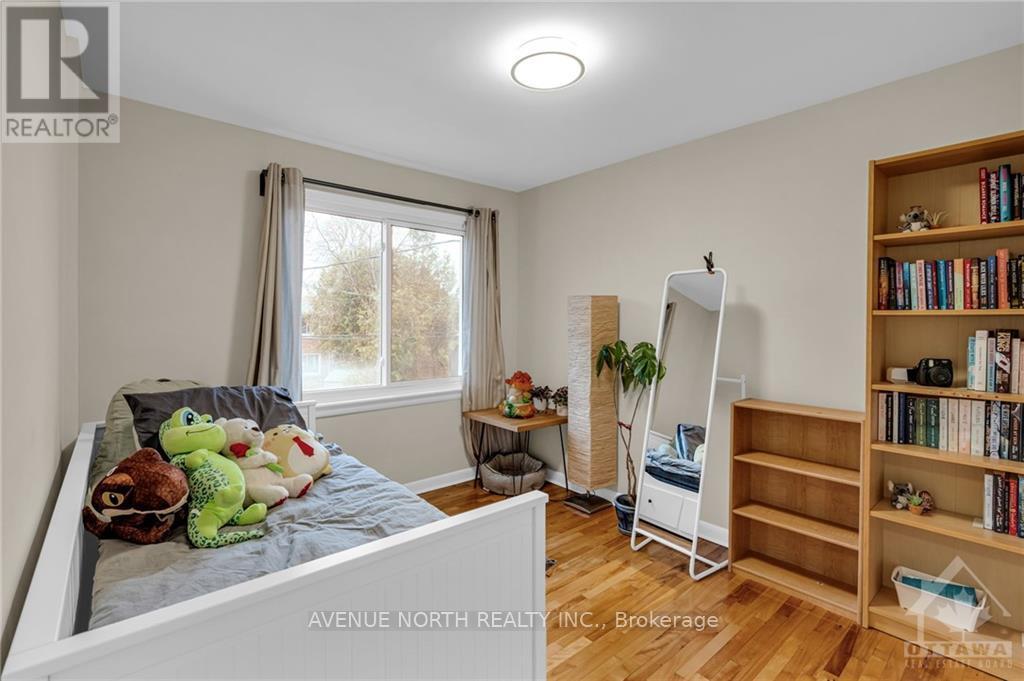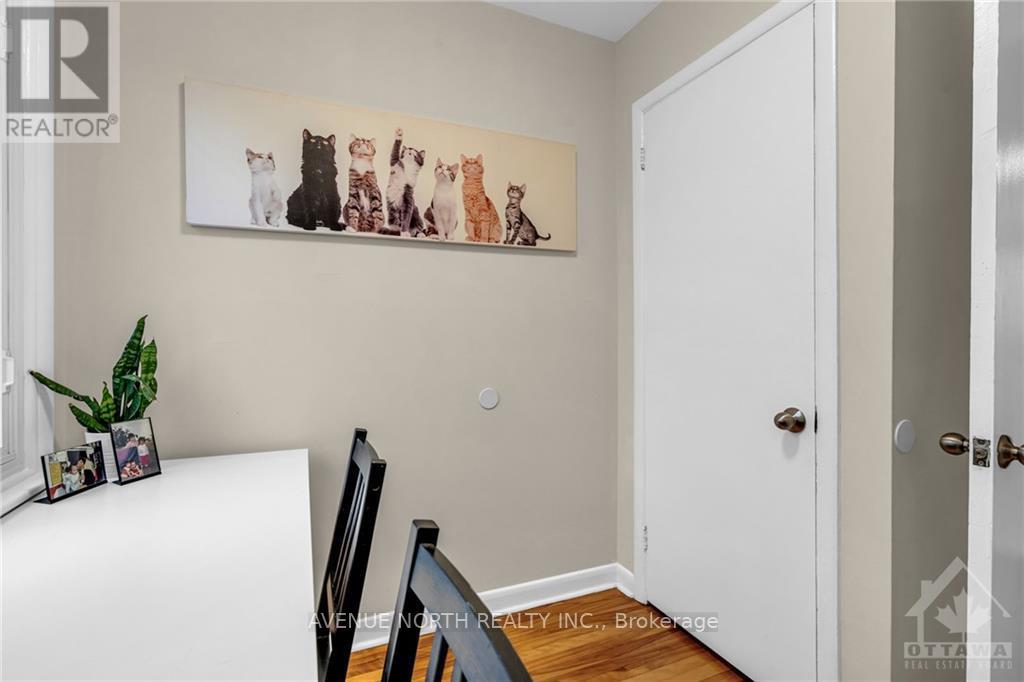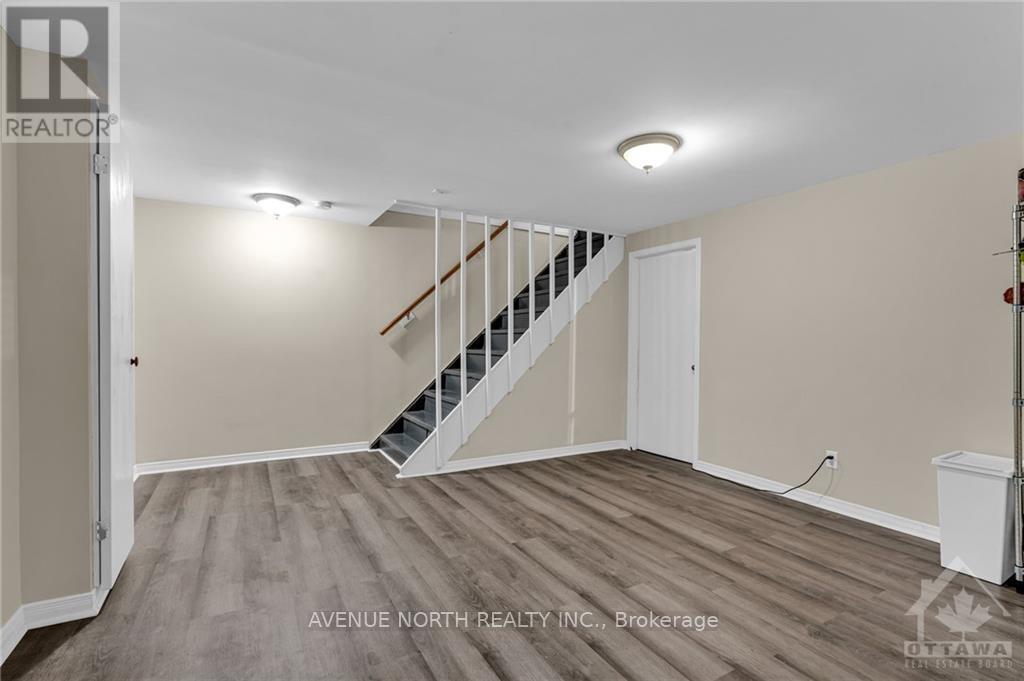1202 Summerville Avenue Ottawa, Ontario K1Z 8G4
Interested?
Contact us for more information
Alistair Thomas
Salesperson
482 Preston Street
Ottawa, Ontario K1S 4N8
$494,900
Flooring: Hardwood, Flooring: Laminate, This charming 3-bedroom, 1-bathroom home offers spacious living with bright, open-concept spaces throughout the living and kitchen areas. The convenient floor plan maximizes space and functionality, making it perfect for everyday living. Located in central Ottawa, it’s just a short walk to all amenities—shops, restaurants, transit, parks, and the Civic Hospital. Whether you're running errands or heading to work, everything you need is within reach. Ideal for those seeking both comfort and convenience, this home offers an excellent opportunity to live in one of Ottawa's most sought-after neighbourhoods. 24 Hours required on all offers. (id:58576)
Property Details
| MLS® Number | X10419446 |
| Property Type | Single Family |
| Community Name | 5303 - Carlington |
| AmenitiesNearBy | Public Transit, Park |
| ParkingSpaceTotal | 2 |
Building
| BathroomTotal | 1 |
| BedroomsAboveGround | 3 |
| BedroomsTotal | 3 |
| Appliances | Dryer, Refrigerator, Stove, Washer |
| BasementDevelopment | Partially Finished |
| BasementType | Full (partially Finished) |
| ConstructionStyleAttachment | Attached |
| CoolingType | Central Air Conditioning |
| ExteriorFinish | Brick |
| FoundationType | Block |
| HeatingFuel | Natural Gas |
| HeatingType | Forced Air |
| StoriesTotal | 2 |
| Type | Row / Townhouse |
| UtilityWater | Municipal Water |
Land
| Acreage | No |
| LandAmenities | Public Transit, Park |
| Sewer | Sanitary Sewer |
| SizeDepth | 100 Ft ,2 In |
| SizeFrontage | 17 Ft ,1 In |
| SizeIrregular | 17.16 X 100.2 Ft ; 0 |
| SizeTotalText | 17.16 X 100.2 Ft ; 0 |
| ZoningDescription | R4n |
Rooms
| Level | Type | Length | Width | Dimensions |
|---|---|---|---|---|
| Lower Level | Other | 3.04 m | 4.19 m | 3.04 m x 4.19 m |
| Lower Level | Laundry Room | 4.97 m | 3.04 m | 4.97 m x 3.04 m |
| Main Level | Living Room | 4.49 m | 3.78 m | 4.49 m x 3.78 m |
| Main Level | Dining Room | 3.68 m | 2.46 m | 3.68 m x 2.46 m |
| Main Level | Kitchen | 3.37 m | 2.46 m | 3.37 m x 2.46 m |
| Main Level | Primary Bedroom | 2.94 m | 3.65 m | 2.94 m x 3.65 m |
| Main Level | Bedroom | 3.04 m | 3.37 m | 3.04 m x 3.37 m |
| Main Level | Bedroom | 2.66 m | 2.05 m | 2.66 m x 2.05 m |
| Main Level | Bathroom | 1.87 m | 1.98 m | 1.87 m x 1.98 m |
https://www.realtor.ca/real-estate/27636312/1202-summerville-avenue-ottawa-5303-carlington






























