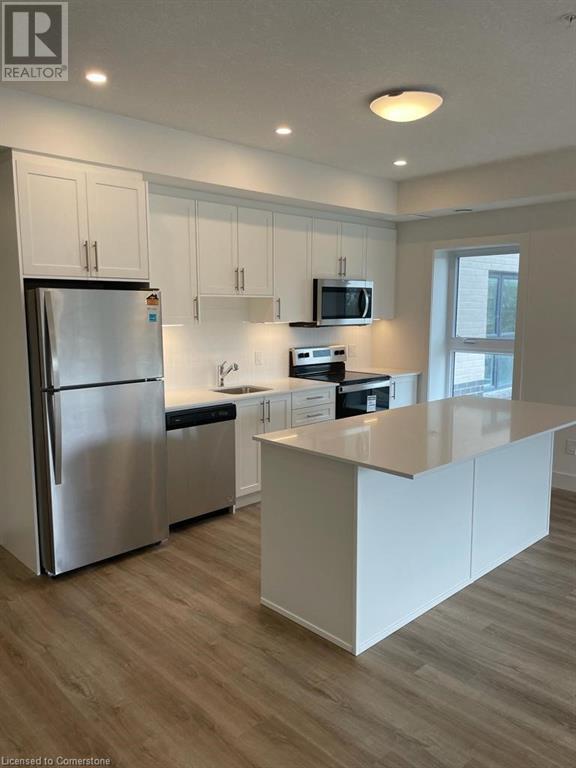1201 Lackner Place Unit# 406 Kitchener, Ontario N2A 0L4
Interested?
Contact us for more information
Jon Hutton
Salesperson
901 Victoria St. N.
Kitchener, Ontario N2B 3C3
Cindy Cody
Broker
901 Victoria Street N., Suite B
Kitchener, Ontario N2B 3C3
$2,700 MonthlyInsurance, Parking
Gorgeous 4th-floor, 2-bedroom, 2-bathroom, luxury condo located in the Lackner Woods area. The modern interior is filled with lots of natural light thanks to its many large windows, has laminate flooring throughout, quartz countertops, and beautiful finishes. The primary bedroom has its own ensuite bathroom and a large walk-in closet. The unit also includes in-suite laundry, a spacious wrap-around balcony, one parking space, and a secure locker. The building features great amenities, including a party room with a kitchenette and an outdoor playground. It offers easy access to highways, public transit, shopping centers, parks, trails, and a community center. Don't miss out and book your showing today! (id:58576)
Property Details
| MLS® Number | 40675118 |
| Property Type | Single Family |
| AmenitiesNearBy | Airport, Park, Place Of Worship, Playground, Public Transit, Schools, Shopping |
| CommunityFeatures | Community Centre |
| EquipmentType | Water Heater |
| Features | Conservation/green Belt, Balcony, Paved Driveway |
| ParkingSpaceTotal | 1 |
| RentalEquipmentType | Water Heater |
| StorageType | Locker |
| Structure | Playground |
Building
| BathroomTotal | 2 |
| BedroomsAboveGround | 2 |
| BedroomsTotal | 2 |
| Amenities | Party Room |
| Appliances | Dishwasher, Dryer, Refrigerator, Stove, Washer, Microwave Built-in |
| BasementType | None |
| ConstructionStyleAttachment | Attached |
| CoolingType | Central Air Conditioning |
| ExteriorFinish | Brick, Stone |
| FoundationType | Poured Concrete |
| HeatingFuel | Natural Gas |
| HeatingType | Forced Air |
| StoriesTotal | 1 |
| SizeInterior | 1210 Sqft |
| Type | Apartment |
| UtilityWater | Municipal Water |
Parking
| Visitor Parking |
Land
| AccessType | Highway Access |
| Acreage | No |
| LandAmenities | Airport, Park, Place Of Worship, Playground, Public Transit, Schools, Shopping |
| Sewer | Municipal Sewage System |
| SizeTotalText | Unknown |
| ZoningDescription | R7 |
Rooms
| Level | Type | Length | Width | Dimensions |
|---|---|---|---|---|
| Main Level | 4pc Bathroom | Measurements not available | ||
| Main Level | 3pc Bathroom | Measurements not available | ||
| Main Level | Primary Bedroom | 11'2'' x 10'5'' | ||
| Main Level | Bedroom | 10'0'' x 9'11'' | ||
| Main Level | Kitchen | 12'11'' x 7'10'' | ||
| Main Level | Living Room/dining Room | 19'5'' x 17'5'' |
https://www.realtor.ca/real-estate/27629068/1201-lackner-place-unit-406-kitchener















