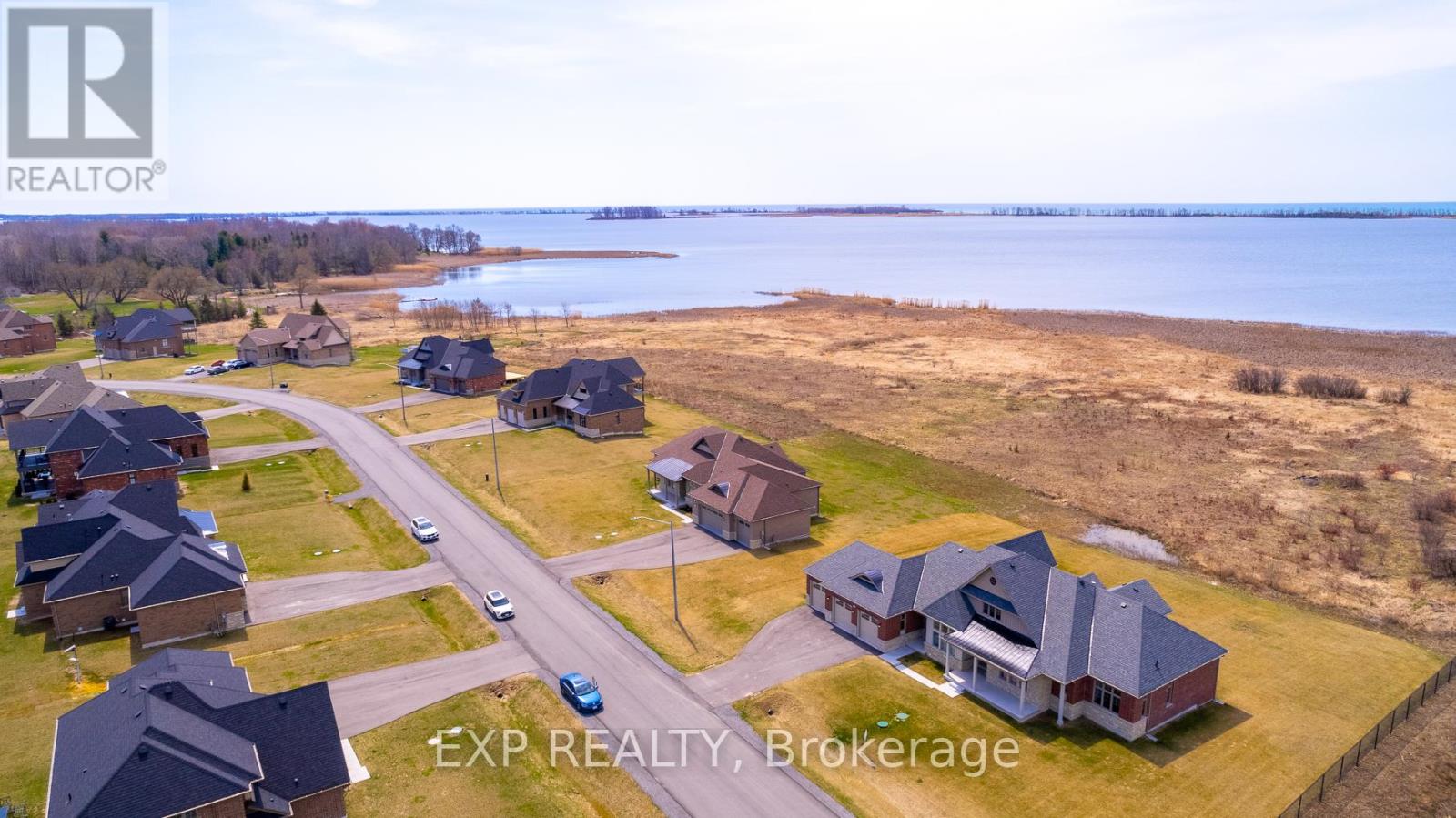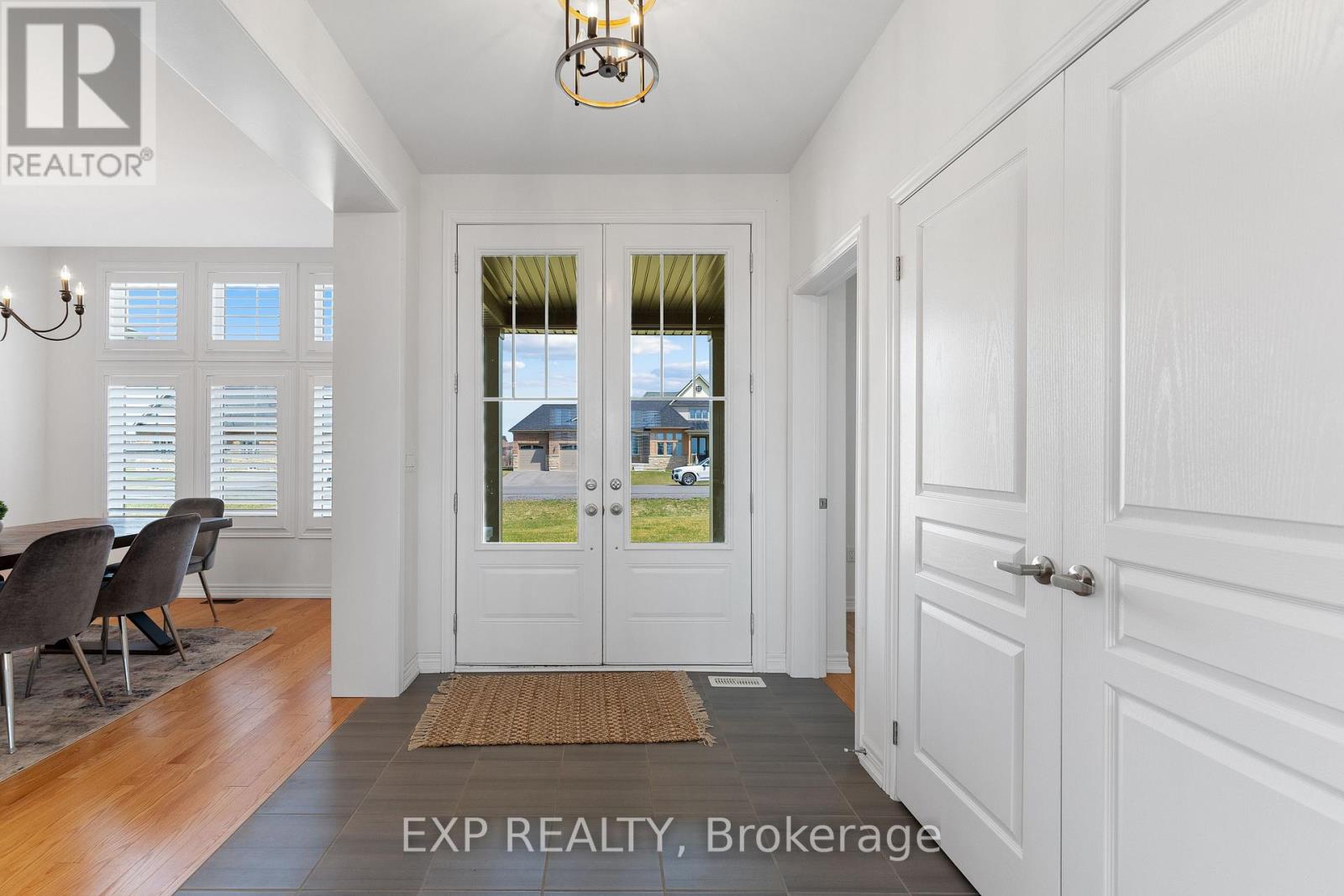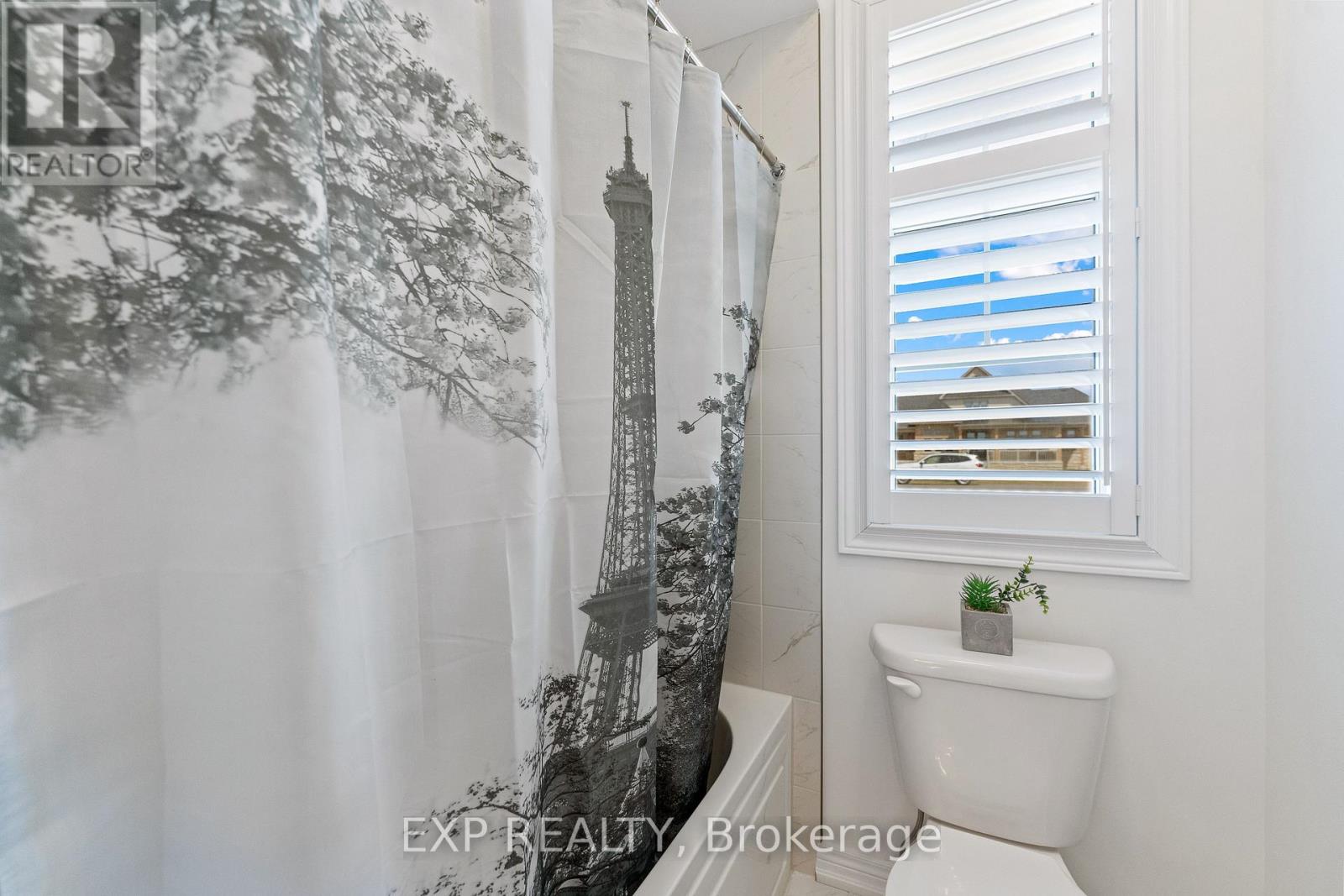12 Wellers Way Quinte West, Ontario K0K 1L0
Interested?
Contact us for more information
Julia Aywaz
Salesperson
Robert Piperni
Broker
4711 Yonge St 10th Flr, 106430
Toronto, Ontario M2N 6K8
$1,299,900
This Stunning 2717 Sq.Ft. Bungalow Recently Built By Briarwood Homes Is Located At The Gateway To Prince Edward County. Situated On A Two-Acre Premium Lot With Unobstructed Views Of Wellers Bay & Lake Ontario. This Home Features A Luxurious Living Space Filled With Natural Light & Custom Features Throughout. Spacious Rooms & An Open-Concept Layout With Soaring Ceilings, Large Windows & Endless Waterfront Views From All Primary Rooms. New Light Fixtures, Pot Lights Inside & Out, Granite Counter Tops In Kitchen & Bathrooms, Large Closets & 2 Large Pantry/Storage Rooms. A large Primary Bedroom With A Gorgeous Glass Shower & A Custom Tub Which You Can Relax In While Looking Out At The Lake. The Large Laundry Room Is Conveniently Situated & Can Be Used As A Mud Room As It Features Two Entrances Directly From The Front Porch & Provides Direct Garage Access. The Three-Car Garage Provides Ample Room For Storing Your Car(S) & Recreational Toys. You Will Feel Like You're On Vacation Year Round! **** EXTRAS **** New Appliances & Washer/Dryer. New Lighting Throughout. Beautiful Hardwood. Garage Door Opener & Remotes. Central Vac Rough In (id:58576)
Property Details
| MLS® Number | X10413580 |
| Property Type | Single Family |
| AmenitiesNearBy | Schools, Hospital |
| ParkingSpaceTotal | 10 |
| ViewType | View, Lake View, Direct Water View |
| WaterFrontType | Waterfront |
Building
| BathroomTotal | 4 |
| BedroomsAboveGround | 4 |
| BedroomsTotal | 4 |
| Appliances | Garage Door Opener Remote(s), Water Heater, Garage Door Opener, Window Coverings |
| ArchitecturalStyle | Bungalow |
| BasementDevelopment | Unfinished |
| BasementType | Partial (unfinished) |
| ConstructionStyleAttachment | Detached |
| CoolingType | Central Air Conditioning |
| ExteriorFinish | Brick, Stone |
| FireplacePresent | Yes |
| FlooringType | Ceramic, Hardwood |
| FoundationType | Poured Concrete |
| HalfBathTotal | 1 |
| HeatingFuel | Natural Gas |
| HeatingType | Forced Air |
| StoriesTotal | 1 |
| SizeInterior | 2499.9795 - 2999.975 Sqft |
| Type | House |
| UtilityWater | Municipal Water |
Parking
| Attached Garage |
Land
| AccessType | Public Docking |
| Acreage | Yes |
| LandAmenities | Schools, Hospital |
| Sewer | Septic System |
| SizeDepth | 619 Ft ,10 In |
| SizeFrontage | 148 Ft |
| SizeIrregular | 148 X 619.9 Ft |
| SizeTotalText | 148 X 619.9 Ft|2 - 4.99 Acres |
| SurfaceWater | Lake/pond |
Rooms
| Level | Type | Length | Width | Dimensions |
|---|---|---|---|---|
| Main Level | Foyer | 2.2 m | 2.9 m | 2.2 m x 2.9 m |
| Main Level | Kitchen | 3.64 m | 3.34 m | 3.64 m x 3.34 m |
| Main Level | Eating Area | 3.64 m | 3.69 m | 3.64 m x 3.69 m |
| Main Level | Living Room | 4.71 m | 6.04 m | 4.71 m x 6.04 m |
| Main Level | Dining Room | 3.22 m | 4.29 m | 3.22 m x 4.29 m |
| Main Level | Primary Bedroom | 4.98 m | 5.36 m | 4.98 m x 5.36 m |
| Main Level | Bedroom 2 | 3.69 m | 4.12 m | 3.69 m x 4.12 m |
| Main Level | Bedroom 3 | 4.28 m | 4.05 m | 4.28 m x 4.05 m |
| Main Level | Bedroom 4 | 5.3 m | 3.41 m | 5.3 m x 3.41 m |
| Main Level | Laundry Room | 2.02 m | 2.76 m | 2.02 m x 2.76 m |
https://www.realtor.ca/real-estate/27630438/12-wellers-way-quinte-west










































