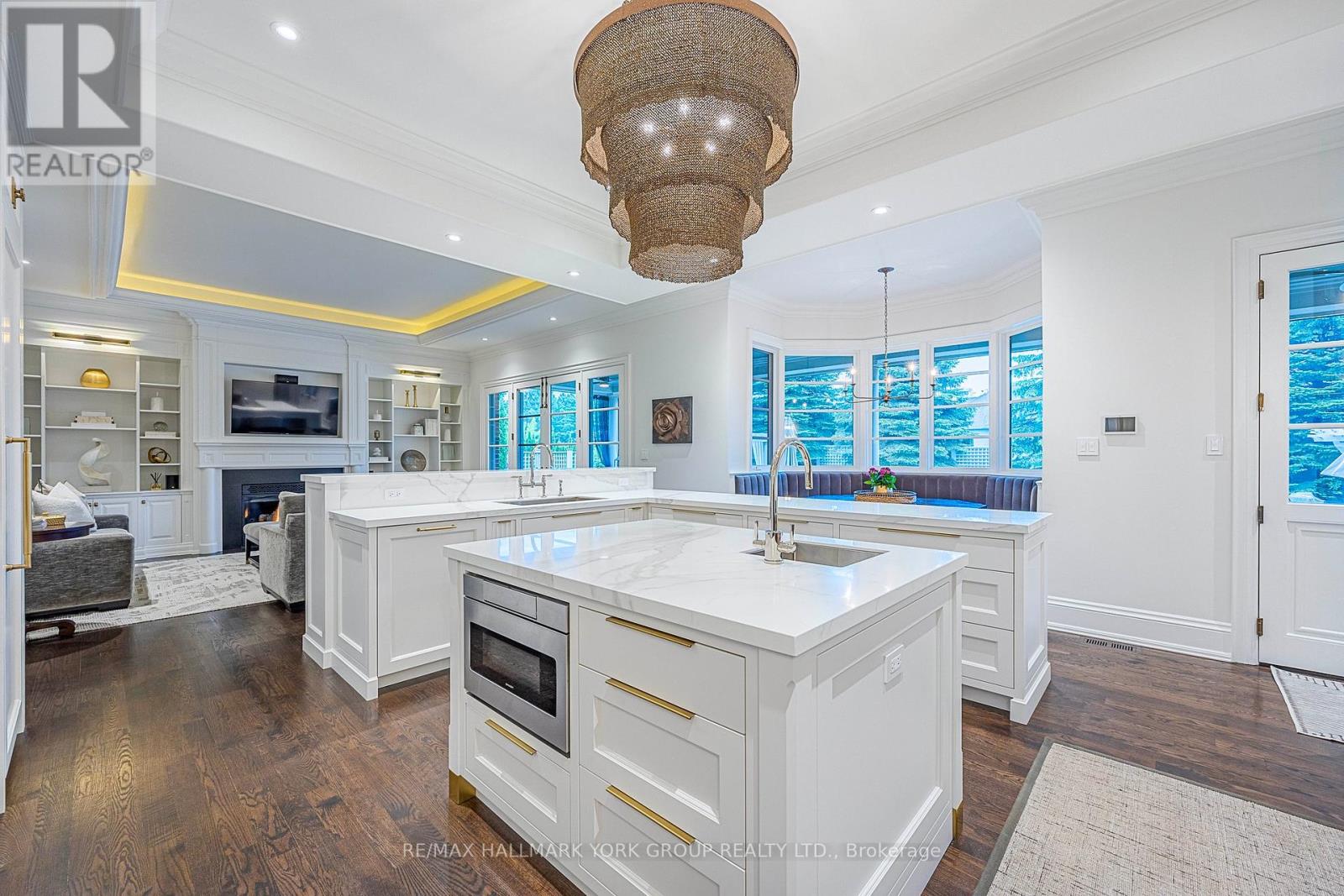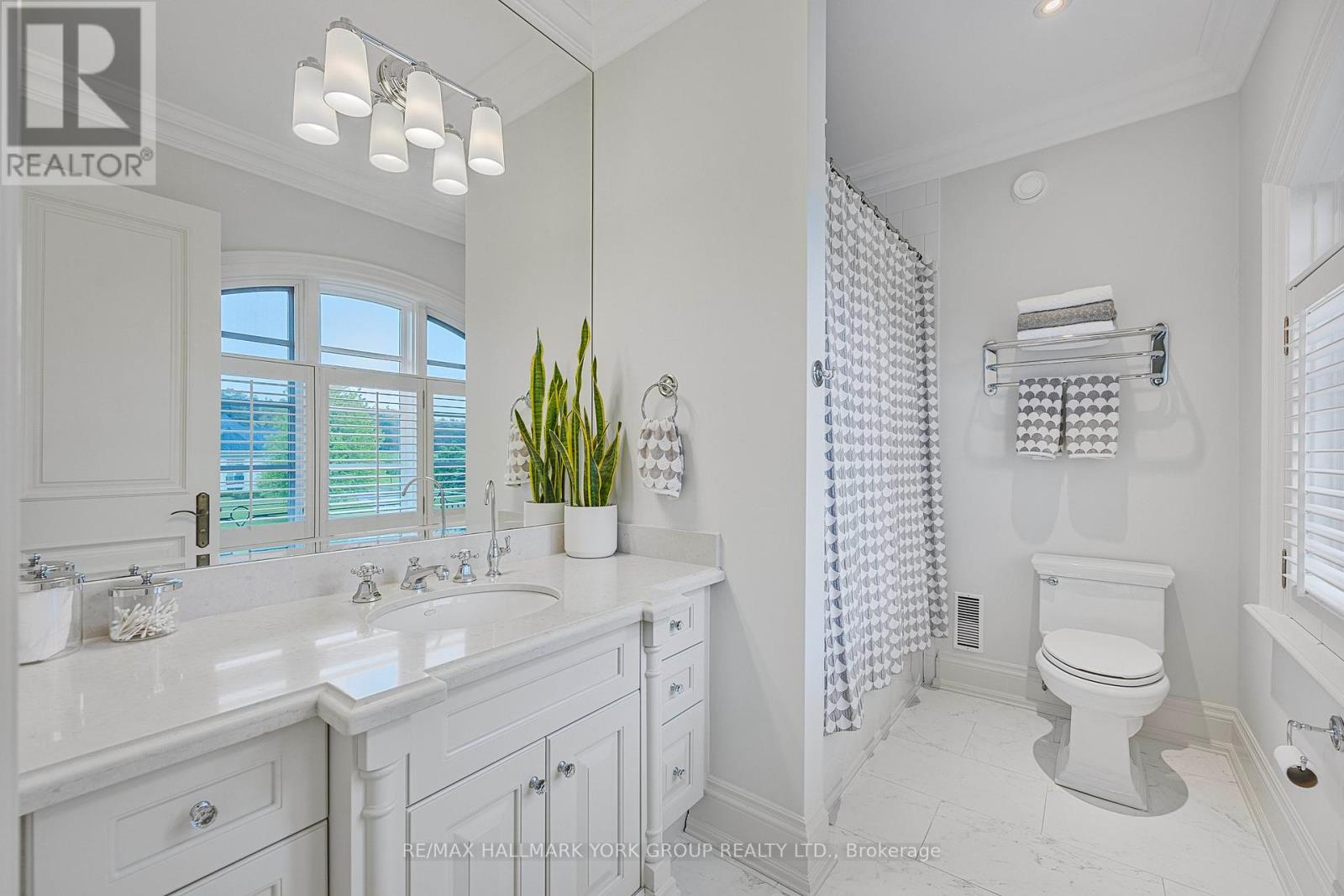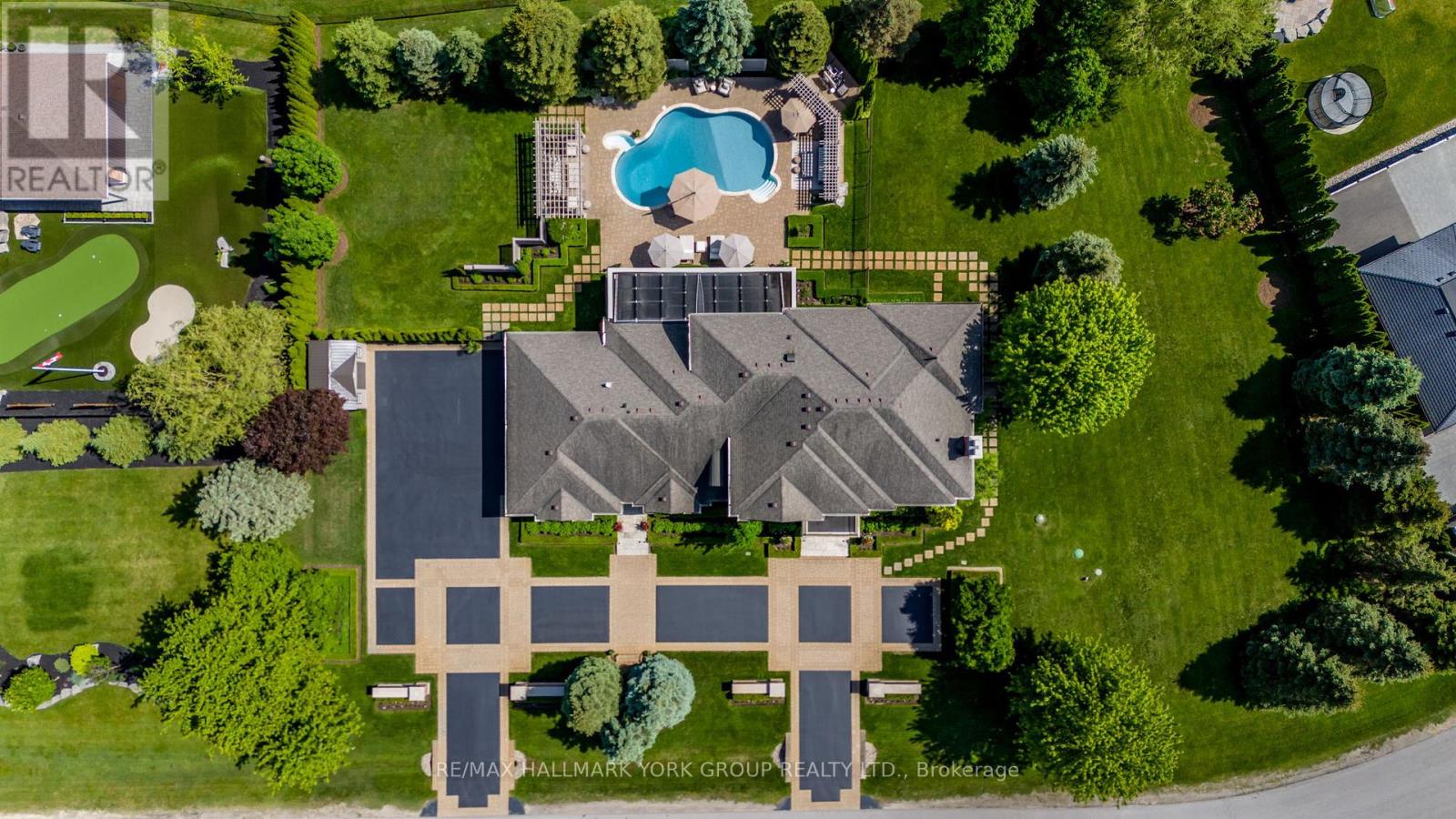12 Sandy Ridge Court Whitchurch-Stouffville, Ontario L4A 2L4
Interested?
Contact us for more information
Jayrene Thomson
Broker
16 Industrial Parkway S
Aurora, Ontario L4G 0R4
Paul J Mcdonald
Broker
16 Industrial Parkway S
Aurora, Ontario L4G 0R4
$5,450,000
Step into unparalleled luxury with this exquisite custom-built residence, perfectly situated in the prestigious Trail of the Woods. Meticulously designed by the renowned Lisa Worth, this home seamlessly blends timeless elegance with modern comfort, offering a welcoming retreat for families and entertainers alike. Inside, discover five luxurious bedrooms, each with its own private ensuite, ensuring ultimate comfort and privacy for everyone. The heart of the home is the state-of-the-art gourmet kitchen, adorned with stunning countertops and outfitted with top-tier appliances perfect for casual family meals or hosting extravagant dinner parties. Multiple fireplaces throughout create cozy, inviting spaces for gathering with friends & family.The finished lower level is a haven for entertainment, boasting a stylish bar, a fully equipped second kitchen, a modern wine room, and a games room. Theres also an additional sixth bedroom with its own ensuite, ideal for guests or extended family. Step outdoors and be transported to your own private resort. The centerpiece is a sparkling pool surrounded by lush landscaping, expansive terraces, and a covered porch for alfresco dining. A Napoleon outdoor kitchen completes this serene oasis, perfect for hosting unforgettable summer soirees or relaxing in tranquility.Sunlight bathes every corner of this home, accentuating its bespoke finishes and exceptional craftsmanship. Thoughtfully designed to balance luxury and warmth, this property is truly one-of-a-kind.Conveniently located near Ontario's top private schools including St. Andrews College, St. Annes Girls School, The Country Day School, and Villa Nova this home is also minutes away from charming boutique shops, fine dining, and major highways including the 404 and 407, with easy access to Pearson International Airport. Experience the pinnacle of luxury living in this extraordinary home where elegance meets comfort in every detail. (id:58576)
Property Details
| MLS® Number | N11905278 |
| Property Type | Single Family |
| Community Name | Rural Whitchurch-Stouffville |
| AmenitiesNearBy | Schools |
| CommunityFeatures | School Bus |
| Features | Cul-de-sac, Wooded Area, Irregular Lot Size, Conservation/green Belt, Lighting |
| ParkingSpaceTotal | 12 |
| PoolType | Inground Pool |
| Structure | Porch, Shed |
Building
| BathroomTotal | 7 |
| BedroomsAboveGround | 5 |
| BedroomsBelowGround | 1 |
| BedroomsTotal | 6 |
| Appliances | Barbeque, Central Vacuum, Garage Door Opener, Window Coverings |
| BasementDevelopment | Finished |
| BasementType | Full (finished) |
| ConstructionStyleAttachment | Detached |
| CoolingType | Central Air Conditioning |
| ExteriorFinish | Brick |
| FireplacePresent | Yes |
| FireplaceTotal | 4 |
| FlooringType | Hardwood, Carpeted |
| FoundationType | Concrete |
| HalfBathTotal | 1 |
| HeatingFuel | Natural Gas |
| HeatingType | Forced Air |
| StoriesTotal | 2 |
| SizeInterior | 4999.958 - 99999.6672 Sqft |
| Type | House |
Parking
| Garage |
Land
| Acreage | No |
| FenceType | Fenced Yard |
| LandAmenities | Schools |
| LandscapeFeatures | Lawn Sprinkler, Landscaped |
| Sewer | Septic System |
| SizeDepth | 53.59 M |
| SizeFrontage | 65.98 M |
| SizeIrregular | 66 X 53.6 M ; 59.78 X 59.70m |
| SizeTotalText | 66 X 53.6 M ; 59.78 X 59.70m|1/2 - 1.99 Acres |
| ZoningDescription | 301 - Single Family Detached |
Rooms
| Level | Type | Length | Width | Dimensions |
|---|---|---|---|---|
| Second Level | Primary Bedroom | 5.76 m | 5.26 m | 5.76 m x 5.26 m |
| Second Level | Bedroom 2 | 4.83 m | 4.17 m | 4.83 m x 4.17 m |
| Second Level | Bedroom 3 | 5.43 m | 3.53 m | 5.43 m x 3.53 m |
| Second Level | Bedroom 4 | 5.64 m | 5.54 m | 5.64 m x 5.54 m |
| Lower Level | Recreational, Games Room | 9.83 m | 6.51 m | 9.83 m x 6.51 m |
| Lower Level | Media | 7.73 m | 7.68 m | 7.73 m x 7.68 m |
| Ground Level | Living Room | 5.83 m | 5.43 m | 5.83 m x 5.43 m |
| Ground Level | Dining Room | 5.78 m | 5.21 m | 5.78 m x 5.21 m |
| Ground Level | Kitchen | 7.23 m | 5.21 m | 7.23 m x 5.21 m |
| Ground Level | Family Room | 5.46 m | 5.14 m | 5.46 m x 5.14 m |
| Ground Level | Office | 4.57 m | 3.91 m | 4.57 m x 3.91 m |
| Ground Level | Bedroom 5 | 4.73 m | 4.57 m | 4.73 m x 4.57 m |
Utilities
| Cable | Installed |







































