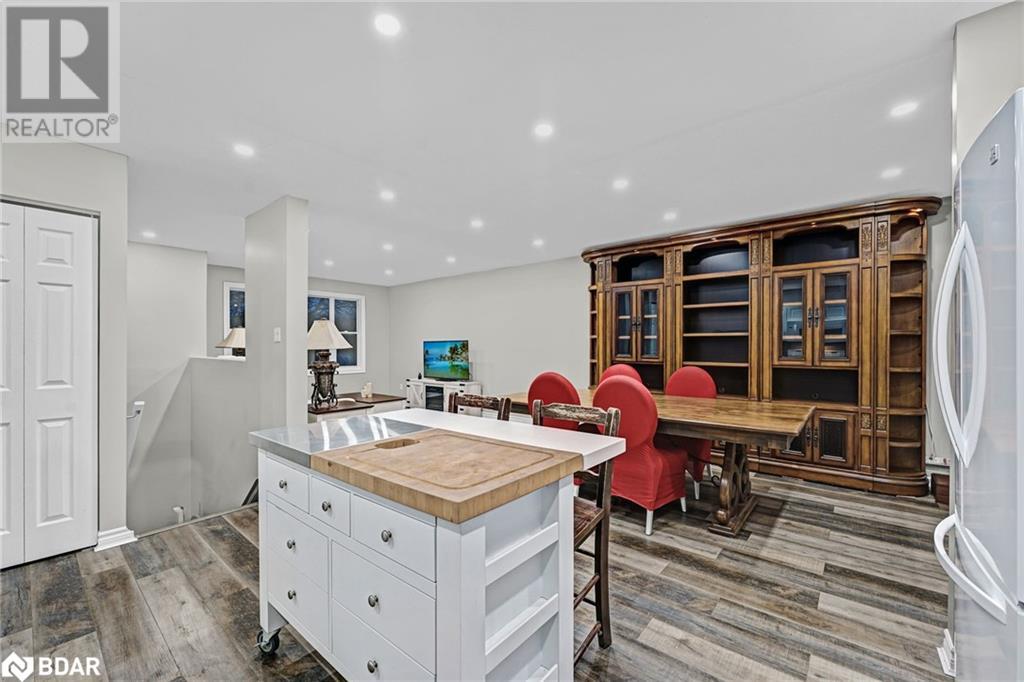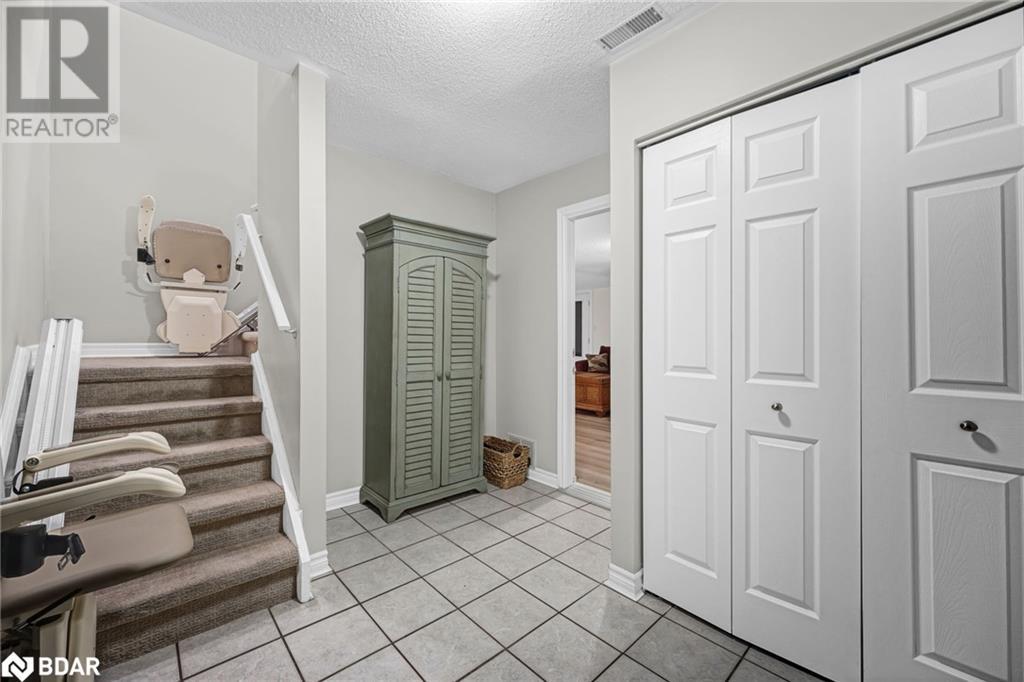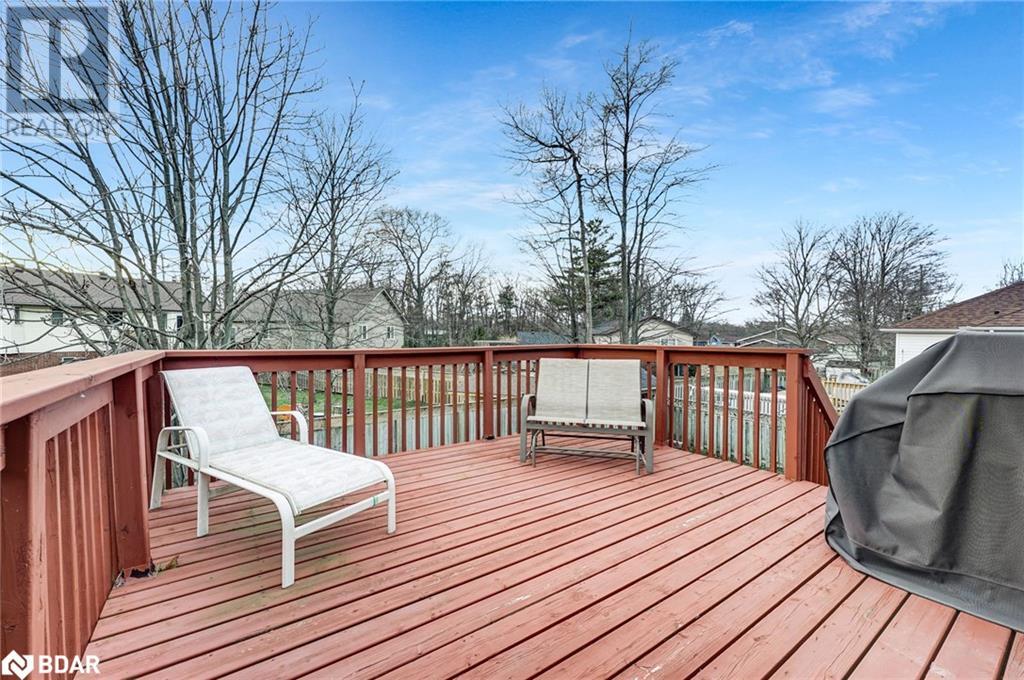12 Riverdale Drive Wasaga Beach, Ontario L9Z 1E9
Interested?
Contact us for more information
Linda Knight
Broker
516 Bryne Drive, Unit I
Barrie, Ontario L4N 9P6
$695,000
Welcome to 12 Riverdale Drive — a perfect family home that blends modern updates with family-friendly charm. This beautifully designed 2-storey home offers over 1,800 sqft of living space, tailored for comfort and entertaining. The lower level features a bright, spacious family room, a 2-piece bath, laundry room, and garage access. A sliding walkout opens to a fully fenced backyard with a serene vibe. Upstairs, enjoy an open-concept living area, a modern kitchen with a new induction stove (2023), and a walkout to a 2-tiered deck—ideal for BBQs or stargazing. The upper level also includes 3 large bedrooms, including a primary suite with a private 2-piece ensuite. Recent updates, like a paved driveway, windows and doors, and a freshly painted interior, enhance energy efficiency and home appeal. Nestled on a landscaped lot with a garden shed, this gem is steps from shopping, parks, and Wasaga Beach attractions. Don't miss this incredible opportunity! (id:58576)
Property Details
| MLS® Number | 40679570 |
| Property Type | Single Family |
| AmenitiesNearBy | Beach, Golf Nearby, Park, Public Transit, Schools, Shopping, Ski Area |
| CommunityFeatures | Community Centre |
| EquipmentType | None |
| Features | Paved Driveway |
| ParkingSpaceTotal | 5 |
| RentalEquipmentType | None |
Building
| BathroomTotal | 3 |
| BedroomsAboveGround | 3 |
| BedroomsTotal | 3 |
| Appliances | Dishwasher, Dryer, Washer, Microwave Built-in |
| ArchitecturalStyle | 2 Level |
| BasementType | None |
| ConstructedDate | 1992 |
| ConstructionStyleAttachment | Detached |
| CoolingType | Central Air Conditioning |
| ExteriorFinish | Brick, Vinyl Siding |
| FireplacePresent | Yes |
| FireplaceTotal | 1 |
| HalfBathTotal | 2 |
| HeatingFuel | Natural Gas |
| HeatingType | Forced Air |
| StoriesTotal | 2 |
| SizeInterior | 1878 Sqft |
| Type | House |
| UtilityWater | Municipal Water |
Parking
| Attached Garage |
Land
| Acreage | No |
| LandAmenities | Beach, Golf Nearby, Park, Public Transit, Schools, Shopping, Ski Area |
| Sewer | Municipal Sewage System |
| SizeDepth | 104 Ft |
| SizeFrontage | 56 Ft |
| SizeTotalText | Under 1/2 Acre |
| ZoningDescription | R1 |
Rooms
| Level | Type | Length | Width | Dimensions |
|---|---|---|---|---|
| Second Level | Bedroom | 9'11'' x 9'3'' | ||
| Second Level | Bedroom | 10'5'' x 9'0'' | ||
| Second Level | Full Bathroom | Measurements not available | ||
| Second Level | Primary Bedroom | 11'10'' x 11'0'' | ||
| Second Level | 4pc Bathroom | Measurements not available | ||
| Second Level | Dining Room | 15'0'' x 11'3'' | ||
| Second Level | Living Room | 13'2'' x 11'3'' | ||
| Second Level | Kitchen | 14'11'' x 9'0'' | ||
| Main Level | 2pc Bathroom | Measurements not available | ||
| Main Level | Laundry Room | 14'6'' x 4'8'' | ||
| Main Level | Family Room | 26'9'' x 12'10'' | ||
| Main Level | Foyer | 11'0'' x 9'5'' |
https://www.realtor.ca/real-estate/27692066/12-riverdale-drive-wasaga-beach










































