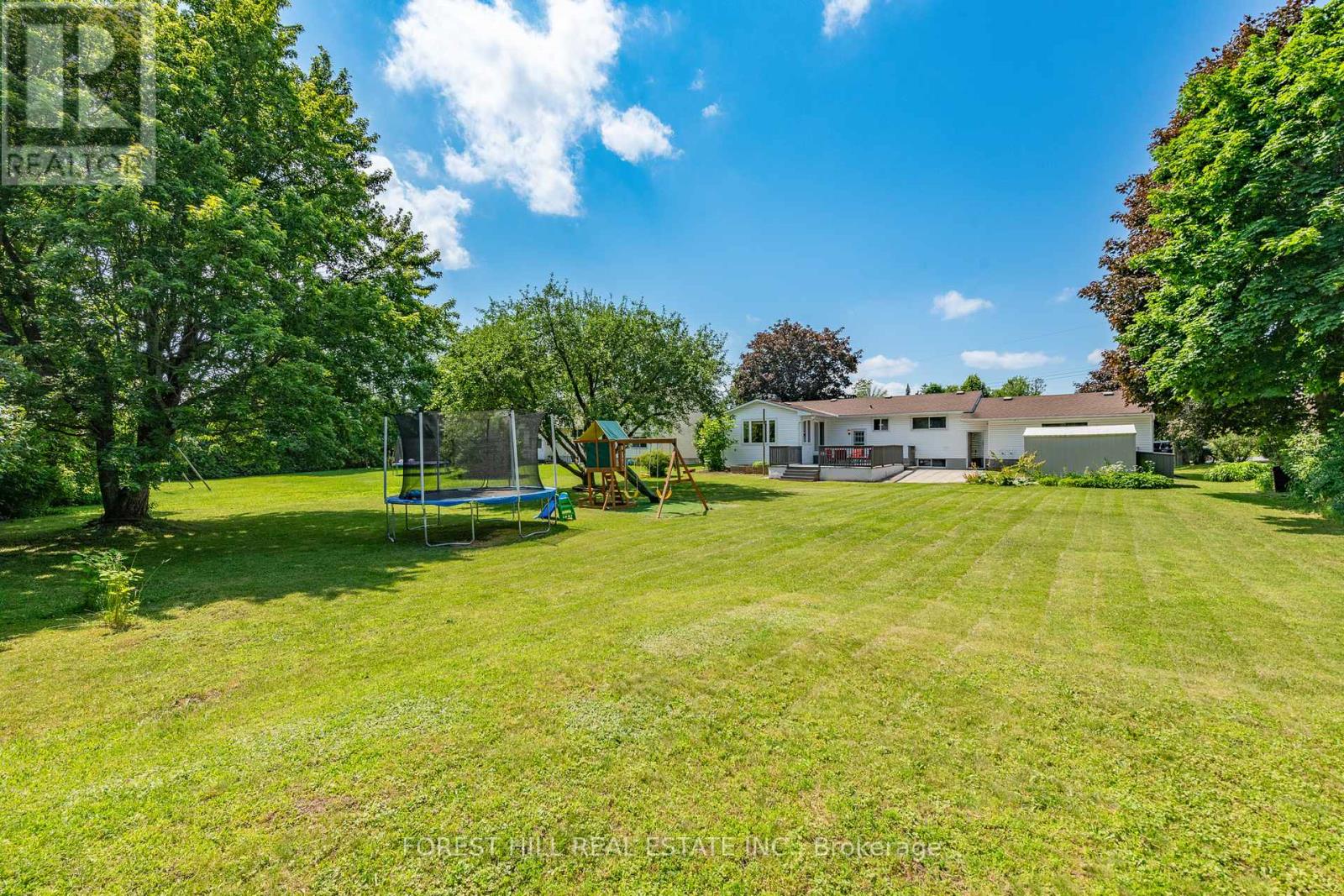12 Porter Street Ottawa, Ontario K2S 1P8
Interested?
Contact us for more information
Meral Ozerdinc
Salesperson
1911 Avenue Road
Toronto, Ontario M5M 3Z9
$775,000
Step inside this spacious bungalow nestled on a quiet street in Stittsville, yet close enough to everything you may need! Natural light through out from large windows and Southeast exposure. A home with no rear neighbors and an expansive backyard perfect for children and families, with well maintained grounds. Public transit and school bus route just steps away. Large backyard deck recently re-stained, updated appliances throughout and new hot water tank (2024). Hardwood flooring throughout main floor living area and bedrooms. Fully finished basement with immense storage space. (id:58576)
Property Details
| MLS® Number | X8465214 |
| Property Type | Single Family |
| Community Name | 8203 - Stittsville (South) |
| AmenitiesNearBy | Public Transit |
| CommunityFeatures | School Bus |
| Features | Lane |
| ParkingSpaceTotal | 8 |
| Structure | Shed |
Building
| BathroomTotal | 2 |
| BedroomsAboveGround | 3 |
| BedroomsBelowGround | 1 |
| BedroomsTotal | 4 |
| Appliances | Blinds, Dishwasher, Dryer, Garage Door Opener, Hood Fan, Humidifier, Microwave, Refrigerator, Stove, Washer |
| ArchitecturalStyle | Bungalow |
| BasementDevelopment | Finished |
| BasementType | Full (finished) |
| ConstructionStyleAttachment | Detached |
| CoolingType | Central Air Conditioning |
| ExteriorFinish | Brick, Vinyl Siding |
| FireplacePresent | Yes |
| FoundationType | Concrete |
| HeatingFuel | Natural Gas |
| HeatingType | Forced Air |
| StoriesTotal | 1 |
| Type | House |
| UtilityWater | Municipal Water |
Parking
| Detached Garage |
Land
| Acreage | No |
| LandAmenities | Public Transit |
| Sewer | Sanitary Sewer |
| SizeDepth | 200 Ft |
| SizeFrontage | 100 Ft |
| SizeIrregular | 100 X 200 Ft |
| SizeTotalText | 100 X 200 Ft |
Rooms
| Level | Type | Length | Width | Dimensions |
|---|---|---|---|---|
| Basement | Bedroom 4 | 3.65 m | 3.04 m | 3.65 m x 3.04 m |
| Basement | Bathroom | 1.82 m | 1.82 m | 1.82 m x 1.82 m |
| Basement | Recreational, Games Room | 8.53 m | 3.35 m | 8.53 m x 3.35 m |
| Basement | Laundry Room | 5.79 m | 3.65 m | 5.79 m x 3.65 m |
| Main Level | Kitchen | 3.65 m | 3.04 m | 3.65 m x 3.04 m |
| Main Level | Mud Room | 5.18 m | 2.43 m | 5.18 m x 2.43 m |
| Main Level | Bathroom | 3.04 m | 1.52 m | 3.04 m x 1.52 m |
| Main Level | Family Room | 4.87 m | 4.26 m | 4.87 m x 4.26 m |
| Main Level | Dining Room | 9.44 m | 10.05 m | 9.44 m x 10.05 m |
| Main Level | Primary Bedroom | 3.65 m | 3.35 m | 3.65 m x 3.35 m |
| Main Level | Bedroom 2 | 2.74 m | 2.74 m | 2.74 m x 2.74 m |
| Main Level | Bedroom 3 | 3.04 m | 2 m | 3.04 m x 2 m |
https://www.realtor.ca/real-estate/27074997/12-porter-street-ottawa-8203-stittsville-south





























