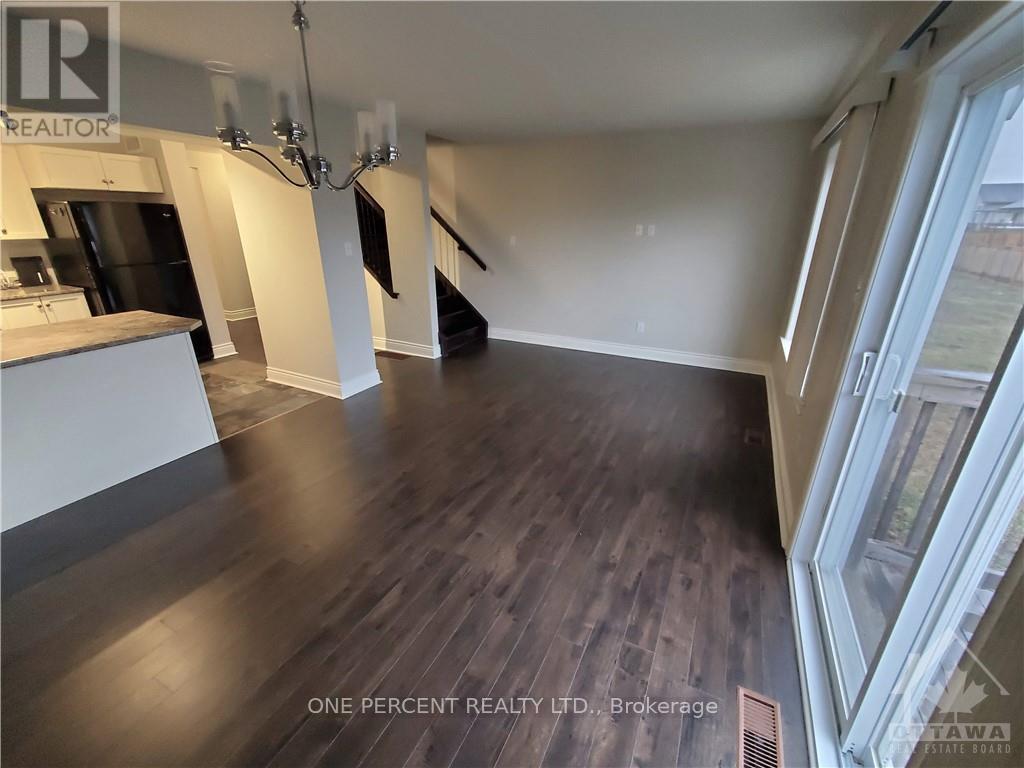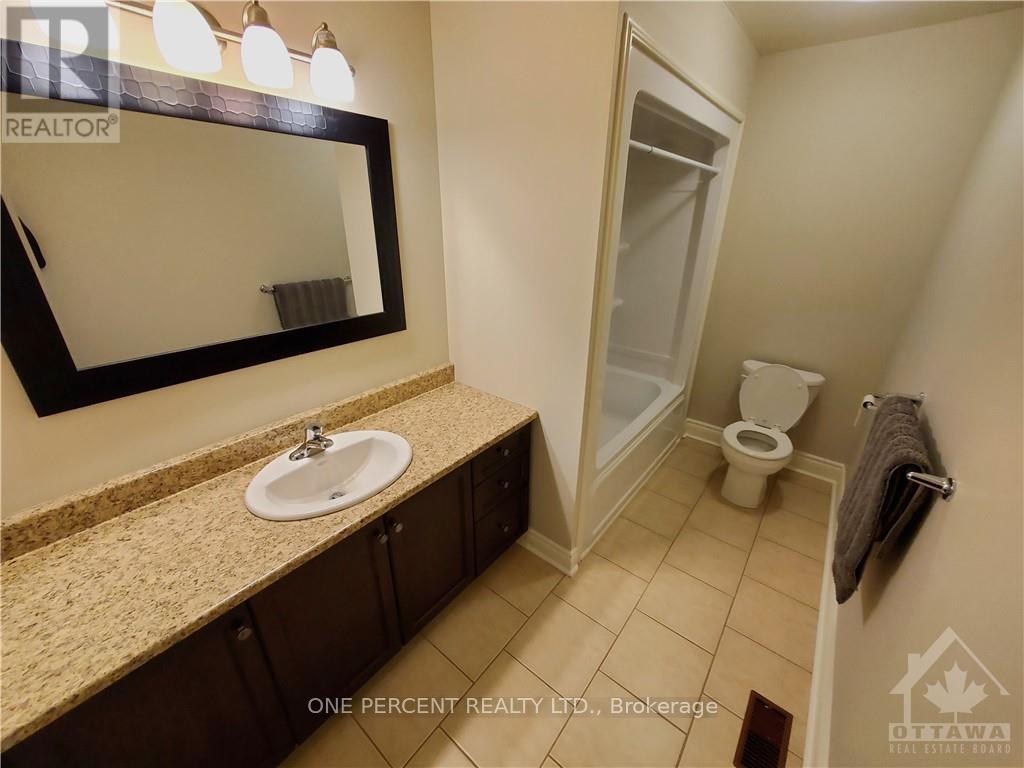12 Mcnamara Street Petawawa, Ontario K8H 3N9
Interested?
Contact us for more information
Sarah Mann
Salesperson
21 Ladouceur St
Ottawa, Ontario K1Y 2S9
$467,500
Welcome to 12 McNamara St! This charming end unit townhouse features three bedrooms and two and a half bathrooms across two levels. The welcoming open-concept main floor leads to a master bedroom complete with an ensuite, as well as two additional spacious bedrooms. The lower level includes a roomy recreation area, offering extra living space, along with laundry facilities and additional storage. Enjoy the benefits of a fully fenced yard and attached single car garage.***, Flooring: Hardwood, Flooring: Ceramic. (id:58576)
Open House
This property has open houses!
2:00 pm
Ends at:4:00 pm
Property Details
| MLS® Number | X9522260 |
| Property Type | Single Family |
| Neigbourhood | Laurentian Highlands |
| Community Name | 520 - Petawawa |
| ParkingSpaceTotal | 3 |
Building
| BathroomTotal | 3 |
| BedroomsAboveGround | 3 |
| BedroomsTotal | 3 |
| Appliances | Dishwasher, Dryer, Hood Fan, Refrigerator, Stove, Washer |
| BasementDevelopment | Partially Finished |
| BasementType | Full (partially Finished) |
| ConstructionStyleAttachment | Attached |
| CoolingType | Central Air Conditioning, Air Exchanger |
| ExteriorFinish | Brick, Vinyl Siding |
| FoundationType | Block |
| HalfBathTotal | 1 |
| HeatingFuel | Natural Gas |
| HeatingType | Forced Air |
| StoriesTotal | 2 |
| Type | Row / Townhouse |
| UtilityWater | Municipal Water |
Parking
| Attached Garage |
Land
| Acreage | No |
| Sewer | Sanitary Sewer |
| SizeDepth | 107 Ft ,6 In |
| SizeFrontage | 29 Ft ,10 In |
| SizeIrregular | 29.9 X 107.5 Ft ; 0 |
| SizeTotalText | 29.9 X 107.5 Ft ; 0 |
| ZoningDescription | Residential |
Rooms
| Level | Type | Length | Width | Dimensions |
|---|---|---|---|---|
| Second Level | Primary Bedroom | 3.96 m | 3.35 m | 3.96 m x 3.35 m |
| Second Level | Bathroom | 1.82 m | 1.52 m | 1.82 m x 1.52 m |
| Second Level | Bedroom | 2.74 m | 2.74 m | 2.74 m x 2.74 m |
| Second Level | Bedroom | 3.63 m | 3.04 m | 3.63 m x 3.04 m |
| Second Level | Bathroom | 3.04 m | 1.52 m | 3.04 m x 1.52 m |
| Lower Level | Recreational, Games Room | 5.38 m | 3.45 m | 5.38 m x 3.45 m |
| Main Level | Living Room | 3.65 m | 3.17 m | 3.65 m x 3.17 m |
| Main Level | Dining Room | 3.65 m | 2.59 m | 3.65 m x 2.59 m |
| Main Level | Kitchen | 3.04 m | 2.59 m | 3.04 m x 2.59 m |
| Main Level | Bathroom | 1.82 m | 0.91 m | 1.82 m x 0.91 m |
https://www.realtor.ca/real-estate/27535934/12-mcnamara-street-petawawa-520-petawawa
























