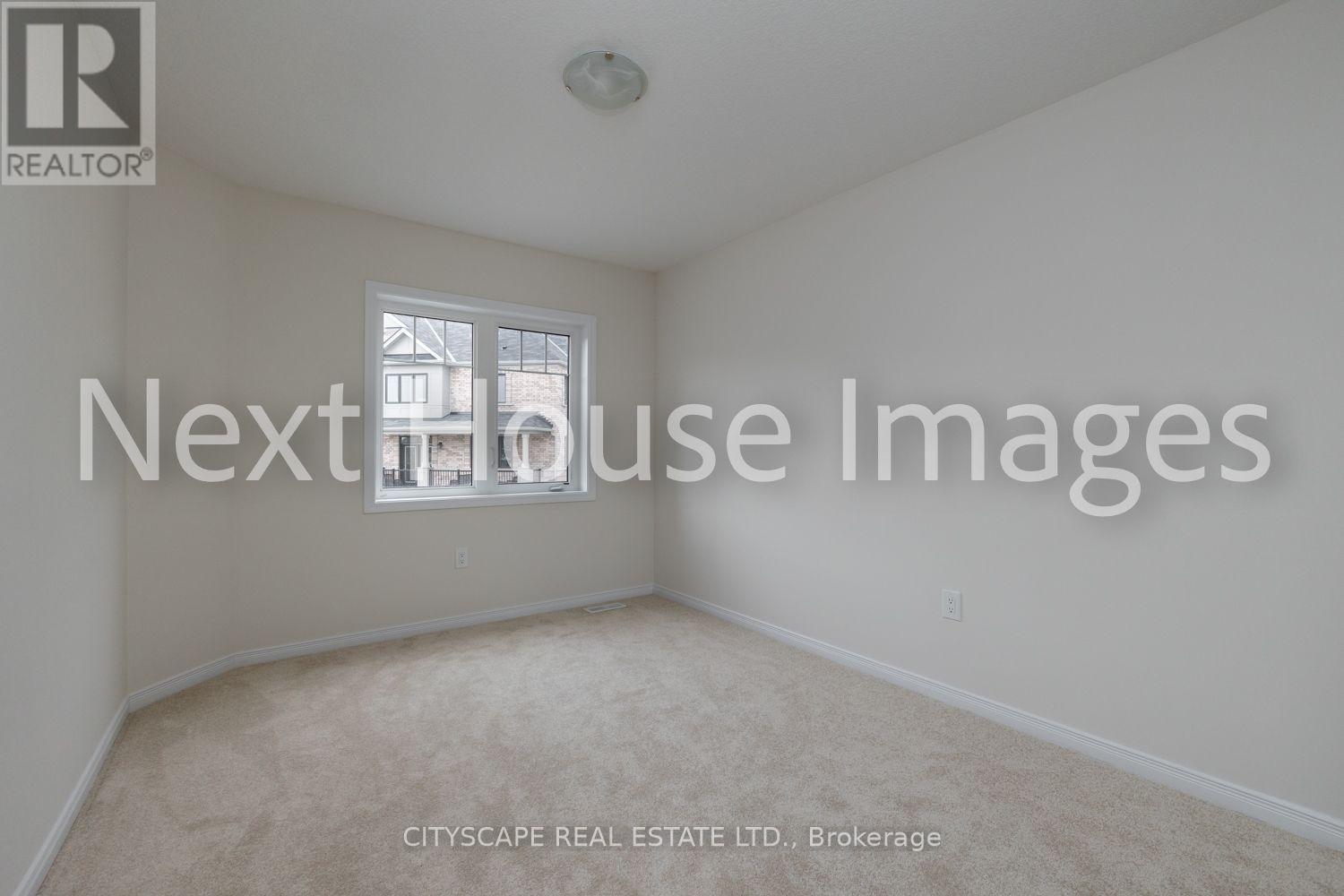12 - 8317 Mulberry Drive Niagara Falls, Ontario L2H 3S9
Interested?
Contact us for more information
Ajay Dubey
Broker
885 Plymouth Dr #2
Mississauga, Ontario L5V 0B5
$689,900
Welcome to this Beautiful, Sun-Bright & Spacious 3 Bdrm, 2.5 Bath Townhome, Features Modern Kitchen W/Breakfast Area O/L Backyard, New S/S Appliances, Quality Hardwood Floors In Living/Dining Rm, Open Concept Great Room W/Oak Staircase, Primary Bdrm W/4Pc Ensuite & W/I Closet, Upper Floor Laundry, Large Backyard With W/O Deck & O/L Ravine, Minutes To World Famous Niagara Falls & Marineland. Close To All Shopping Amenities, Costco, Walmart, Parks, Public Transit, Schools, QEW Hwy & USA Border. Don't Miss This Property - Book your showing Immediately! **** EXTRAS **** All Existing Light Fixtures, All Existing Wall Coverings, Nearly Brand New S/S Appliances(Fridge, Stove & Dishwasher), Brand New Washer & Dryer, Hwt Rental, Garage Parking, Low Maintenance POTL Fee Of Only $115 Per Month. (id:58576)
Property Details
| MLS® Number | X10405316 |
| Property Type | Single Family |
| ParkingSpaceTotal | 2 |
Building
| BathroomTotal | 3 |
| BedroomsAboveGround | 3 |
| BedroomsTotal | 3 |
| Appliances | Water Heater |
| BasementDevelopment | Unfinished |
| BasementType | N/a (unfinished) |
| ConstructionStyleAttachment | Attached |
| ExteriorFinish | Aluminum Siding, Stone |
| FlooringType | Ceramic, Hardwood, Carpeted |
| FoundationType | Poured Concrete |
| HalfBathTotal | 1 |
| HeatingFuel | Natural Gas |
| HeatingType | Forced Air |
| StoriesTotal | 2 |
| Type | Row / Townhouse |
| UtilityWater | Municipal Water |
Parking
| Attached Garage |
Land
| Acreage | No |
| Sewer | Sanitary Sewer |
| SizeDepth | 77 Ft ,2 In |
| SizeFrontage | 20 Ft |
| SizeIrregular | 20.01 X 77.17 Ft |
| SizeTotalText | 20.01 X 77.17 Ft |
Rooms
| Level | Type | Length | Width | Dimensions |
|---|---|---|---|---|
| Main Level | Kitchen | 2.67 m | 2.75 m | 2.67 m x 2.75 m |
| Main Level | Eating Area | 2.67 m | 3.05 m | 2.67 m x 3.05 m |
| Main Level | Great Room | 3.37 m | 6.87 m | 3.37 m x 6.87 m |
| Upper Level | Primary Bedroom | 4.03 m | 4.42 m | 4.03 m x 4.42 m |
| Upper Level | Bedroom 2 | 2.75 m | 3.82 m | 2.75 m x 3.82 m |
| Upper Level | Bedroom 3 | 3.12 m | 3.67 m | 3.12 m x 3.67 m |
| Upper Level | Laundry Room | 1.84 m | 1.86 m | 1.84 m x 1.86 m |
https://www.realtor.ca/real-estate/27612141/12-8317-mulberry-drive-niagara-falls























