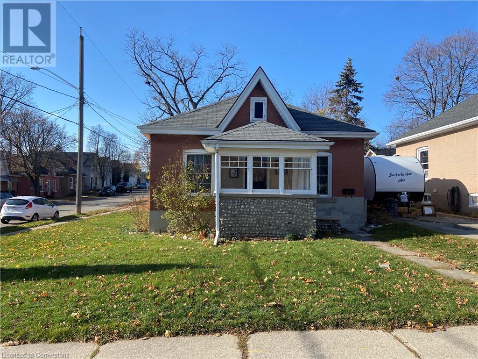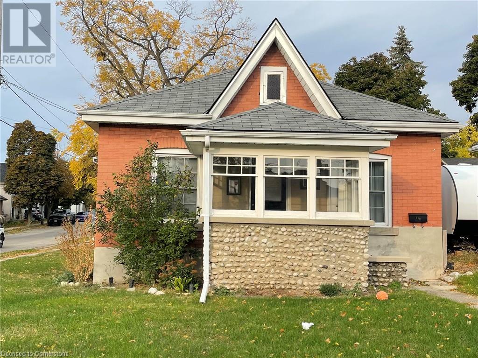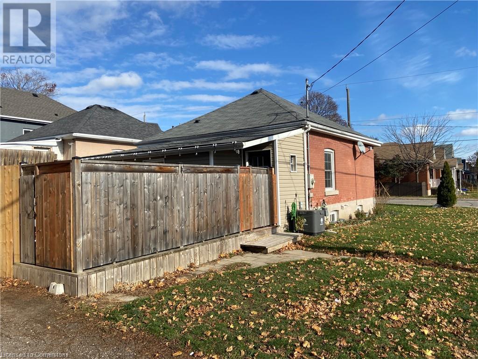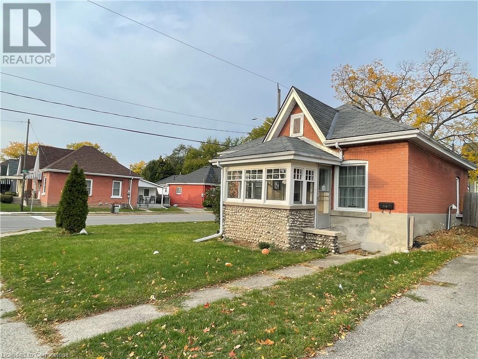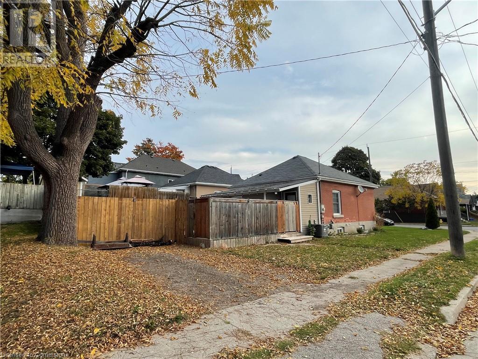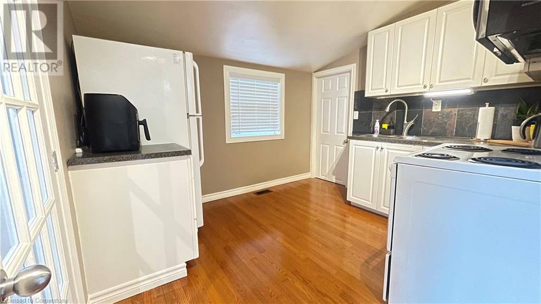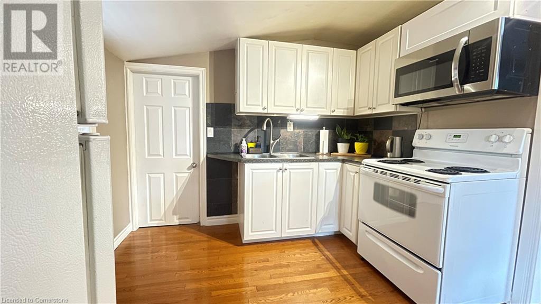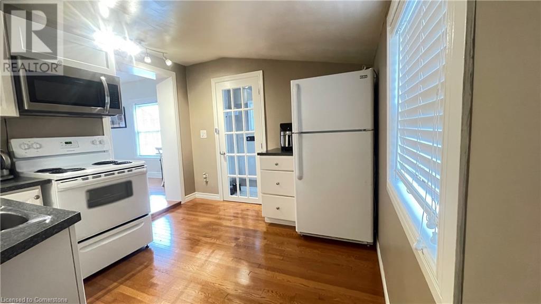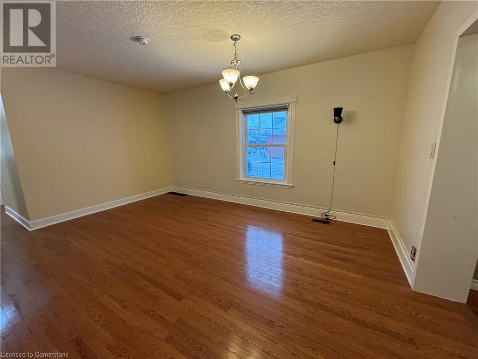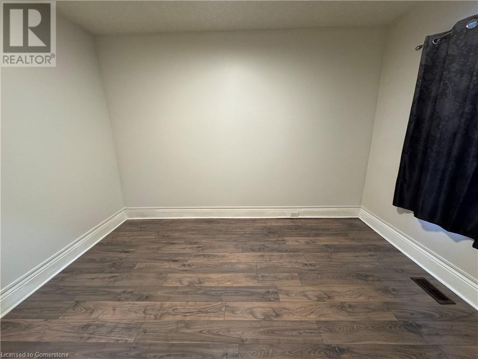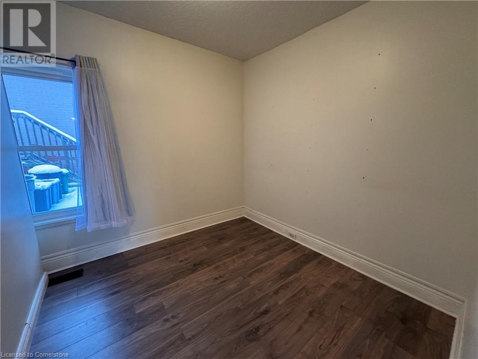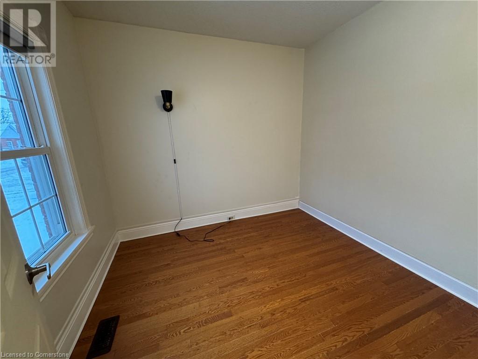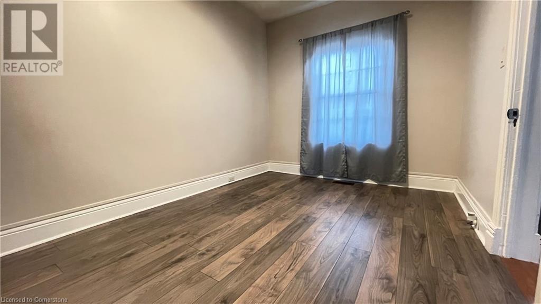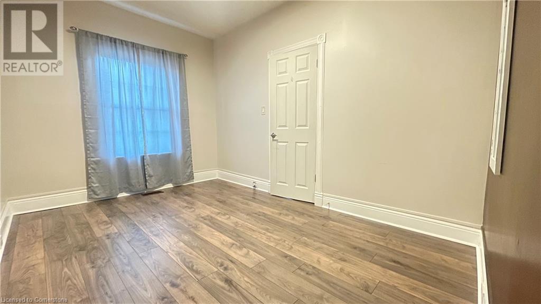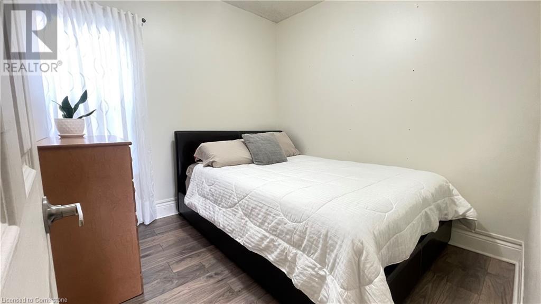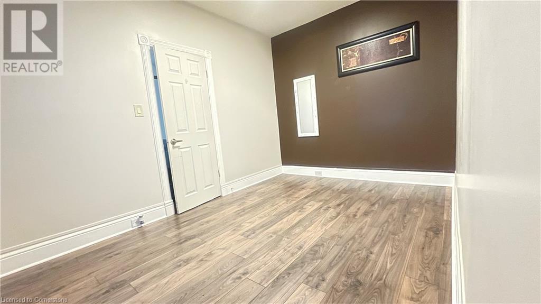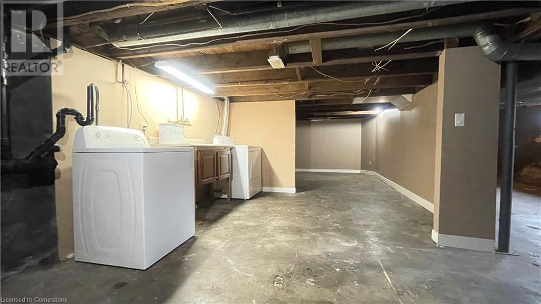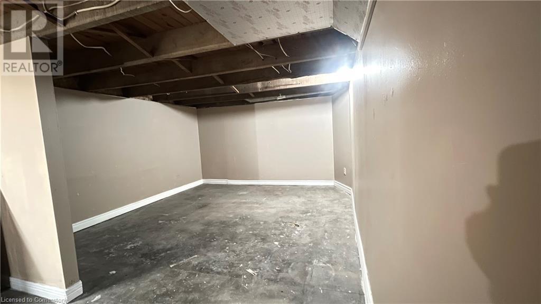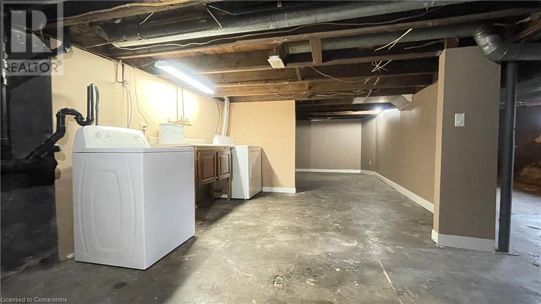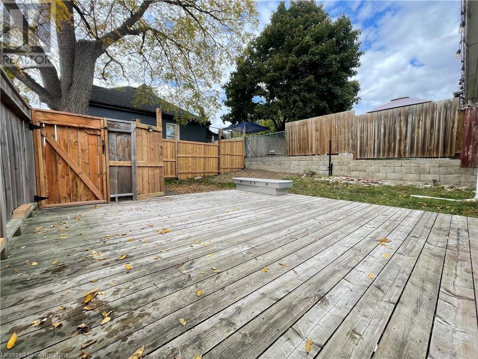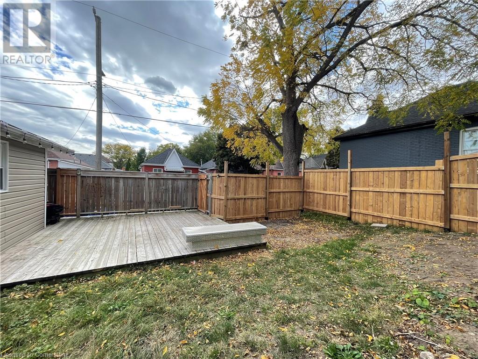119 Superior Street Brantford, Ontario N3S 2K9
Interested?
Contact us for more information
Brad Stevenett
Salesperson
52-2301 Cavendish Drive
Burlington, Ontario L7P 3M3
$2,300 Monthly
Detached Home - 2 Bed, 4pc bath - situated on a corner lot, close to all amenities that Brantford has to offer including parks, trails, shopping, schools and more. Main floor gives an open concept feel, large living/dining room. Kitchen has tiled backsplash, hardwood flooring and a walkout to the rear yard. Cozy sunroom for your morning coffee. Laundry and plenty of storage in the basement. Wooden deck in rear yard is great to unwind and entertain. Tenant pays all utilities. Landlord looking for Rental Application, Strong Credit Report, 3 Months Proven Income (Job Letter & Pay Stubs), References, Provide Drivers License or ID. No Smoking, Prefer No Pets. (id:58576)
Property Details
| MLS® Number | 40687019 |
| Property Type | Single Family |
| AmenitiesNearBy | Park, Schools, Shopping |
| EquipmentType | None |
| ParkingSpaceTotal | 1 |
| RentalEquipmentType | None |
Building
| BathroomTotal | 1 |
| BedroomsAboveGround | 2 |
| BedroomsTotal | 2 |
| Appliances | Dryer, Microwave, Refrigerator, Stove, Washer |
| ArchitecturalStyle | Bungalow |
| BasementDevelopment | Unfinished |
| BasementType | Partial (unfinished) |
| ConstructionStyleAttachment | Detached |
| CoolingType | Central Air Conditioning |
| ExteriorFinish | Aluminum Siding |
| HeatingFuel | Natural Gas |
| StoriesTotal | 1 |
| SizeInterior | 862 Sqft |
| Type | House |
| UtilityWater | Municipal Water |
Land
| Acreage | No |
| LandAmenities | Park, Schools, Shopping |
| Sewer | Municipal Sewage System |
| SizeDepth | 90 Ft |
| SizeFrontage | 40 Ft |
| SizeTotalText | Unknown |
| ZoningDescription | Rc |
Rooms
| Level | Type | Length | Width | Dimensions |
|---|---|---|---|---|
| Basement | Storage | Measurements not available | ||
| Basement | Laundry Room | Measurements not available | ||
| Main Level | Sunroom | 8'7'' x 6'7'' | ||
| Main Level | 4pc Bathroom | Measurements not available | ||
| Main Level | Kitchen | 9'5'' x 10'3'' | ||
| Main Level | Bedroom | 8'7'' x 8'9'' | ||
| Main Level | Primary Bedroom | 8'9'' x 12'4'' | ||
| Main Level | Living Room/dining Room | 26'3'' x 13'2'' |
https://www.realtor.ca/real-estate/27762920/119-superior-street-brantford


