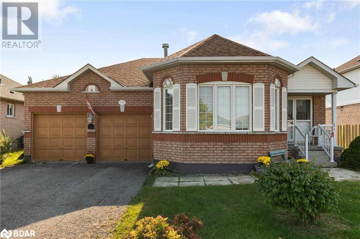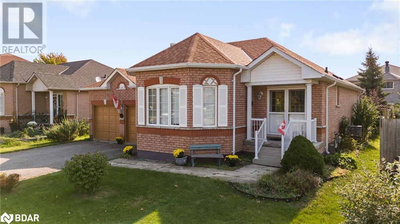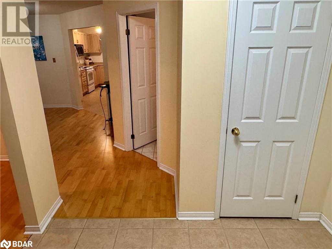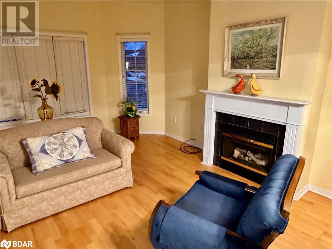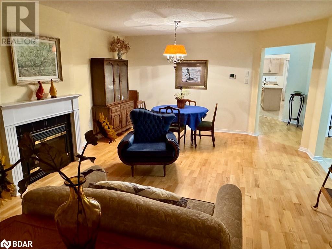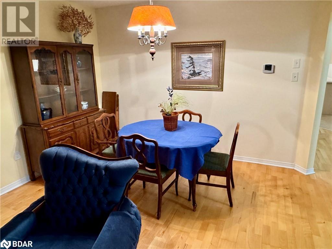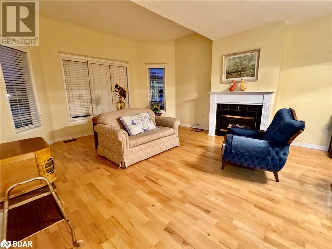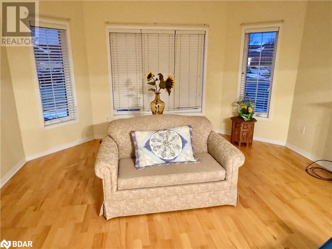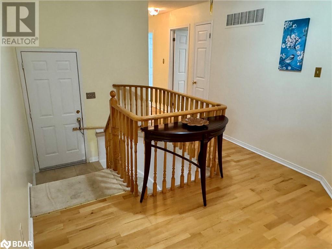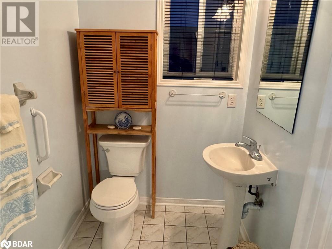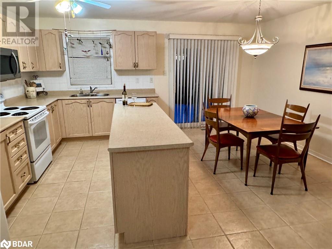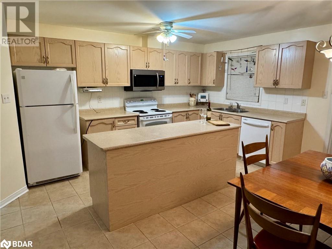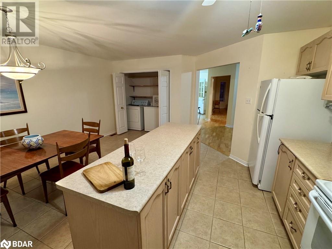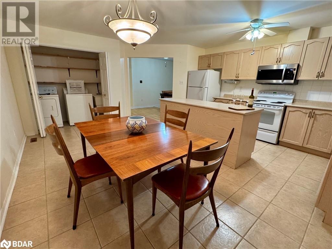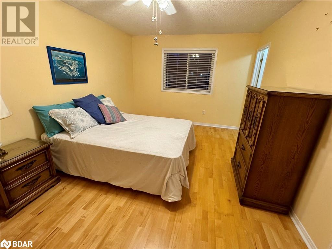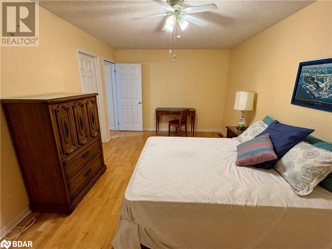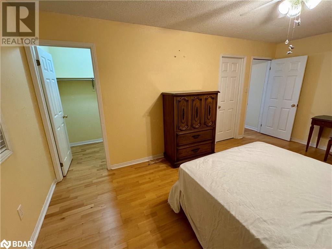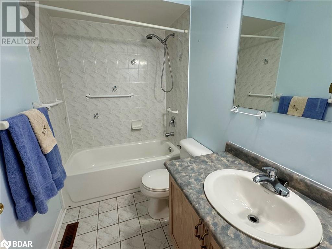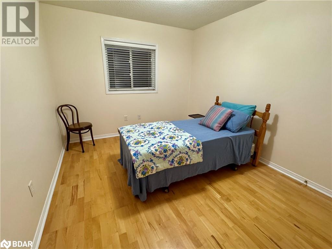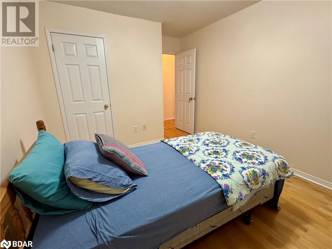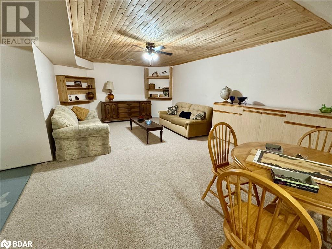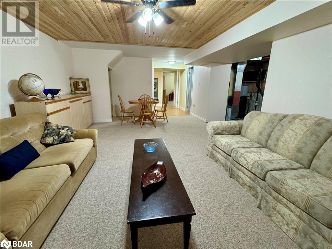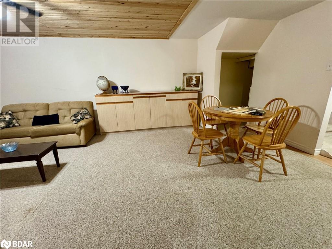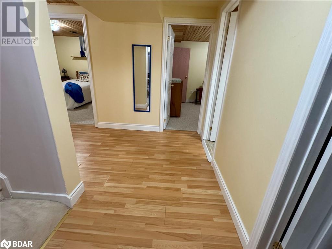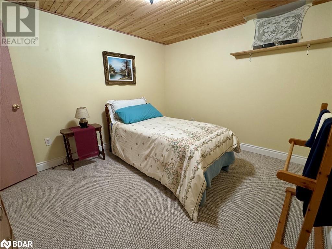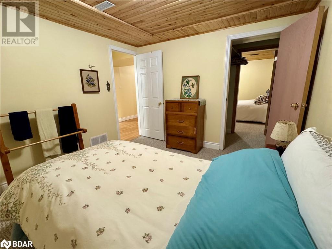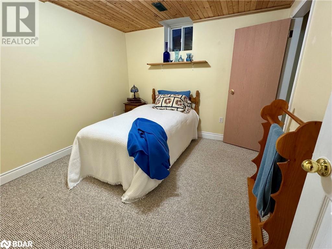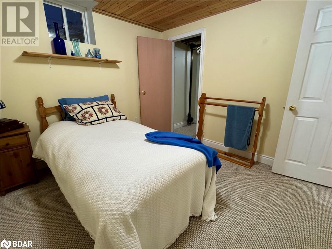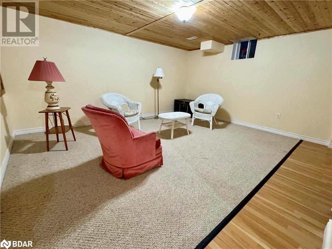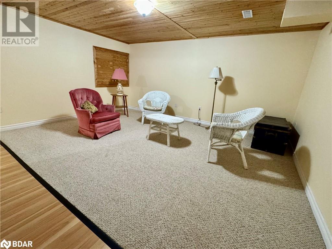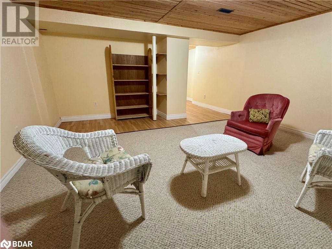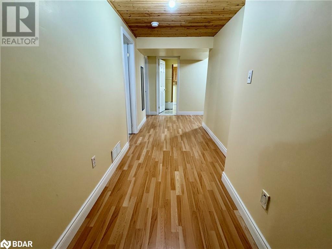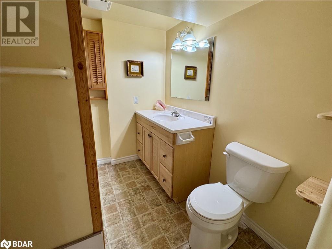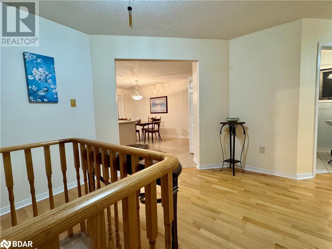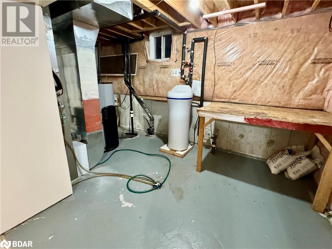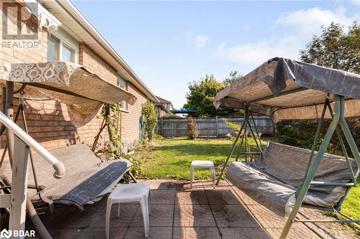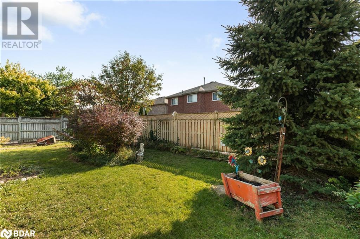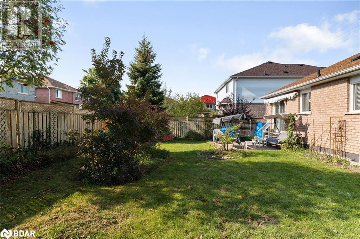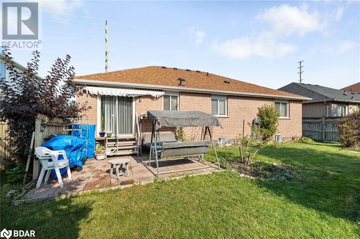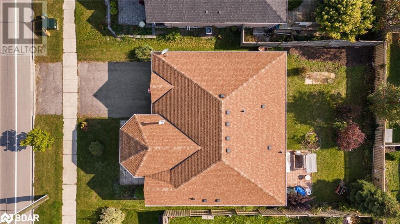119 Livingstone Street E Barrie, Ontario L4M 6X5
Interested?
Contact us for more information
Michael Keogh
Salesperson
218 Bayfield St.#200
Barrie, Ontario L4M 3B5
$799,800
Awesome opportunity. Over 1450 sq ft open concept bungalow. Over 2500 sq ft finished. Close to everything you need. Schools, shopping, transit, rec centres and much more. Good sized foyer leads to large livingroom and diningroom with a gas fireplace. Huge eat-in kitchen with walkout to fenced yard (3 sides) main floor laundry. 2 bedrooms on main. Perfect sized primary with semi ensuite and walk-in closet. Basement features 2 large rec rooms, 2 more bedrooms and another 4 pce bath. Could be a separate entrance to the basement from the garage. Possible in-law. Attached double car garage with inside entry. (id:58576)
Property Details
| MLS® Number | 40684172 |
| Property Type | Single Family |
| AmenitiesNearBy | Park, Playground, Public Transit, Schools, Shopping |
| CommunityFeatures | Community Centre, School Bus |
| EquipmentType | Water Heater |
| Features | Automatic Garage Door Opener |
| ParkingSpaceTotal | 4 |
| RentalEquipmentType | Water Heater |
Building
| BathroomTotal | 3 |
| BedroomsAboveGround | 2 |
| BedroomsBelowGround | 2 |
| BedroomsTotal | 4 |
| Appliances | Central Vacuum, Dishwasher, Dryer, Refrigerator, Stove, Washer, Hood Fan, Window Coverings, Garage Door Opener |
| ArchitecturalStyle | Raised Bungalow |
| BasementDevelopment | Finished |
| BasementType | Full (finished) |
| ConstructionStyleAttachment | Detached |
| CoolingType | Central Air Conditioning |
| ExteriorFinish | Brick |
| FoundationType | Poured Concrete |
| HalfBathTotal | 1 |
| HeatingFuel | Natural Gas |
| HeatingType | Forced Air |
| StoriesTotal | 1 |
| SizeInterior | 2560 Sqft |
| Type | House |
| UtilityWater | Municipal Water |
Parking
| Attached Garage |
Land
| Acreage | No |
| LandAmenities | Park, Playground, Public Transit, Schools, Shopping |
| Sewer | Municipal Sewage System |
| SizeDepth | 98 Ft |
| SizeFrontage | 56 Ft |
| SizeTotalText | Under 1/2 Acre |
| ZoningDescription | Res |
Rooms
| Level | Type | Length | Width | Dimensions |
|---|---|---|---|---|
| Basement | Recreation Room | 15'9'' x 13'9'' | ||
| Basement | Bedroom | 10'3'' x 9'11'' | ||
| Basement | Bedroom | 11'9'' x 10'3'' | ||
| Basement | 4pc Bathroom | Measurements not available | ||
| Basement | Recreation Room | 24'3'' x 13'7'' | ||
| Main Level | 4pc Bathroom | Measurements not available | ||
| Main Level | 2pc Bathroom | Measurements not available | ||
| Main Level | Bedroom | 11'4'' x 9'11'' | ||
| Main Level | Primary Bedroom | 17'3'' x 11'0'' | ||
| Main Level | Living Room/dining Room | 21'6'' x 14'4'' | ||
| Main Level | Eat In Kitchen | 17'2'' x 15'6'' |
Utilities
| Natural Gas | Available |
https://www.realtor.ca/real-estate/27724823/119-livingstone-street-e-barrie


