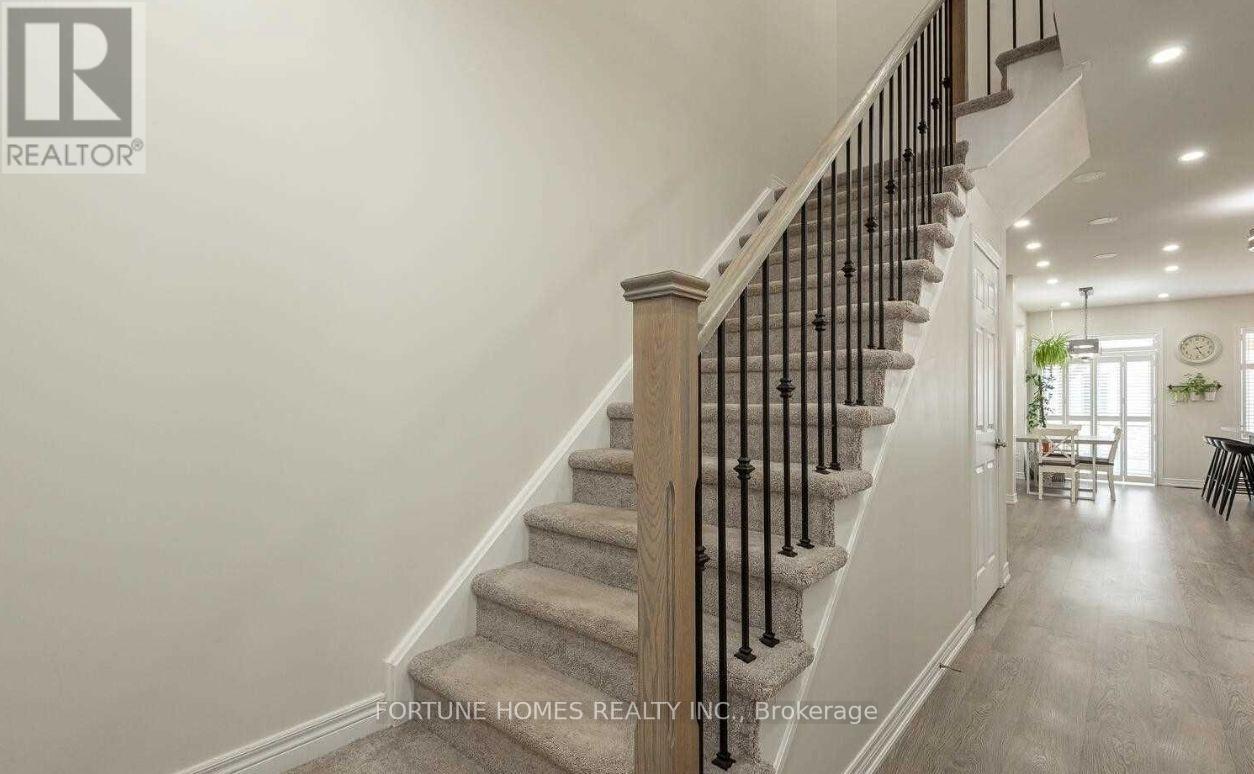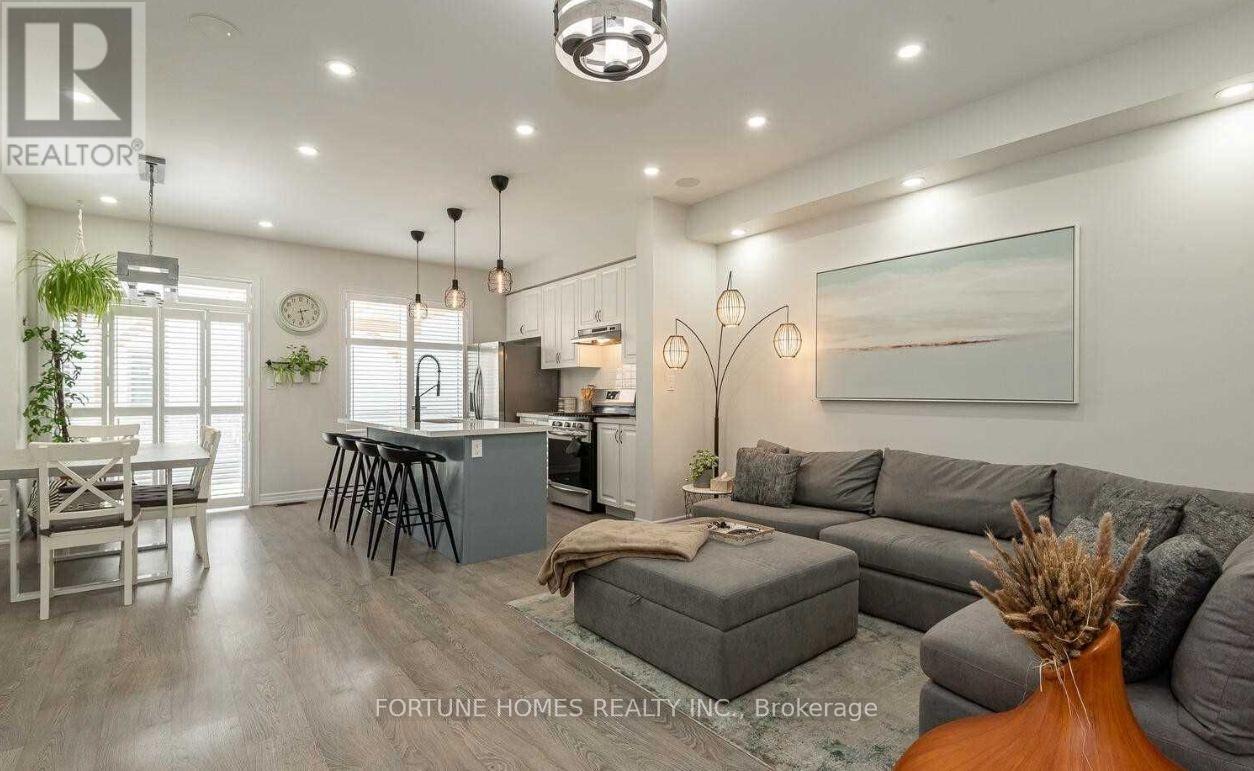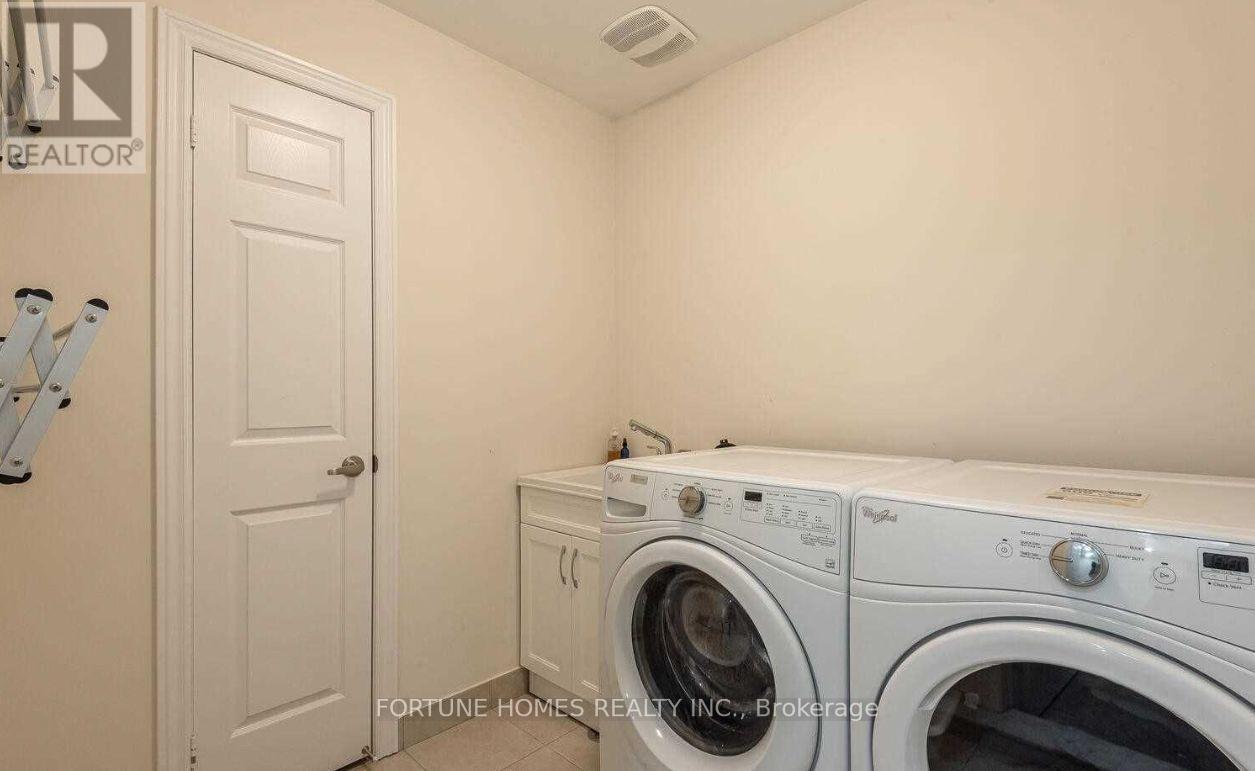119 Benadir Avenue Caledon, Ontario L7C 4E7
Interested?
Contact us for more information
Sam Luthera
Broker
7025 Tomken Rd Unit 271
Mississauga, Ontario L5S 1R6
$949,000
Experience modern living in this beautifully designed townhome featuring an open-concept main floor with 9-foot ceilings, pot lights, and contemporary tones throughout. The stylish eat-in kitchen boasts a large quartz island, stainless steel appliances, and a seamless walkout to a private backyard, complete with a concrete pad and custom pergola perfect for outdoor entertaining. Upstairs, you'll find three spacious bedrooms, including a master suite that offers a luxurious 4-piece spa-like ensuite with a soaker tub and separate shower, along with his and her walk-in closets. (id:58576)
Property Details
| MLS® Number | W11906595 |
| Property Type | Single Family |
| Community Name | Rural Caledon |
| AmenitiesNearBy | Park, Public Transit, Schools |
| CommunityFeatures | Community Centre |
| ParkingSpaceTotal | 3 |
| Structure | Porch |
Building
| BathroomTotal | 3 |
| BedroomsAboveGround | 3 |
| BedroomsTotal | 3 |
| Appliances | Water Heater |
| BasementDevelopment | Unfinished |
| BasementType | N/a (unfinished) |
| ConstructionStyleAttachment | Attached |
| CoolingType | Central Air Conditioning |
| ExteriorFinish | Brick |
| FireplacePresent | Yes |
| FlooringType | Ceramic |
| FoundationType | Concrete, Poured Concrete |
| HalfBathTotal | 1 |
| HeatingFuel | Natural Gas |
| HeatingType | Forced Air |
| StoriesTotal | 2 |
| SizeInterior | 1499.9875 - 1999.983 Sqft |
| Type | Row / Townhouse |
| UtilityWater | Municipal Water |
Parking
| Garage |
Land
| Acreage | No |
| LandAmenities | Park, Public Transit, Schools |
| Sewer | Sanitary Sewer |
| SizeDepth | 105 Ft |
| SizeFrontage | 18 Ft |
| SizeIrregular | 18 X 105 Ft ; *extended Driveway* |
| SizeTotalText | 18 X 105 Ft ; *extended Driveway* |
| ZoningDescription | *extended Driveway* |
Rooms
| Level | Type | Length | Width | Dimensions |
|---|---|---|---|---|
| Second Level | Bedroom | 3.29 m | 5.18 m | 3.29 m x 5.18 m |
| Second Level | Bedroom 2 | 2.49 m | 3.96 m | 2.49 m x 3.96 m |
| Second Level | Bedroom 3 | 2.49 m | 3.65 m | 2.49 m x 3.65 m |
| Second Level | Laundry Room | Measurements not available | ||
| Main Level | Great Room | 5.12 m | 3.65 m | 5.12 m x 3.65 m |
| Main Level | Kitchen | 2.43 m | 3.07 m | 2.43 m x 3.07 m |
| Main Level | Eating Area | 2.68 m | 3.07 m | 2.68 m x 3.07 m |
Utilities
| Sewer | Installed |
https://www.realtor.ca/real-estate/27765341/119-benadir-avenue-caledon-rural-caledon


















