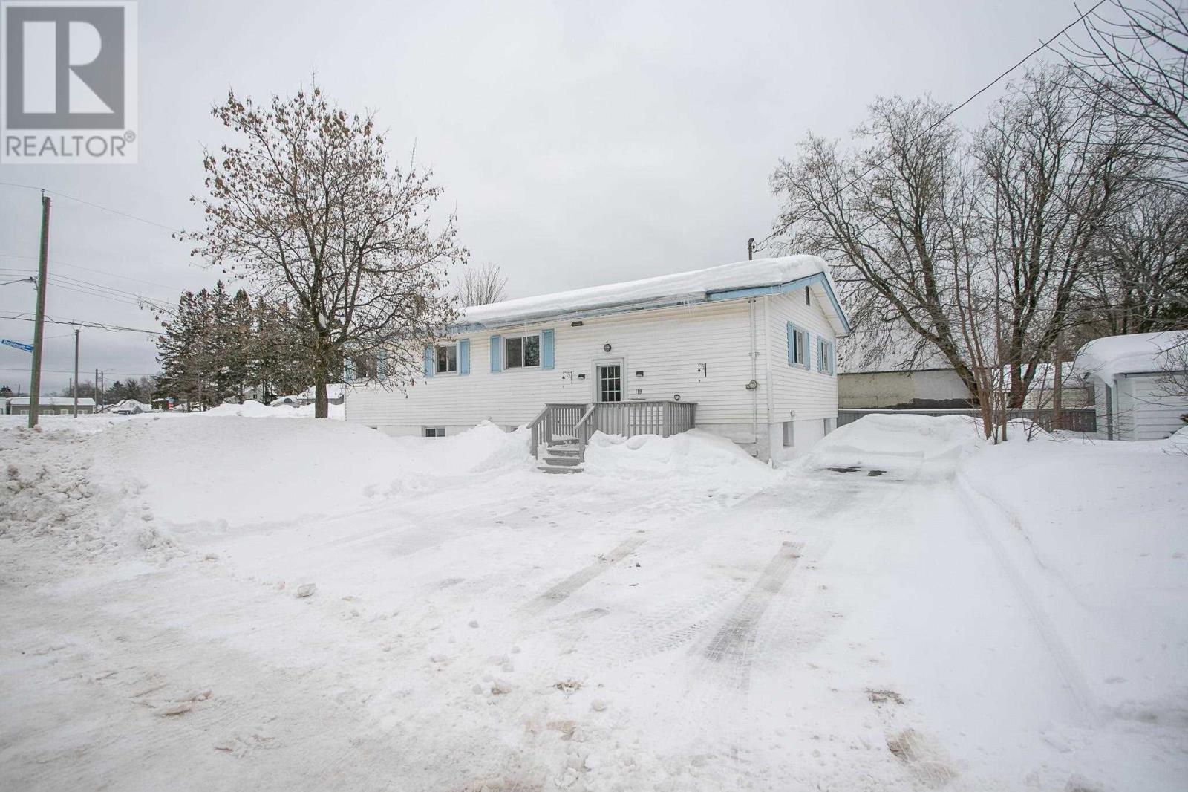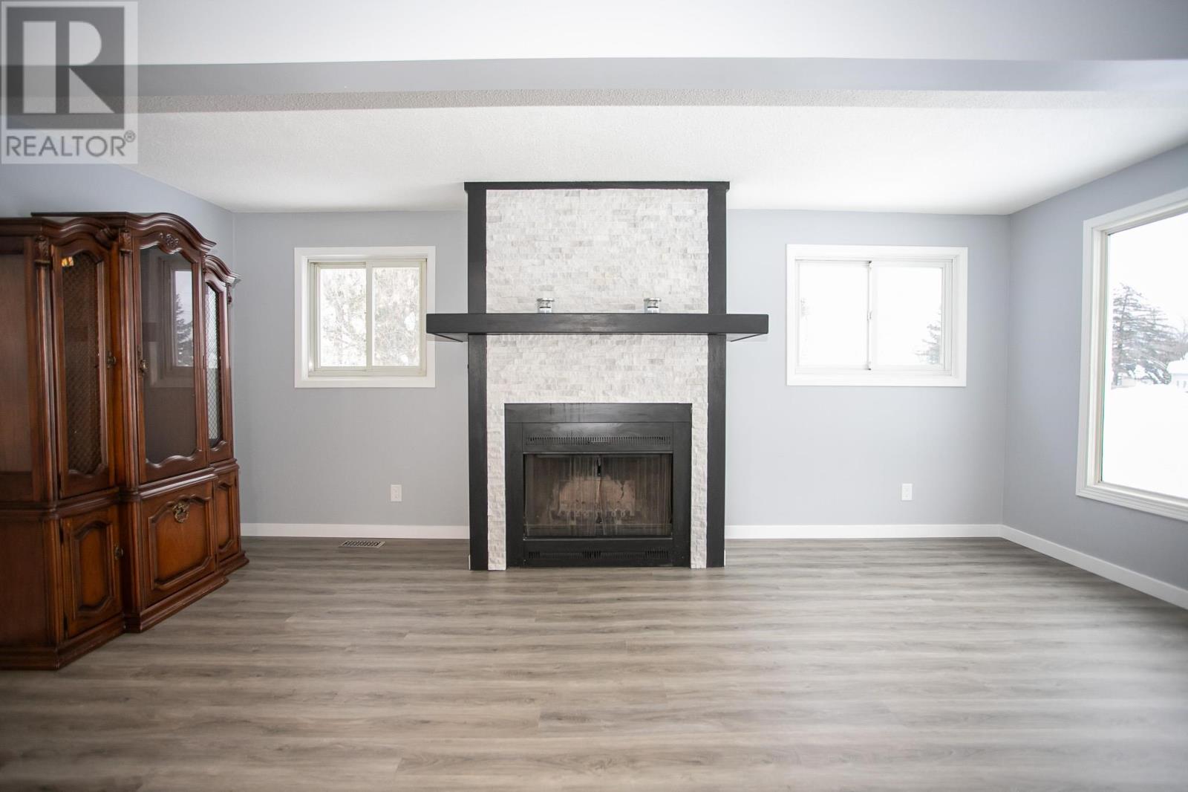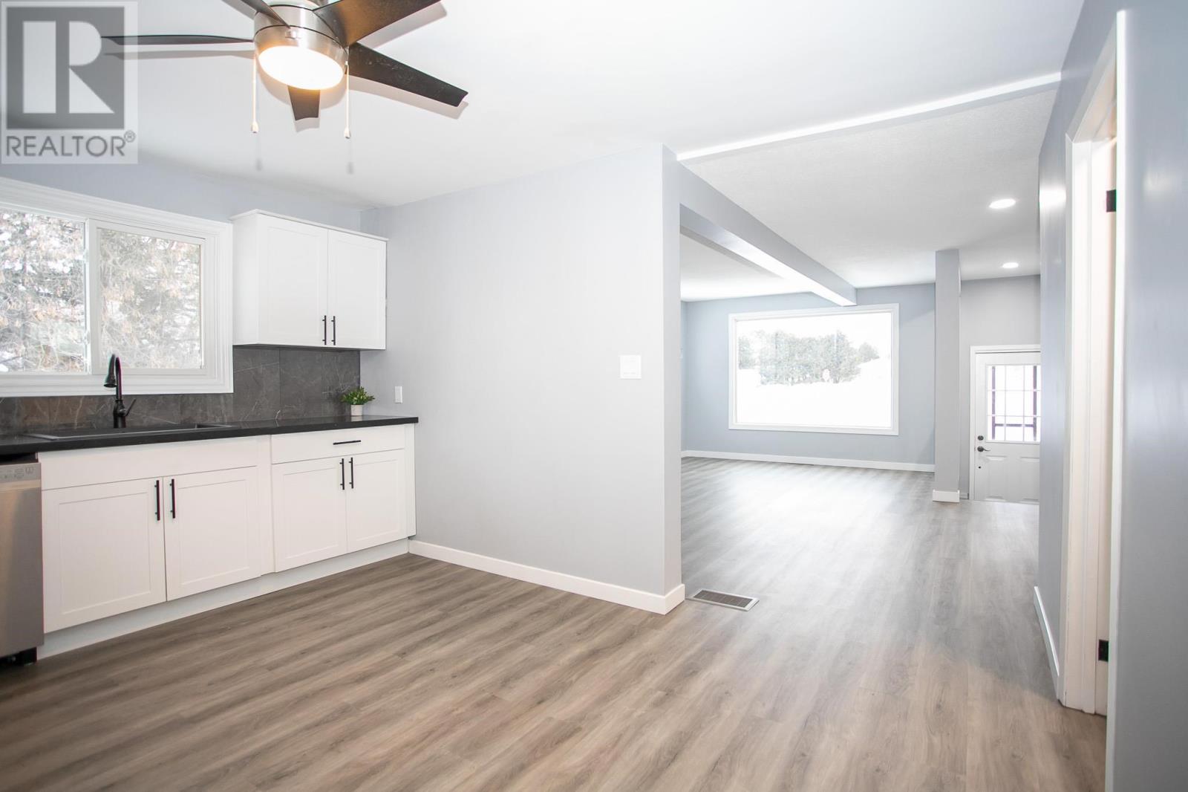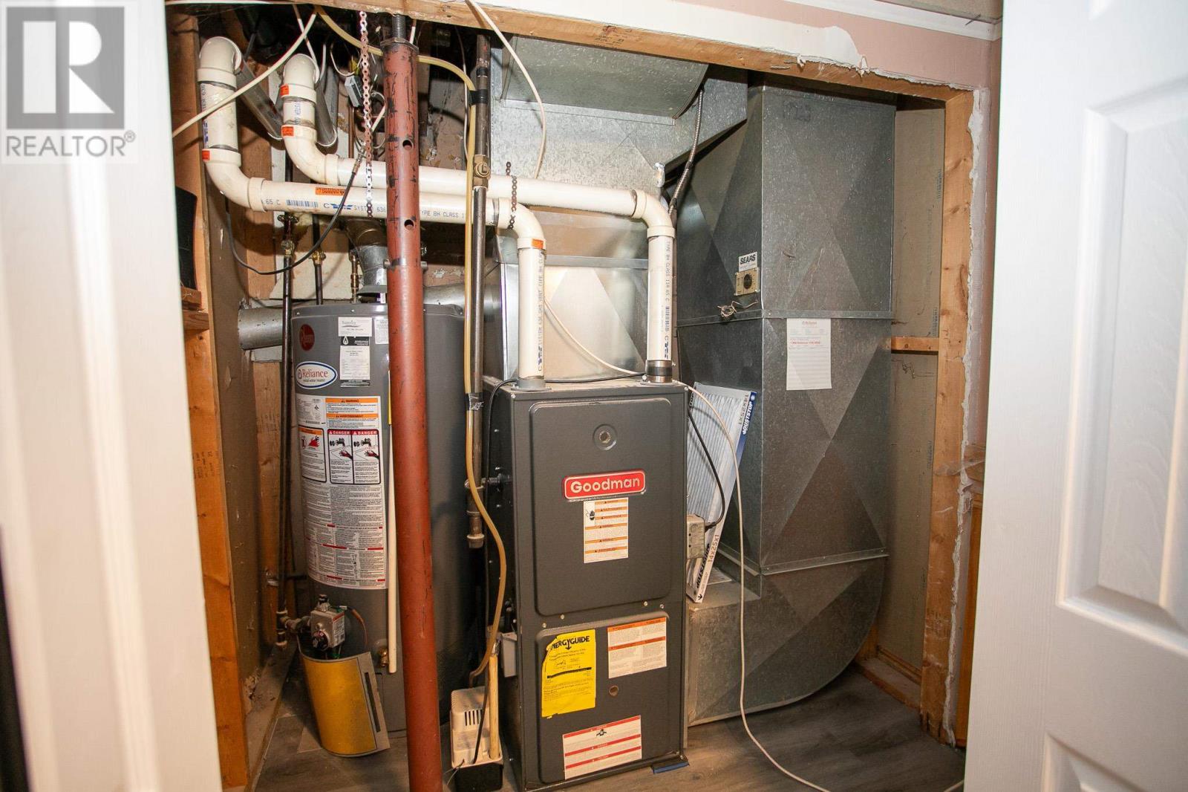119 Bellevue Ave Sault Ste. Marie, Ontario P6B 2W2
Interested?
Contact us for more information
Frank Naccarato
Salesperson
Century 21 Choice Realty Inc.
4 Bedroom
2 Bathroom
Bungalow
Forced Air
$369,000
Great family home located on the top of the hill. This 2+2 bedroom bungalow has had many updates such as new flooring, kitchen cabinets with granite countertops, high efficiency furnace, walk in closet, 2 bathrooms, new kitchen appliances, freshly painted and so much more. Call for a private showing at your convenience. (id:58576)
Property Details
| MLS® Number | SM243121 |
| Property Type | Single Family |
| Community Name | Sault Ste. Marie |
| CommunicationType | High Speed Internet |
| CommunityFeatures | Bus Route |
| Features | Paved Driveway |
Building
| BathroomTotal | 2 |
| BedroomsAboveGround | 2 |
| BedroomsBelowGround | 2 |
| BedroomsTotal | 4 |
| Age | Age Is Unknown |
| Appliances | Dishwasher, Stove, Dryer, Refrigerator, Washer |
| ArchitecturalStyle | Bungalow |
| BasementType | Full |
| ConstructionStyleAttachment | Detached |
| ExteriorFinish | Siding, Vinyl |
| FoundationType | Block, Poured Concrete |
| HeatingFuel | Natural Gas |
| HeatingType | Forced Air |
| StoriesTotal | 1 |
| UtilityWater | Municipal Water |
Parking
| No Garage |
Land
| AccessType | Right-of-way |
| Acreage | No |
| Sewer | Sanitary Sewer |
| SizeFrontage | 50.0000 |
| SizeIrregular | 50x116.14 |
| SizeTotalText | 50x116.14|1/2 - 1 Acre |
Rooms
| Level | Type | Length | Width | Dimensions |
|---|---|---|---|---|
| Basement | Bedroom | 10x10.10 | ||
| Basement | Bedroom | 13.4x7 | ||
| Basement | Bathroom | 4.7x10.11 | ||
| Basement | Recreation Room | 15.11x27.8 | ||
| Basement | Laundry Room | 8.11x13.2 | ||
| Main Level | Living Room | 18.8x13.4 | ||
| Main Level | Dining Room | 9.11x15.7 | ||
| Main Level | Kitchen | 11.6x13.7 | ||
| Main Level | Bedroom | 10.6x9.11 | ||
| Main Level | Bedroom | 9.10x19 | ||
| Main Level | Bathroom | 19.4x7 |
Utilities
| Cable | Available |
| Electricity | Available |
| Natural Gas | Available |
| Telephone | Available |
https://www.realtor.ca/real-estate/27735220/119-bellevue-ave-sault-ste-marie-sault-ste-marie






































