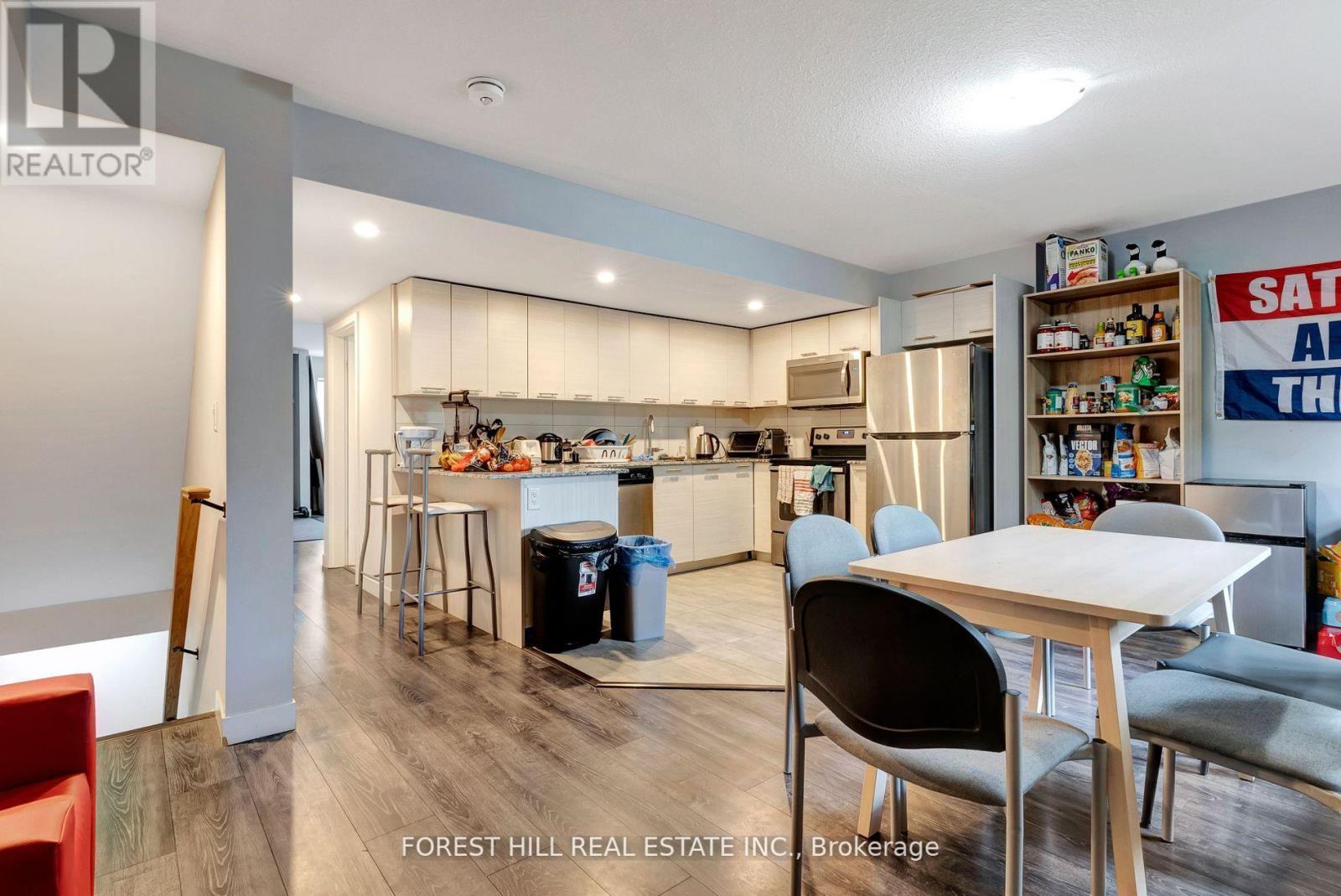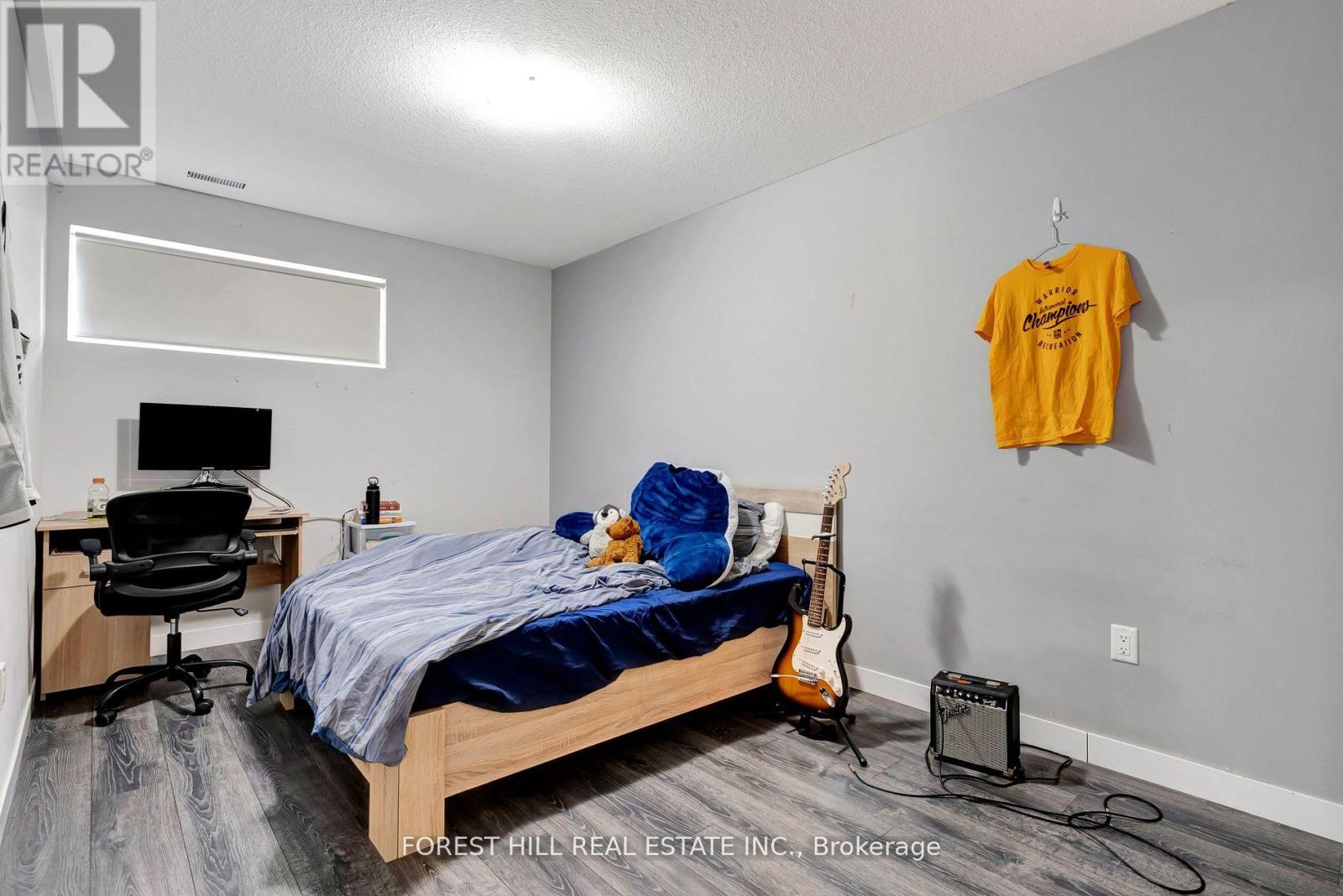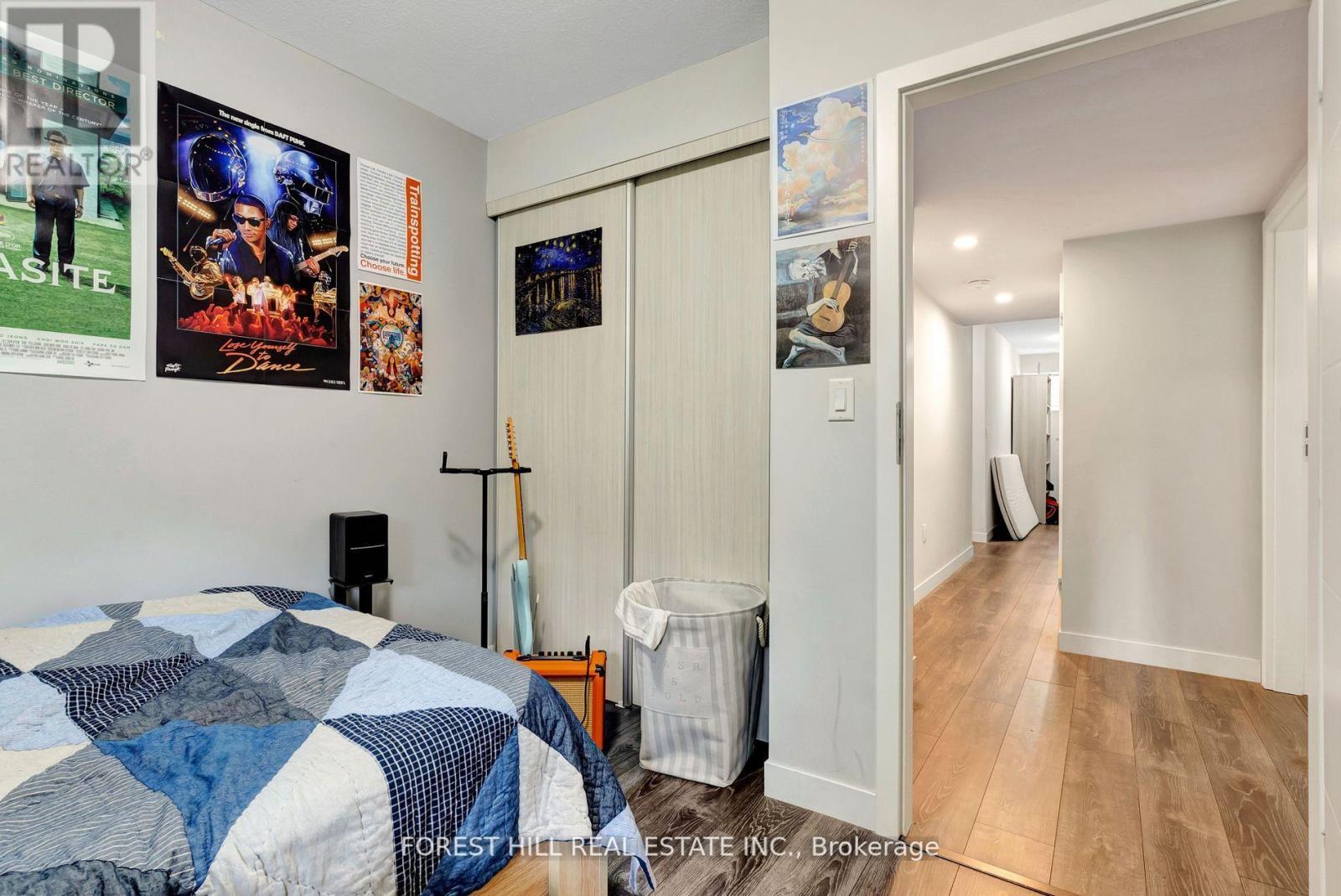119 - 338 Albert Street Waterloo, Ontario N2L 0G8
Interested?
Contact us for more information
Rahim Suleman
Broker
28a Hazelton Avenue
Toronto, Ontario M5R 2E2
$675,000Maintenance, Water, Common Area Maintenance, Insurance, Parking
$482.13 Monthly
Maintenance, Water, Common Area Maintenance, Insurance, Parking
$482.13 MonthlyWelcome to Ivy Town! Explore this premium town model townhouse in the heart of Waterloo. Spanning 1604 sq ft, it features 3 bedrooms, 2 large dens with windows, and 3 full bathrooms. Enjoy wood flooring, stainless steel kitchen appliances, granite countertops with an undermount double sink, and a stylish backsplash. Located within walking distance to Laurier and Waterloo universities, close to parks, public transit, and amenities. Ideal for young professionals and students. Furniture included. A perfect investment opportunity or personal home! **** EXTRAS **** All furniture included (excluding tenant belongings) (id:58576)
Property Details
| MLS® Number | X9367208 |
| Property Type | Single Family |
| AmenitiesNearBy | Park, Public Transit, Schools |
| CommunityFeatures | Pet Restrictions |
| Features | Balcony |
| ParkingSpaceTotal | 1 |
Building
| BathroomTotal | 3 |
| BedroomsAboveGround | 3 |
| BedroomsTotal | 3 |
| Appliances | Dishwasher, Dryer, Microwave, Refrigerator, Stove, Washer |
| CoolingType | Central Air Conditioning |
| ExteriorFinish | Brick |
| FlooringType | Laminate |
| HeatingFuel | Natural Gas |
| HeatingType | Forced Air |
| SizeInterior | 1599.9864 - 1798.9853 Sqft |
| Type | Row / Townhouse |
Land
| Acreage | No |
| LandAmenities | Park, Public Transit, Schools |
Rooms
| Level | Type | Length | Width | Dimensions |
|---|---|---|---|---|
| Lower Level | Study | 2.9 m | 4.5 m | 2.9 m x 4.5 m |
| Lower Level | Bathroom | 2.59 m | 1.52 m | 2.59 m x 1.52 m |
| Lower Level | Bathroom | 2.48 m | 1.52 m | 2.48 m x 1.52 m |
| Lower Level | Bedroom | 2.9 m | 3.8 m | 2.9 m x 3.8 m |
| Lower Level | Bedroom 2 | 2.89 m | 3.8 m | 2.89 m x 3.8 m |
| Lower Level | Bedroom 3 | 2.89 m | 3.8 m | 2.89 m x 3.8 m |
| Upper Level | Dining Room | 2.95 m | 3.12 m | 2.95 m x 3.12 m |
| Upper Level | Living Room | 4.47 m | 2.95 m | 4.47 m x 2.95 m |
| Upper Level | Kitchen | 2.9 m | 3.1 m | 2.9 m x 3.1 m |
| Upper Level | Den | 4.45 m | 2.89 m | 4.45 m x 2.89 m |
| Upper Level | Bathroom | 1.93 m | 1.52 m | 1.93 m x 1.52 m |
https://www.realtor.ca/real-estate/27466253/119-338-albert-street-waterloo






























