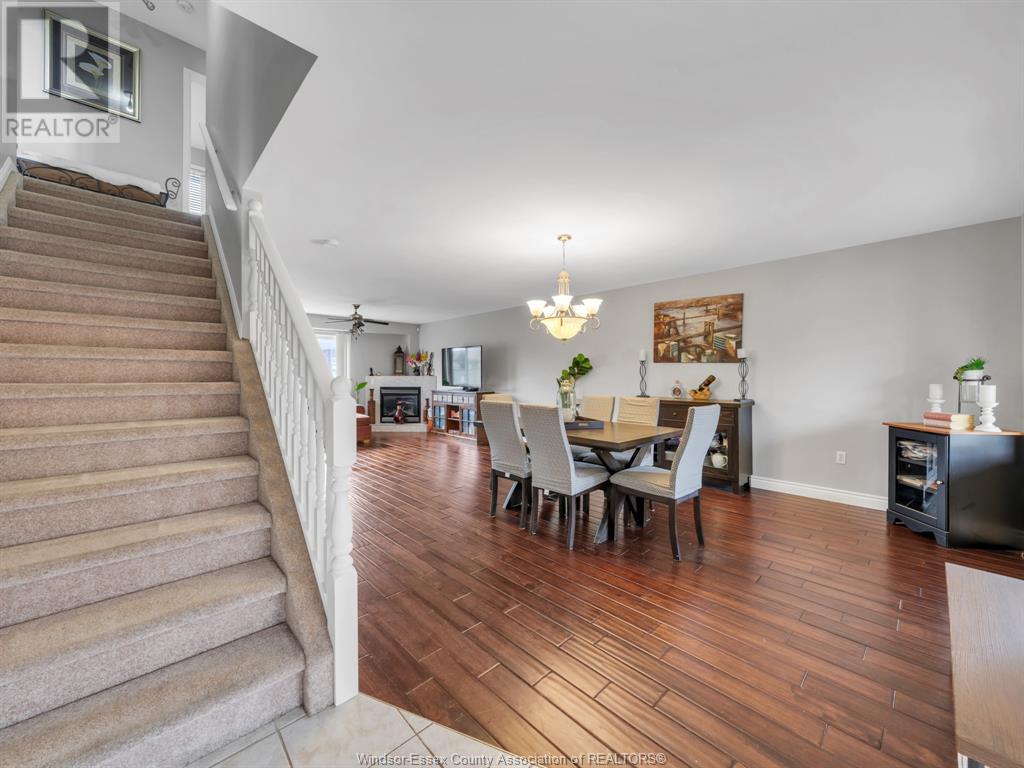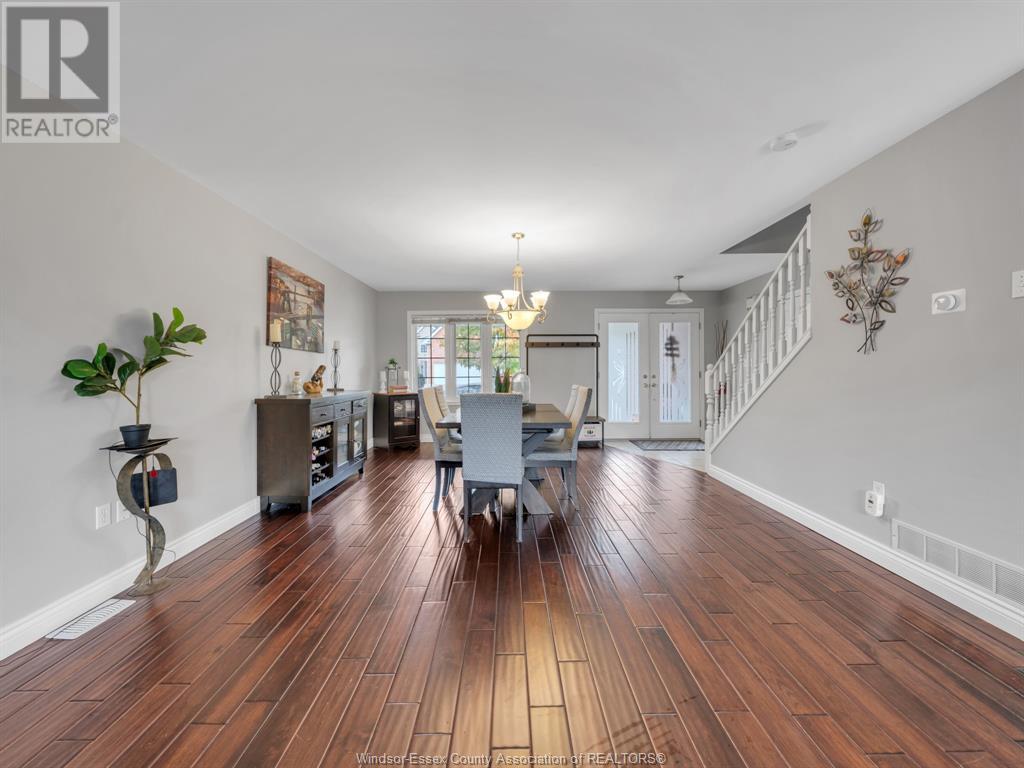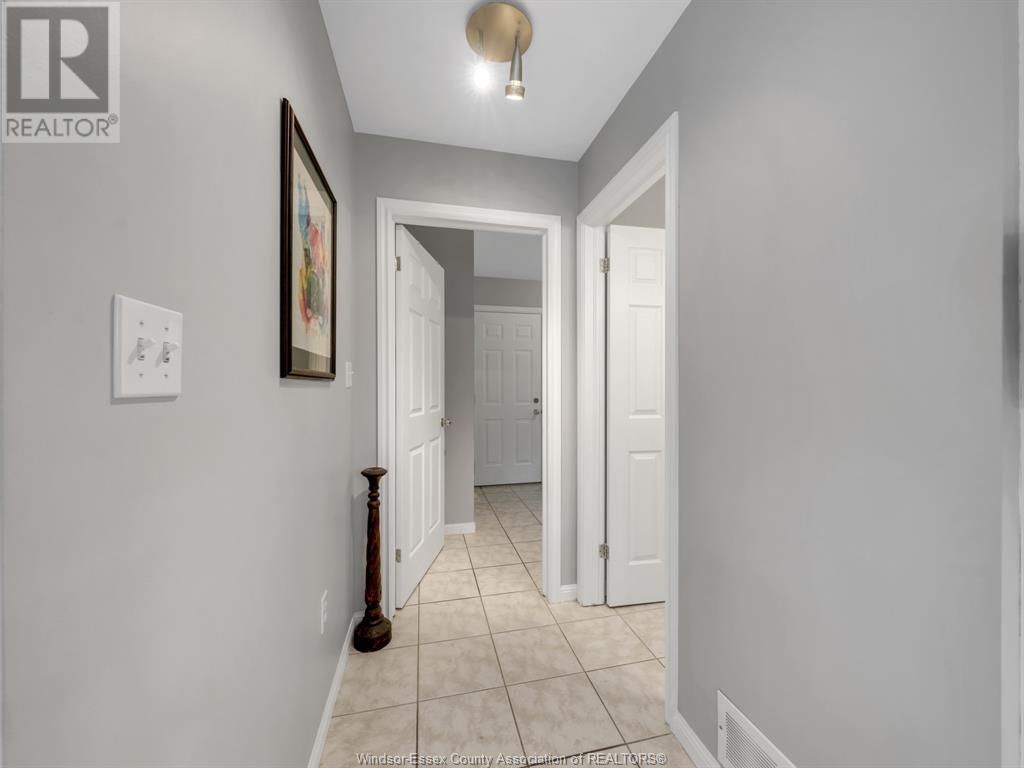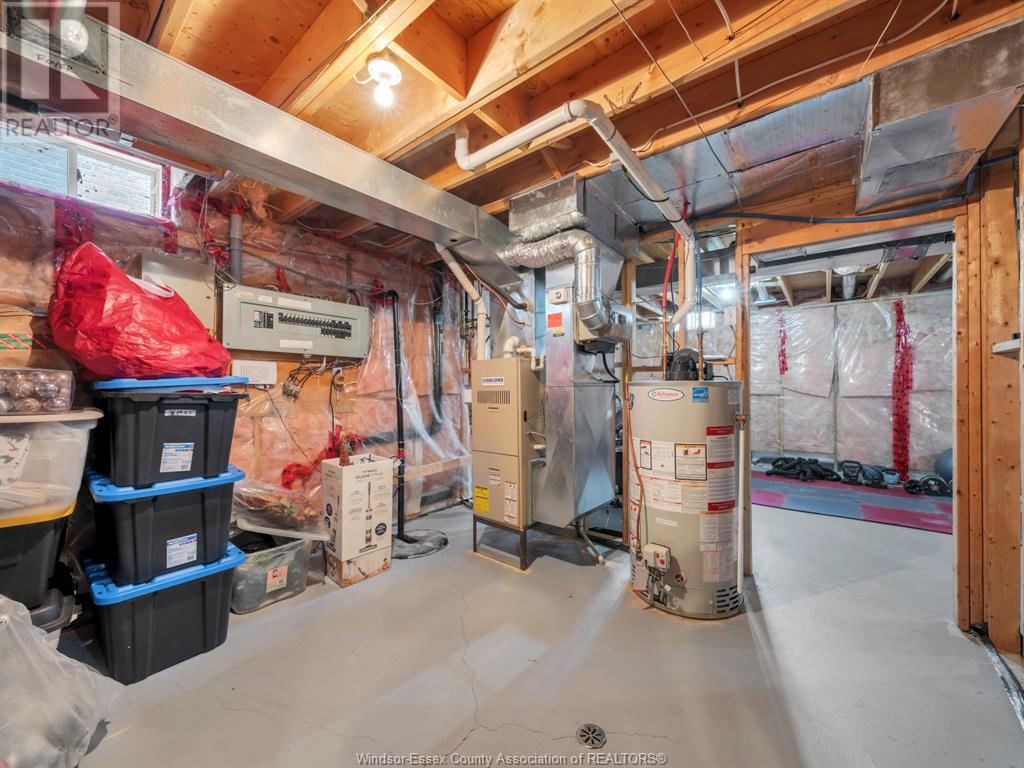11843 Norbert Windsor, Ontario N8P 1P3
Interested?
Contact us for more information
John Bouffard
Sales Person
5060 Tecumseh Rd E Unit 501
Windsor, Ontario N8T 1C1
Zac Cushing
Sales Person
5060 Tecumseh Rd E Unit 501
Windsor, Ontario N8T 1C1
Shaun Cushing
Broker
5060 Tecumseh Rd E Unit 501
Windsor, Ontario N8T 1C1
$724,888
This beautifully maintained two-story brick home features three bedrooms and 2.5 bathrooms in a prime location. The main level boasts hardwood floors throughout, an open-concept layout with a spacious dining area, a family room with a gas fireplace, and a huge kitchen with new quartz countertops & ceramic tile floors. A convenient half bathroom and mudroom/laundry area lead to the two-car garage. Upstairs, you'll find 2 large bedrooms sharing a full bath, along w/a massive master suite that includes an en suite bathroom, his and hers closets, and a private balcony. The clean, high-ceilinged basement is fully waterproofed and ready for customization. Outside, sliding doors from the kitchen open to a large concrete patio and a fully fenced yard with a gazebo. The home is ideally situated near East Riverside Park and Blue Heron Pond, offering walking trails and scenic views of the Windsor/Tecumseh/Lake St. Clair/Detroit skyline. Convenient access to shopping, bus routes, and grocer (id:58576)
Property Details
| MLS® Number | 24028015 |
| Property Type | Single Family |
| Features | Double Width Or More Driveway, Concrete Driveway |
Building
| BathroomTotal | 3 |
| BedroomsAboveGround | 3 |
| BedroomsTotal | 3 |
| Appliances | Refrigerator, Stove |
| ConstructedDate | 2002 |
| ConstructionStyleAttachment | Detached |
| CoolingType | Central Air Conditioning |
| ExteriorFinish | Aluminum/vinyl, Brick |
| FireplaceFuel | Gas |
| FireplacePresent | Yes |
| FireplaceType | Direct Vent |
| FlooringType | Carpeted, Ceramic/porcelain, Hardwood |
| FoundationType | Concrete |
| HalfBathTotal | 1 |
| HeatingFuel | Natural Gas |
| HeatingType | Forced Air |
| StoriesTotal | 2 |
| Type | House |
Parking
| Garage | |
| Inside Entry |
Land
| Acreage | No |
| FenceType | Fence |
| LandscapeFeatures | Landscaped |
| SizeIrregular | 49.41x105 Ft |
| SizeTotalText | 49.41x105 Ft |
| ZoningDescription | Res |
Rooms
| Level | Type | Length | Width | Dimensions |
|---|---|---|---|---|
| Second Level | 4pc Bathroom | Measurements not available | ||
| Second Level | 4pc Ensuite Bath | Measurements not available | ||
| Second Level | Bedroom | Measurements not available | ||
| Second Level | Bedroom | Measurements not available | ||
| Second Level | Primary Bedroom | Measurements not available | ||
| Basement | Hobby Room | Measurements not available | ||
| Basement | Games Room | Measurements not available | ||
| Basement | Storage | Measurements not available | ||
| Basement | Utility Room | Measurements not available | ||
| Main Level | 2pc Bathroom | Measurements not available | ||
| Main Level | Laundry Room | Measurements not available | ||
| Main Level | Living Room | Measurements not available | ||
| Main Level | Dining Room | Measurements not available | ||
| Main Level | Kitchen | Measurements not available | ||
| Main Level | Foyer | Measurements not available |
https://www.realtor.ca/real-estate/27666306/11843-norbert-windsor








































