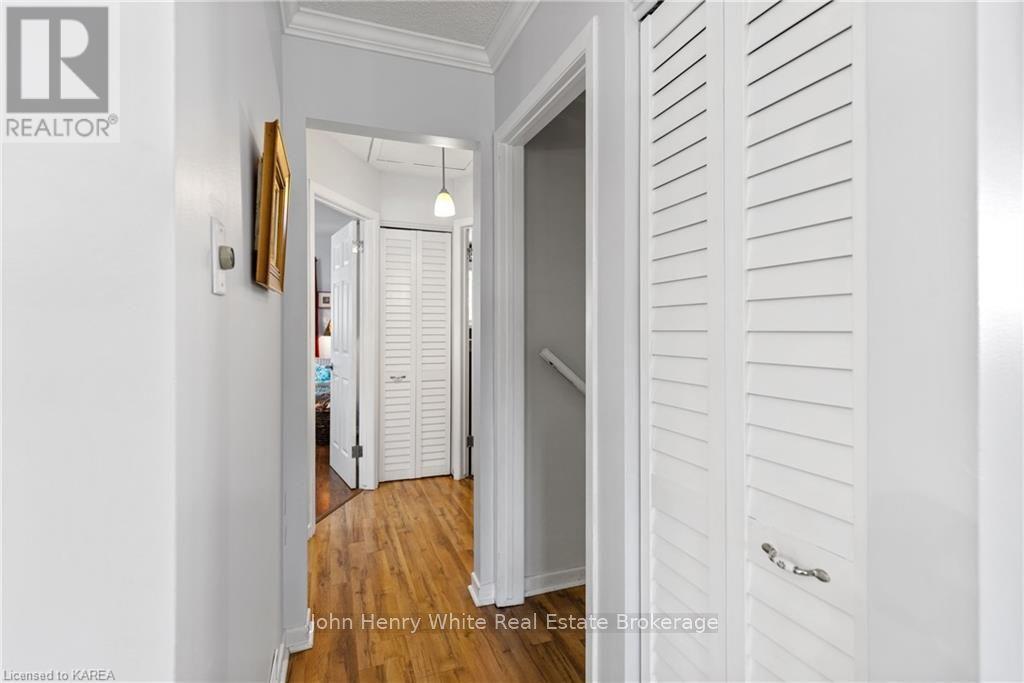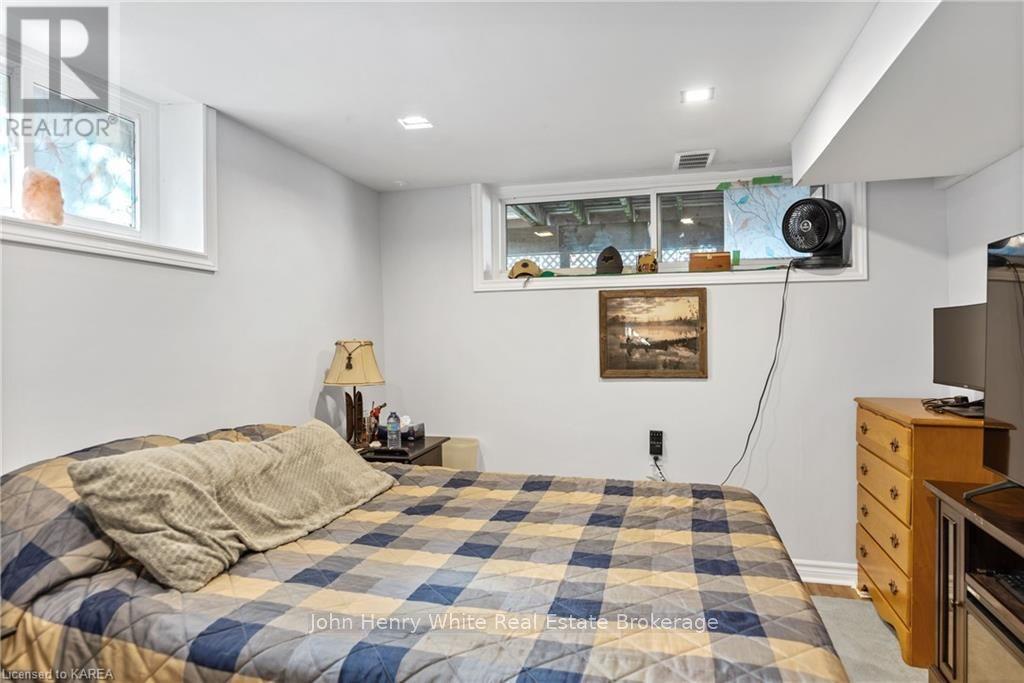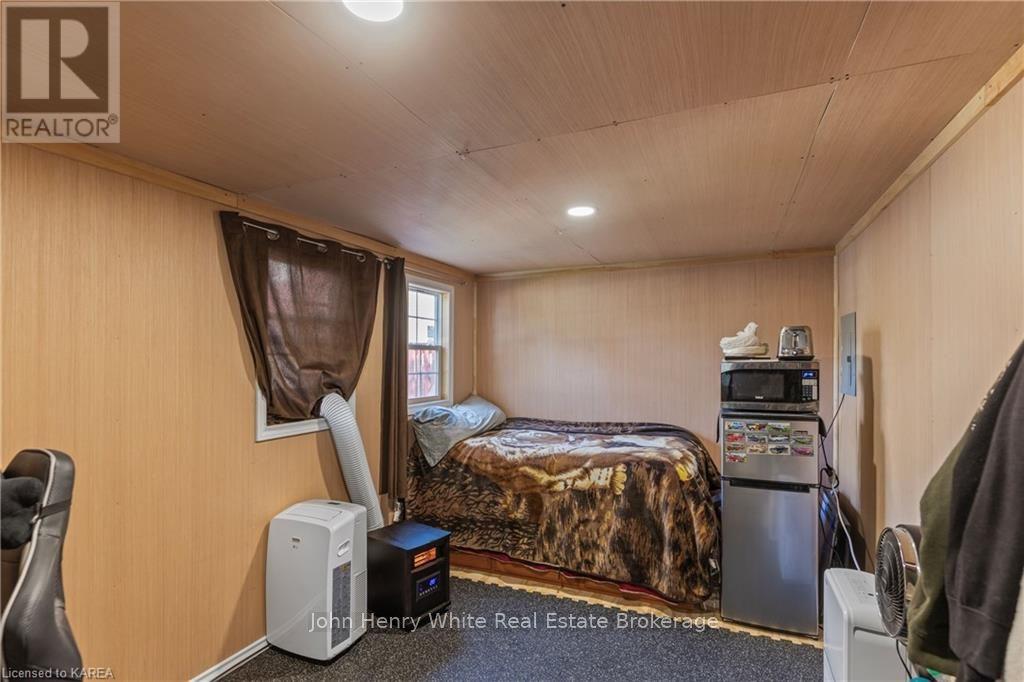1182 Queensland Place Brockville, Ontario K6V 6A7
Interested?
Contact us for more information
John White
Broker of Record
1182 Queensland Pl.
Brockville, Ontario K6V 6A7
$589,000
As you step inside you will enjoy an inviting spacious smoke free home, bright open concept living room, dining room with a complete new kitchen and an island slide-in range with spacious eating bar new December 2023. The south east facing living room bay window lights up the entire room. Every room was just freshly painted one calming color! Very cozy sun room with electric fire place and bar closet and a patio door onto a deck facing the 40x18 entertainment area in the beautiful back yard. The finished lower level has a bedroom, living room with 3 piece bath and could have private access through the garage! You will enjoy entertaining on one of 3 stone patios. If it rains, no worries, continue the entertaining under the 12x10 heavy steel curtained gazebo with solar lighting and post lights. Watch the kids swim and play with the pets in the enormous back yard with privacy fence to protect them. Getting cool out, move onto the 12' x 12' patio with propane fire pit table. Getting windy, move to the 3rd patio enclosed area and set up your umbrella tables. Well landscaped front and back yard with loads of perennials. Wow! What a bonus, included is the new 16 x 10 fully winterized Amish studio for your craft studio or office. This could easily be a 5 bedroom home. In-law/granny suite possibilities. Something special for every member of the family! Added bonus is there is parking for 8 or more cars! This property is within walking distance to just about everything. (id:58576)
Property Details
| MLS® Number | X9514616 |
| Property Type | Single Family |
| Community Name | 810 - Brockville |
| AmenitiesNearBy | Hospital |
| Features | Lighting, Dry, Level |
| ParkingSpaceTotal | 9 |
| PoolType | Above Ground Pool |
| Structure | Deck |
Building
| BathroomTotal | 2 |
| BedroomsAboveGround | 3 |
| BedroomsBelowGround | 1 |
| BedroomsTotal | 4 |
| Amenities | Fireplace(s) |
| Appliances | Water Heater, Dishwasher, Range, Refrigerator, Storage Shed |
| BasementFeatures | Walk Out, Walk-up |
| BasementType | N/a |
| ConstructionStyleAttachment | Detached |
| CoolingType | Central Air Conditioning |
| ExteriorFinish | Aluminum Siding |
| FireProtection | Smoke Detectors |
| FireplacePresent | Yes |
| FireplaceTotal | 1 |
| FoundationType | Block |
| HeatingFuel | Natural Gas |
| HeatingType | Forced Air |
| Type | House |
| UtilityWater | Municipal Water |
Parking
| Attached Garage |
Land
| Acreage | No |
| FenceType | Fenced Yard |
| LandAmenities | Hospital |
| Sewer | Sanitary Sewer |
| SizeDepth | 217 Ft |
| SizeFrontage | 62 Ft ,11 In |
| SizeIrregular | 62.96 X 217 Ft |
| SizeTotalText | 62.96 X 217 Ft|under 1/2 Acre |
| ZoningDescription | R2 |
Rooms
| Level | Type | Length | Width | Dimensions |
|---|---|---|---|---|
| Second Level | Primary Bedroom | 4.14 m | 3.23 m | 4.14 m x 3.23 m |
| Second Level | Bedroom | 4.14 m | 2.87 m | 4.14 m x 2.87 m |
| Basement | Bedroom | 3.91 m | 3.17 m | 3.91 m x 3.17 m |
| Basement | Bathroom | 1.85 m | 1.73 m | 1.85 m x 1.73 m |
| Basement | Recreational, Games Room | 7.21 m | 6.45 m | 7.21 m x 6.45 m |
| Main Level | Study | 4.29 m | 3.33 m | 4.29 m x 3.33 m |
| Main Level | Living Room | 4.72 m | 3.73 m | 4.72 m x 3.73 m |
| Main Level | Dining Room | 3.81 m | 2.54 m | 3.81 m x 2.54 m |
| Main Level | Kitchen | 2.92 m | 2.92 m | 2.92 m x 2.92 m |
| Main Level | Bedroom | 3.68 m | 2.82 m | 3.68 m x 2.82 m |
| Main Level | Sitting Room | 3.84 m | 3.71 m | 3.84 m x 3.71 m |
| Main Level | Bathroom | 2.54 m | 2.26 m | 2.54 m x 2.26 m |
Utilities
| Cable | Installed |
| Wireless | Available |
https://www.realtor.ca/real-estate/27596191/1182-queensland-place-brockville-810-brockville










































