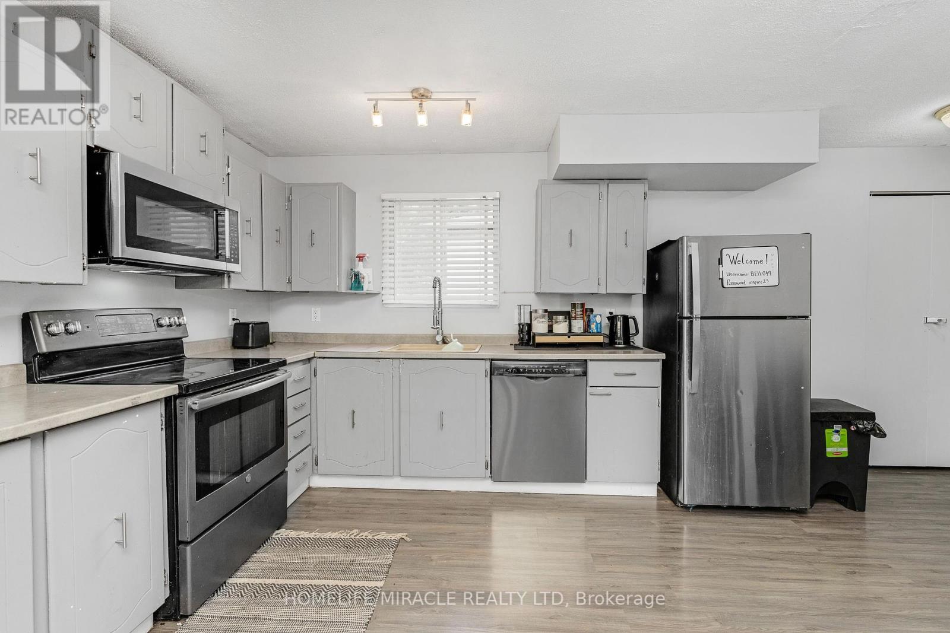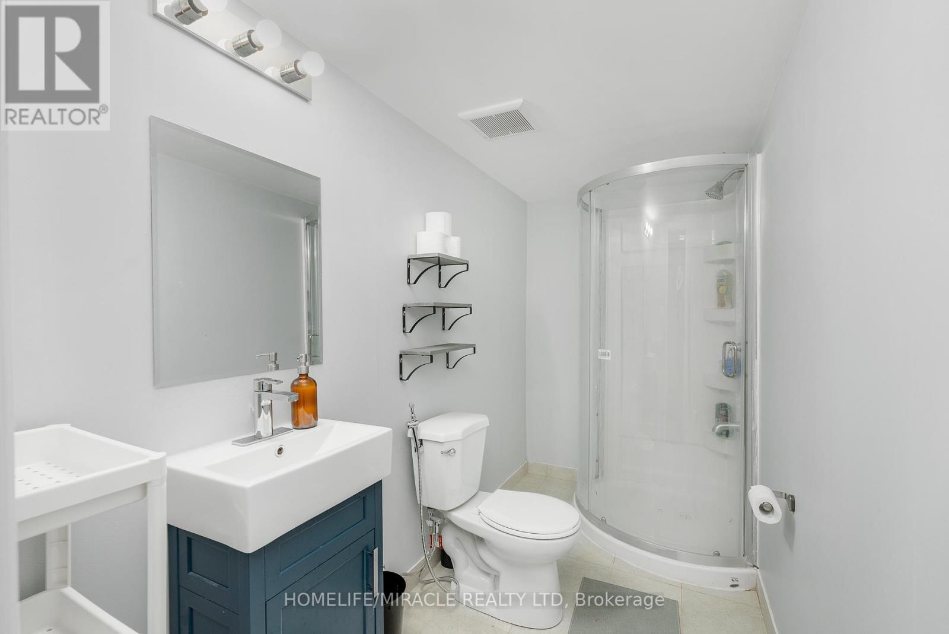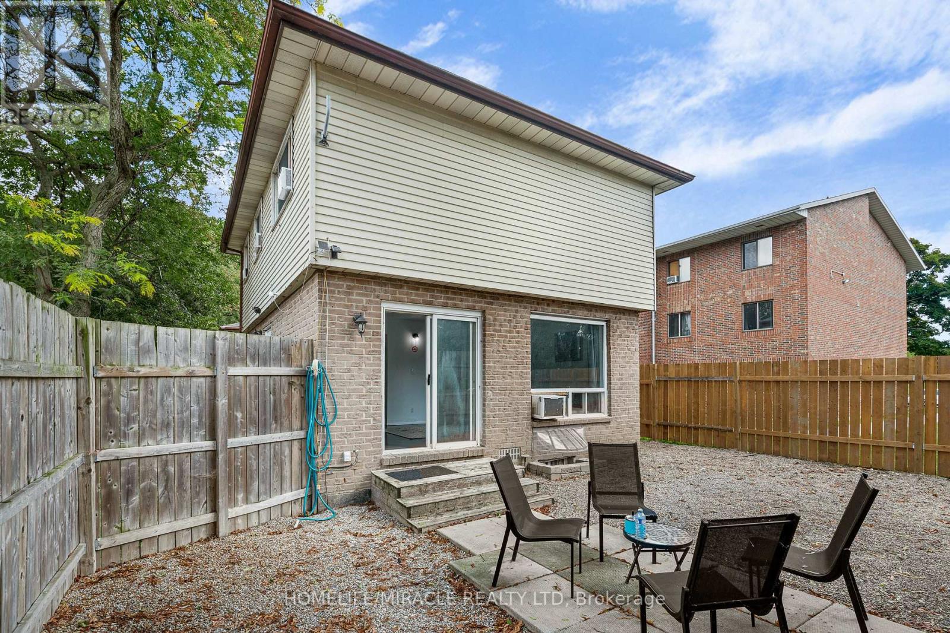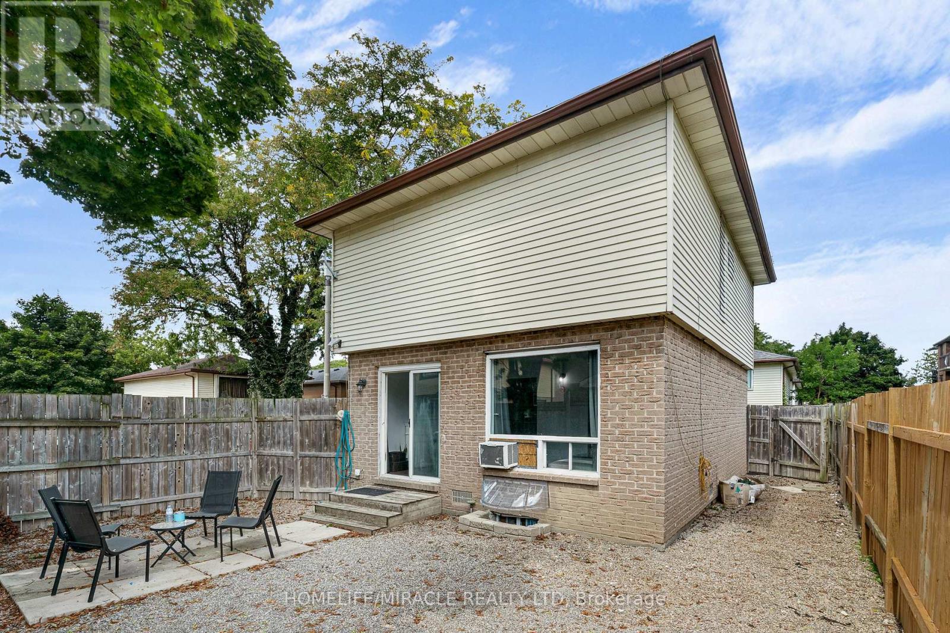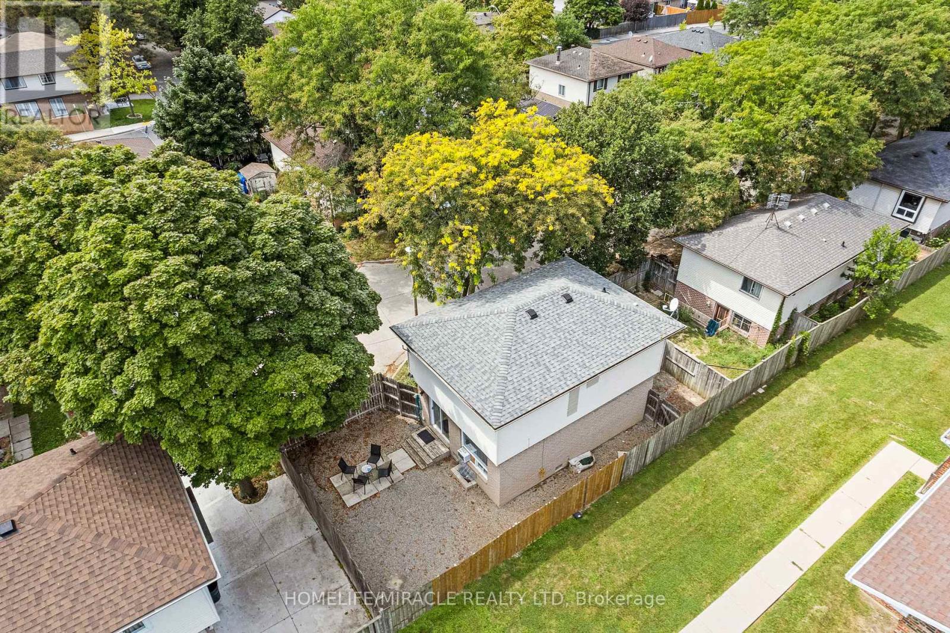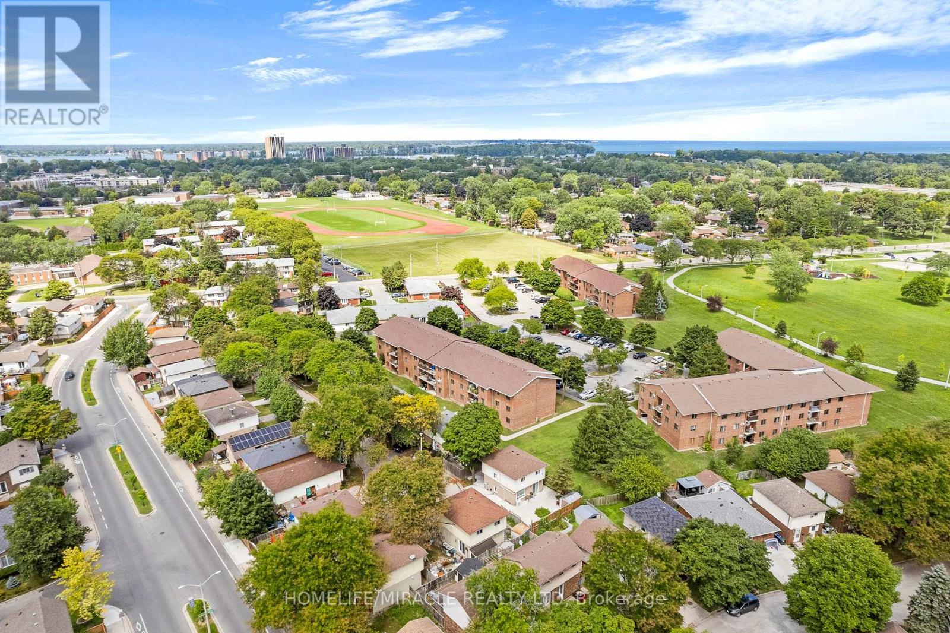1180 Heathfield Court Windsor, Ontario N8S 4N9
Interested?
Contact us for more information
Yash Tilva
Salesperson
1339 Matheson Blvd E.
Mississauga, Ontario L4W 1R1
$474,990
Attention First-Time Home Buyers and Investors! Presenting this newly renovated 2-storey detached home in Windsor's Riverside community. Located on a peaceful cul-de-sac, this property offers a side driveway for two cars and a welcoming front deck. Inside, the spacious main level includes a bright living room, functional kitchen, and dining room. Upstairs, find three generously sized bedrooms and a 3-piece bathroom. The finished basement adds a versatile extra bedroom, another 3-piece bathroom, and a laundry room. The fully fenced backyard ensures privacy, perfect for outdoor activities. Conveniently located near public transit, parks, Detroit-Windsor Tunnel, the riverfront, and amenities like Tecumseh Mall, Walmart, and Home Depot. Make this beautiful home your dream come true! (id:58576)
Property Details
| MLS® Number | X9250198 |
| Property Type | Single Family |
| AmenitiesNearBy | Park, Place Of Worship, Public Transit |
| Features | Cul-de-sac |
| ParkingSpaceTotal | 2 |
Building
| BathroomTotal | 2 |
| BedroomsAboveGround | 3 |
| BedroomsBelowGround | 1 |
| BedroomsTotal | 4 |
| Appliances | Dishwasher, Dryer, Microwave, Range, Refrigerator, Stove, Washer |
| BasementDevelopment | Finished |
| BasementType | Full (finished) |
| ConstructionStyleAttachment | Detached |
| CoolingType | Window Air Conditioner |
| ExteriorFinish | Aluminum Siding, Brick |
| FireplacePresent | Yes |
| FoundationType | Concrete |
| HeatingFuel | Electric |
| HeatingType | Baseboard Heaters |
| StoriesTotal | 2 |
| SizeInterior | 1499.9875 - 1999.983 Sqft |
| Type | House |
| UtilityWater | Municipal Water |
Land
| Acreage | No |
| FenceType | Fenced Yard |
| LandAmenities | Park, Place Of Worship, Public Transit |
| Sewer | Sanitary Sewer |
| SizeDepth | 33 Ft ,1 In |
| SizeFrontage | 57 Ft ,8 In |
| SizeIrregular | 57.7 X 33.1 Ft |
| SizeTotalText | 57.7 X 33.1 Ft|under 1/2 Acre |
Rooms
| Level | Type | Length | Width | Dimensions |
|---|---|---|---|---|
| Second Level | Primary Bedroom | 5.3086 m | 3.0988 m | 5.3086 m x 3.0988 m |
| Second Level | Bathroom | 2.4384 m | 1.8542 m | 2.4384 m x 1.8542 m |
| Second Level | Bedroom 2 | 3.81 m | 2.5146 m | 3.81 m x 2.5146 m |
| Second Level | Bedroom 3 | 3.7846 m | 2.8956 m | 3.7846 m x 2.8956 m |
| Basement | Bedroom | 5.3848 m | 3.9624 m | 5.3848 m x 3.9624 m |
| Basement | Bathroom | 2.9972 m | 1.4224 m | 2.9972 m x 1.4224 m |
| Basement | Laundry Room | 3.048 m | 2.1844 m | 3.048 m x 2.1844 m |
| Main Level | Living Room | 5.4864 m | 3.3274 m | 5.4864 m x 3.3274 m |
| Main Level | Kitchen | 5.4864 m | 4.3942 m | 5.4864 m x 4.3942 m |
https://www.realtor.ca/real-estate/27280218/1180-heathfield-court-windsor





