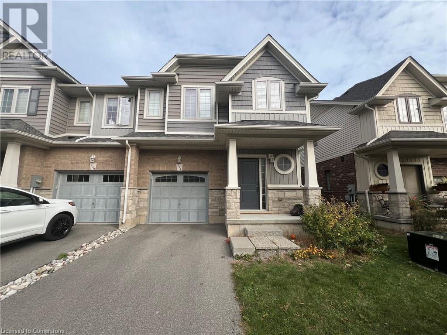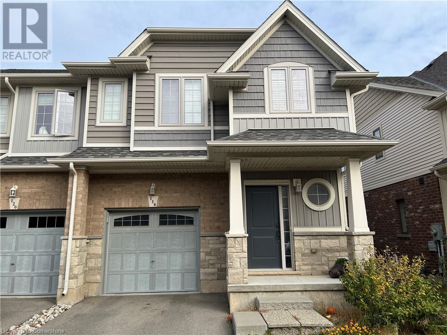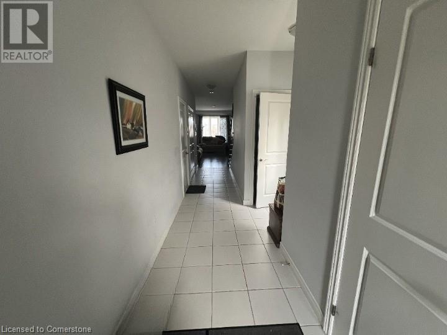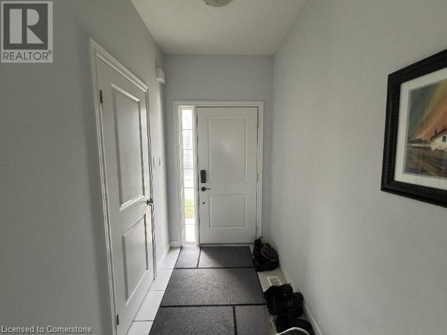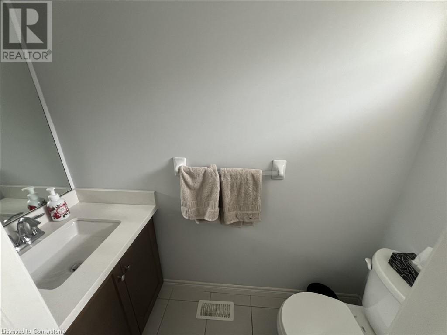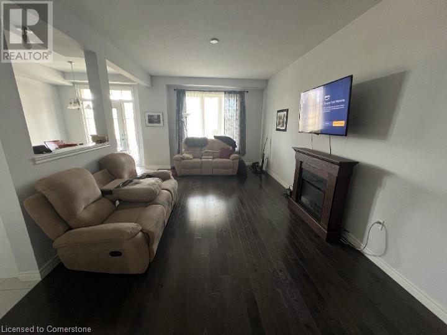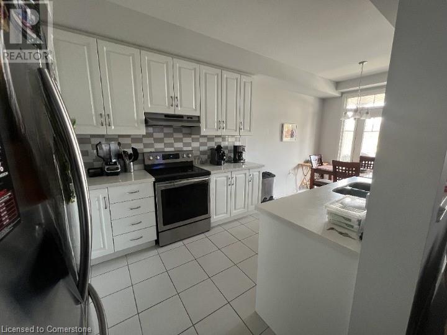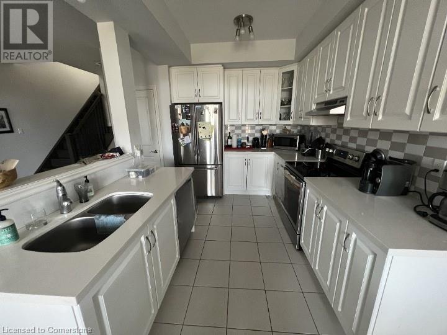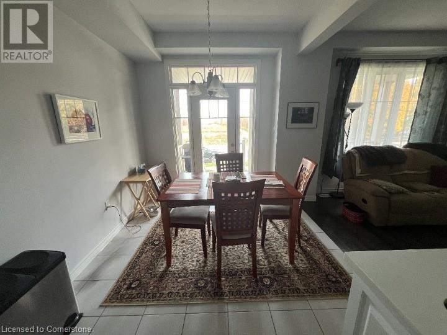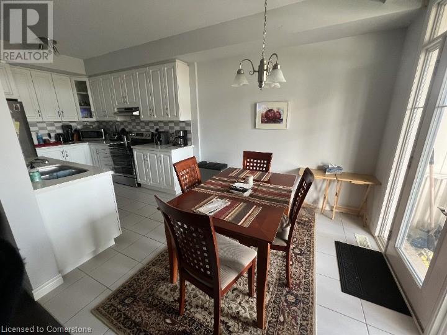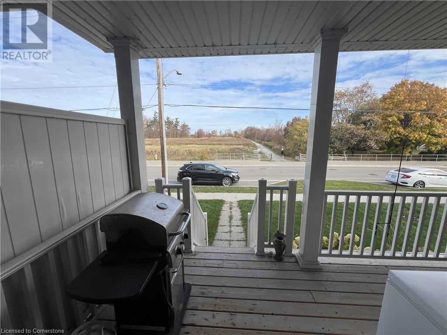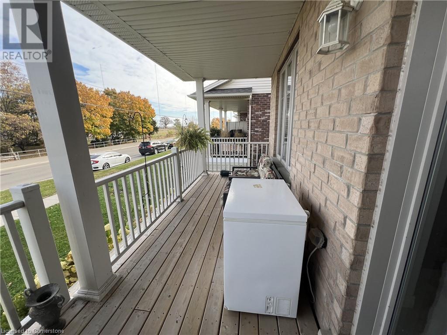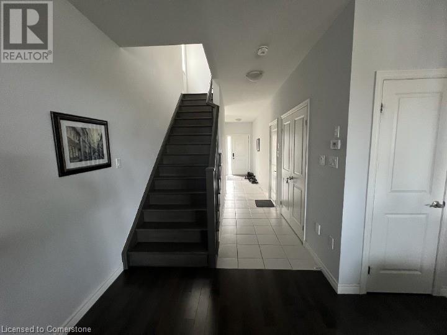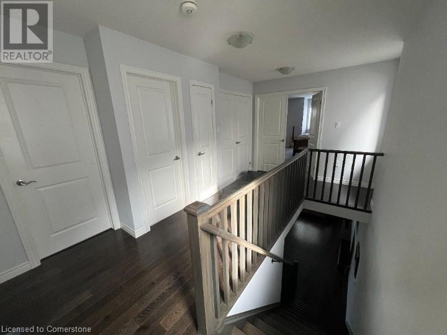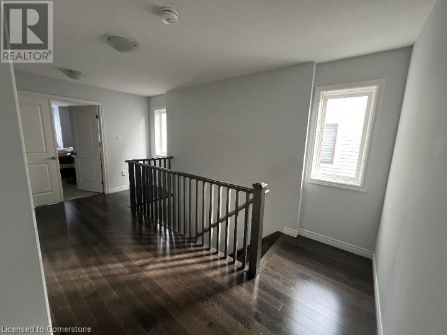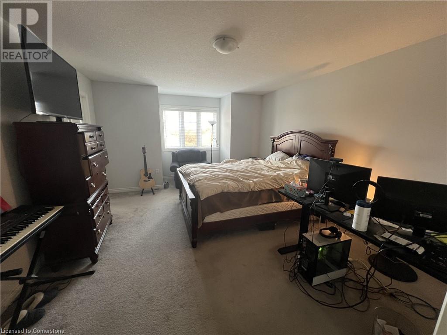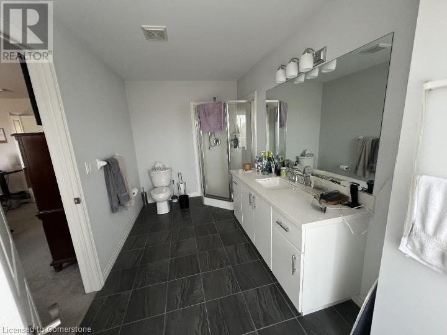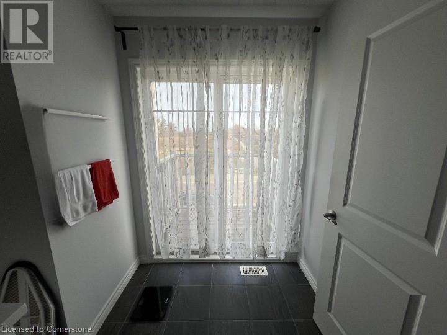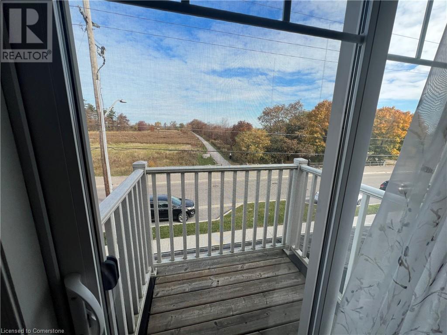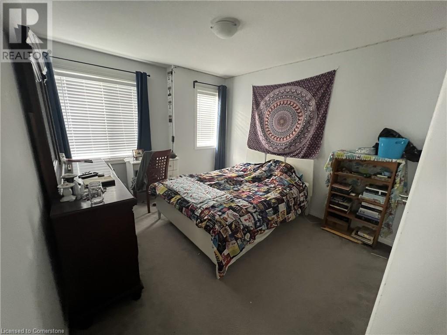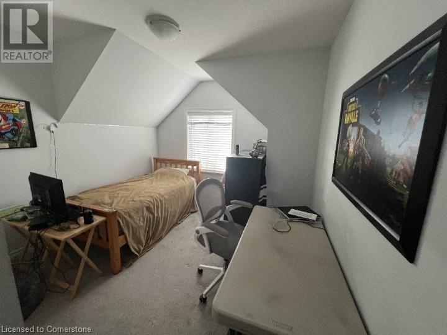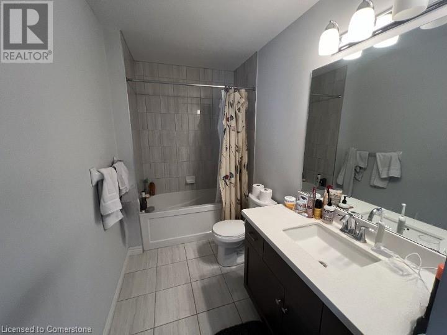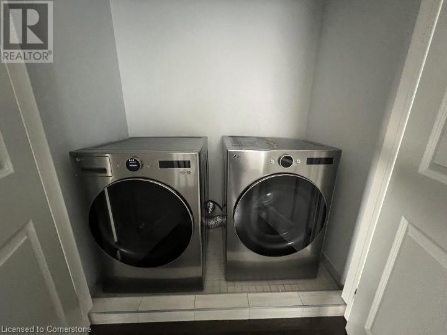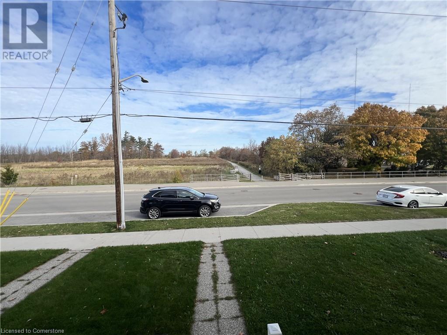118 Dunrobin Lane Grimsby, Ontario L3M 0H4
Interested?
Contact us for more information
Rishi Sehgal
Broker
5010 Steeles Ave W Unit 11a
Toronto, Ontario M9V 5C6
$2,750 MonthlyOther, See Remarks
Welcome to 118 Dunrobin Lane, an exquisite end unit townhome that offers breathtaking, uninterrupted views of Lake Ontario. This meticulously maintained residence features 3 spacious bedrooms and 2.5 bathrooms, perfect for families seeking a modern lifestyle in a serene setting. Step inside to discover a beautifully designed interior with Caesarstone quartz countertops throughout, complemented by stainless steel appliances in the gourmet kitchen. The open-concept layout flows seamlessly from the living area, adorned with hardwood flooring that extends into the upstairs hallway. Enjoy the peace and privacy of no backyard neighbours, providing a retreat in your own home. The outdoor space is perfect for entertaining or simply soaking in the stunning views. Ideally situated close to highways, schools, shopping centres, and a future GO station, this home combines convenience with a picturesque lakeside lifestyle. Plus, you're just a short walk away from the lakefront, perfect for leisurely strolls and enjoying nature. Don't miss the opportunity to make this extraordinary townhome your own. Schedule your private showing today! (id:58576)
Property Details
| MLS® Number | 40685901 |
| Property Type | Single Family |
| AmenitiesNearBy | Beach, Park, Schools, Shopping |
| CommunityFeatures | Quiet Area |
| EquipmentType | Water Heater |
| Features | Shared Driveway |
| ParkingSpaceTotal | 2 |
| RentalEquipmentType | Water Heater |
Building
| BathroomTotal | 3 |
| BedroomsAboveGround | 3 |
| BedroomsTotal | 3 |
| Appliances | Dishwasher, Dryer, Refrigerator, Stove, Washer, Hood Fan, Garage Door Opener |
| ArchitecturalStyle | 2 Level |
| BasementDevelopment | Unfinished |
| BasementType | Full (unfinished) |
| ConstructionStyleAttachment | Attached |
| CoolingType | Central Air Conditioning |
| ExteriorFinish | Aluminum Siding, Brick, Stone |
| FoundationType | Block |
| HalfBathTotal | 1 |
| HeatingFuel | Natural Gas |
| HeatingType | Forced Air |
| StoriesTotal | 2 |
| SizeInterior | 1749 Sqft |
| Type | Row / Townhouse |
| UtilityWater | Municipal Water |
Parking
| Attached Garage |
Land
| AccessType | Highway Access, Highway Nearby |
| Acreage | No |
| LandAmenities | Beach, Park, Schools, Shopping |
| Sewer | Municipal Sewage System |
| SizeFrontage | 27 Ft |
| SizeTotalText | Under 1/2 Acre |
| ZoningDescription | Residential |
Rooms
| Level | Type | Length | Width | Dimensions |
|---|---|---|---|---|
| Second Level | 3pc Bathroom | Measurements not available | ||
| Second Level | 4pc Bathroom | Measurements not available | ||
| Second Level | Bedroom | 11'4'' x 10'4'' | ||
| Second Level | Bedroom | 10'8'' x 9'10'' | ||
| Second Level | Primary Bedroom | 17'10'' x 12'10'' | ||
| Main Level | 2pc Bathroom | Measurements not available | ||
| Main Level | Dining Room | 9'9'' x 9'2'' | ||
| Main Level | Kitchen | 11'3'' x 9'2'' | ||
| Main Level | Living Room | 18'9'' x 11'4'' |
https://www.realtor.ca/real-estate/27747159/118-dunrobin-lane-grimsby


