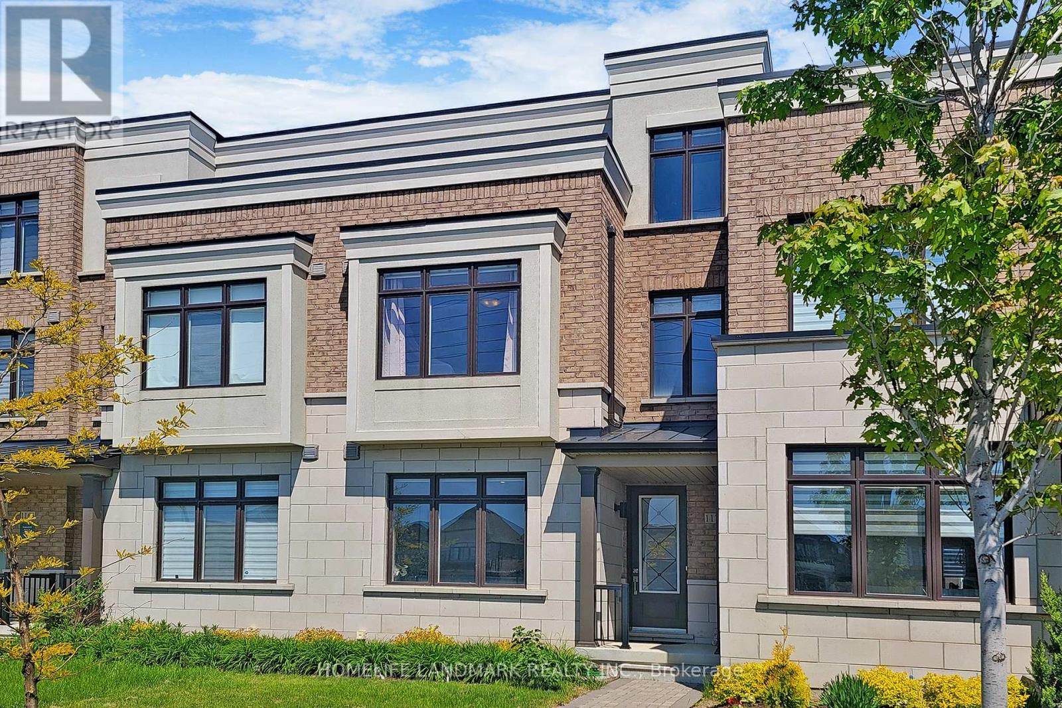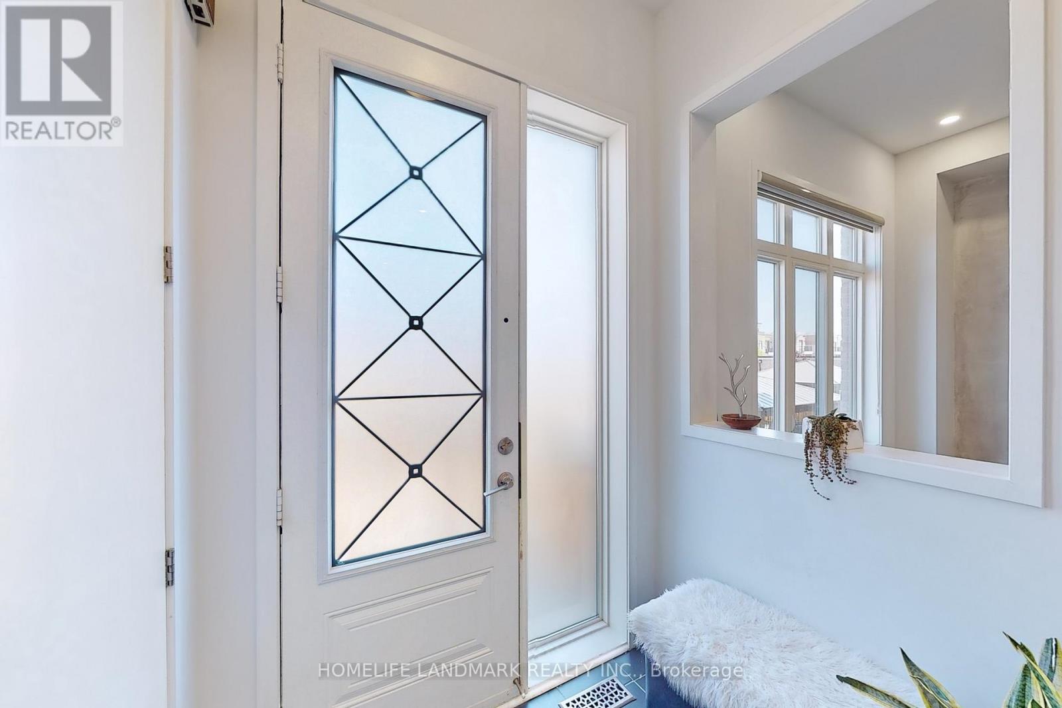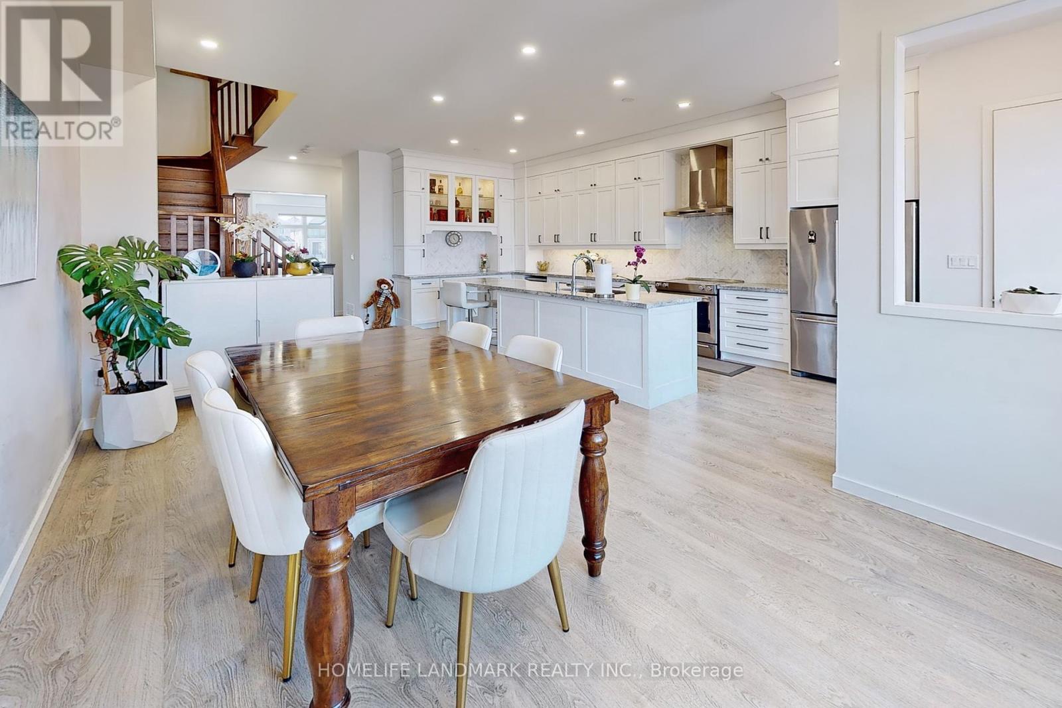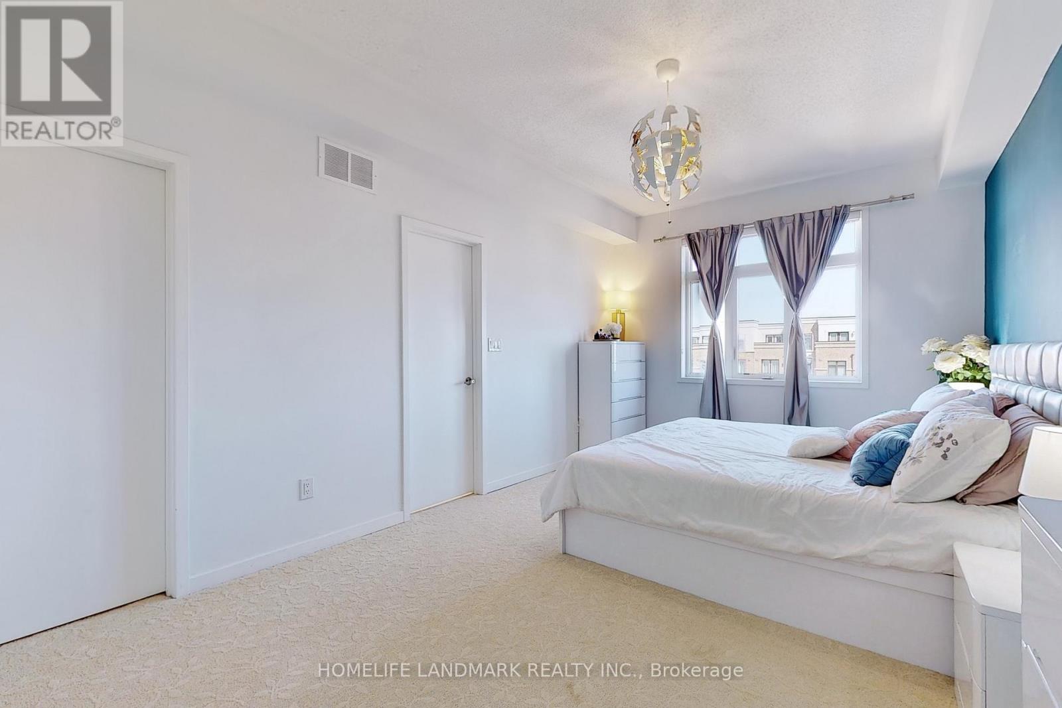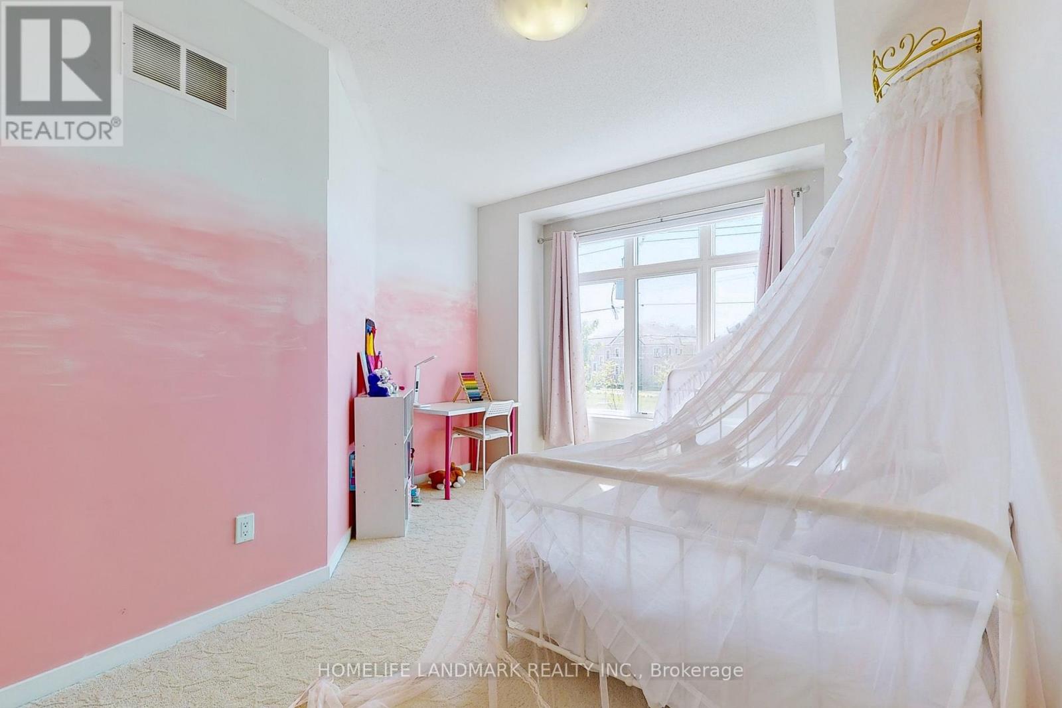1178 Wellington Street E Aurora, Ontario L4G 2C9
Interested?
Contact us for more information
Richmond Lin
Salesperson
Homelife Landmark Realty Inc.
7240 Woodbine Ave Unit 103
Markham, Ontario L3R 1A4
7240 Woodbine Ave Unit 103
Markham, Ontario L3R 1A4
4 Bedroom
4 Bathroom
1999.983 - 2499.9795 sqft
Central Air Conditioning
Forced Air
$1,299,000
Discover a luminous 4-bedroom freehold townhome nestled in a coveted community. With 10-foot smooth ceilings on the main floor, this residence boasts substantial high-quality upgrades. The open-concept kitchen features extended upper cabinetry, quartz countertops, and an expansive center island. Conveniently located near Highway 404, schools, shopping centers, recreational facilities, and more. **** EXTRAS **** The Basement Offers Double Door for walk-out And An Excellent Layout With Huge Potential. (id:58576)
Property Details
| MLS® Number | N10429850 |
| Property Type | Single Family |
| Community Name | Bayview Northeast |
| AmenitiesNearBy | Park, Public Transit, Schools |
| CommunityFeatures | Community Centre |
| ParkingSpaceTotal | 3 |
Building
| BathroomTotal | 4 |
| BedroomsAboveGround | 4 |
| BedroomsTotal | 4 |
| Appliances | Garage Door Opener Remote(s), Dishwasher, Dryer, Refrigerator, Stove, Washer, Window Coverings |
| BasementFeatures | Separate Entrance |
| BasementType | Full |
| ConstructionStyleAttachment | Attached |
| CoolingType | Central Air Conditioning |
| ExteriorFinish | Brick |
| FlooringType | Laminate, Carpeted |
| FoundationType | Poured Concrete |
| HalfBathTotal | 1 |
| HeatingFuel | Natural Gas |
| HeatingType | Forced Air |
| StoriesTotal | 3 |
| SizeInterior | 1999.983 - 2499.9795 Sqft |
| Type | Row / Townhouse |
| UtilityWater | Municipal Water |
Parking
| Detached Garage |
Land
| Acreage | No |
| LandAmenities | Park, Public Transit, Schools |
| Sewer | Sanitary Sewer |
| SizeDepth | 155 Ft ,9 In |
| SizeFrontage | 19 Ft ,8 In |
| SizeIrregular | 19.7 X 155.8 Ft |
| SizeTotalText | 19.7 X 155.8 Ft |
Rooms
| Level | Type | Length | Width | Dimensions |
|---|---|---|---|---|
| Second Level | Primary Bedroom | 3.27 m | 5.13 m | 3.27 m x 5.13 m |
| Second Level | Bedroom 2 | 3.62 m | 5 m | 3.62 m x 5 m |
| Second Level | Bedroom 3 | 3.01 m | 3.11 m | 3.01 m x 3.11 m |
| Third Level | Bedroom 4 | 5.68 m | 7.19 m | 5.68 m x 7.19 m |
| Main Level | Great Room | 5.7 m | 5.28 m | 5.7 m x 5.28 m |
| Main Level | Dining Room | 3.04 m | 5.26 m | 3.04 m x 5.26 m |
| Main Level | Kitchen | 2.64 m | 7.37 m | 2.64 m x 7.37 m |
| Main Level | Eating Area | 2.64 m | 7.37 m | 2.64 m x 7.37 m |
https://www.realtor.ca/real-estate/27663304/1178-wellington-street-e-aurora-bayview-northeast



