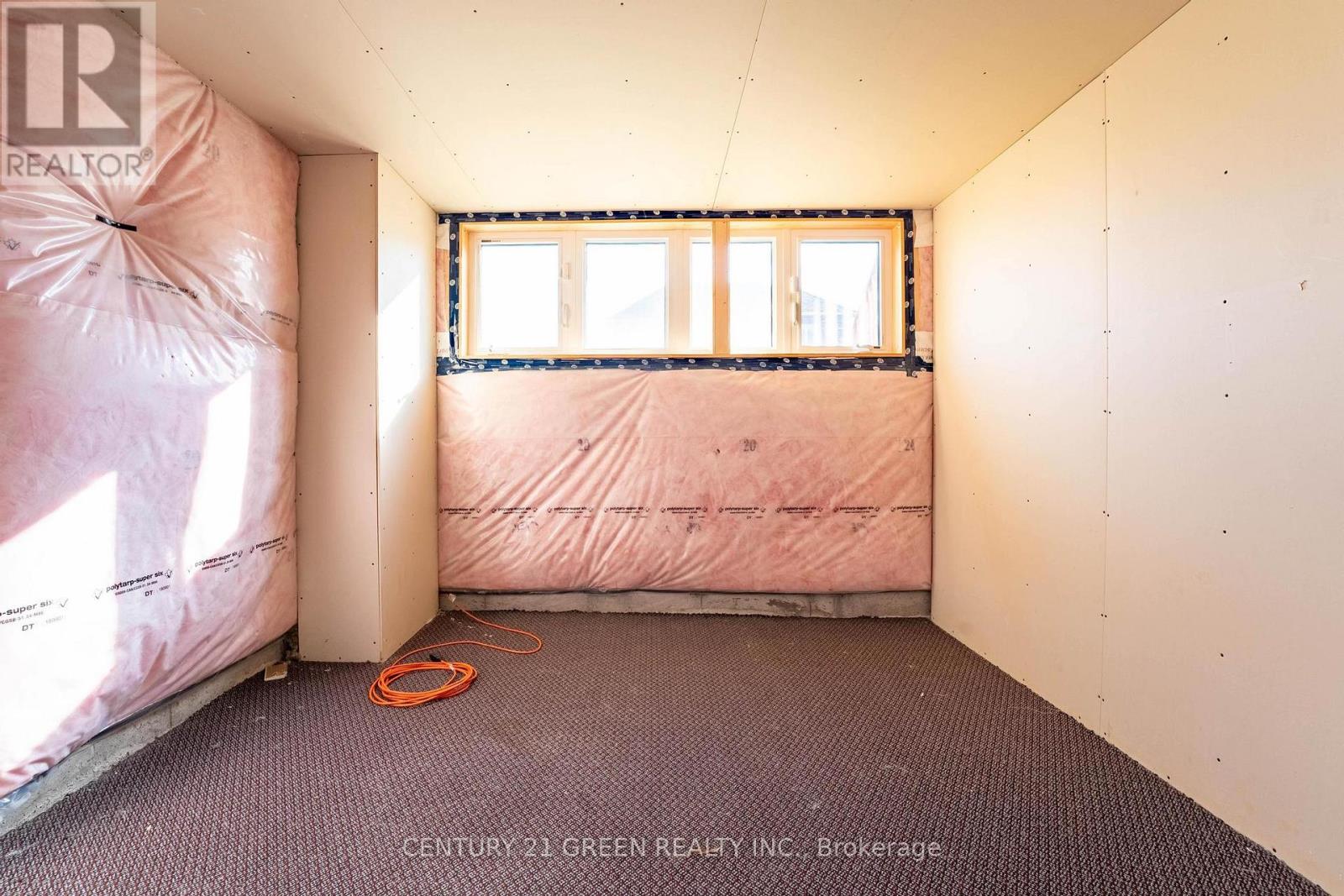1174 Upper Thames Drive Woodstock, Ontario N4T 0L3
Interested?
Contact us for more information
Jagpreet Cheema
Broker
6980 Maritz Dr Unit 8
Mississauga, Ontario L5W 1Z3
$859,999
Famous Harrington Model with 2460 sq.ft with excellent location close to Park and all the other amenities.Fully Brick & Stone 2 Storey and Upgraded House with 4 Bedroom and 3 Washroom for Sale with Separate Living family and Dining which offer tons of extra space. Beautiful Kitchen with stainless steel appliances and Carpet free house with new & modern Hardwood on both floors.New 24 X 24 tile in Foyer, Hallway and Kitchen area. Fireplace,Oak Stairs,Double Door entrance are extra added feature. Unfinished Lookout Basement with separate Entrance. Enjoy the beautiful fully yard with deck.S/S Fridge,Stove, Built-In Dishwasher, New Washer and Dryer, Light & Fixtures included. (id:58576)
Property Details
| MLS® Number | X10417147 |
| Property Type | Single Family |
| AmenitiesNearBy | Hospital, Park |
| CommunityFeatures | School Bus |
| ParkingSpaceTotal | 4 |
Building
| BathroomTotal | 3 |
| BedroomsAboveGround | 4 |
| BedroomsTotal | 4 |
| BasementDevelopment | Unfinished |
| BasementType | Full (unfinished) |
| ConstructionStyleAttachment | Detached |
| CoolingType | Central Air Conditioning |
| ExteriorFinish | Brick, Stone |
| FireplacePresent | Yes |
| FireplaceTotal | 1 |
| FlooringType | Hardwood, Tile |
| FoundationType | Poured Concrete |
| HalfBathTotal | 1 |
| HeatingFuel | Natural Gas |
| HeatingType | Forced Air |
| StoriesTotal | 2 |
| SizeInterior | 1999.983 - 2499.9795 Sqft |
| Type | House |
| UtilityWater | Municipal Water |
Parking
| Garage |
Land
| Acreage | No |
| LandAmenities | Hospital, Park |
| Sewer | Sanitary Sewer |
| SizeDepth | 110 Ft ,7 In |
| SizeFrontage | 42 Ft |
| SizeIrregular | 42 X 110.6 Ft |
| SizeTotalText | 42 X 110.6 Ft |
| ZoningDescription | Residential |
Rooms
| Level | Type | Length | Width | Dimensions |
|---|---|---|---|---|
| Second Level | Laundry Room | 1.98 m | 3.23 m | 1.98 m x 3.23 m |
| Second Level | Primary Bedroom | 6.18 m | 3.65 m | 6.18 m x 3.65 m |
| Second Level | Bedroom 2 | 3.53 m | 3.04 m | 3.53 m x 3.04 m |
| Second Level | Bedroom 3 | 4.38 m | 2.77 m | 4.38 m x 2.77 m |
| Second Level | Bedroom 4 | 3.65 m | 3.65 m | 3.65 m x 3.65 m |
| Main Level | Living Room | 2.77 m | 3.35 m | 2.77 m x 3.35 m |
| Main Level | Dining Room | 3.65 m | 3.35 m | 3.65 m x 3.35 m |
| Main Level | Family Room | 3.5 m | 4.6 m | 3.5 m x 4.6 m |
| Main Level | Kitchen | 3.1 m | 3.04 m | 3.1 m x 3.04 m |
| Main Level | Eating Area | 3.04 m | 4.17 m | 3.04 m x 4.17 m |
https://www.realtor.ca/real-estate/27637610/1174-upper-thames-drive-woodstock









































