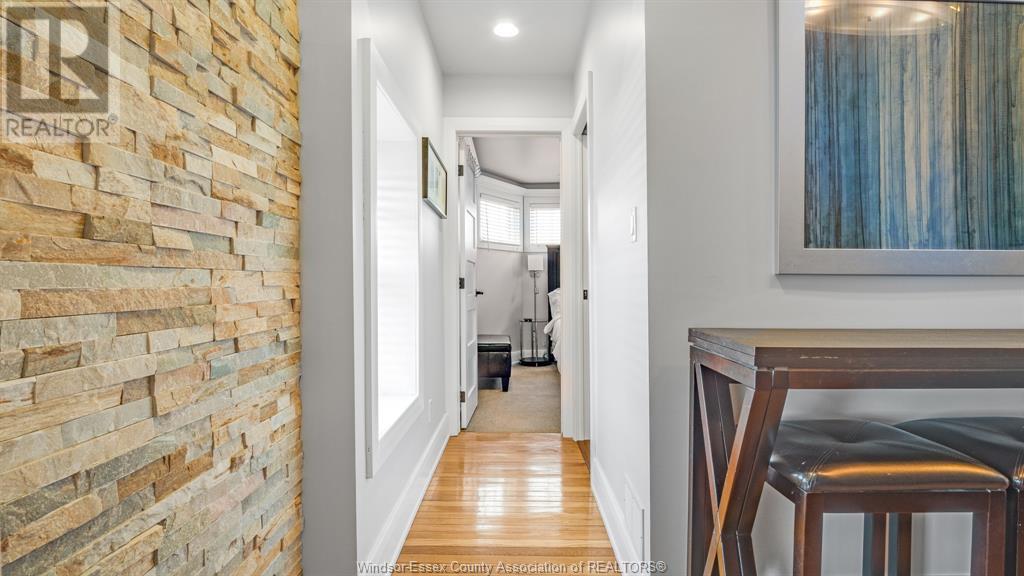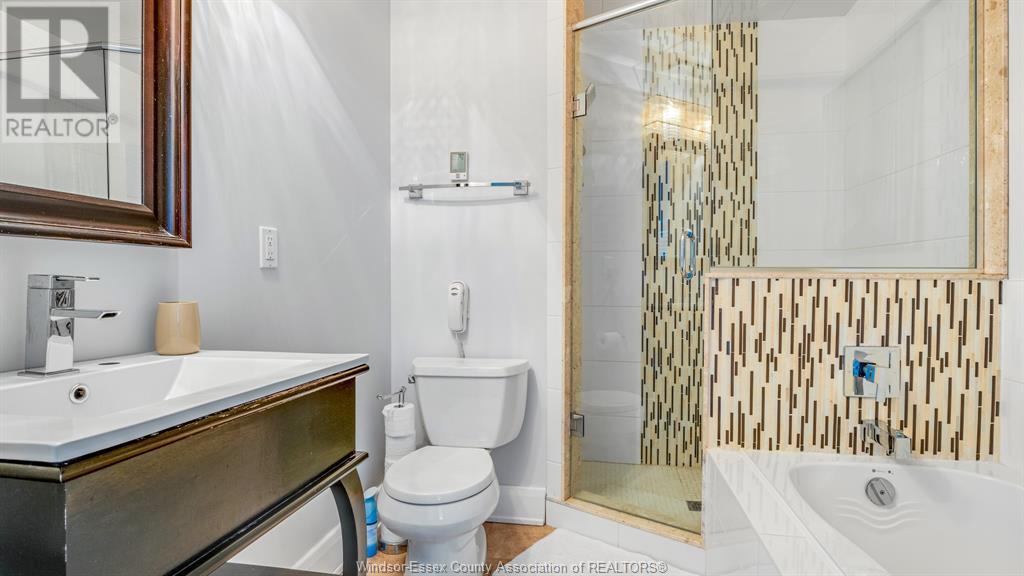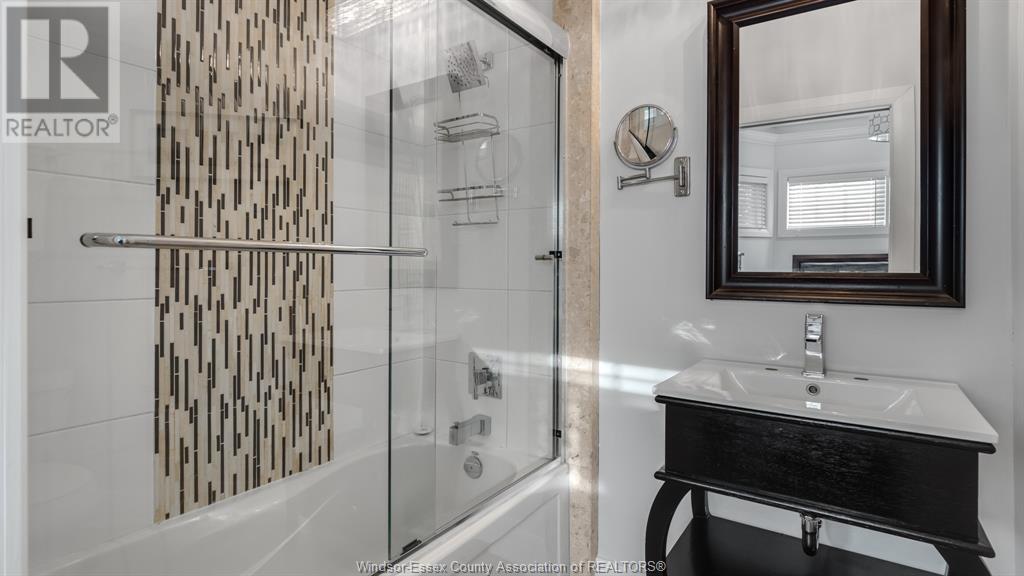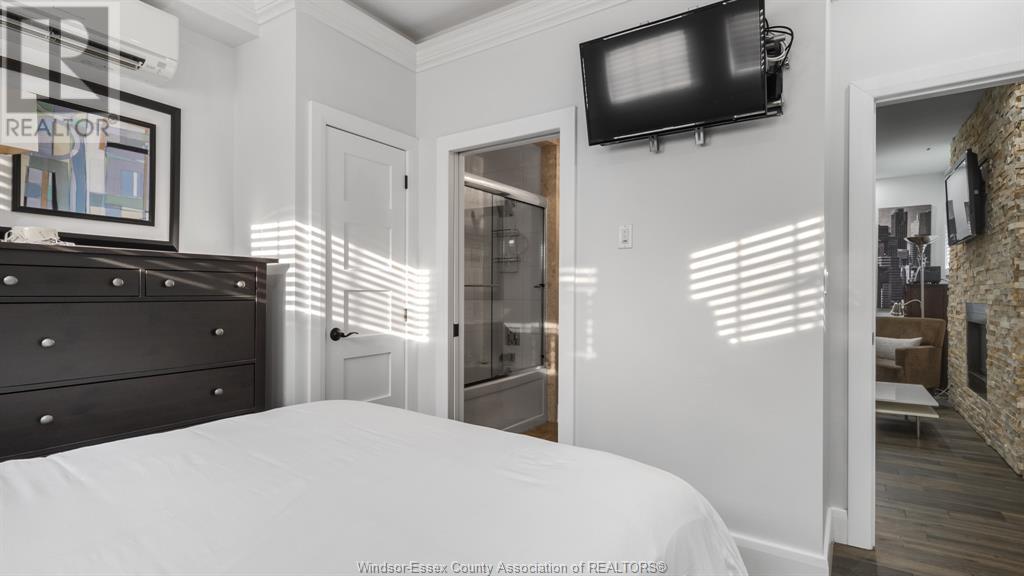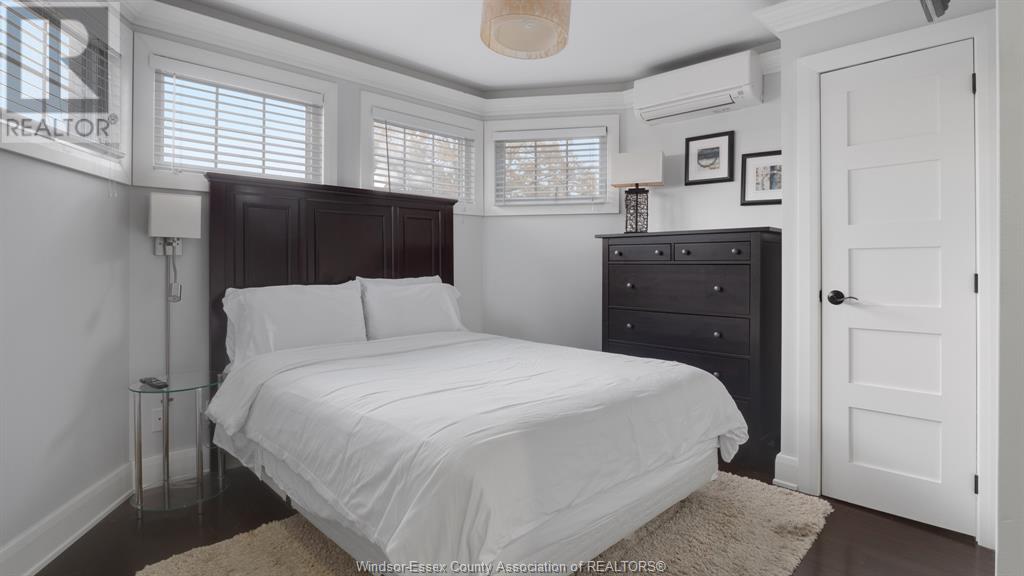1165 Ouellette Avenue Windsor, Ontario N9A 4K1
Interested?
Contact us for more information
John D'alimonte
Sales Person
80 Sandwich Street South
Amherstburg, Ontario N9V 1Z6
Kim Wheeler
Sales Person
80 Sandwich Street South
Amherstburg, Ontario N9V 1Z6
$1,049,900
Magnificent five-unit gem located directly across from Hotel Dieu Hospital. Boasting a stunning blend of brick & stone architecture, this meticulously crafted building is a testament to classic sophistication and charm. Spacious covered front porch. Each unit is finished with high-end finishes and with updated interiors including granite counter tops, heated bathroom floors, gas fireplaces, and hardwood throughout. On-site laundry facilities and individual storage units. Large parking lot and a fully fenced courtyard area complete with gazebo and a barbecue centre, professionally landscaped property with security lighting and sprinkler system. Vacant possession possible. Set your own rents! (id:58576)
Property Details
| MLS® Number | 24020177 |
| Property Type | Multi-family |
| EquipmentType | Water Heater - Gas |
| RentalEquipmentType | Water Heater - Gas |
Building
| Amenities | Laundry Facility |
| CoolingType | Central Air Conditioning, Heat Pump |
| ExteriorFinish | Brick, Stone |
| FlooringType | Ceramic/porcelain, Hardwood |
| HeatingFuel | Electric, Natural Gas, See Remarks |
| HeatingType | Ductless, Floor Heat, Heat Pump |
| StoriesTotal | 3 |
| Type | Multi-family |
Parking
| Other | 7 |
Land
| Acreage | No |
| SizeIrregular | 50 X 180 |
| SizeTotalText | 50 X 180 |
| ZoningDescription | Cd3.2 |
Rooms
| Level | Type | Length | Width | Dimensions |
|---|---|---|---|---|
| Second Level | 4pc Bathroom | Measurements not available | ||
| Second Level | 3pc Bathroom | Measurements not available | ||
| Second Level | Living Room | Measurements not available | ||
| Second Level | Kitchen | Measurements not available | ||
| Second Level | Bedroom | Measurements not available | ||
| Second Level | Living Room | Measurements not available | ||
| Second Level | Bedroom | Measurements not available | ||
| Second Level | Kitchen | Measurements not available | ||
| Third Level | 3pc Bathroom | Measurements not available | ||
| Third Level | Bedroom | Measurements not available | ||
| Third Level | Living Room | Measurements not available | ||
| Third Level | Kitchen | Measurements not available | ||
| Main Level | 3pc Bathroom | Measurements not available | ||
| Main Level | 3pc Bathroom | Measurements not available | ||
| Main Level | Living Room | Measurements not available | ||
| Main Level | Kitchen | Measurements not available | ||
| Main Level | Bedroom | Measurements not available | ||
| Main Level | Living Room | Measurements not available | ||
| Main Level | Bedroom | Measurements not available | ||
| Main Level | Foyer | Measurements not available |
https://www.realtor.ca/real-estate/27361146/1165-ouellette-avenue-windsor

















