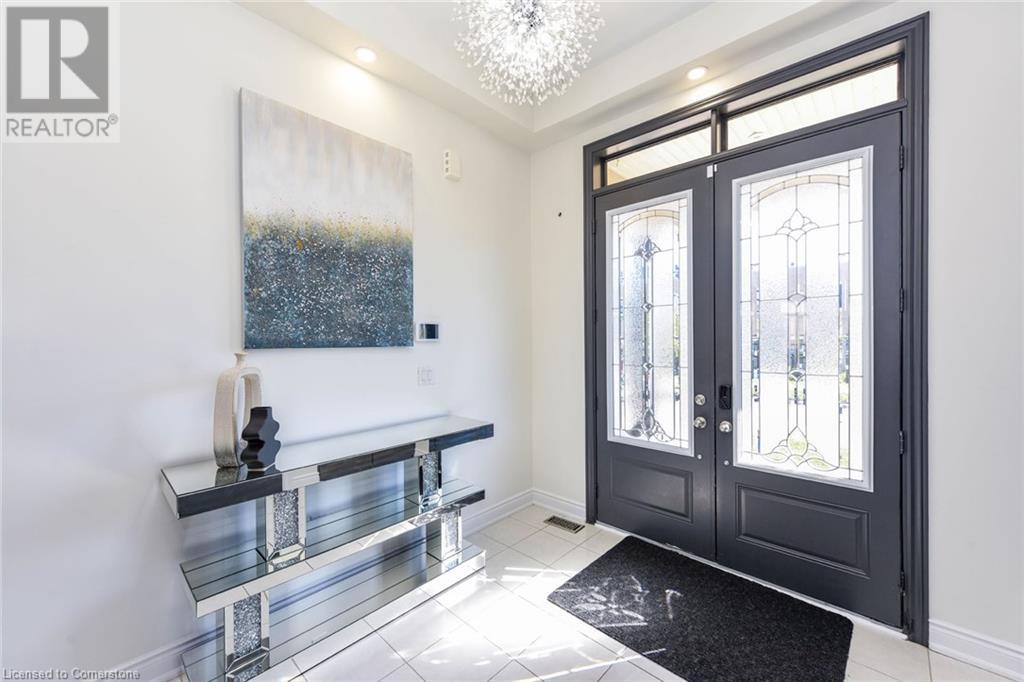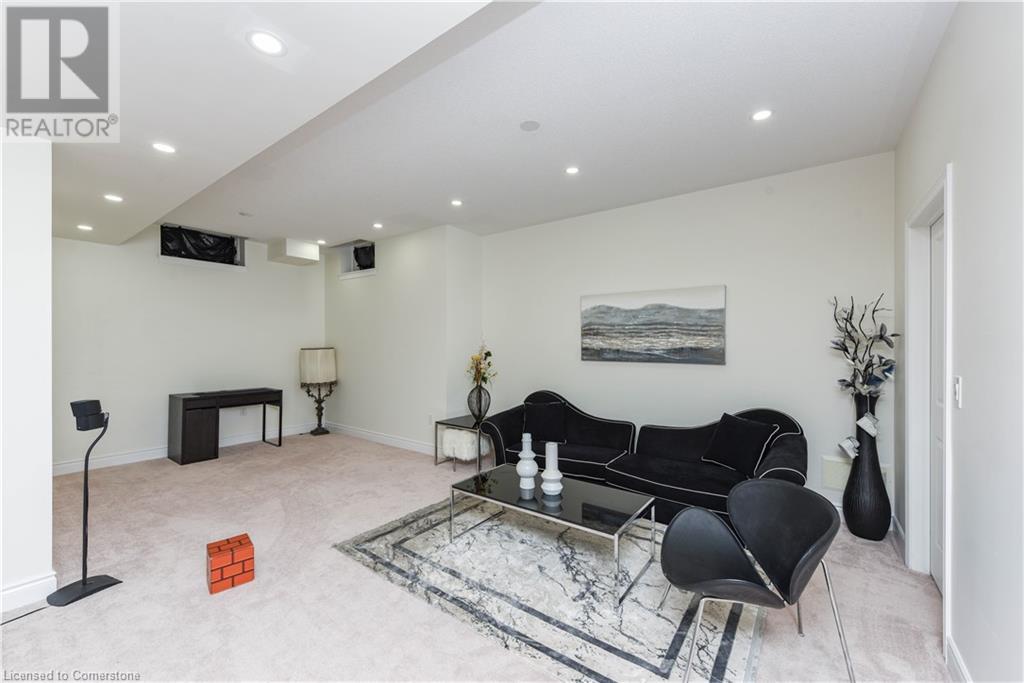115 Threshing Mill Boulevard Oakville, Ontario L6H 0V5
Interested?
Contact us for more information
Nick Bhullar
Broker
10 Kingsbridge Garden Circle Unit 200m
Mississauga, Ontario L5R 4B1
$2,199,000
** Welcome to 155 Threshing Mill ! ** This stunning corner detached home is located in one of Oakville's most desirable neighborhoods, just opposite from Dr. David R Williams Public School & Fowley Park that features splash pad, tennis courts & a soccer playground. Step inside to discover a spacious and practical floorplan and amazing craftsmanship. The main level boasts and open concept gourmet kitchen, complete with high end appliances, quartz countertops, and a large island that flows into the breakfast area, perfect for family gatherings. Enjoy the bright dining room and cozy family room, featuring beautiful hardwood flooring and a gas fireplace. Venture upstairs to find four generous bedrooms and three bathrooms, ensuring comfort and convenience for everyone. The builder-finished basement includes a sizable recreation room, ideal for entertainment or relaxation. This home is loaded with upgrades, including elegant hardwood flooring, oak stairs, stylish pot lights, and the list goes on. Close proximity to Walmart, groceries, restaurants, Hwy 403/407, GO Station, Oakville Hospital & a lot more. Don't miss your chance to call this exquisite property home ! (id:58576)
Property Details
| MLS® Number | 40666142 |
| Property Type | Single Family |
| AmenitiesNearBy | Golf Nearby, Hospital, Park, Schools |
| CommunityFeatures | School Bus |
| EquipmentType | Water Heater |
| Features | Conservation/green Belt, Sump Pump |
| ParkingSpaceTotal | 4 |
| RentalEquipmentType | Water Heater |
Building
| BathroomTotal | 5 |
| BedroomsAboveGround | 4 |
| BedroomsTotal | 4 |
| Appliances | Dishwasher, Dryer, Washer, Microwave Built-in, Gas Stove(s), Garage Door Opener |
| ArchitecturalStyle | 2 Level |
| BasementDevelopment | Finished |
| BasementType | Full (finished) |
| ConstructedDate | 2021 |
| ConstructionStyleAttachment | Detached |
| CoolingType | Central Air Conditioning |
| ExteriorFinish | Stone, Stucco |
| FoundationType | Poured Concrete |
| HalfBathTotal | 1 |
| HeatingFuel | Natural Gas |
| HeatingType | Forced Air |
| StoriesTotal | 2 |
| SizeInterior | 2744 Sqft |
| Type | House |
| UtilityWater | Municipal Water |
Parking
| Attached Garage |
Land
| AccessType | Road Access |
| Acreage | No |
| LandAmenities | Golf Nearby, Hospital, Park, Schools |
| Sewer | Municipal Sewage System |
| SizeDepth | 91 Ft |
| SizeFrontage | 48 Ft |
| SizeTotalText | Under 1/2 Acre |
| ZoningDescription | Residential |
Rooms
| Level | Type | Length | Width | Dimensions |
|---|---|---|---|---|
| Second Level | 5pc Bathroom | Measurements not available | ||
| Second Level | 4pc Bathroom | Measurements not available | ||
| Second Level | 4pc Bathroom | Measurements not available | ||
| Second Level | Bedroom | 11'6'' x 10'6'' | ||
| Second Level | Bedroom | 13'0'' x 11'6'' | ||
| Second Level | Bedroom | 14'2'' x 13'6'' | ||
| Second Level | Primary Bedroom | 17'8'' x 13'6'' | ||
| Basement | 4pc Bathroom | Measurements not available | ||
| Main Level | 2pc Bathroom | Measurements not available | ||
| Main Level | Breakfast | 13'4'' x 11'2'' | ||
| Main Level | Dining Room | 15'6'' x 14'2'' | ||
| Main Level | Family Room | 16'6'' x 13'6'' | ||
| Main Level | Kitchen | 13'4'' x 9'2'' |
https://www.realtor.ca/real-estate/27559680/115-threshing-mill-boulevard-oakville









































