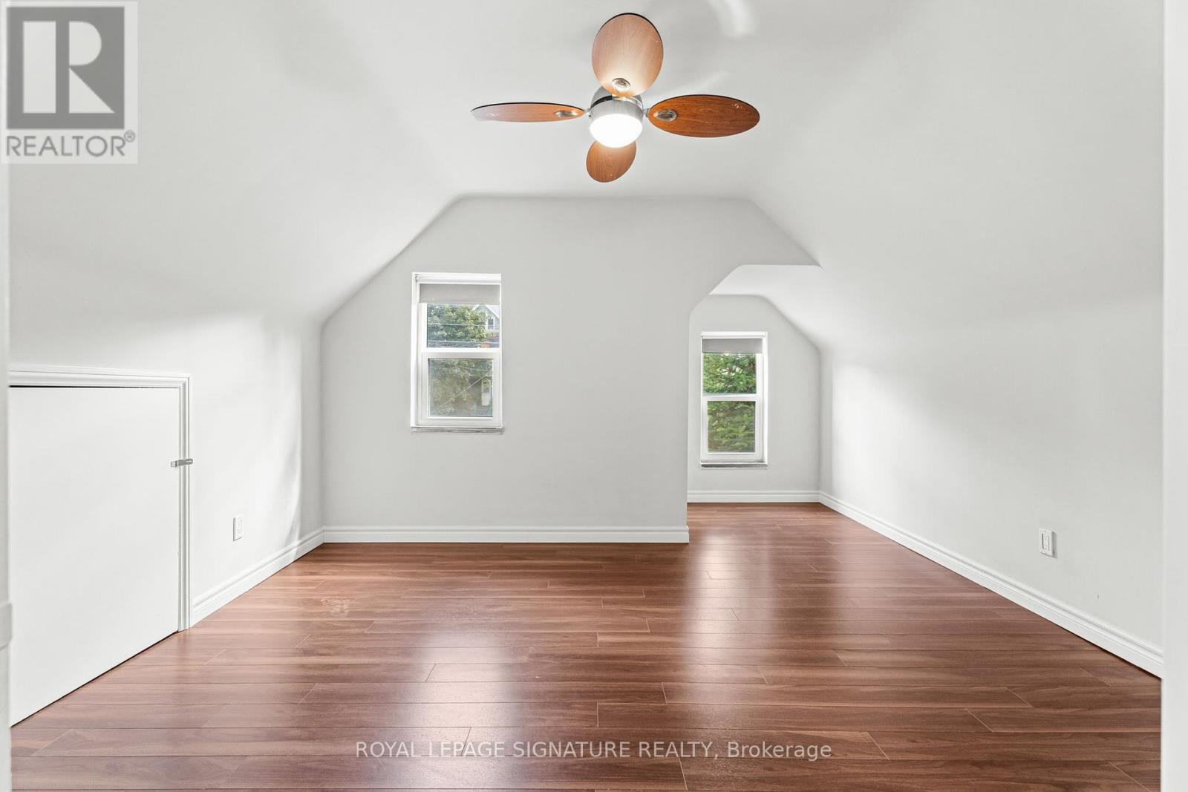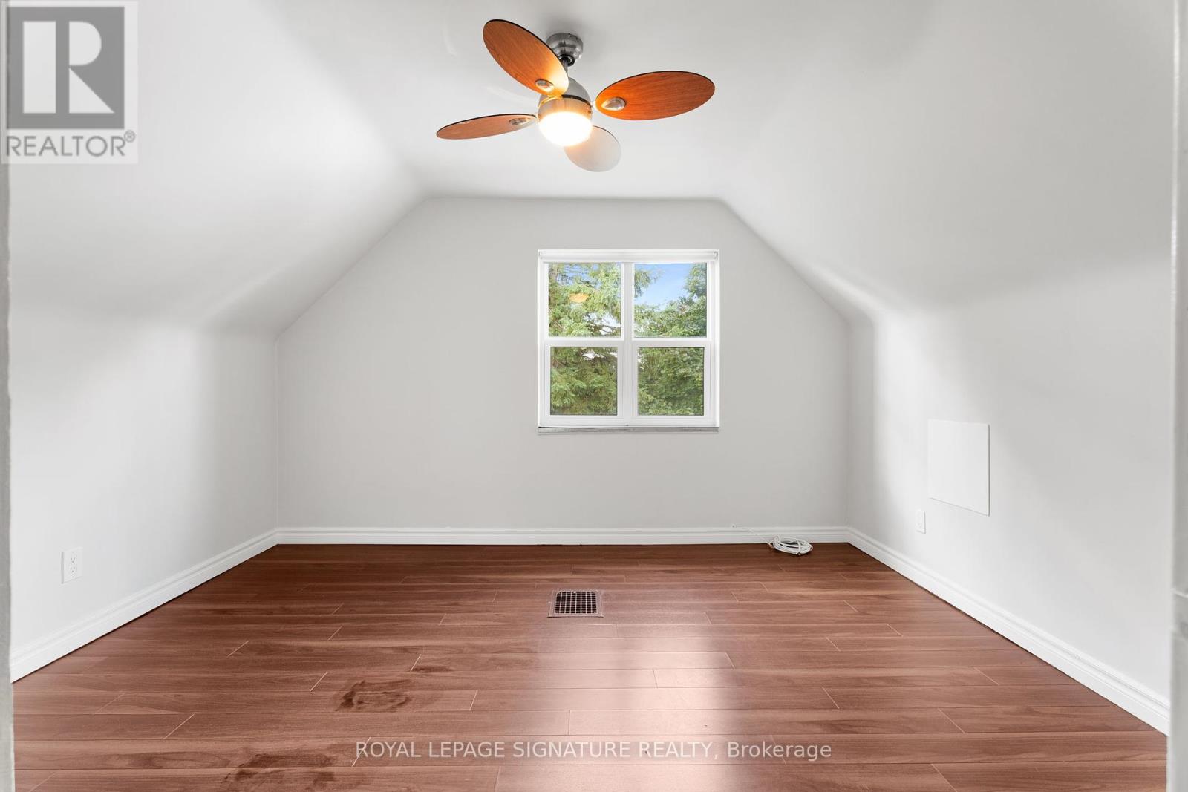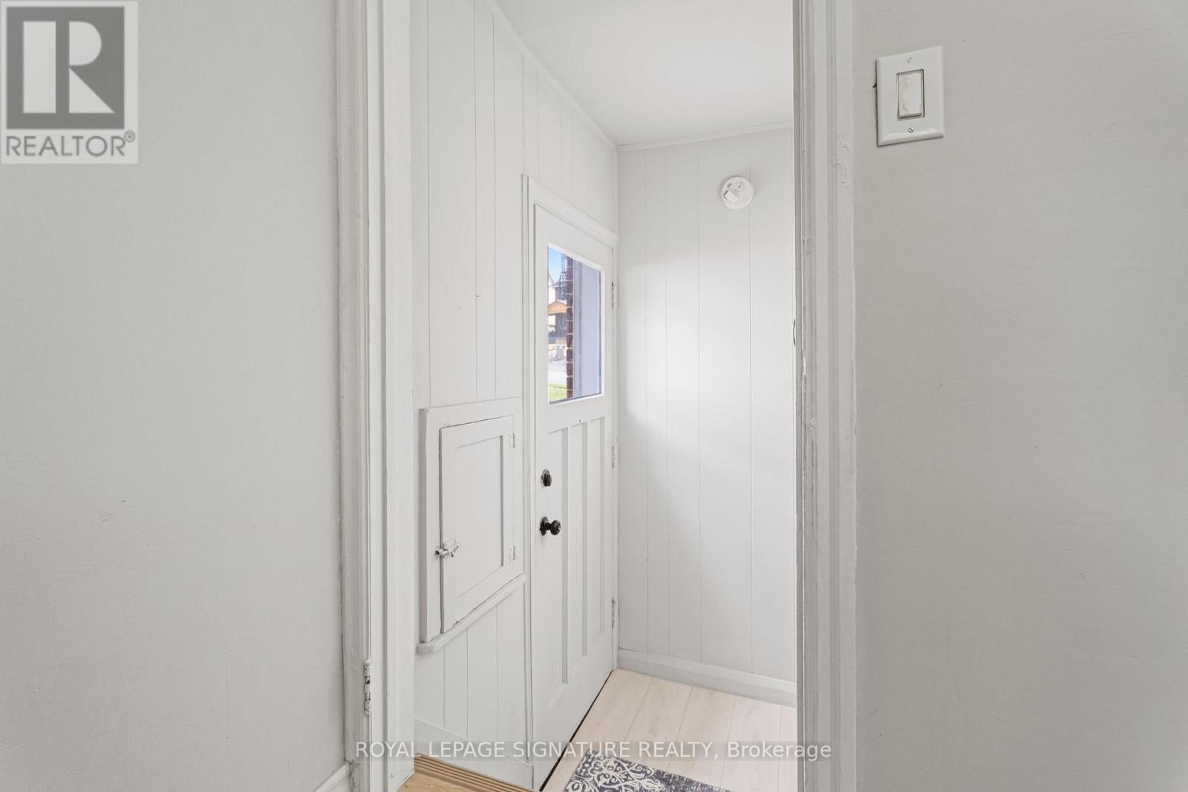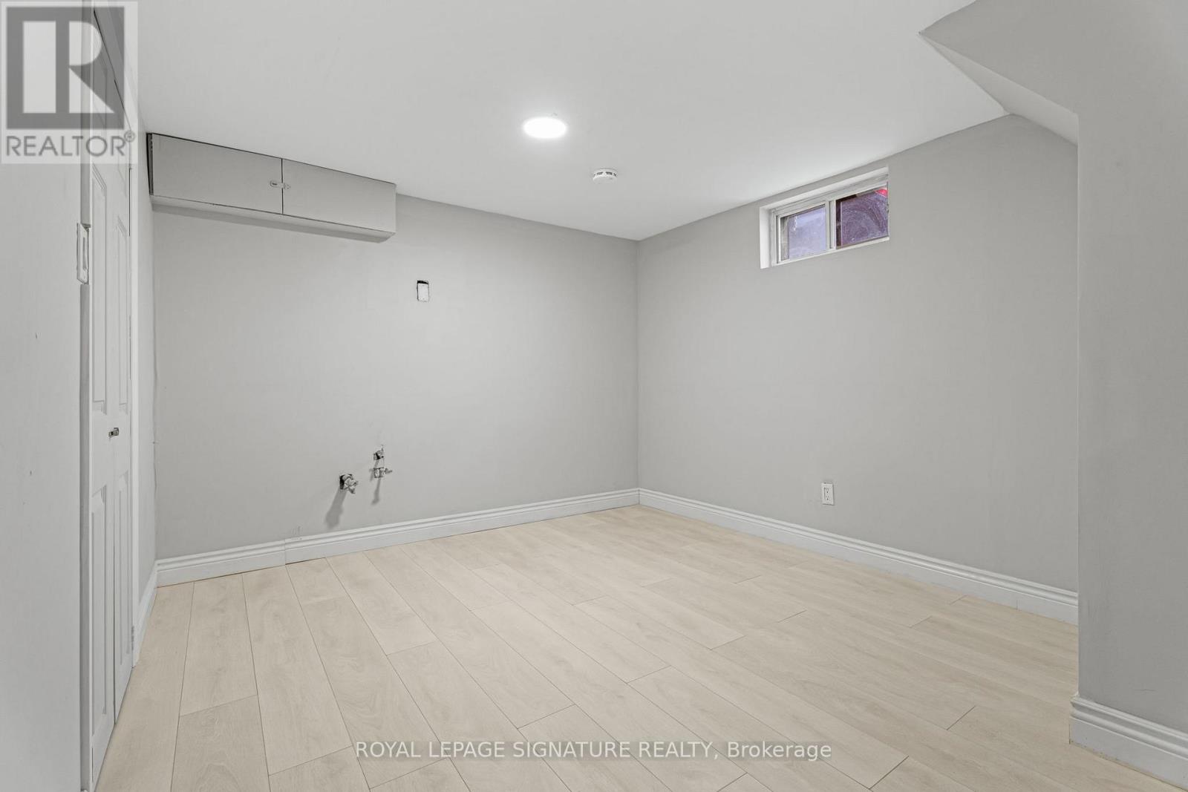115 Lancaster Street W Kitchener, Ontario N2H 4T4
Interested?
Contact us for more information
Davinder Dev
Salesperson
8 Sampson Mews Suite 201 The Shops At Don Mills
Toronto, Ontario M3C 0H5
$649,000
An excellent opportunity for first-time homebuyers or investors seeking potential. This move- in-ready home features a newly renovated kitchen, a separate dining room, a versatile bedroom/office, and a bright living room on the main floor. The second floor offers bright bedrooms with large windows and laminate flooring throughout. The spacious finished basement includes a separate entrance and ample ceiling height, and can accommodate an additional kitchen and bathroom. Outside, enjoy a private backyard surrounded by hedges and mature trees, along with a large driveway accommodating three cars. Conveniently located near VIA/GO Station, public transit, highways 7 & 8, walking trails, the Kitchener Public Library, parks, downtown shopping, cultural events, and just minutes from Wilfrid Laurier University and the University of Waterloo. Some photos are virtually staged. (id:58576)
Property Details
| MLS® Number | X11443135 |
| Property Type | Single Family |
| AmenitiesNearBy | Hospital, Public Transit, Schools |
| CommunityFeatures | Community Centre |
| ParkingSpaceTotal | 3 |
Building
| BathroomTotal | 2 |
| BedroomsAboveGround | 3 |
| BedroomsTotal | 3 |
| Appliances | Dryer, Hood Fan, Refrigerator, Stove, Washer |
| BasementDevelopment | Finished |
| BasementType | N/a (finished) |
| ConstructionStyleAttachment | Detached |
| CoolingType | Central Air Conditioning |
| ExteriorFinish | Brick |
| FlooringType | Laminate, Porcelain Tile |
| FoundationType | Unknown |
| HalfBathTotal | 1 |
| HeatingFuel | Natural Gas |
| HeatingType | Forced Air |
| StoriesTotal | 2 |
| SizeInterior | 1099.9909 - 1499.9875 Sqft |
| Type | House |
| UtilityWater | Municipal Water |
Land
| Acreage | No |
| LandAmenities | Hospital, Public Transit, Schools |
| Sewer | Sanitary Sewer |
| SizeDepth | 103 Ft |
| SizeFrontage | 39 Ft ,10 In |
| SizeIrregular | 39.9 X 103 Ft |
| SizeTotalText | 39.9 X 103 Ft |
Rooms
| Level | Type | Length | Width | Dimensions |
|---|---|---|---|---|
| Second Level | Bedroom 2 | 3.24 m | 3.85 m | 3.24 m x 3.85 m |
| Second Level | Bedroom 3 | 3.37 m | 3.17 m | 3.37 m x 3.17 m |
| Lower Level | Recreational, Games Room | 6.27 m | 6.56 m | 6.27 m x 6.56 m |
| Main Level | Living Room | 3.29 m | 4.24 m | 3.29 m x 4.24 m |
| Main Level | Kitchen | 3.22 m | 3.29 m | 3.22 m x 3.29 m |
| Main Level | Dining Room | 3.37 m | 2.95 m | 3.37 m x 2.95 m |
| Main Level | Primary Bedroom | 3.85 m | 3.24 m | 3.85 m x 3.24 m |
https://www.realtor.ca/real-estate/27693528/115-lancaster-street-w-kitchener































