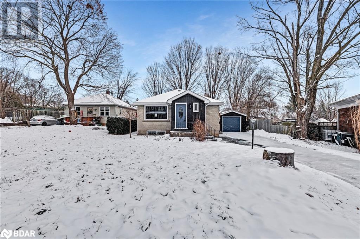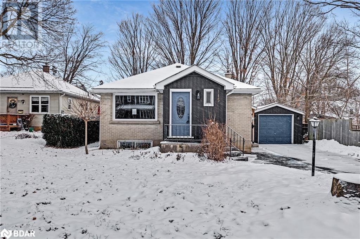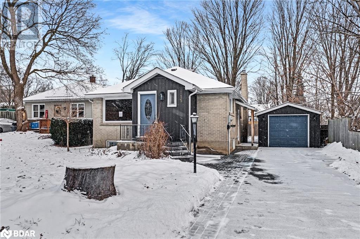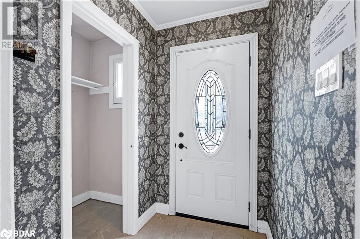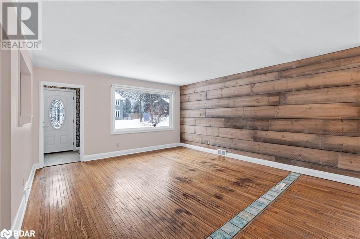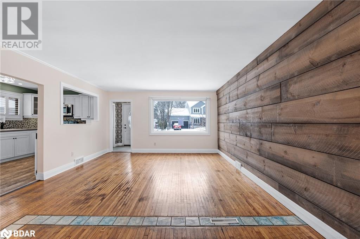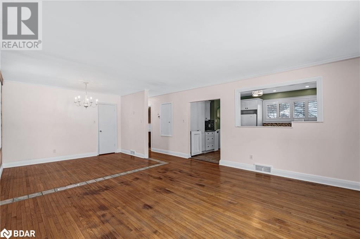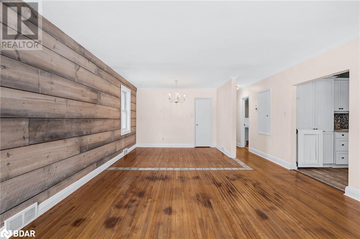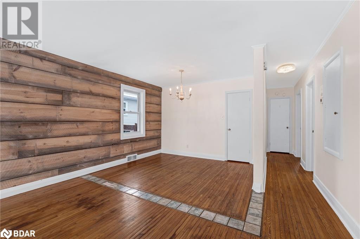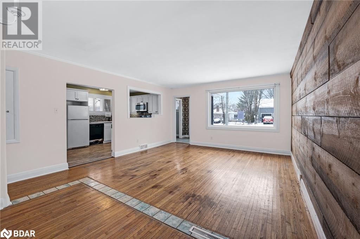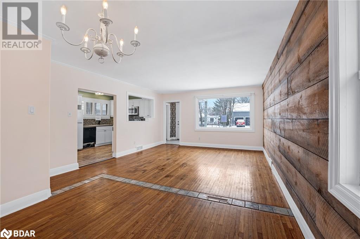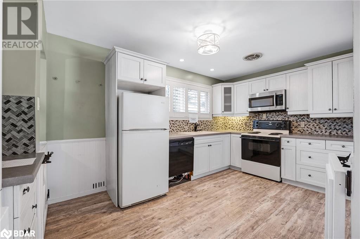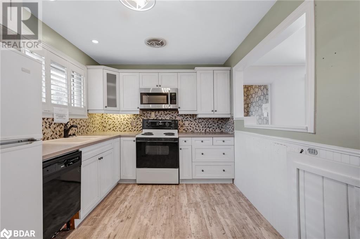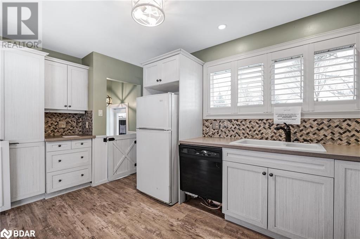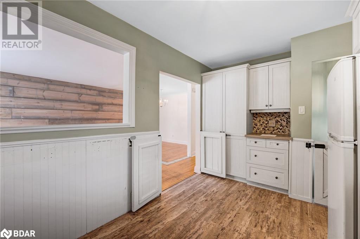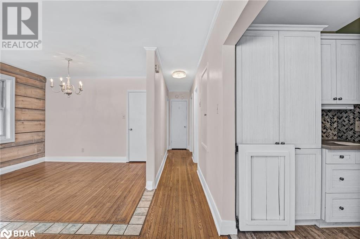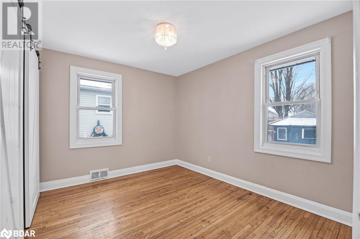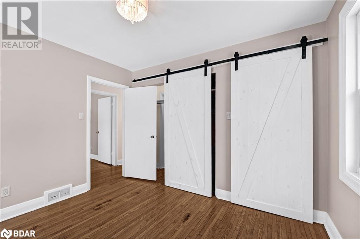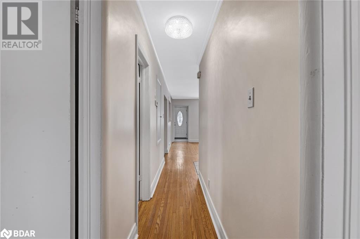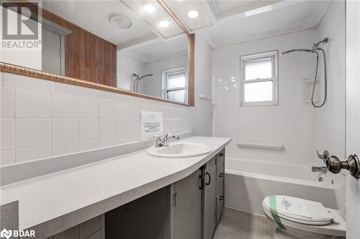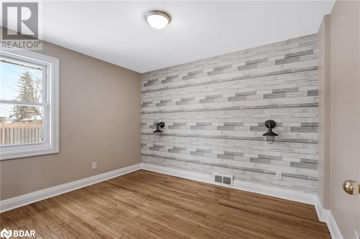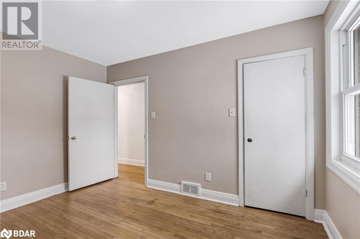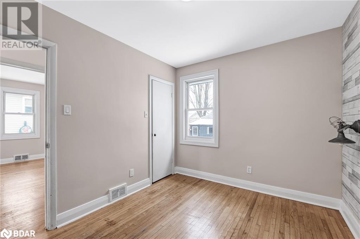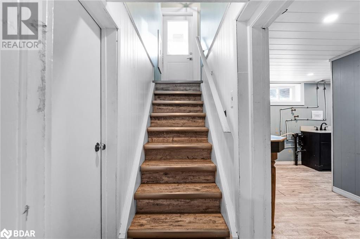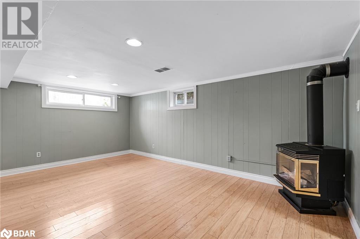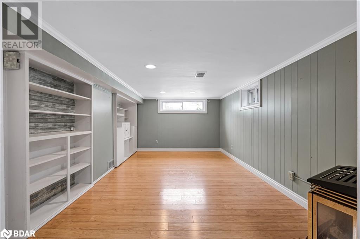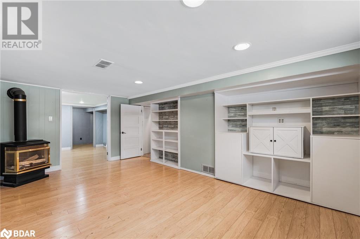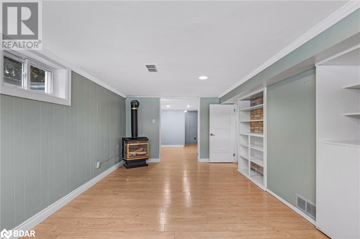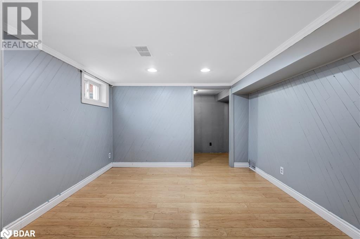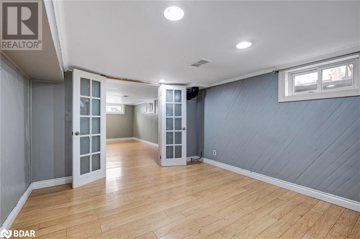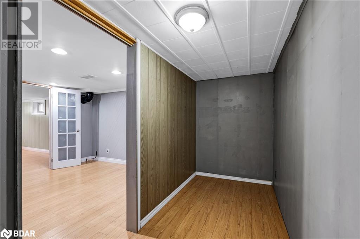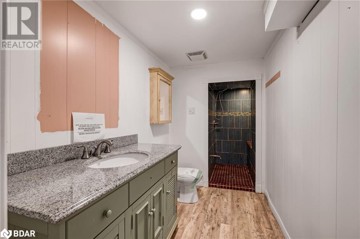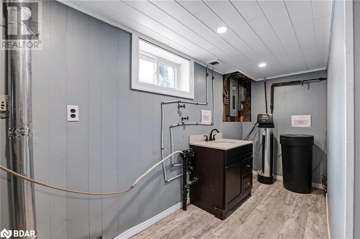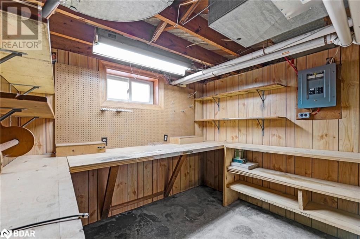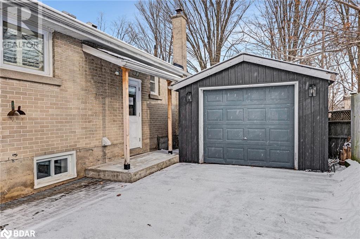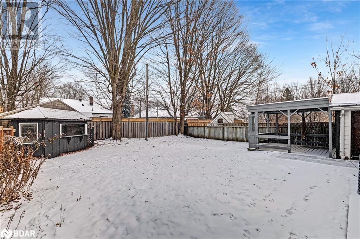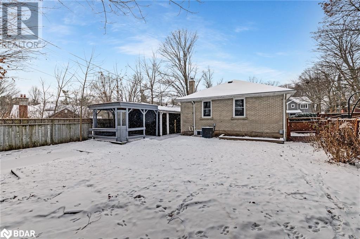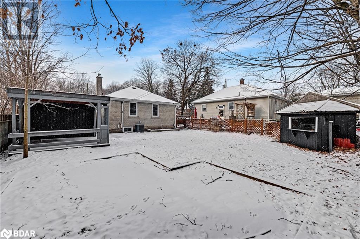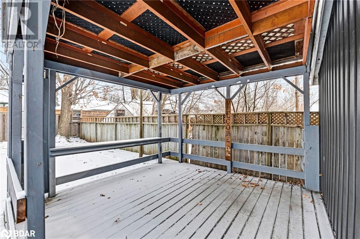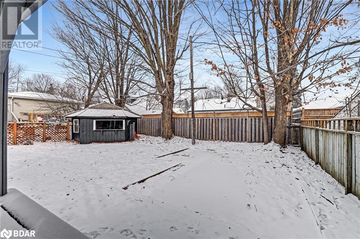115 Duckworth Street Barrie, Ontario L4M 3V9
Interested?
Contact us for more information
Frank Polsinello
Broker of Record
Exp Realty Brokerage
4711 Yonge St 10 Floor, Unit: Suite B
Toronto, Ontario M2N 6K8
4711 Yonge St 10 Floor, Unit: Suite B
Toronto, Ontario M2N 6K8
3 Bedroom
2 Bathroom
850 sqft
Bungalow
Central Air Conditioning
Forced Air
$599,900
Welcome to 115 Duckworth Street in Barries Codrington community. This charming bungalow features a bright living and dining area with original hardwood floors, a modern kitchen, and two spacious main-floor bedrooms. The basement has a separate entrance, a cozy living space, a third bedroom, and a fireplace. The landscaped backyard is perfect for entertaining, complete with a cabana and tiki-inspired garden shed. The property also includes a detached garage and parking for six cars, all close to local amenities. (id:58576)
Property Details
| MLS® Number | 40686153 |
| Property Type | Single Family |
| AmenitiesNearBy | Beach, Golf Nearby, Park, Place Of Worship, Public Transit, Schools, Shopping |
| CommunityFeatures | Community Centre, School Bus |
| ParkingSpaceTotal | 6 |
Building
| BathroomTotal | 2 |
| BedroomsAboveGround | 2 |
| BedroomsBelowGround | 1 |
| BedroomsTotal | 3 |
| ArchitecturalStyle | Bungalow |
| BasementDevelopment | Finished |
| BasementType | Full (finished) |
| ConstructionStyleAttachment | Detached |
| CoolingType | Central Air Conditioning |
| ExteriorFinish | Brick |
| FoundationType | Poured Concrete |
| HeatingType | Forced Air |
| StoriesTotal | 1 |
| SizeInterior | 850 Sqft |
| Type | House |
| UtilityWater | Municipal Water |
Parking
| Detached Garage |
Land
| AccessType | Road Access |
| Acreage | No |
| LandAmenities | Beach, Golf Nearby, Park, Place Of Worship, Public Transit, Schools, Shopping |
| Sewer | Municipal Sewage System |
| SizeDepth | 135 Ft |
| SizeFrontage | 60 Ft |
| SizeTotalText | Under 1/2 Acre |
| ZoningDescription | Res |
Rooms
| Level | Type | Length | Width | Dimensions |
|---|---|---|---|---|
| Basement | 3pc Bathroom | Measurements not available | ||
| Basement | Bedroom | 11'2'' x 10'9'' | ||
| Basement | Laundry Room | 14'5'' x 11'9'' | ||
| Basement | Living Room | 15'9'' x 13'9'' | ||
| Main Level | 4pc Bathroom | Measurements not available | ||
| Main Level | Bedroom | 10'8'' x 8'9'' | ||
| Main Level | Primary Bedroom | 11'2'' x 8'9'' | ||
| Main Level | Dining Room | 10'8'' x 5'9'' | ||
| Main Level | Living Room | 14'5'' x 14'2'' | ||
| Main Level | Kitchen | 14'5'' x 8'9'' |
https://www.realtor.ca/real-estate/27749911/115-duckworth-street-barrie


