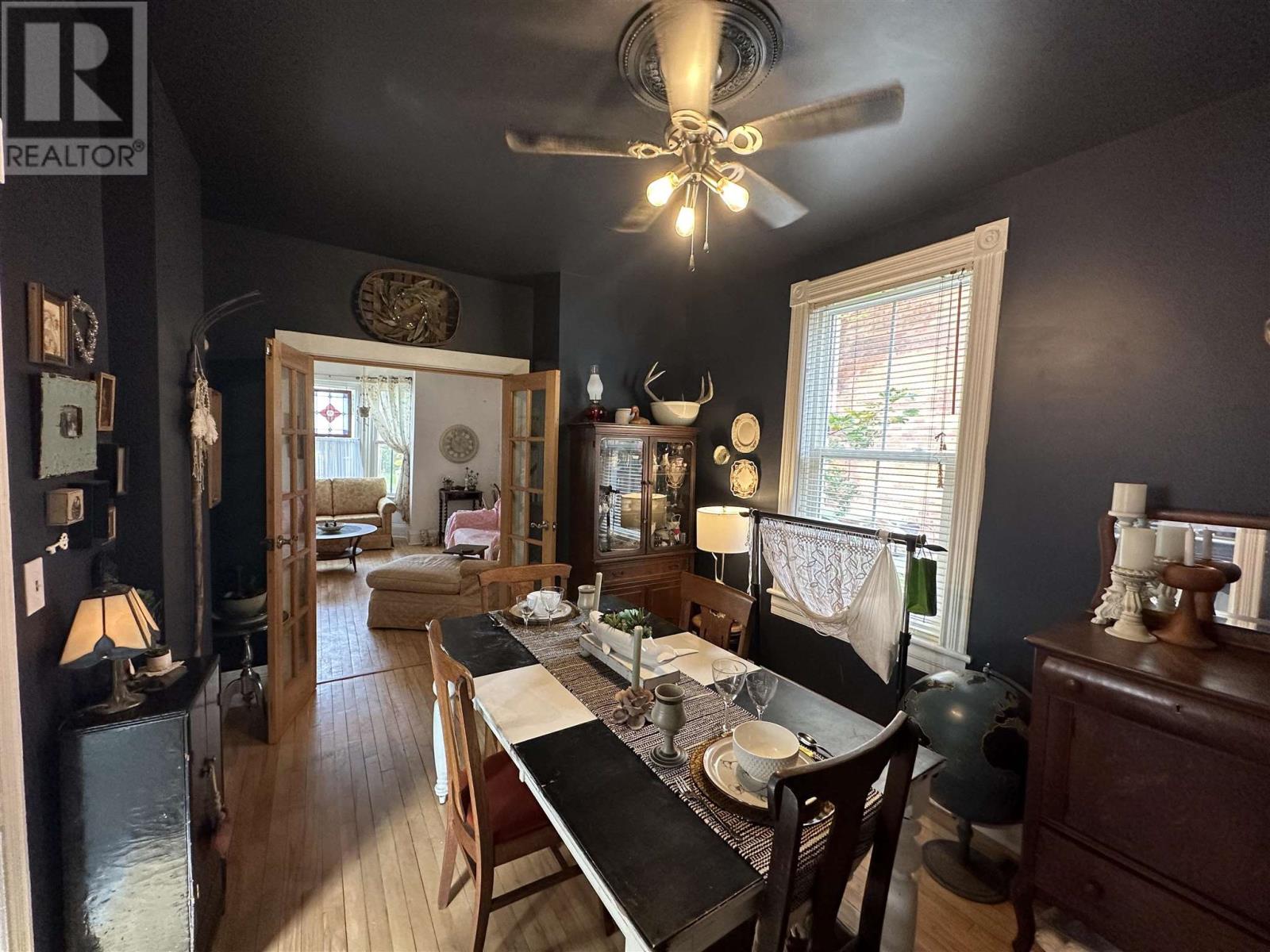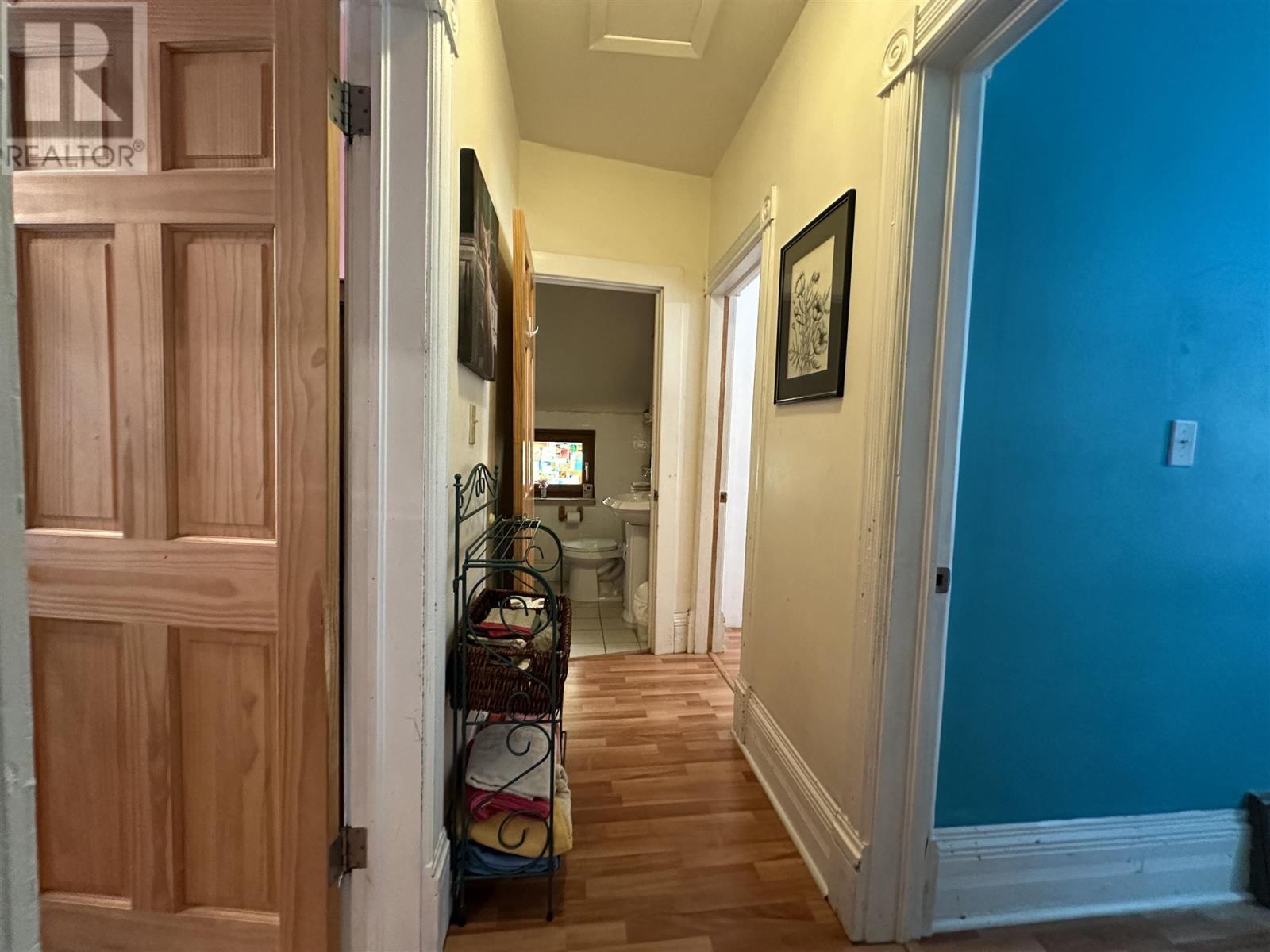114 Woodward Ave Sault Ste. Marie, Ontario P6A 3T7
Interested?
Contact us for more information
Spencer Sharabura
Salesperson
974 Queen Street East
Sault Ste. Marie, Ontario P6A 2C5
Violette Amimi
Salesperson
974 Queen Street East
Sault Ste. Marie, Ontario P6A 2C5
$249,900
Centrally located, 114 Woodward is a 1.75 story home that features 3 nicely sized bedrooms and 1 bathroom on the second floor. The main floor offers a spacious living room with a bay window connected to the separate dining room. The well-lit kitchen provides access to the back room, basement and additional storage. Steps away from the bus route and bike lanes, close to downtown shopping, parks and the marina. This property is ideal for first-time home buyers or an investor. Also featuring natural gas forced air, front porch, back deck, and a well treed backyard for added privacy. Call today for a private viewing and see if this house can be your next home! (id:58576)
Property Details
| MLS® Number | SM242714 |
| Property Type | Single Family |
| Community Name | Sault Ste. Marie |
| CommunicationType | High Speed Internet |
| CommunityFeatures | Bus Route |
| Features | Crushed Stone Driveway |
| Structure | Deck |
Building
| BathroomTotal | 1 |
| BedroomsAboveGround | 3 |
| BedroomsTotal | 3 |
| Age | Over 26 Years |
| Appliances | All, Stove, Microwave, Freezer, Window Coverings, Refrigerator |
| BasementDevelopment | Unfinished |
| BasementType | Full (unfinished) |
| ConstructionStyleAttachment | Detached |
| ExteriorFinish | Vinyl |
| FoundationType | Stone |
| HalfBathTotal | 1 |
| HeatingFuel | Natural Gas |
| HeatingType | Forced Air |
| StoriesTotal | 2 |
| UtilityWater | Municipal Water |
Parking
| No Garage | |
| Gravel |
Land
| AccessType | Road Access |
| Acreage | No |
| Sewer | Sanitary Sewer |
| SizeDepth | 99 Ft |
| SizeFrontage | 43.0000 |
| SizeIrregular | 43' X 99' |
| SizeTotalText | 43' X 99'|under 1/2 Acre |
Rooms
| Level | Type | Length | Width | Dimensions |
|---|---|---|---|---|
| Second Level | Primary Bedroom | 14 x 9 | ||
| Second Level | Bedroom | 13 x 9 | ||
| Second Level | Bedroom | 13 x 9 | ||
| Second Level | Bathroom | 1-3pc | ||
| Main Level | Kitchen | 13 x 9 | ||
| Main Level | Dining Room | 14 x 9 | ||
| Main Level | Living Room | 16 x 12 | ||
| Main Level | Utility Room | 13 x 9 |
Utilities
| Cable | Available |
| Electricity | Available |
| Natural Gas | Available |
| Telephone | Available |
https://www.realtor.ca/real-estate/27541703/114-woodward-ave-sault-ste-marie-sault-ste-marie








































