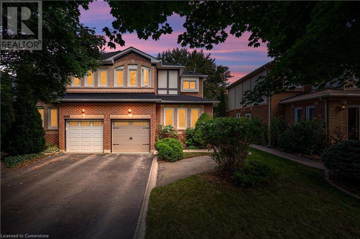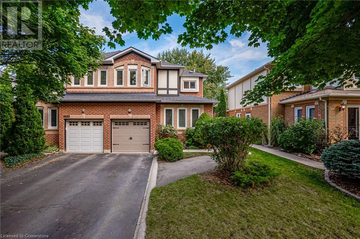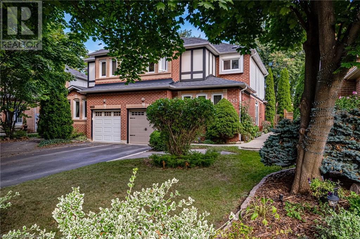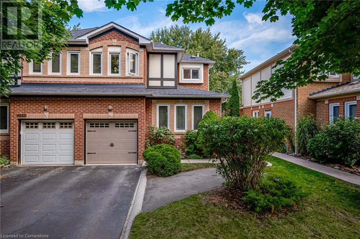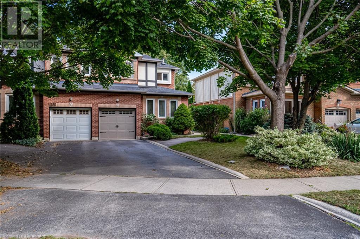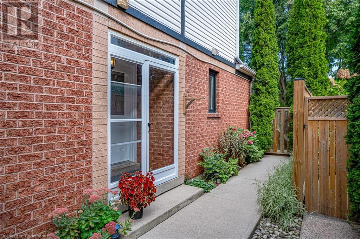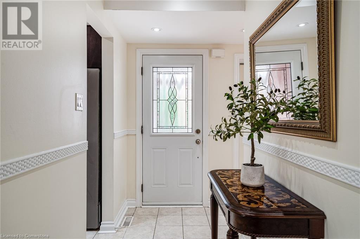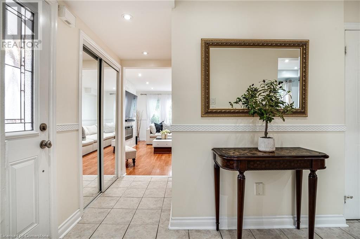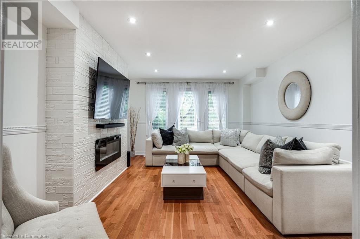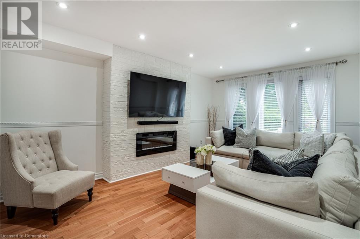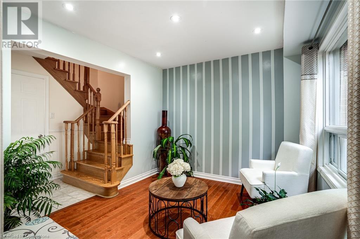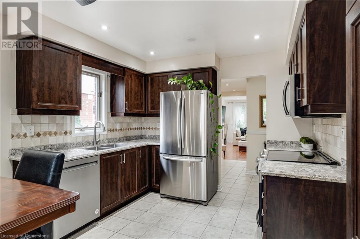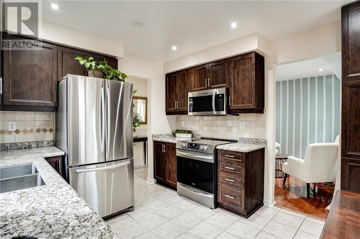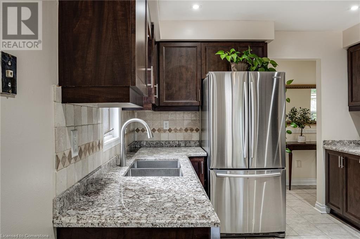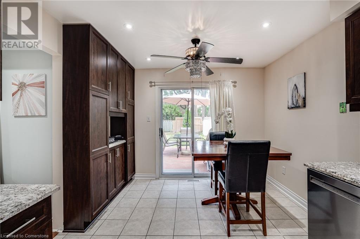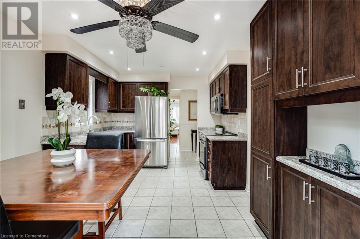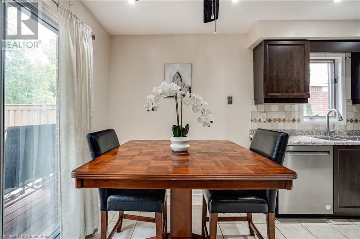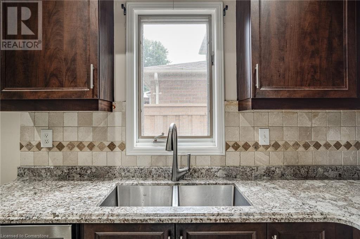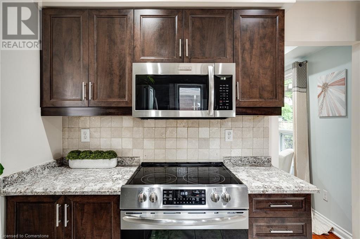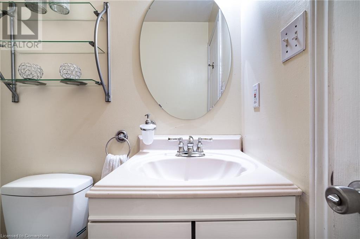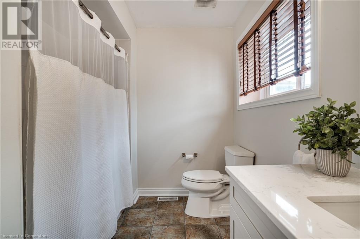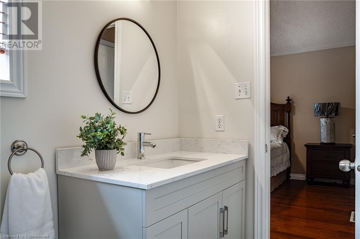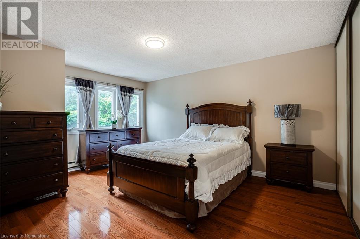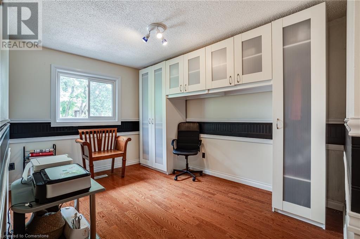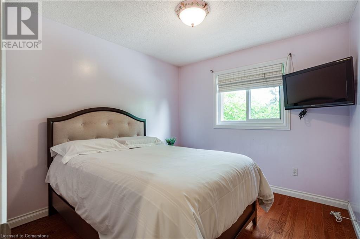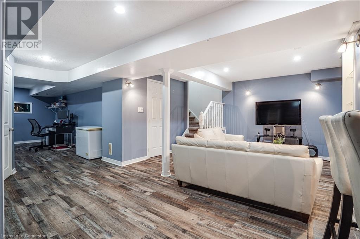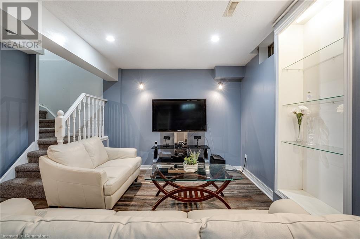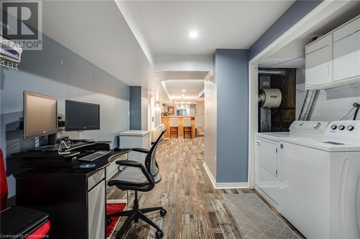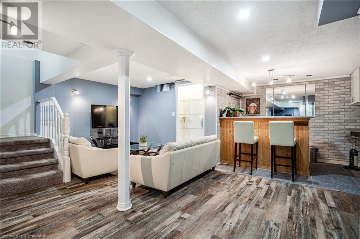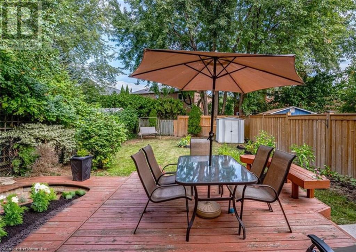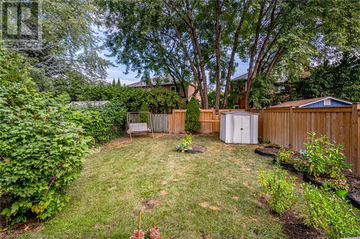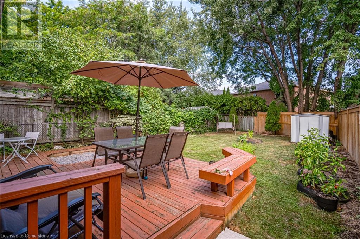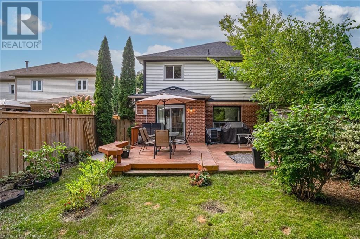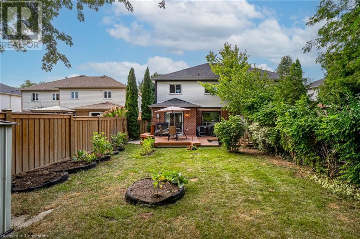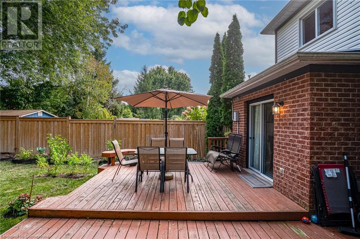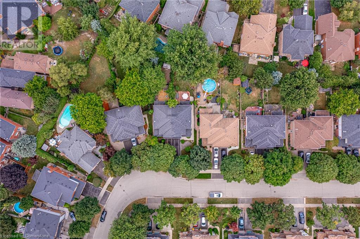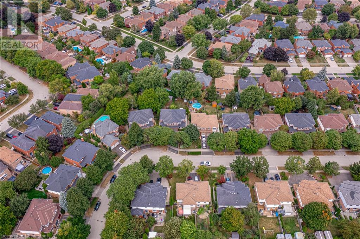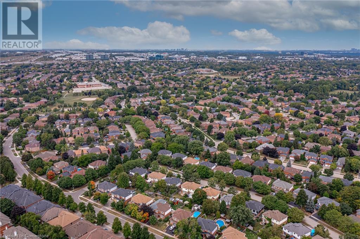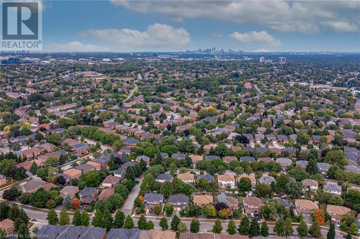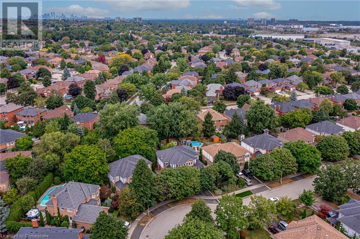1133 Beechnut Road Oakville, Ontario L6J 7P2
Interested?
Contact us for more information
Sarah A. Khan
Broker
860 Queenston Road Unit 4b
Stoney Creek, Ontario L8G 4A8
Elizabeth Khan
Salesperson
860 Queenston Road Unit 4b
Stoney Creek, Ontario L8G 4A8
$1,198,800
Welcome to 1133 Beechnut Road Oakville! This beautiful upgraded semi detached home on a quiet family-oriented street has 3 bedroom 2.5 bath with hardwood floors on both the main floor and upper level. The home is ready for you to move in and enjoy. There is a main floor family room & separate dining room. The lovely eat in kitchen has a sliding door to the private landscaped backyard complete with a deck . The upperlevel features oak stairs. The master has his and hers closets, double door entry & a lavish ensuite bath. The other two bedrooms included nice built in units. The home also features a fully finished basement with a large rec. room, computer area, wet bar, & built in shelving. This wonderful home is within walking distances to schools, parks, shopping and public transit. This home is perfect for commuters with quick access to three major highways as well as minutes from the Clarkson Go station. (id:58576)
Property Details
| MLS® Number | 40686354 |
| Property Type | Single Family |
| AmenitiesNearBy | Park, Playground, Public Transit, Schools, Shopping |
| Features | Automatic Garage Door Opener |
| ParkingSpaceTotal | 4 |
Building
| BathroomTotal | 3 |
| BedroomsAboveGround | 3 |
| BedroomsTotal | 3 |
| Appliances | Dishwasher, Dryer, Refrigerator, Stove, Washer, Window Coverings, Garage Door Opener |
| ArchitecturalStyle | 2 Level |
| BasementDevelopment | Finished |
| BasementType | Full (finished) |
| ConstructionStyleAttachment | Semi-detached |
| CoolingType | Central Air Conditioning |
| ExteriorFinish | Aluminum Siding, Brick |
| FoundationType | Poured Concrete |
| HalfBathTotal | 1 |
| HeatingFuel | Natural Gas |
| HeatingType | Forced Air |
| StoriesTotal | 2 |
| SizeInterior | 1505 Sqft |
| Type | House |
| UtilityWater | Municipal Water |
Parking
| Attached Garage |
Land
| AccessType | Road Access, Highway Access |
| Acreage | No |
| LandAmenities | Park, Playground, Public Transit, Schools, Shopping |
| Sewer | Municipal Sewage System |
| SizeDepth | 132 Ft |
| SizeFrontage | 32 Ft |
| SizeTotalText | Under 1/2 Acre |
| ZoningDescription | Res |
Rooms
| Level | Type | Length | Width | Dimensions |
|---|---|---|---|---|
| Second Level | 4pc Bathroom | Measurements not available | ||
| Second Level | Bedroom | 10'0'' x 9'6'' | ||
| Second Level | Bedroom | 12'7'' x 9'8'' | ||
| Second Level | 4pc Bathroom | Measurements not available | ||
| Second Level | Primary Bedroom | 15'5'' x 12'0'' | ||
| Basement | Laundry Room | Measurements not available | ||
| Basement | Recreation Room | 20'8'' x 13'1'' | ||
| Main Level | 2pc Bathroom | Measurements not available | ||
| Main Level | Eat In Kitchen | 15'1'' x 10'5'' | ||
| Main Level | Dining Room | 10'5'' x 9'8'' | ||
| Main Level | Living Room | 16'4'' x 12'0'' |
https://www.realtor.ca/real-estate/27753119/1133-beechnut-road-oakville


