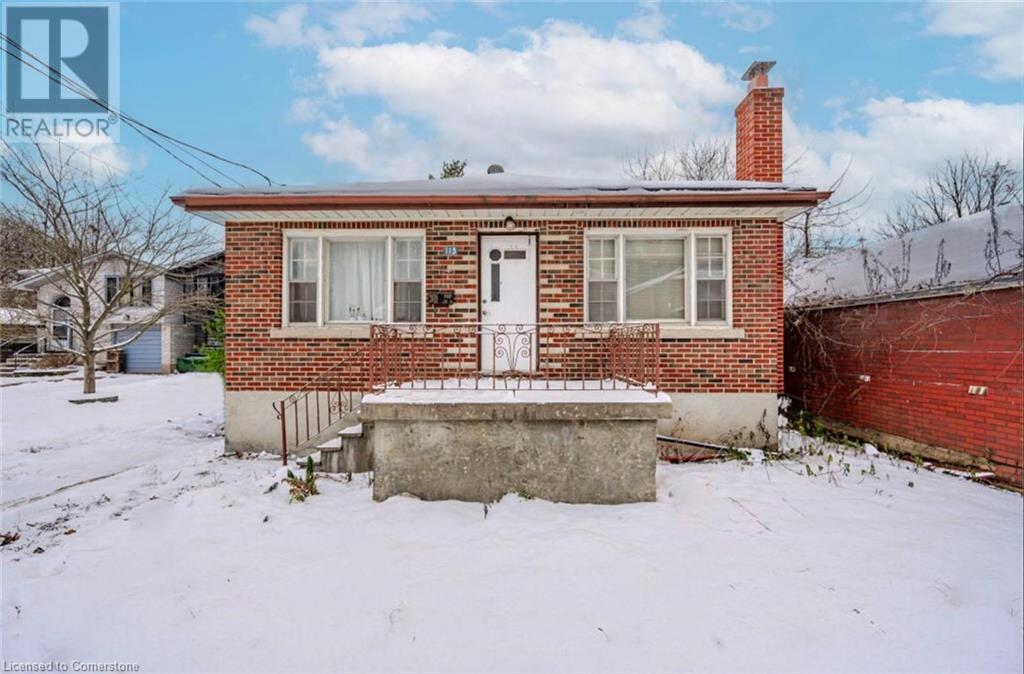113 Elizabeth Street Guelph, Ontario N1E 2X4
Interested?
Contact us for more information
Mary Wylde
Broker
766 Old Hespeler Rd
Cambridge, Ontario N3H 5L8
$699,900
113 Elizabeth Street is a fantastic 6-bedroom bungalow with a separate-entry lower level that could easily be converted into an in-law suite or accessory apartment, perfectly situated in the vibrant and evolving St. Patrick's Ward neighbourhood! With its 6-bedroom layout and a prime location within walking distance to both downtown Guelph and the University of Guelph, this property is an incredible opportunity for investors seeking a high cash-flowing student rental. The main floor features 4 spacious bedrooms with large windows and 4-piece bathroom with a shower/tub combination. The eat-in kitchen offers ample cupboard and counter space, complemented by a large window that brightens the space. A side entry provides access to the lower level, which currently features a wet bar and a generous living room with laminate floors and a charming brick-feature wall, 2 sizable bedrooms and a full bathroom. Located less than a 10-minute walk from downtown Guelph, the property offers easy access to restaurants, boutique shops, nightlife and the GO Station. It's within walking distance of the University of Guelph or just a short bus ride away. Nature lovers will appreciate being mere seconds from Hooper Street Park, which features a picturesque trail along the river and a community pool. This property offers flexibility, location and excellent potential for rental income, making it a smart choice for investors. (id:58576)
Property Details
| MLS® Number | 40683933 |
| Property Type | Single Family |
| AmenitiesNearBy | Hospital, Park, Place Of Worship, Playground, Public Transit, Schools, Shopping |
| CommunityFeatures | Community Centre, School Bus |
| EquipmentType | Water Heater |
| Features | Paved Driveway |
| ParkingSpaceTotal | 3 |
| RentalEquipmentType | Water Heater |
Building
| BathroomTotal | 2 |
| BedroomsAboveGround | 4 |
| BedroomsBelowGround | 2 |
| BedroomsTotal | 6 |
| Appliances | Dryer, Refrigerator, Stove, Washer |
| ArchitecturalStyle | Bungalow |
| BasementDevelopment | Finished |
| BasementType | Full (finished) |
| ConstructedDate | 1959 |
| ConstructionStyleAttachment | Detached |
| CoolingType | None |
| ExteriorFinish | Brick |
| FoundationType | Block |
| HeatingFuel | Natural Gas |
| HeatingType | Forced Air |
| StoriesTotal | 1 |
| SizeInterior | 993 Sqft |
| Type | House |
| UtilityWater | Municipal Water |
Land
| Acreage | No |
| LandAmenities | Hospital, Park, Place Of Worship, Playground, Public Transit, Schools, Shopping |
| Sewer | Municipal Sewage System |
| SizeDepth | 80 Ft |
| SizeFrontage | 40 Ft |
| SizeTotalText | Under 1/2 Acre |
| ZoningDescription | R1b |
Rooms
| Level | Type | Length | Width | Dimensions |
|---|---|---|---|---|
| Basement | Living Room | 16'0'' x 8'6'' | ||
| Basement | Bedroom | 12'4'' x 10'8'' | ||
| Basement | Bedroom | 17'10'' x 12'2'' | ||
| Basement | 4pc Bathroom | Measurements not available | ||
| Main Level | Living Room | 12'6'' x 11'2'' | ||
| Main Level | Kitchen | 12'8'' x 10'10'' | ||
| Main Level | Primary Bedroom | 13'9'' x 9'8'' | ||
| Main Level | Bedroom | 9'8'' x 9'8'' | ||
| Main Level | Bedroom | 9'9'' x 9'7'' | ||
| Main Level | Bedroom | 9'8'' x 9'8'' | ||
| Main Level | 4pc Bathroom | Measurements not available |
https://www.realtor.ca/real-estate/27724214/113-elizabeth-street-guelph

















