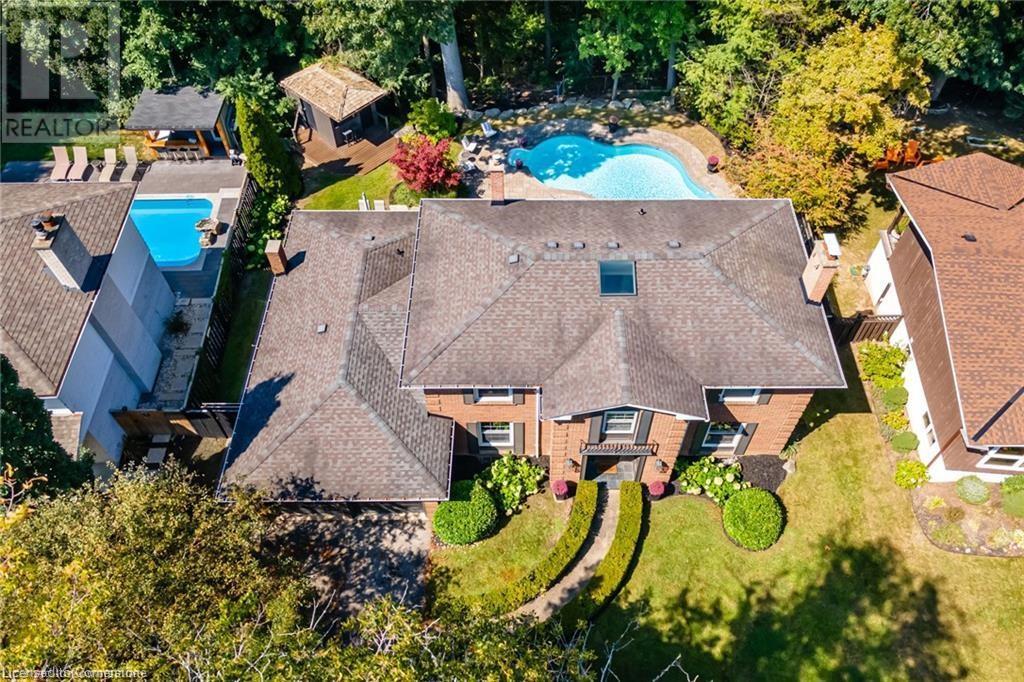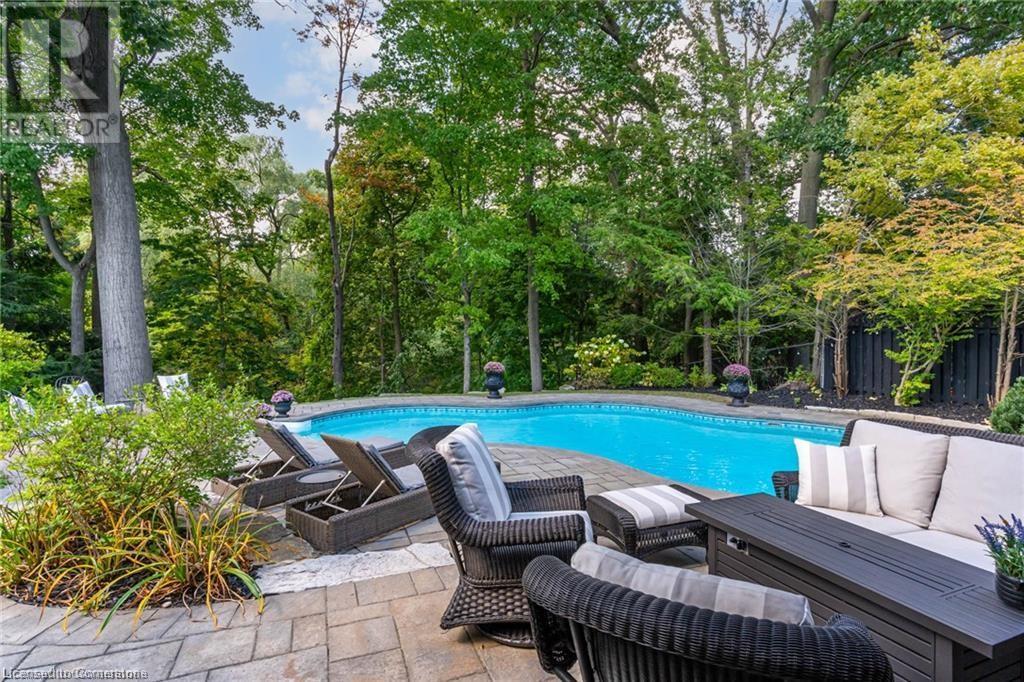1123 Fair Birch Drive Mississauga, Ontario L5H 1M4
Interested?
Contact us for more information
Suzanne Kernohan
Salesperson
Sutton Group Quantum Realty Inc
1673 Lakeshore Road West
Mississauga, Ontario L5J 1J4
1673 Lakeshore Road West
Mississauga, Ontario L5J 1J4
4 Bedroom
4 Bathroom
3826 sqft
2 Level
Central Air Conditioning
Forced Air
$2,399,000
BEAUTIFUL 4-BEDROOM HOME IN THE LOVELY NEIGHBOURHOOD OF LORNE PARK. RARELY OFFERED RAVINE LOT WHICH ALLOWS FOR PRIVACY WITH LUSH GREENERY, TRANQUILITY AND A STREAM JUST BEYOND PROPERTY LINE. HARDWOOD FLOORING THROUGHOUT, BOTH WOOD AND GAS FIREPLACES. ENTERTAINERS DELIGHT WITH PATIO, WATERFALL POOL, BAR SHED AND BASEMENT SAUNA. WALKING DISTANCE TO THE LAKE, BATTAGLIA'S GROCERY STORE, PHARMACY, SCHOOLS AND OTHER FABULOUS AMENITIES. (id:58576)
Property Details
| MLS® Number | 40682012 |
| Property Type | Single Family |
| AmenitiesNearBy | Park, Place Of Worship, Shopping |
| Features | Ravine |
| ParkingSpaceTotal | 6 |
Building
| BathroomTotal | 4 |
| BedroomsAboveGround | 4 |
| BedroomsTotal | 4 |
| Appliances | Central Vacuum, Dishwasher, Dryer, Refrigerator, Washer, Hood Fan, Garage Door Opener |
| ArchitecturalStyle | 2 Level |
| BasementDevelopment | Finished |
| BasementType | Full (finished) |
| ConstructionStyleAttachment | Detached |
| CoolingType | Central Air Conditioning |
| ExteriorFinish | Aluminum Siding, Brick |
| HalfBathTotal | 1 |
| HeatingType | Forced Air |
| StoriesTotal | 2 |
| SizeInterior | 3826 Sqft |
| Type | House |
| UtilityWater | Municipal Water |
Parking
| Attached Garage |
Land
| AccessType | Road Access |
| Acreage | No |
| LandAmenities | Park, Place Of Worship, Shopping |
| Sewer | Municipal Sewage System |
| SizeDepth | 204 Ft |
| SizeFrontage | 69 Ft |
| SizeTotalText | Under 1/2 Acre |
| ZoningDescription | R |
Rooms
| Level | Type | Length | Width | Dimensions |
|---|---|---|---|---|
| Second Level | 4pc Bathroom | Measurements not available | ||
| Second Level | Full Bathroom | Measurements not available | ||
| Second Level | Bedroom | 11'5'' x 8'4'' | ||
| Second Level | Bedroom | 11'4'' x 11'11'' | ||
| Second Level | Bedroom | 13'9'' x 10'6'' | ||
| Second Level | Primary Bedroom | 16'10'' x 13'9'' | ||
| Basement | 3pc Bathroom | Measurements not available | ||
| Basement | Recreation Room | 21'8'' x 12'11'' | ||
| Main Level | 2pc Bathroom | Measurements not available | ||
| Main Level | Laundry Room | 14'2'' x 5'9'' | ||
| Main Level | Family Room | 18'1'' x 12'11'' | ||
| Main Level | Dining Room | 13'2'' x 11'11'' | ||
| Main Level | Kitchen | 19'9'' x 11'11'' | ||
| Main Level | Living Room | 22'5'' x 13'4'' | ||
| Main Level | Foyer | 13'4'' x 8'11'' |
https://www.realtor.ca/real-estate/27694591/1123-fair-birch-drive-mississauga




































