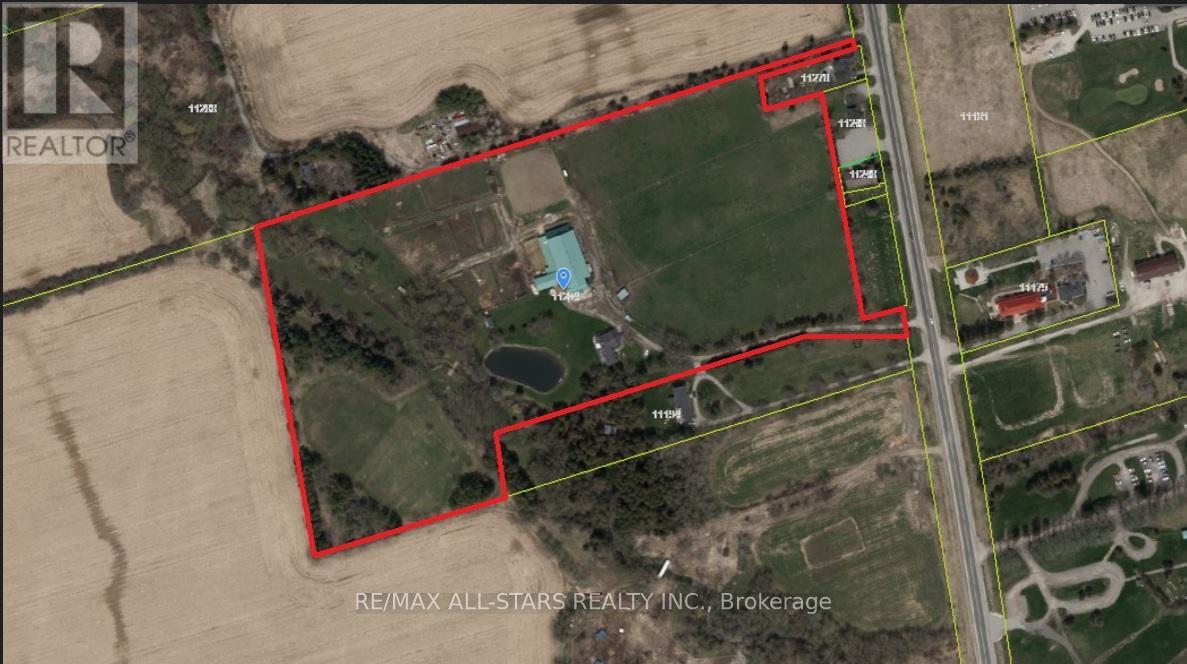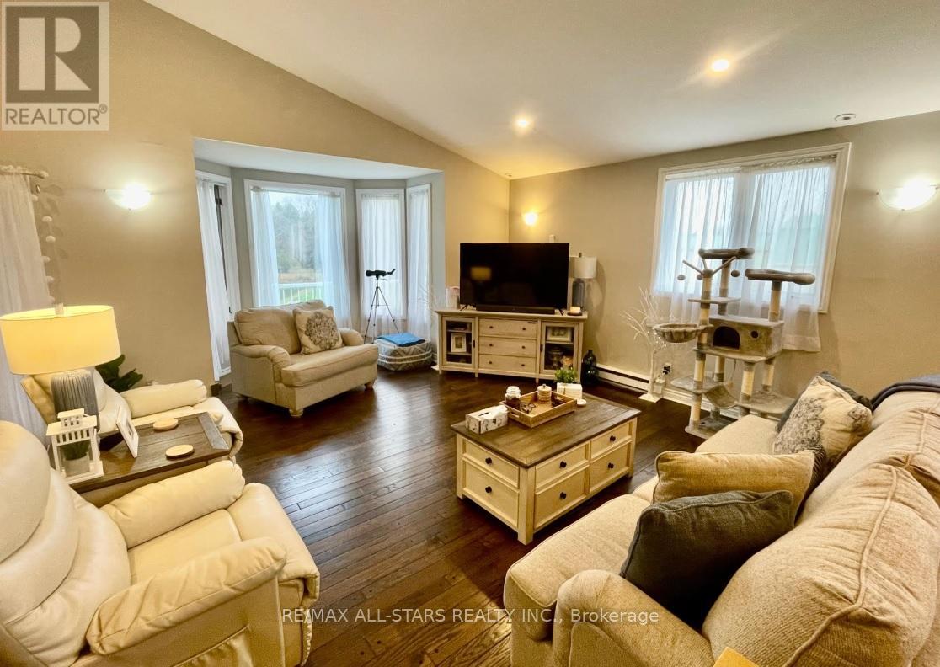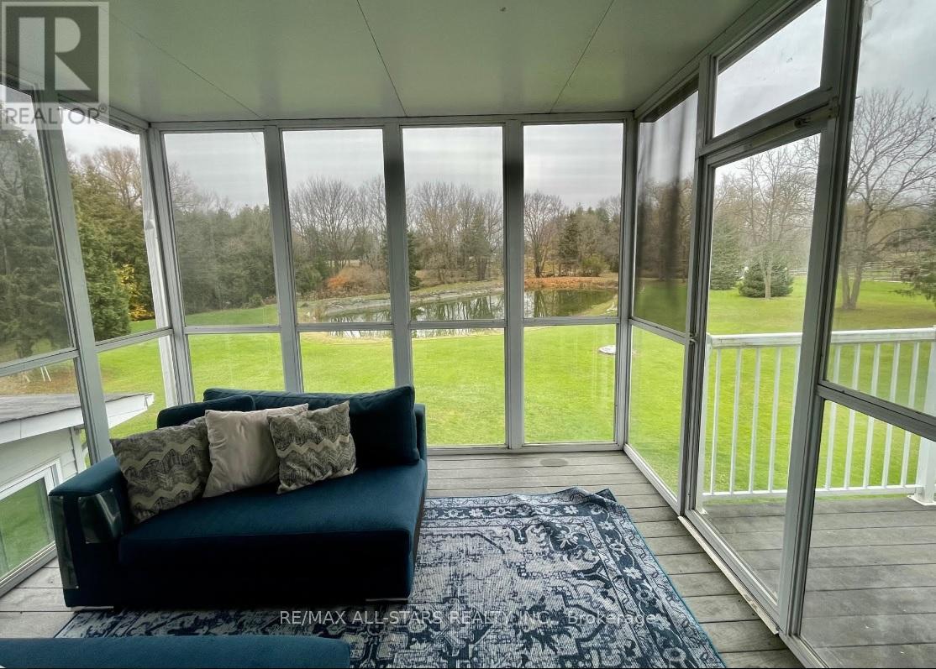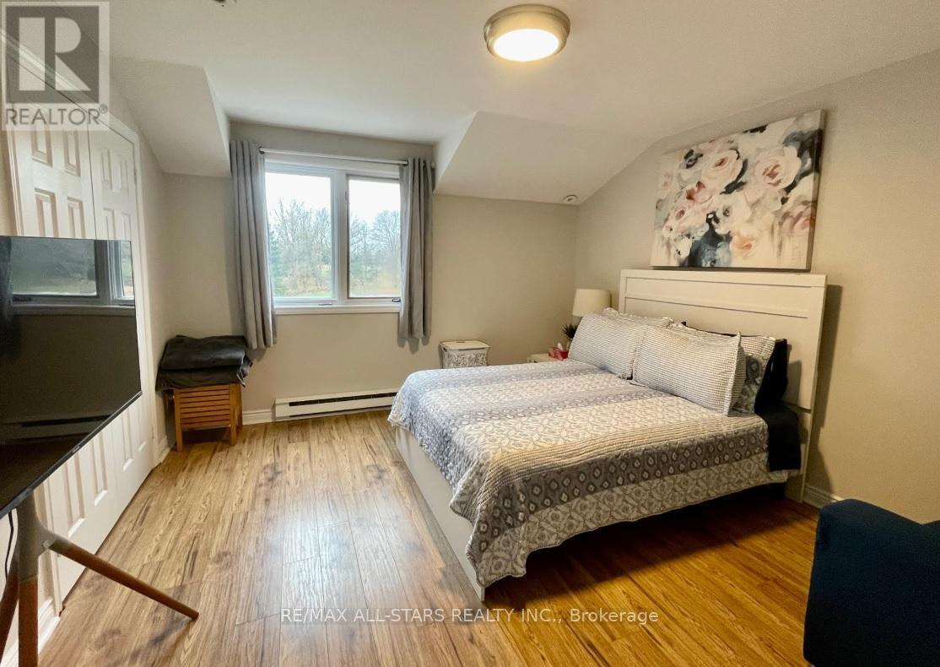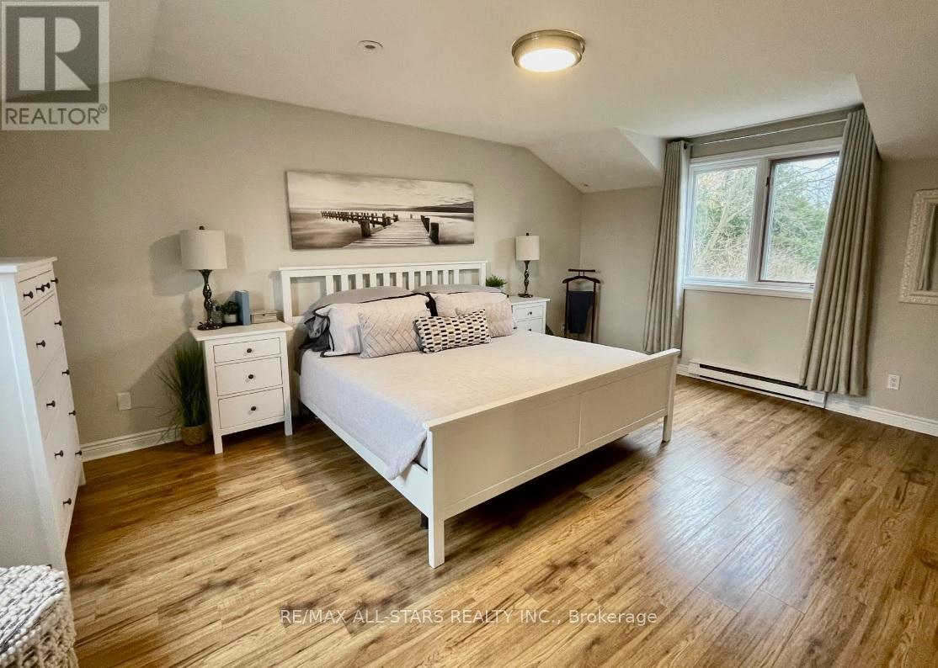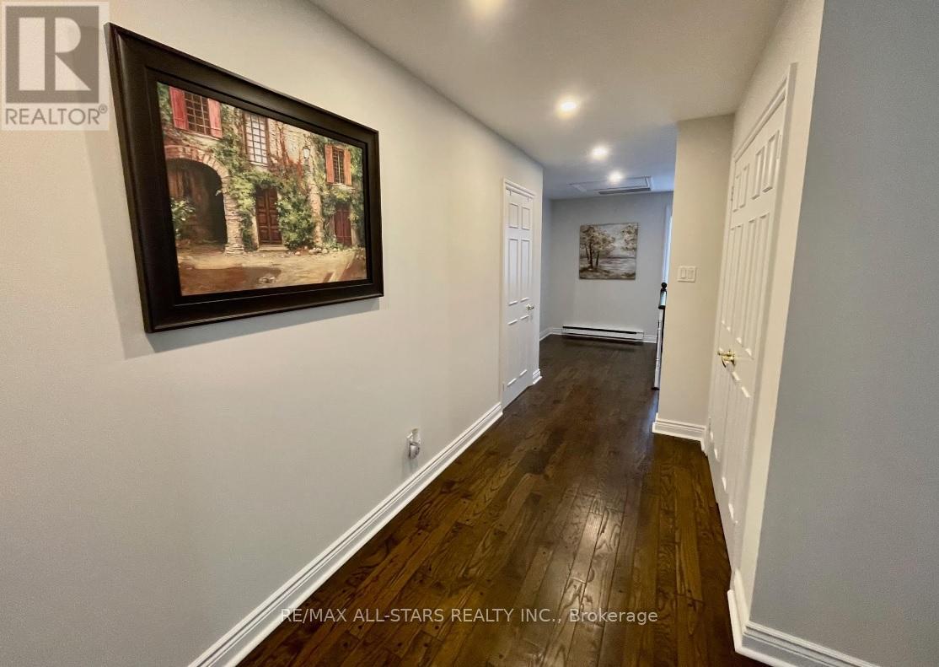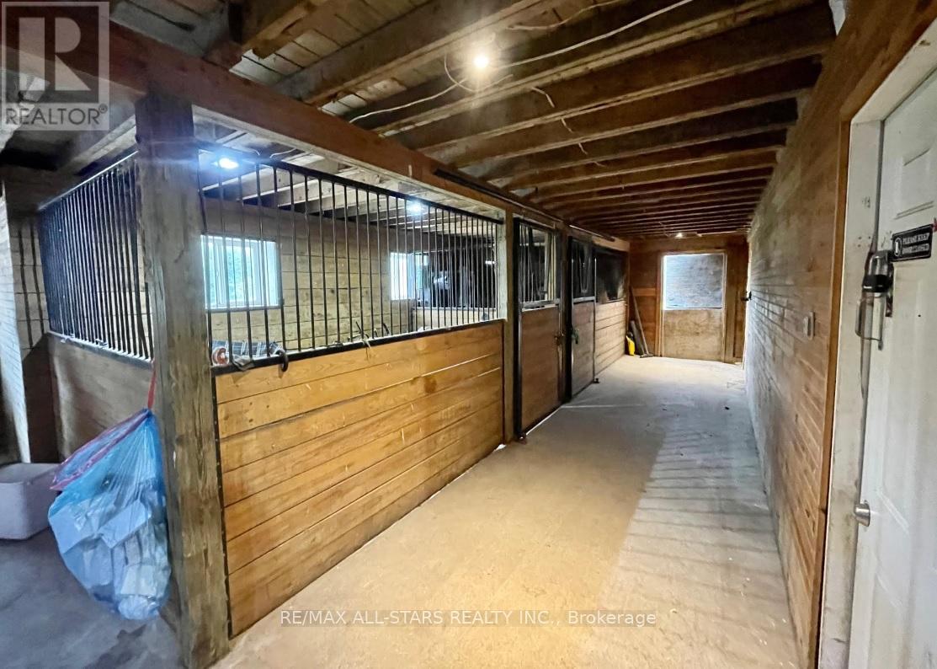11204 Kennedy Road Markham, Ontario L6C 1P1
Interested?
Contact us for more information
Reinhold W. Schickedanz
Salesperson
1 Albert St S
Sunderland, Ontario L0C 1H0
Mark Macrae
Salesperson
1 Albert St S
Sunderland, Ontario L0C 1H0
$33,900,000
Location, Location!! Excellent Future Potential In A High Demand Area, Only Minutes To Markham. This Quiet Farm Is Located On 24.34 Acres With 21 Stalls, Heated Indoor Wash Stall, Viewing Room And Tack Room. Large Indoor Arena And Lots Of Paddocks. Huge House Overlooking Pond With Attached Apartment. Great For The Horse Enthusiast Or Land Investor. Do Not Miss Out!! **** EXTRAS **** Lots Of Recent Renovations To Home And Updates To The Barn/Arena. Minutes To Markham, Stouffville, Hwy 404 And An Easy Commute To The GTA. (id:58576)
Property Details
| MLS® Number | N9258048 |
| Property Type | Agriculture |
| Community Name | Rural Markham |
| FarmType | Farm |
| Features | Lane |
| ParkingSpaceTotal | 17 |
| Structure | Barn |
Building
| BathroomTotal | 4 |
| BedroomsAboveGround | 4 |
| BedroomsTotal | 4 |
| Appliances | Central Vacuum |
| BasementDevelopment | Partially Finished |
| BasementType | N/a (partially Finished) |
| CoolingType | Central Air Conditioning |
| ExteriorFinish | Aluminum Siding, Stone |
| FireplacePresent | Yes |
| HalfBathTotal | 2 |
| HeatingType | Other |
| StoriesTotal | 2 |
| SizeInterior | 1999.983 - 2499.9795 Sqft |
Parking
| Attached Garage |
Land
| Acreage | Yes |
| Sewer | Septic System |
| SizeFrontage | 24.34 M |
| SizeIrregular | 24.3 Acre |
| SizeTotalText | 24.3 Acre|10 - 24.99 Acres |
| SurfaceWater | Lake/pond |
Rooms
| Level | Type | Length | Width | Dimensions |
|---|---|---|---|---|
| Second Level | Bedroom 2 | 4.17 m | 3.69 m | 4.17 m x 3.69 m |
| Second Level | Family Room | 4.56 m | 6.41 m | 4.56 m x 6.41 m |
| Second Level | Kitchen | 5.77 m | 3.95 m | 5.77 m x 3.95 m |
| Second Level | Living Room | 7.03 m | 4.64 m | 7.03 m x 4.64 m |
| Second Level | Dining Room | 6.4 m | 3.2 m | 6.4 m x 3.2 m |
| Second Level | Primary Bedroom | 3.79 m | 5.38 m | 3.79 m x 5.38 m |
| Basement | Recreational, Games Room | 5.01 m | 9.89 m | 5.01 m x 9.89 m |
| Main Level | Kitchen | 4.21 m | 3.35 m | 4.21 m x 3.35 m |
| Main Level | Family Room | 3.63 m | 6.43 m | 3.63 m x 6.43 m |
| Main Level | Bedroom | 2.63 m | 4.24 m | 2.63 m x 4.24 m |
| Main Level | Bedroom 2 | 3.2 m | 3.91 m | 3.2 m x 3.91 m |
| Main Level | Sunroom | 3.45 m | 5.75 m | 3.45 m x 5.75 m |
Utilities
| Cable | Installed |
https://www.realtor.ca/real-estate/27300884/11204-kennedy-road-markham-rural-markham


