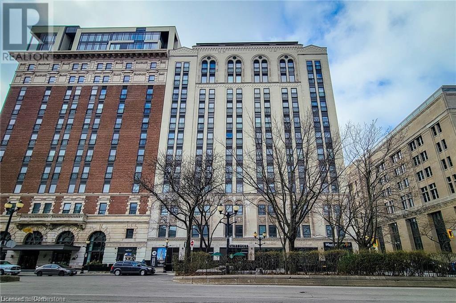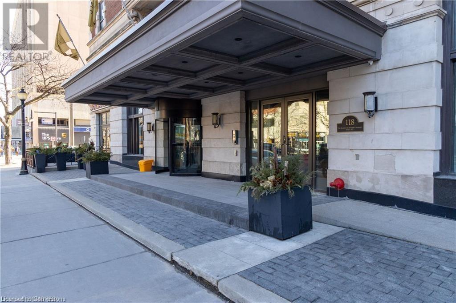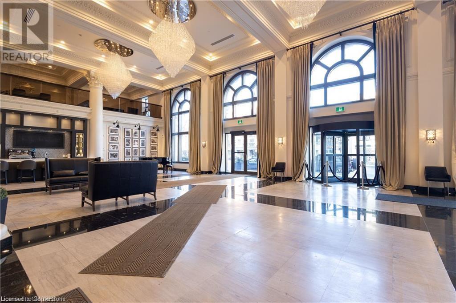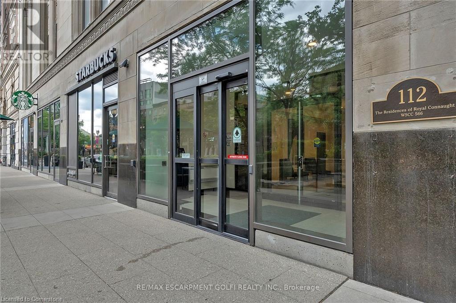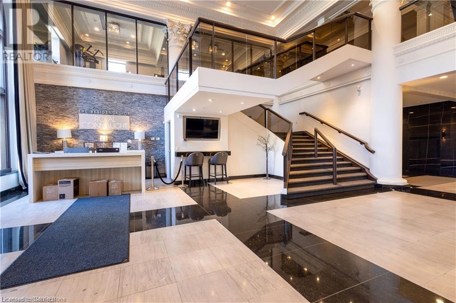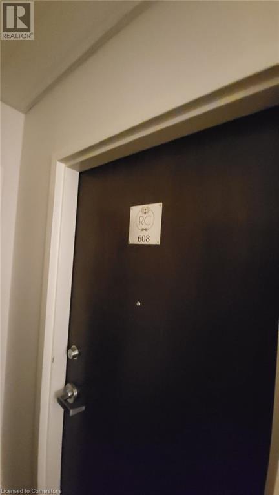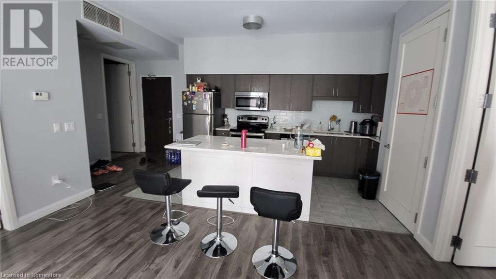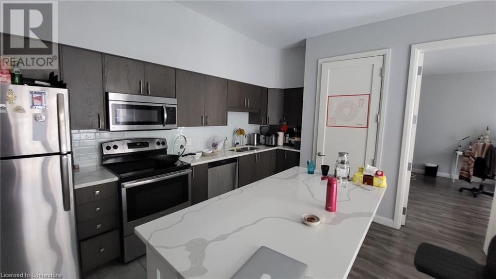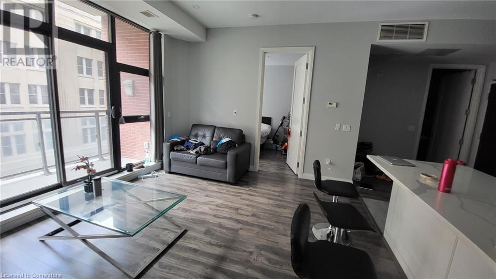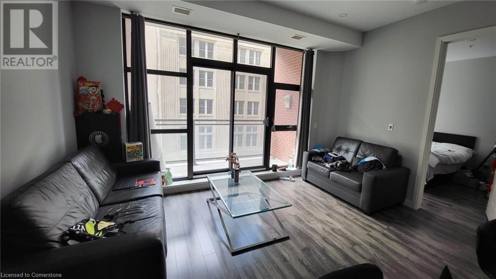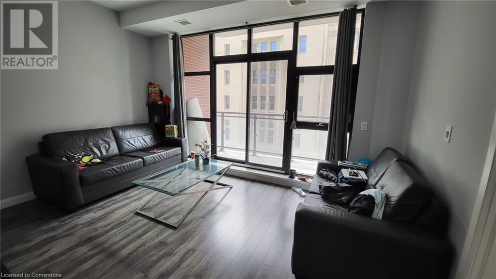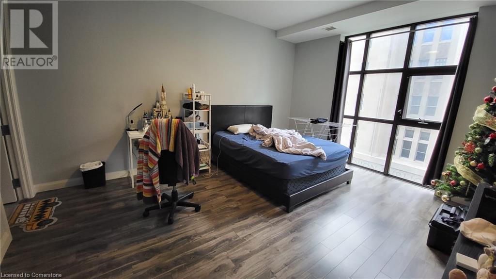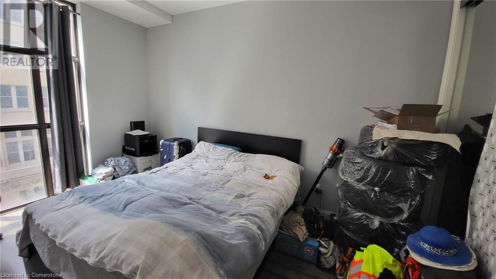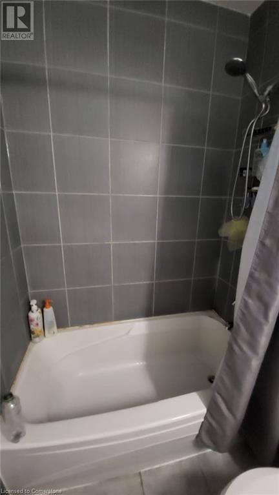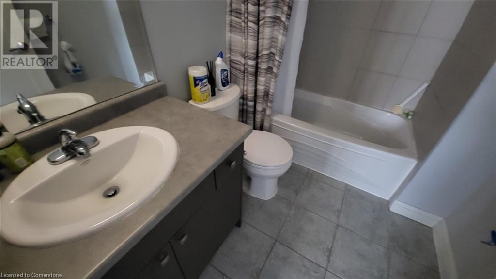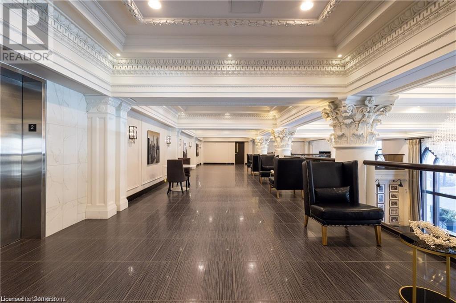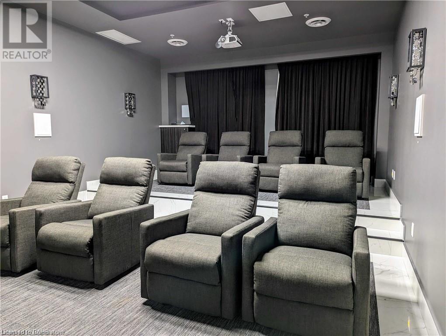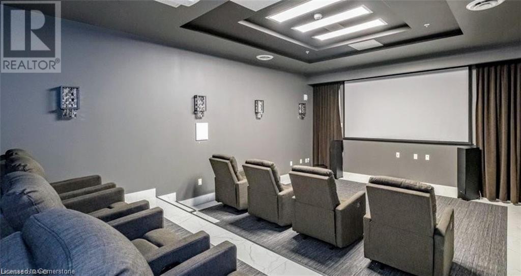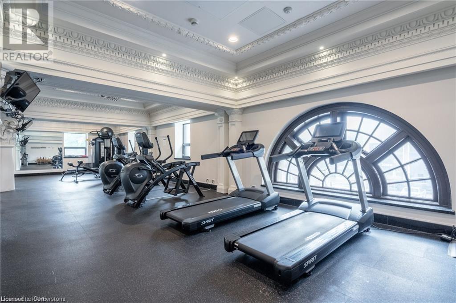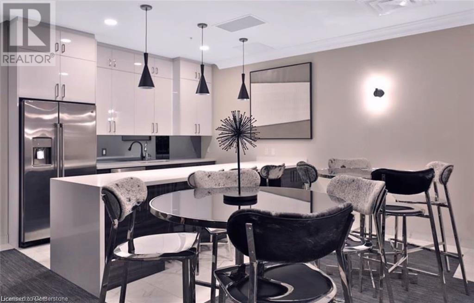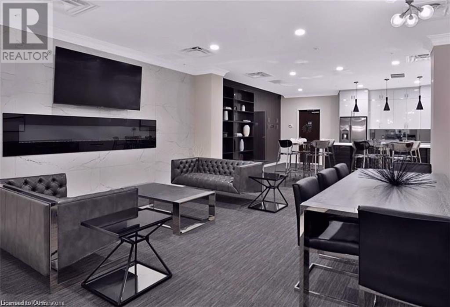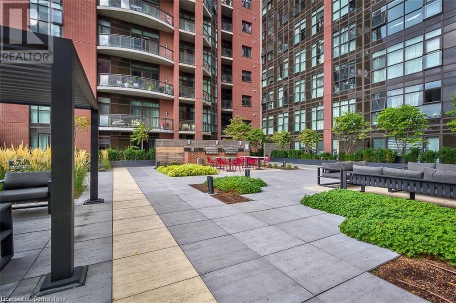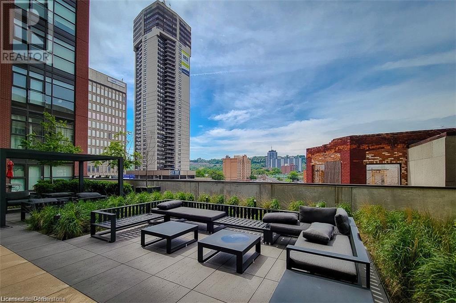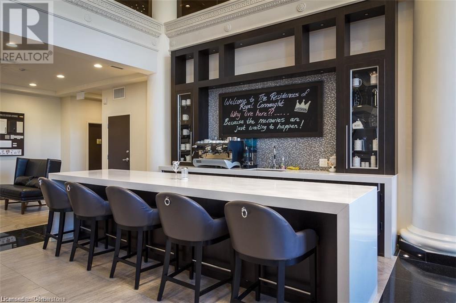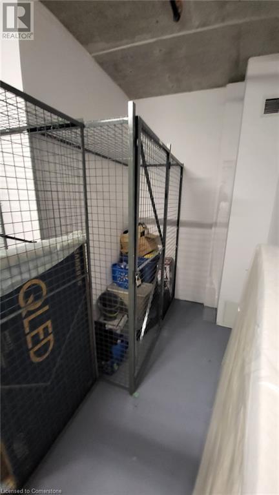112 King Street E Unit# 608 Hamilton, Ontario L8N 1A8
Interested?
Contact us for more information
Thomas Pobojewski
Broker
30 Eglinton Ave West Suite 7
Mississauga, Ontario L5R 3E7
$479,900Maintenance, Insurance, Parking
$855.18 Monthly
Maintenance, Insurance, Parking
$855.18 MonthlyAmazing Value!! Beautiful 2 Bedroom 2 Bath Condo For The Price Of Recently Sold 1 Bedroom Units! This Unit Offers An Open Concept Floor Plan & Unobstructed Views! Bright Living Area With Floor-To-Ceiling Windows. Large Kitchen With Quartz Counters, Stainless Steel Kitchen Appliances & A Centre Island Perfect For Entertaining! Primary Bedroom Features A 4 Piece Bath & A Large Walk-In Closet! Building Offers Great Amenities Such As Concierge, Exercise Room & Recreation Room. This Won't Last Long! Act Fast! Extras: LOCATION LOCATION LOCATION! Located In Trendy Hamilton Steps Away From Starbucks, Shops, Parks, Art Gallery & GO Station. Parking And Locker Included! Locker Conveniently Located On The Same Floor As Unit. See It First Before It Is Gone! (id:58576)
Property Details
| MLS® Number | 40647886 |
| Property Type | Single Family |
| AmenitiesNearBy | Park, Place Of Worship, Public Transit, Shopping |
| Features | Southern Exposure, Balcony |
| ParkingSpaceTotal | 1 |
| StorageType | Locker |
Building
| BathroomTotal | 2 |
| BedroomsAboveGround | 2 |
| BedroomsTotal | 2 |
| Amenities | Exercise Centre, Party Room |
| BasementType | None |
| ConstructionStyleAttachment | Attached |
| CoolingType | Central Air Conditioning |
| ExteriorFinish | Brick |
| HeatingFuel | Natural Gas |
| HeatingType | Forced Air |
| StoriesTotal | 1 |
| SizeInterior | 1030 Sqft |
| Type | Apartment |
| UtilityWater | Municipal Water |
Parking
| Underground | |
| None |
Land
| AccessType | Highway Access |
| Acreage | No |
| LandAmenities | Park, Place Of Worship, Public Transit, Shopping |
| Sewer | Municipal Sewage System |
| SizeTotalText | Unknown |
| ZoningDescription | D2 |
Rooms
| Level | Type | Length | Width | Dimensions |
|---|---|---|---|---|
| Main Level | 4pc Bathroom | Measurements not available | ||
| Main Level | Full Bathroom | Measurements not available | ||
| Main Level | Bedroom | 13'4'' x 9'4'' | ||
| Main Level | Primary Bedroom | 15'6'' x 12'11'' | ||
| Main Level | Dining Room | 14'2'' x 11'3'' | ||
| Main Level | Living Room | 14'8'' x 11'11'' |
https://www.realtor.ca/real-estate/27420898/112-king-street-e-unit-608-hamilton


