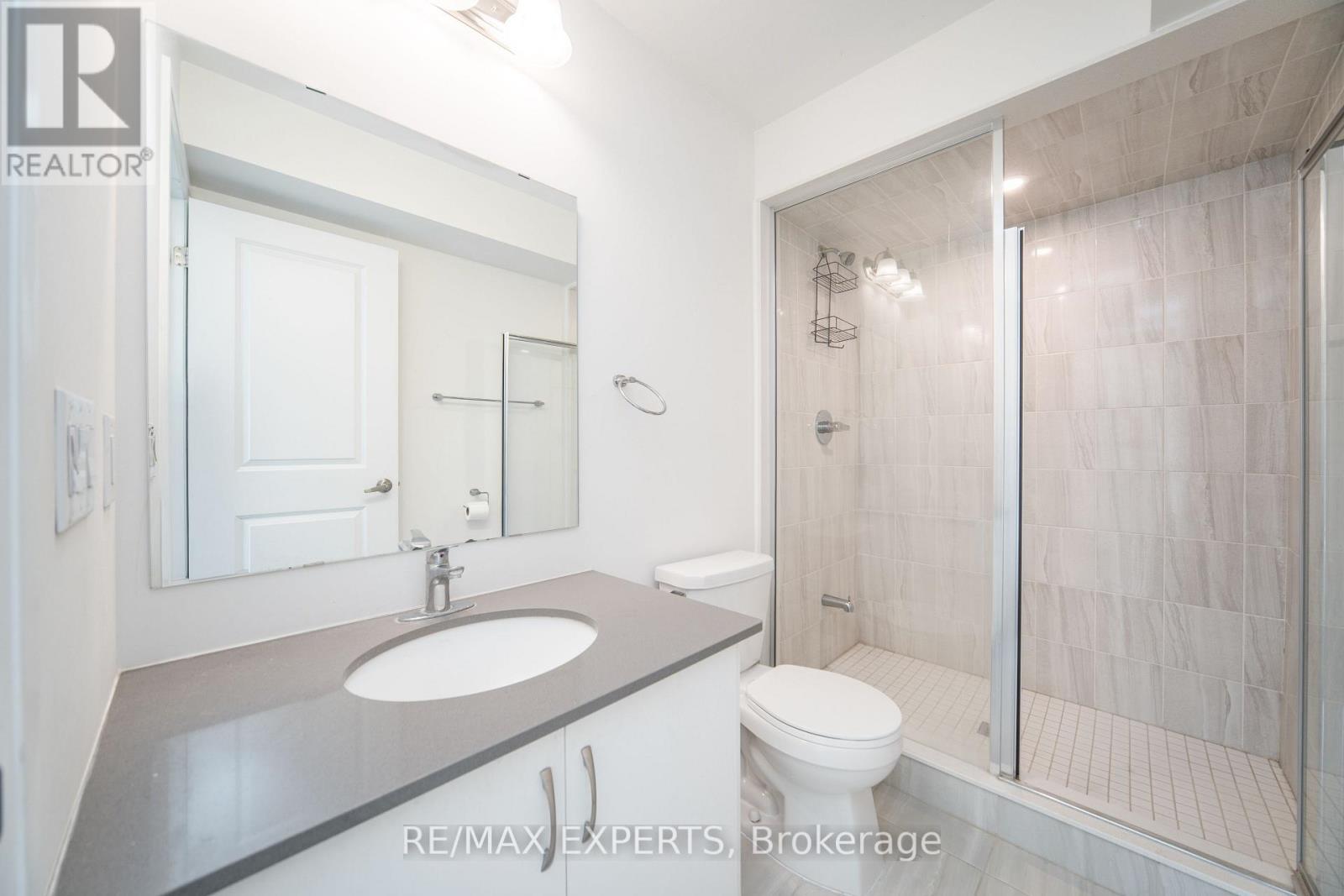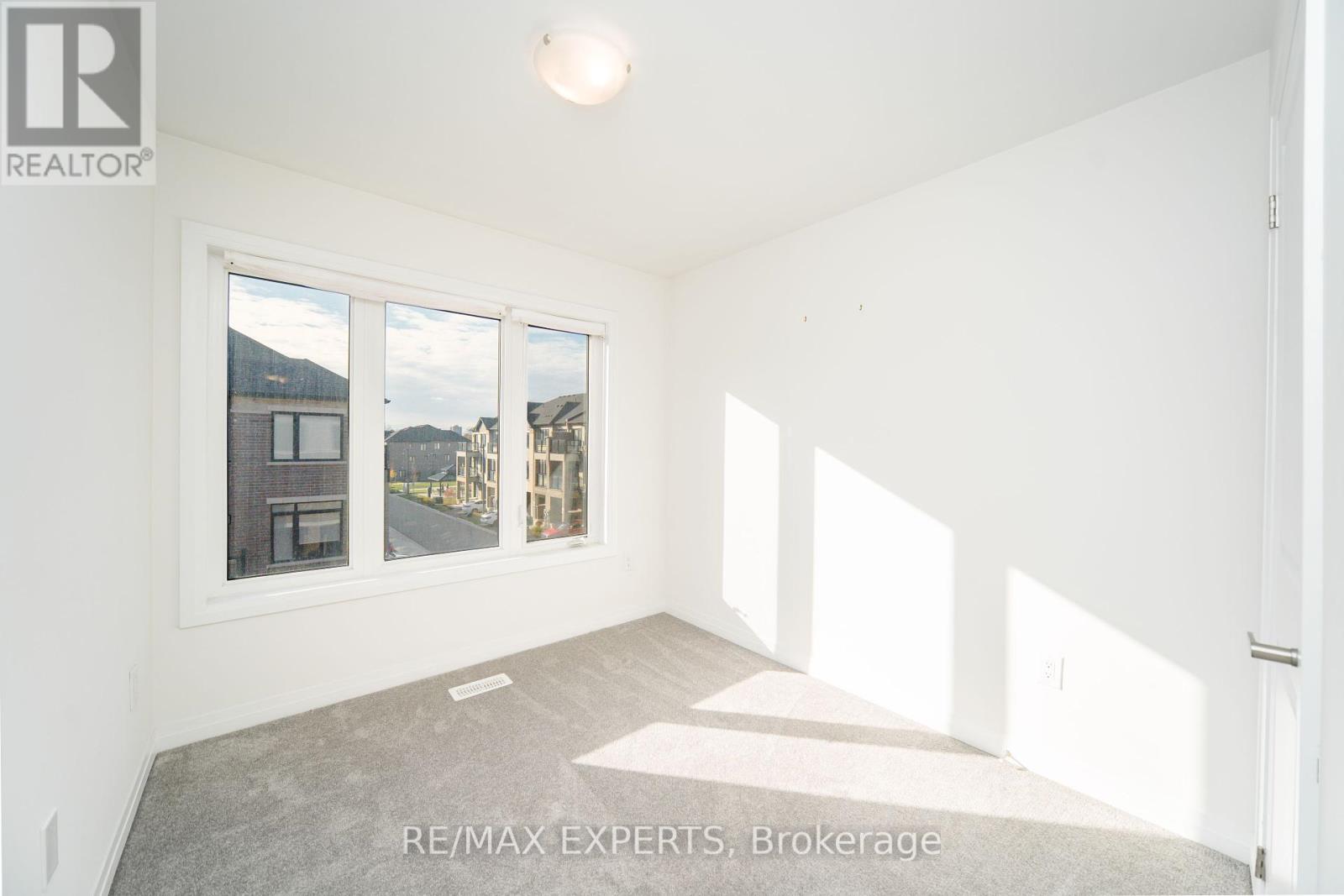1116 - 585 Colborne Street E Brantford, Ontario N3S 3M7
Interested?
Contact us for more information
Fahad Farhat
Salesperson
277 Cityview Blvd Unit: 16
Vaughan, Ontario L4H 5A4
$568,000
Discover the charm of this beautifully designed 3-storey 1377 square foot townhome, crafted with care by Cachet Homes. Featuring 2 spacious bedrooms, 3 modern bathrooms, this home offers the perfect balance of style and functionality. Step into the bright, open-concept kitchen, complete with contemporary light fixtures and a walk-out to a private balcony, ideal for morning coffee or evening gatherings. Upgraded laminate floors and sleek staircases flow seamlessly throughout, creating an inviting, polished look. Enjoy the convenience of visitor parking located right in front, with the added benefit of no neighbors directly across the way. Nestled in a prime location close to schools, parks, shopping, and everyday essentials, this home is a perfect match for young families or professionals looking for a blend of modern living and convenience. Come and experience a home where every detail has been designed with your lifestyle in mind! **** EXTRAS **** Refrigerator, Stove, Dishwasher, A/C, ELFs, Garage Door Opener (id:58576)
Property Details
| MLS® Number | X11898060 |
| Property Type | Single Family |
| AmenitiesNearBy | Hospital, Place Of Worship, Public Transit |
| Features | Conservation/green Belt |
| ParkingSpaceTotal | 2 |
Building
| BathroomTotal | 3 |
| BedroomsAboveGround | 2 |
| BedroomsTotal | 2 |
| Appliances | Garage Door Opener Remote(s) |
| ConstructionStyleAttachment | Attached |
| CoolingType | Central Air Conditioning |
| ExteriorFinish | Brick |
| FoundationType | Concrete |
| HalfBathTotal | 1 |
| HeatingFuel | Natural Gas |
| HeatingType | Forced Air |
| StoriesTotal | 3 |
| SizeInterior | 1099.9909 - 1499.9875 Sqft |
| Type | Row / Townhouse |
| UtilityWater | Municipal Water |
Parking
| Garage |
Land
| Acreage | No |
| LandAmenities | Hospital, Place Of Worship, Public Transit |
| Sewer | Sanitary Sewer |
| SizeDepth | 44 Ft ,2 In |
| SizeFrontage | 19 Ft ,10 In |
| SizeIrregular | 19.9 X 44.2 Ft |
| SizeTotalText | 19.9 X 44.2 Ft|under 1/2 Acre |
| ZoningDescription | Single Family Residential |
Rooms
| Level | Type | Length | Width | Dimensions |
|---|---|---|---|---|
| Second Level | Kitchen | 2.8 m | 3.8 m | 2.8 m x 3.8 m |
| Second Level | Eating Area | 3.2 m | 6.8 m | 3.2 m x 6.8 m |
| Second Level | Den | 2.8 m | 3.2 m | 2.8 m x 3.2 m |
| Third Level | Primary Bedroom | 3 m | 4.5 m | 3 m x 4.5 m |
| Third Level | Bedroom 2 | 2.6 m | 3.2 m | 2.6 m x 3.2 m |
https://www.realtor.ca/real-estate/27749305/1116-585-colborne-street-e-brantford




















