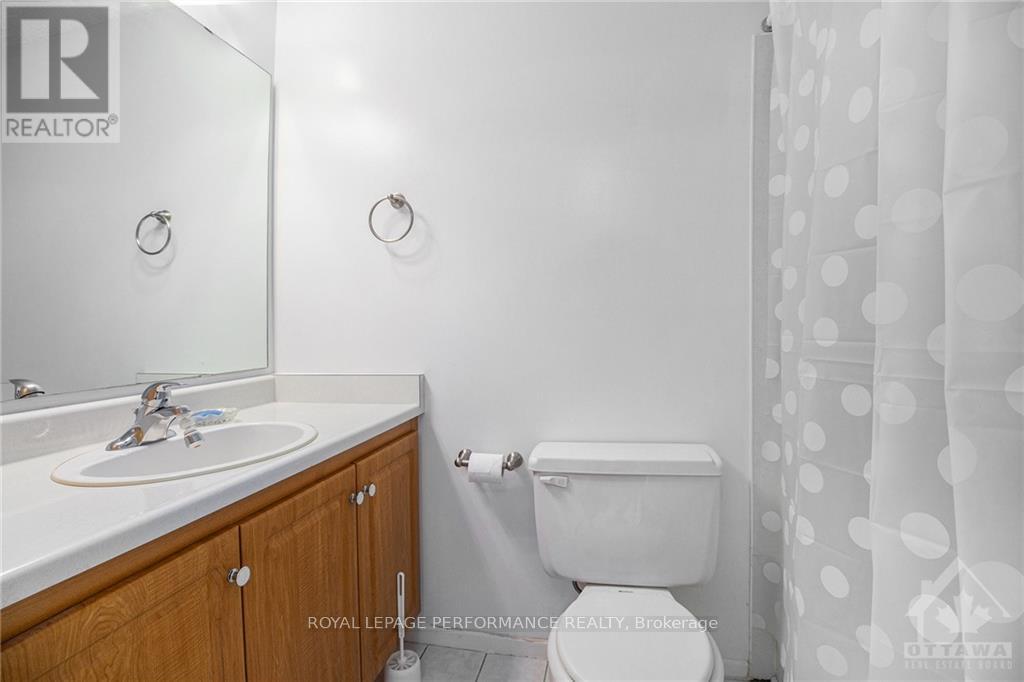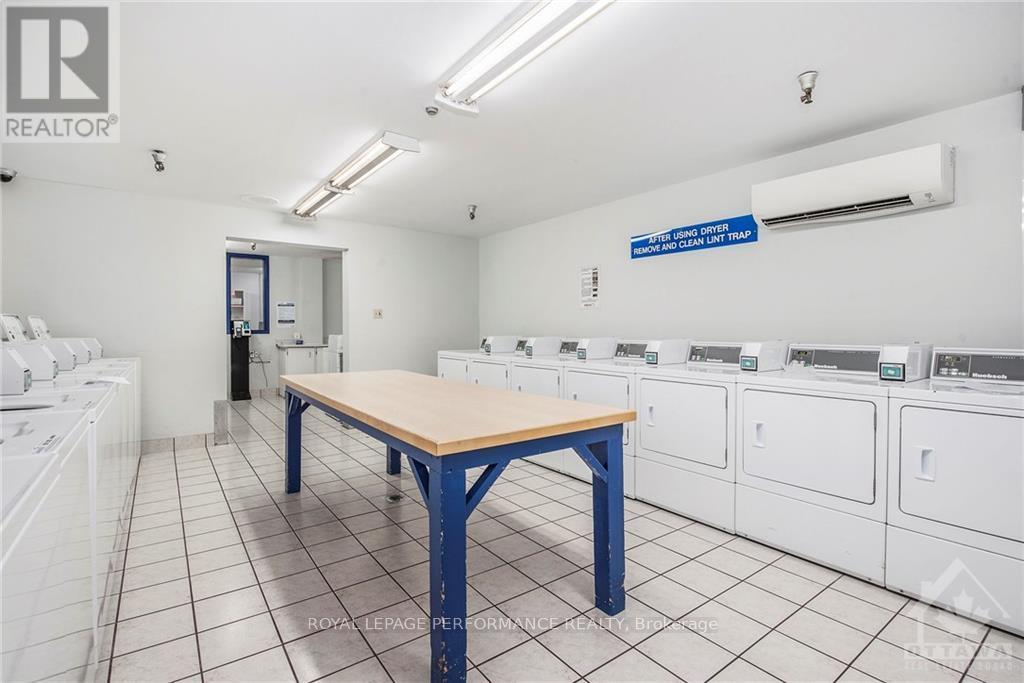1110 - 1505 Baseline Road Ottawa, Ontario K2C 3L4
Interested?
Contact us for more information
Maz Karimjee
Salesperson
#107-250 Centrum Blvd.
Ottawa, Ontario K1E 3J1
$364,900Maintenance, Heat, Water, Electricity, Insurance, Parking
$795.68 Monthly
Maintenance, Heat, Water, Electricity, Insurance, Parking
$795.68 MonthlyWelcome to this Impressive 3 BED, 2 BATH apartment boasting ample updated living spaces, UNDERGROUND PARKING & in a convenient location! Wood & tile flooring thru-out, open concept living/dining layout providing a spacious environment! Patio doors open up to a private balcony, offering beautiful views of the horizon & Ottawa West. Updated & well-appointed kitchen offers functionality w/an abundance of cabinetry & counter space. Three generously sized bedrooms, each designed to provide comfort & privacy w/the primary bedroom featuring a walk-in closet & convenient 2P ENSUITE! Main full bathroom & foyer w/extra closet space. 1 UNDERGROUND PARKING & STORAGE LOCKER plus the condo fees COVER HEAT & HYDRO! A wide range of amenities include an INDOOR POOL, OUTDOOR POOL, Fitness Rm, Party Rm & more, ensuring a fulfilling & active lifestyle right at home! Close proximity to restaurants, department stores, malls, grocery & other conveniences! Some pictures are virtually staged. Condo docs in hand. (id:58576)
Property Details
| MLS® Number | X10419171 |
| Property Type | Single Family |
| Community Name | 5406 - Copeland Park |
| AmenitiesNearBy | Park, Public Transit |
| CommunityFeatures | Pet Restrictions, Community Centre |
| Features | Balcony |
| ParkingSpaceTotal | 1 |
| PoolType | Indoor Pool, Outdoor Pool |
| Structure | Workshop |
Building
| BathroomTotal | 2 |
| BedroomsAboveGround | 3 |
| BedroomsTotal | 3 |
| Amenities | Exercise Centre, Party Room, Visitor Parking, Recreation Centre, Storage - Locker |
| Appliances | Dishwasher, Hood Fan, Refrigerator, Stove |
| CoolingType | Window Air Conditioner |
| ExteriorFinish | Brick |
| FoundationType | Concrete |
| HalfBathTotal | 1 |
| HeatingFuel | Natural Gas |
| HeatingType | Hot Water Radiator Heat |
| SizeInterior | 999.992 - 1198.9898 Sqft |
| Type | Apartment |
| UtilityWater | Municipal Water |
Parking
| Underground | |
| Inside Entry |
Land
| Acreage | No |
| LandAmenities | Park, Public Transit |
| ZoningDescription | Residential |
Rooms
| Level | Type | Length | Width | Dimensions |
|---|---|---|---|---|
| Main Level | Living Room | 4.59 m | 3.4 m | 4.59 m x 3.4 m |
| Main Level | Dining Room | 3.4 m | 1.95 m | 3.4 m x 1.95 m |
| Main Level | Kitchen | 4.57 m | 2.84 m | 4.57 m x 2.84 m |
| Main Level | Primary Bedroom | 4.08 m | 3.68 m | 4.08 m x 3.68 m |
| Main Level | Bedroom | 4.21 m | 3.27 m | 4.21 m x 3.27 m |
| Main Level | Bedroom | 4.21 m | 2.48 m | 4.21 m x 2.48 m |
| Main Level | Bathroom | 1.25 m | 2.25 m | 1.25 m x 2.25 m |
https://www.realtor.ca/real-estate/27631202/1110-1505-baseline-road-ottawa-5406-copeland-park






























