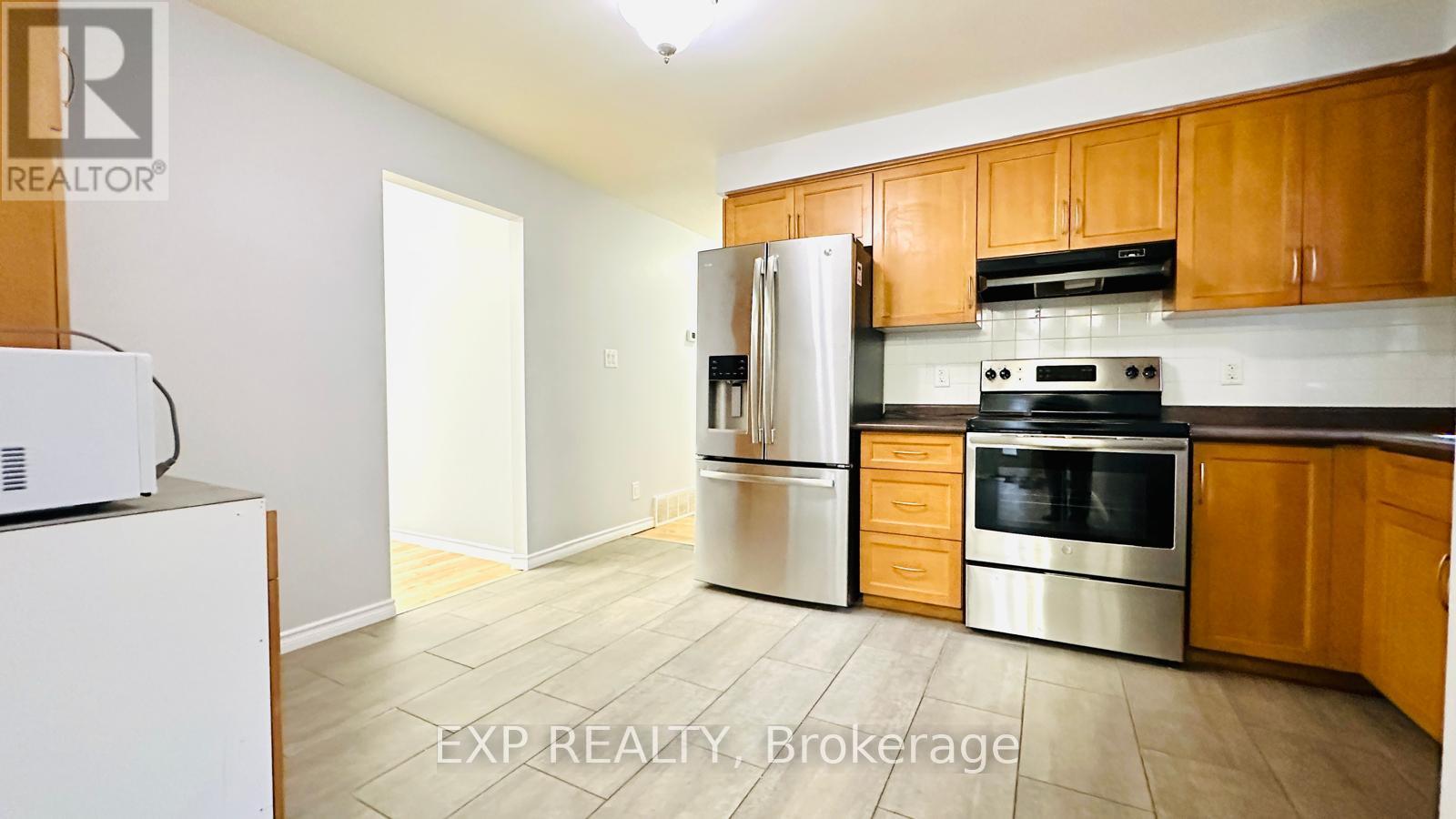111 Scenic Wood Crescent Kitchener, Ontario N2A 3N4
Interested?
Contact us for more information
Vishal Saxena
Broker
4711 Yonge St 10/flr Unit F
Toronto, Ontario M2N 6K8
$2,500 Monthly
UPPER UNIT ONLY Discover the perfect rental retreat at 111 Scenic Wood Crescent, where style meets practicality in a serene neighborhood setting. This inviting 3-bedroom, 1-bathroom home offers an open and versatile layout, complete with a fenced, private rear yard featuring a spacious concrete patio an excellent spot for entertaining or unwinding. With everything included for $2,500/month, this home is move-in ready and situated minutes from Fairview Mall, grocery stores, top-rated schools, picturesque walking trails, and the adventure-filled Chicopee Ski Hill. Whether you're a nature lover, a family, or a professional seeking convenience, this location has it all don't let this opportunity slip away! ** This is a linked property.** **** EXTRAS **** DO NOT SUBMIT OFFERS TO LEASE - RENTAL APPLICATION SUBMISSIONS ONLY. FOLLOWING APPLICATION APPROVAL BY LANDLORD. 48 HOURS REQUIRED IN ORDER TO FULLY PROCESS AND SCREEN APPLICATIONS. INCLUDE SCHEDULE B1 WITH ALL OFFERS (id:58576)
Property Details
| MLS® Number | X11891208 |
| Property Type | Single Family |
| ParkingSpaceTotal | 2 |
Building
| BathroomTotal | 1 |
| BedroomsAboveGround | 3 |
| BedroomsTotal | 3 |
| Appliances | Water Softener |
| ArchitecturalStyle | Bungalow |
| ConstructionStyleAttachment | Detached |
| CoolingType | Central Air Conditioning |
| ExteriorFinish | Brick |
| FoundationType | Poured Concrete |
| HeatingFuel | Natural Gas |
| HeatingType | Forced Air |
| StoriesTotal | 1 |
| Type | House |
| UtilityWater | Municipal Water |
Parking
| Attached Garage |
Land
| Acreage | No |
| Sewer | Sanitary Sewer |
Rooms
| Level | Type | Length | Width | Dimensions |
|---|---|---|---|---|
| Main Level | Kitchen | 4.17 m | 3.23 m | 4.17 m x 3.23 m |
| Main Level | Dining Room | 2.74 m | 2.44 m | 2.74 m x 2.44 m |
| Main Level | Living Room | 4.88 m | 3.66 m | 4.88 m x 3.66 m |
| Main Level | Primary Bedroom | 4.11 m | 3.2 m | 4.11 m x 3.2 m |
| Main Level | Bedroom | 3.12 m | 3.12 m | 3.12 m x 3.12 m |
| Main Level | Bedroom | 2.74 m | 2.74 m | 2.74 m x 2.74 m |
| Main Level | Bathroom | Measurements not available |
https://www.realtor.ca/real-estate/27734255/111-scenic-wood-crescent-kitchener






















