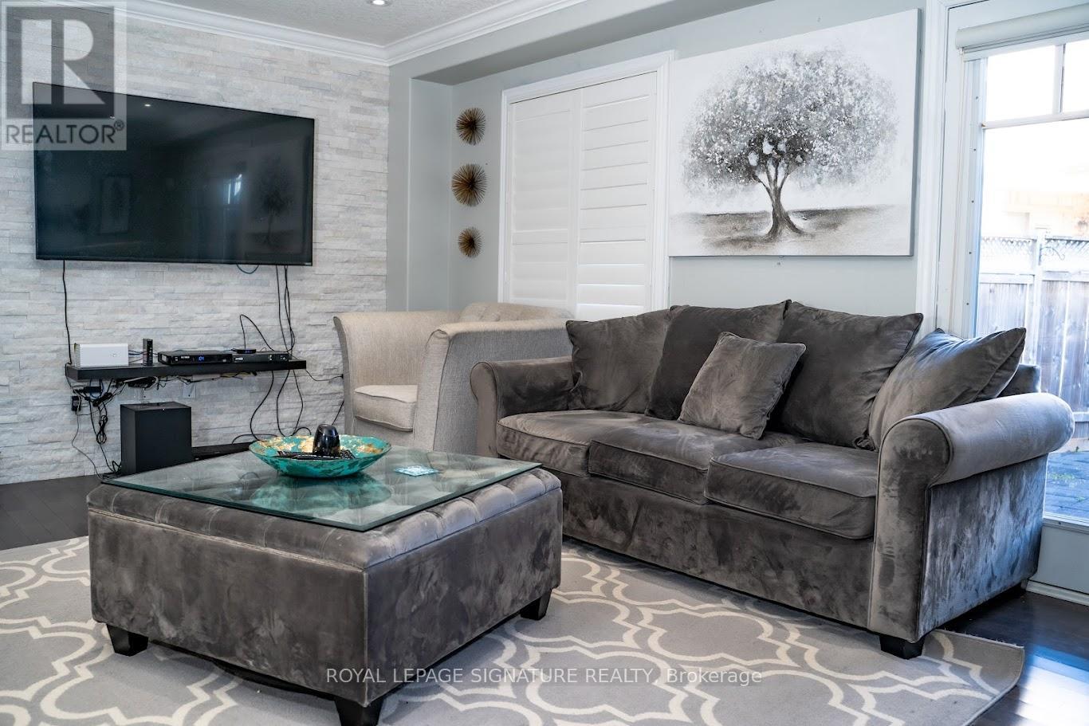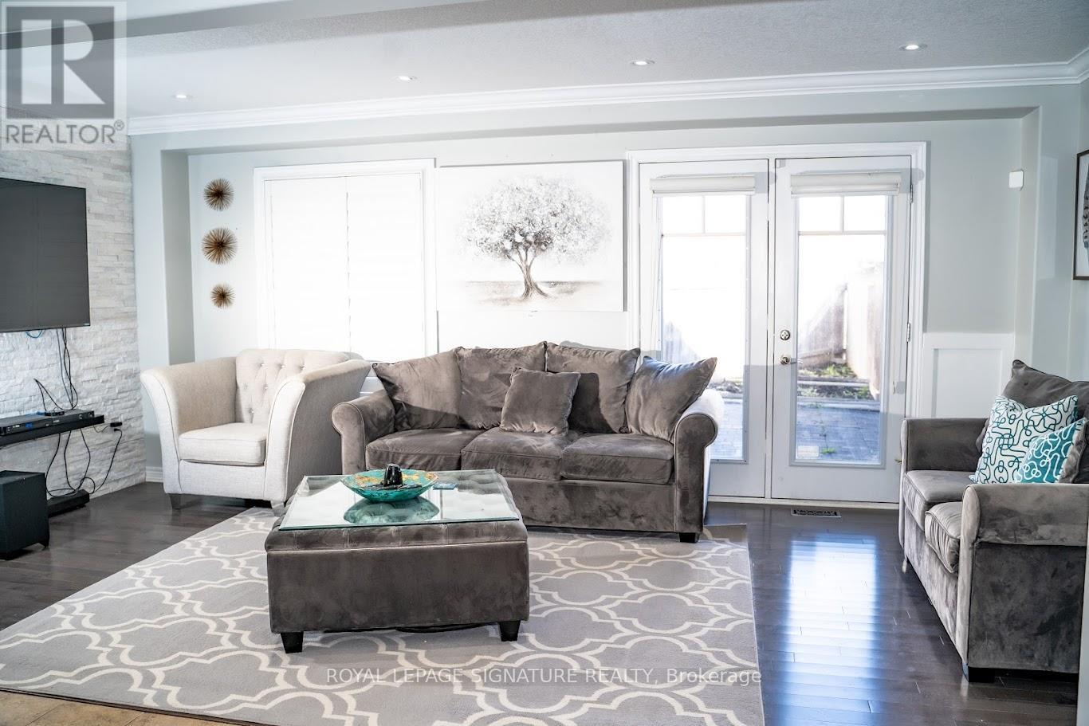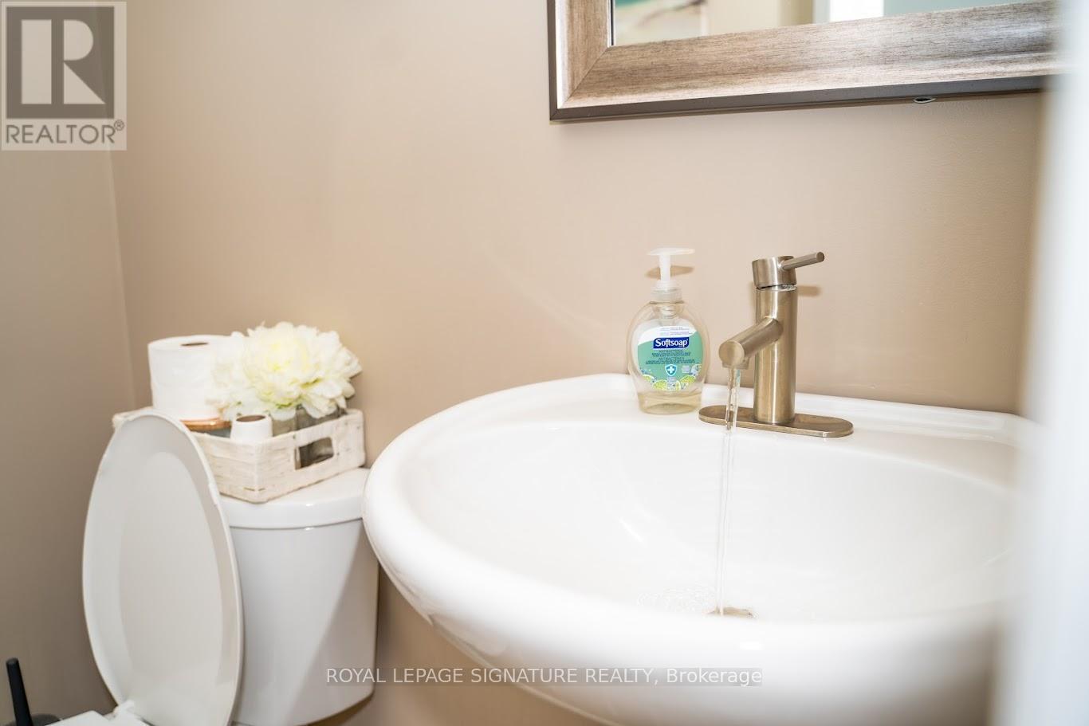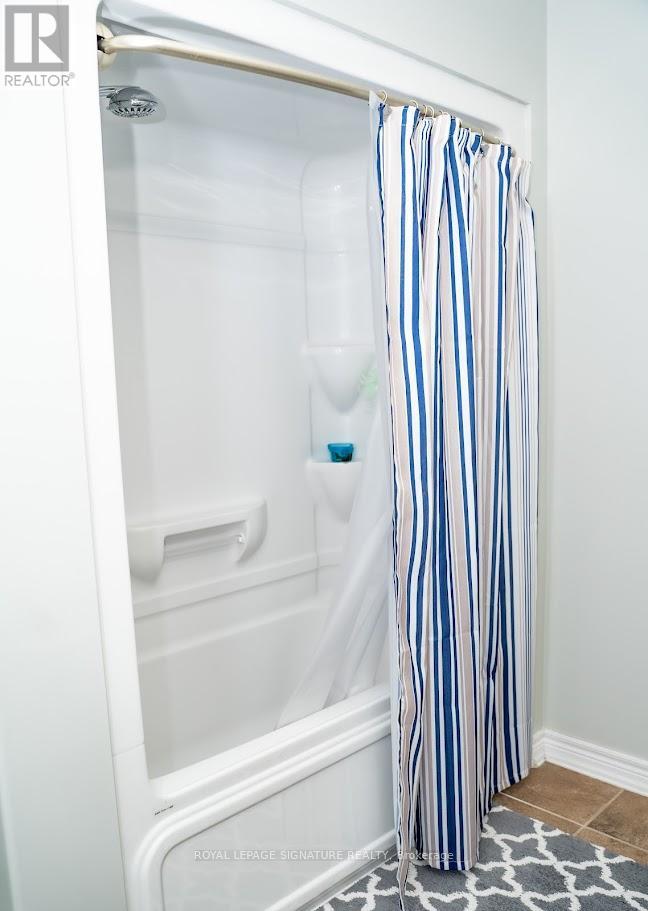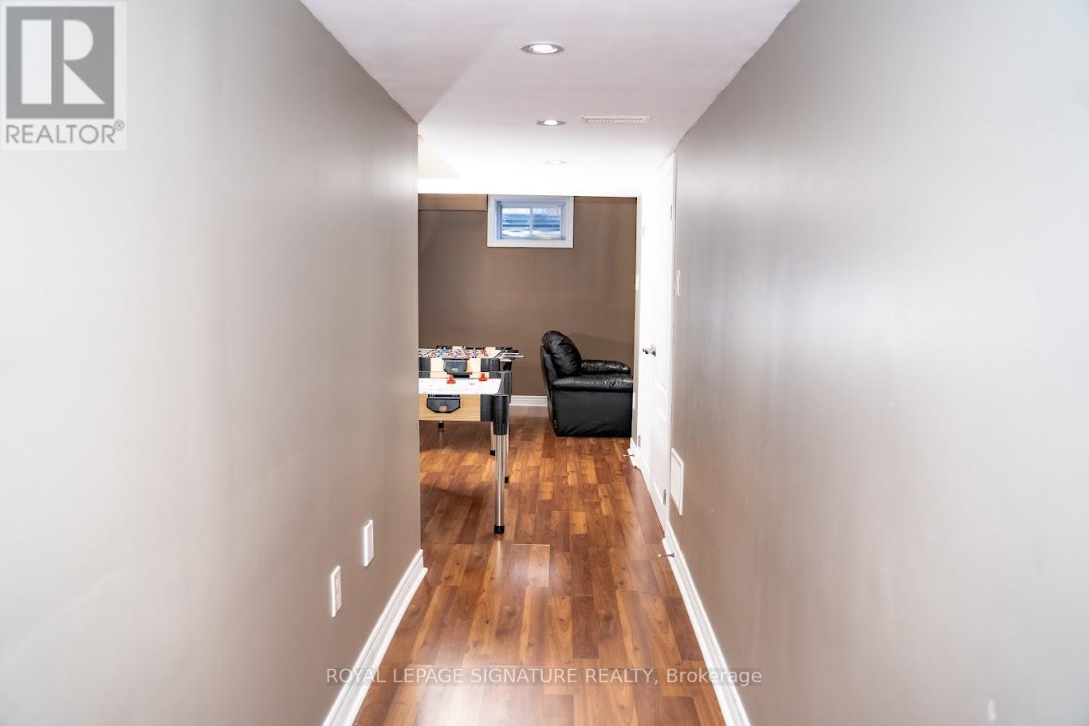111 Preston Drive Orangeville, Ontario L9W 0C8
Interested?
Contact us for more information
Britney Brown
Salesperson
201-30 Eglinton Ave West
Mississauga, Ontario L5R 3E7
$3,000 Monthly
This stunning end-unit townhome offers spacious living with 3 bedrooms, 4 bathrooms, and a fully finished basement. Located in a desirable neighborhood, this home features an open-concept layout, perfect for modern living and entertaining. The main floor boasts elegant hardwood flooring ,spotlights, crown moulding, and a stylish glass backsplash in the kitchen. The finished basement provides additional space for a rec room or home office. With 2 parking spots and close proximity to schools, parks, and shopping, this home offers both convenience and comfort. **** EXTRAS **** Tenants Responsible For All Utilities, water softener, Cable % Internet, Tenant Insurance, Snow Removal, & Lawn Care. No Smokers & No Pets Preferred. Please note, photos were taken earlier & may not reflect recent updates or improvements. (id:58576)
Property Details
| MLS® Number | W10430216 |
| Property Type | Single Family |
| Community Name | Orangeville |
| AmenitiesNearBy | Park, Place Of Worship, Schools |
| CommunityFeatures | Community Centre |
| ParkingSpaceTotal | 2 |
Building
| BathroomTotal | 4 |
| BedroomsAboveGround | 3 |
| BedroomsTotal | 3 |
| Appliances | Dishwasher, Dryer, Refrigerator, Stove, Washer |
| BasementDevelopment | Finished |
| BasementType | N/a (finished) |
| ConstructionStyleAttachment | Attached |
| CoolingType | Central Air Conditioning |
| ExteriorFinish | Vinyl Siding |
| FlooringType | Hardwood, Ceramic, Carpeted, Laminate |
| HalfBathTotal | 2 |
| HeatingFuel | Natural Gas |
| HeatingType | Forced Air |
| StoriesTotal | 2 |
| SizeInterior | 1499.9875 - 1999.983 Sqft |
| Type | Row / Townhouse |
| UtilityWater | Municipal Water |
Parking
| Attached Garage |
Land
| Acreage | No |
| FenceType | Fenced Yard |
| LandAmenities | Park, Place Of Worship, Schools |
| Sewer | Sanitary Sewer |
Rooms
| Level | Type | Length | Width | Dimensions |
|---|---|---|---|---|
| Second Level | Primary Bedroom | 4.28 m | 3.27 m | 4.28 m x 3.27 m |
| Second Level | Bedroom 2 | 3.63 m | 2.54 m | 3.63 m x 2.54 m |
| Second Level | Bedroom 3 | 3.63 m | 2.54 m | 3.63 m x 2.54 m |
| Basement | Recreational, Games Room | 5.43 m | 3.29 m | 5.43 m x 3.29 m |
| Main Level | Living Room | 5.72 m | 2.62 m | 5.72 m x 2.62 m |
| Main Level | Kitchen | 6.3 m | 2.6 m | 6.3 m x 2.6 m |
| Main Level | Eating Area | 6.3 m | 2.6 m | 6.3 m x 2.6 m |
https://www.realtor.ca/real-estate/27664564/111-preston-drive-orangeville-orangeville






