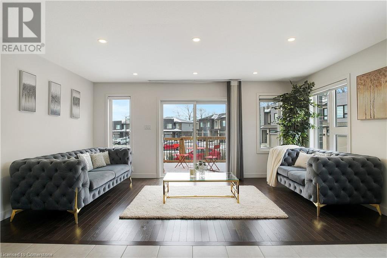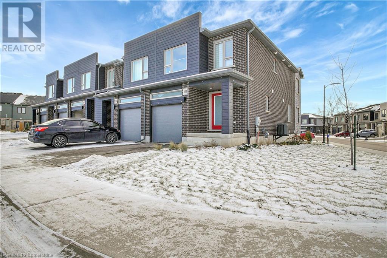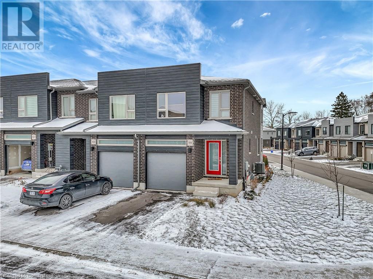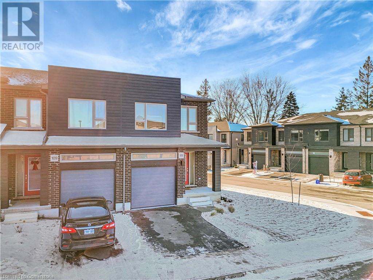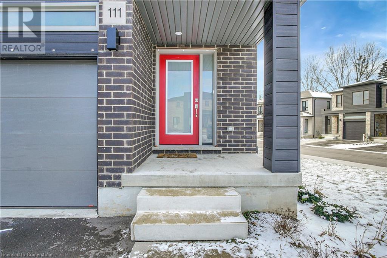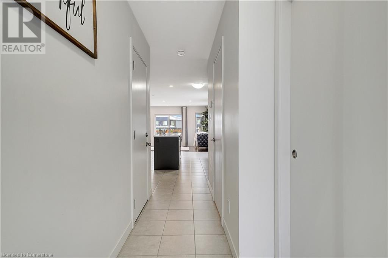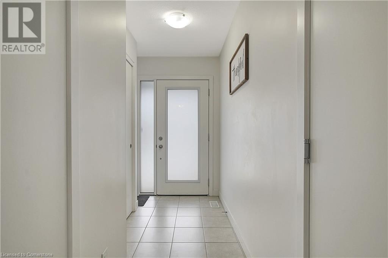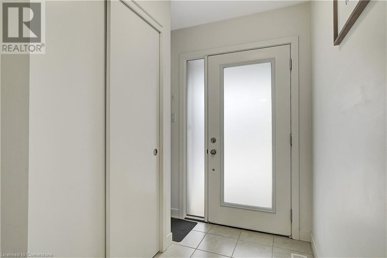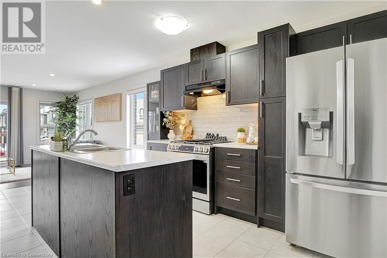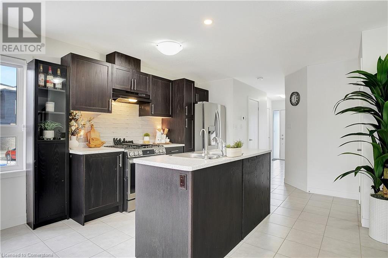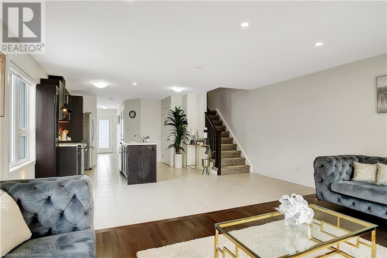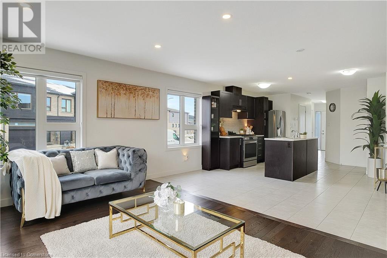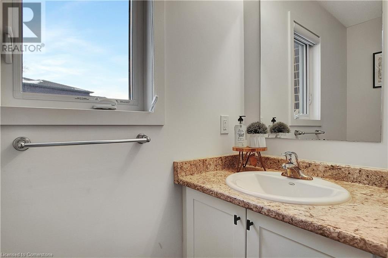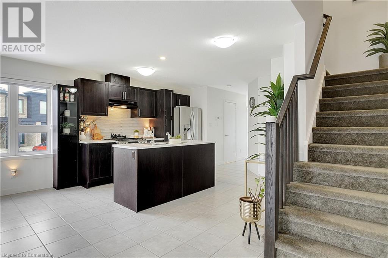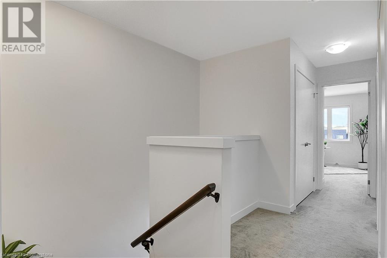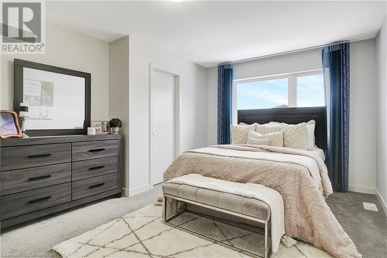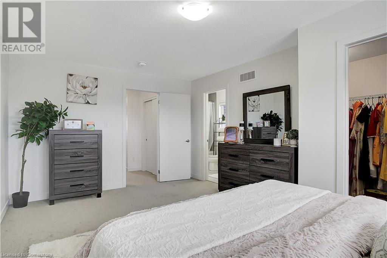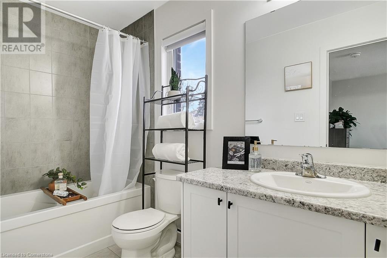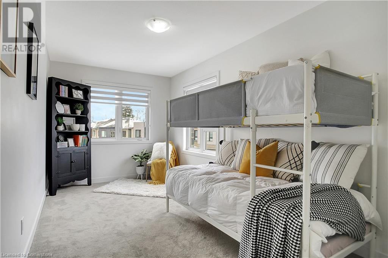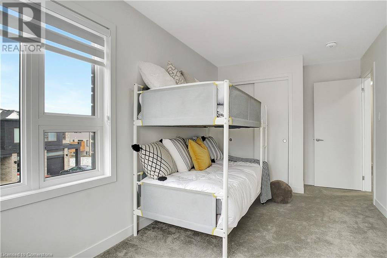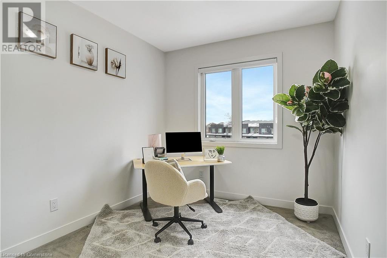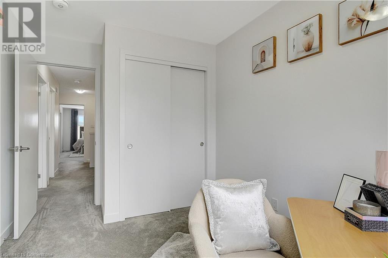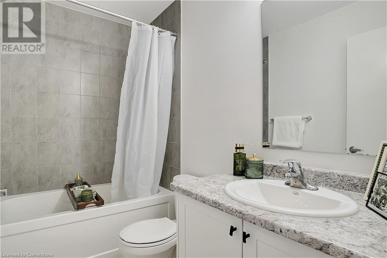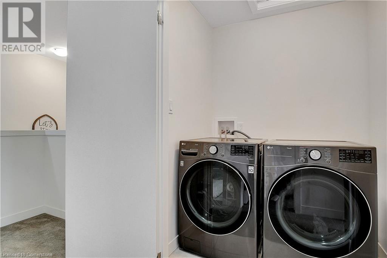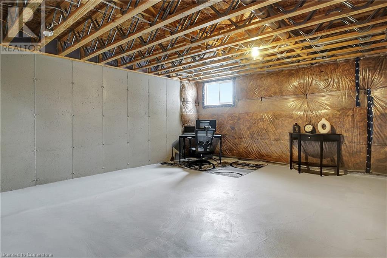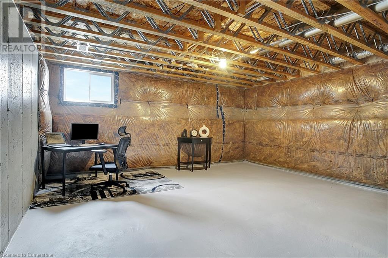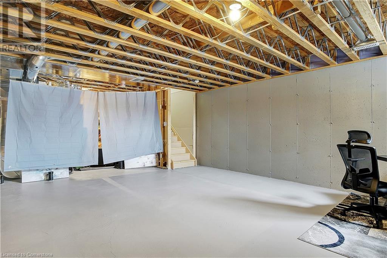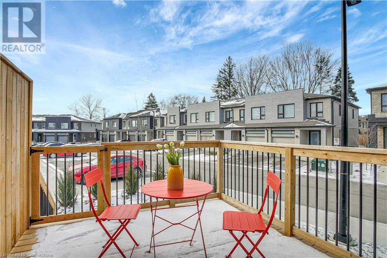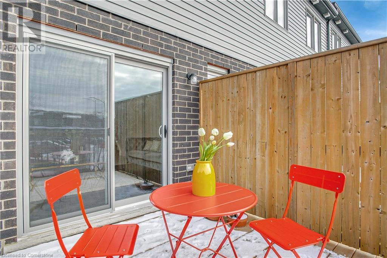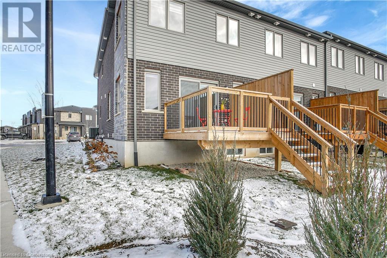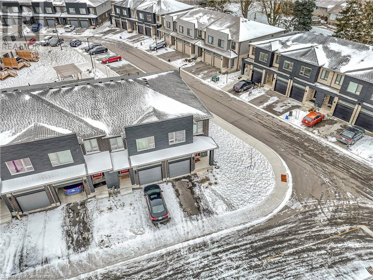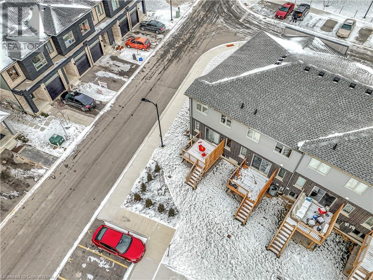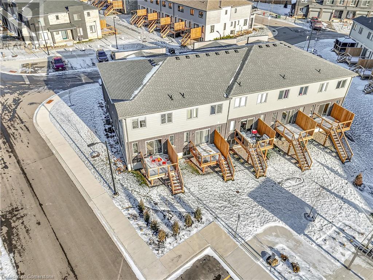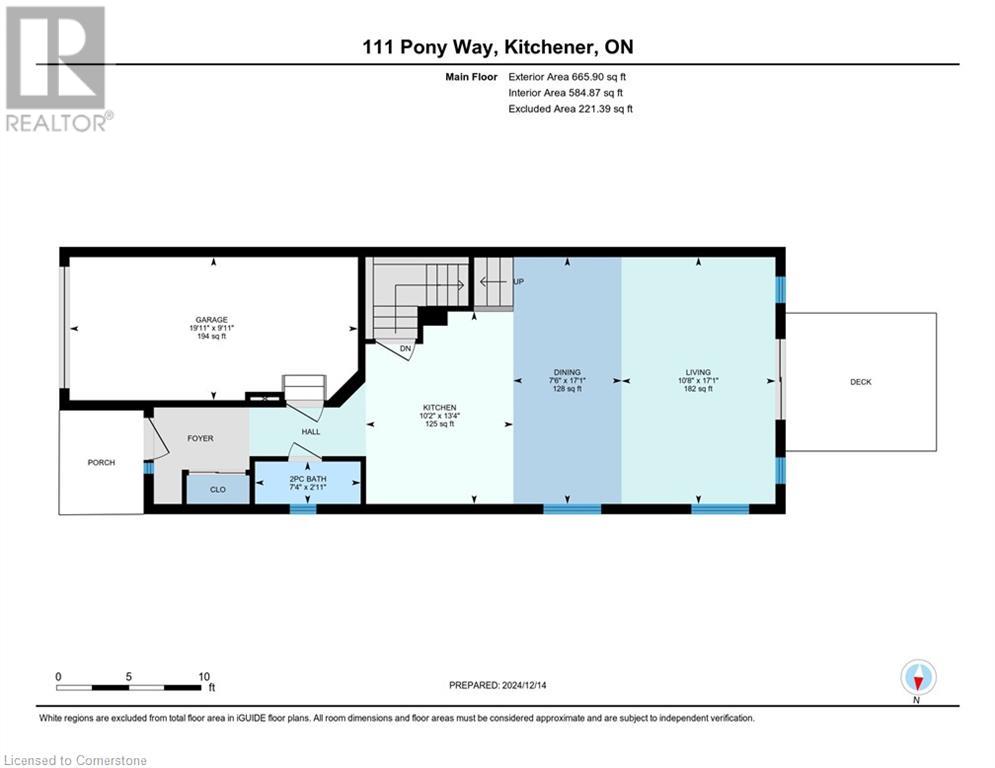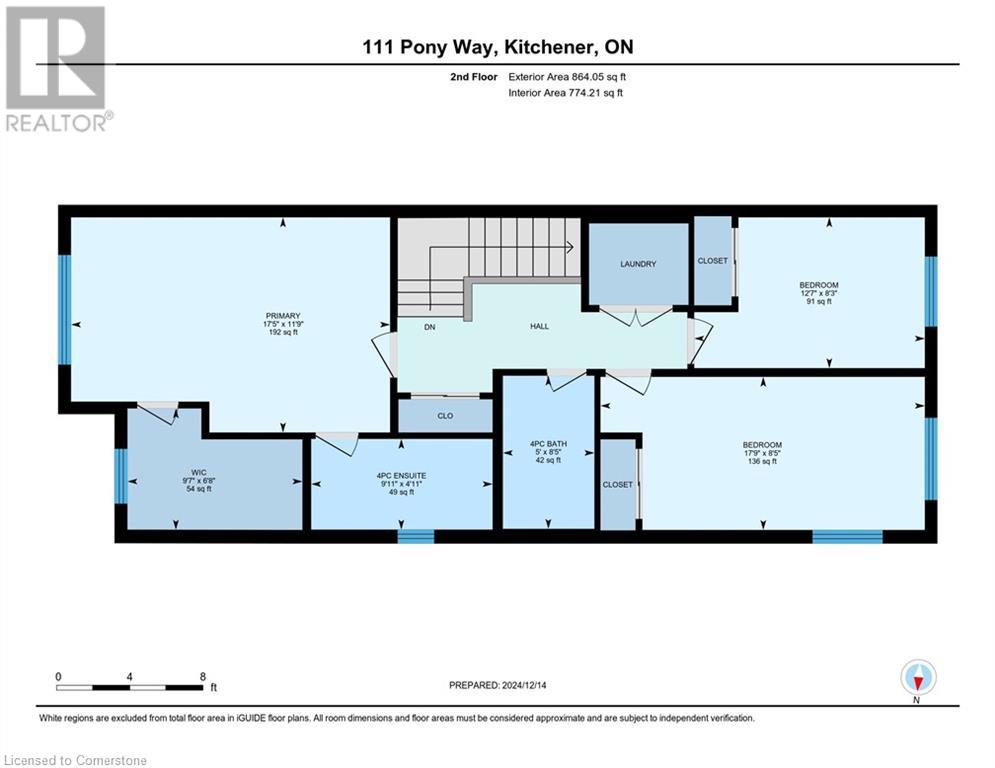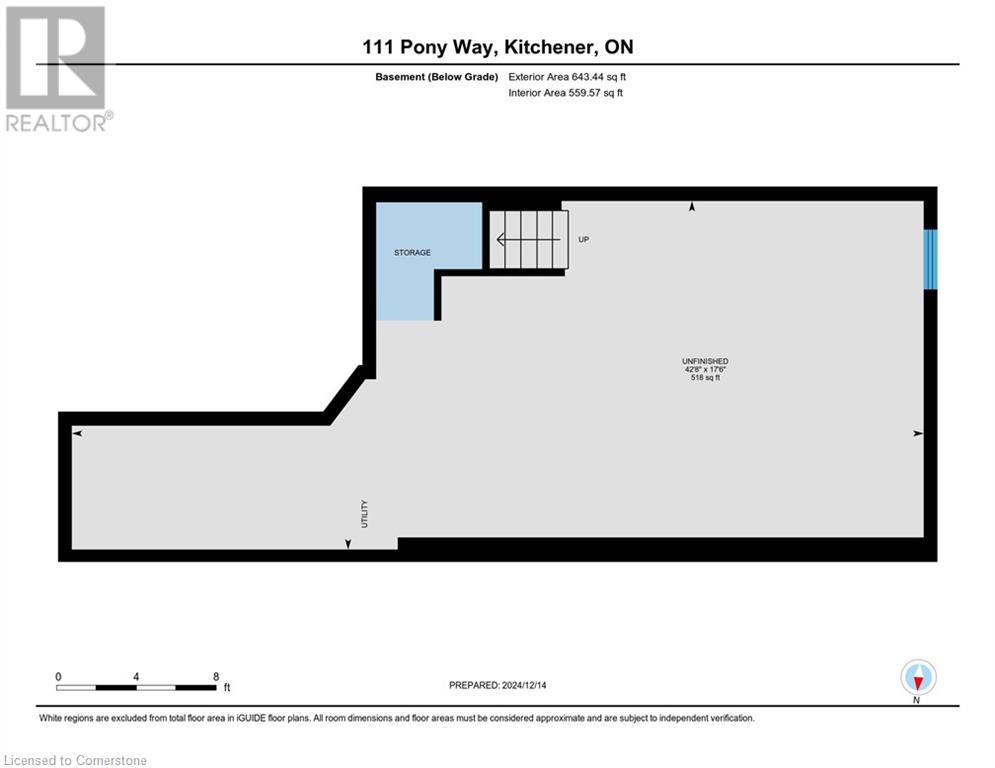111 Pony Way Drive Kitchener, Ontario N2R 0R8
Interested?
Contact us for more information
Suresh Kangayampalayam Manian
Broker
901 Victoria Street N., Suite B
Kitchener, Ontario N2B 3C3
$699,997
111 Pony Way is a beautiful townhouse nestled in the tranquil and family-friendly Huron Park neighborhood in Kitchener, Ontario. This modern residence features 3 bedrooms, 3 bathrooms, and an attached garage, combining style and comfort. The open-concept layout seamlessly connects the kitchen with the living and dining areas, illuminated by elegant pot lights. The spacious bedrooms provide a comfortable retreat, while the modern finishes add to the home’s charm. Located in the sought-after Huron Park area, 111 Pony Way offers the perfect blend of convenience, comfort, and community, making it a prime choice for families and professionals alike. Jean Steckle Public School & Huron Heights Secondary School are just within 2.5 kms of proximity from here. (id:58576)
Property Details
| MLS® Number | 40685725 |
| Property Type | Single Family |
| AmenitiesNearBy | Schools, Shopping |
| EquipmentType | Water Heater |
| ParkingSpaceTotal | 2 |
| RentalEquipmentType | Water Heater |
Building
| BathroomTotal | 3 |
| BedroomsAboveGround | 3 |
| BedroomsTotal | 3 |
| Appliances | Dishwasher, Dryer, Refrigerator, Stove, Water Purifier, Washer, Hood Fan, Window Coverings |
| ArchitecturalStyle | 2 Level |
| BasementDevelopment | Unfinished |
| BasementType | Full (unfinished) |
| ConstructedDate | 2022 |
| ConstructionStyleAttachment | Attached |
| CoolingType | Central Air Conditioning |
| ExteriorFinish | Concrete |
| FireProtection | Smoke Detectors |
| FoundationType | Poured Concrete |
| HalfBathTotal | 1 |
| HeatingType | Forced Air |
| StoriesTotal | 2 |
| SizeInterior | 1549 Sqft |
| Type | Row / Townhouse |
| UtilityWater | Municipal Water |
Parking
| Attached Garage |
Land
| AccessType | Highway Nearby |
| Acreage | No |
| LandAmenities | Schools, Shopping |
| Sewer | Municipal Sewage System |
| SizeDepth | 98 Ft |
| SizeFrontage | 41 Ft |
| SizeTotalText | Under 1/2 Acre |
| ZoningDescription | R-6 698r |
Rooms
| Level | Type | Length | Width | Dimensions |
|---|---|---|---|---|
| Second Level | Full Bathroom | 4' x 9' | ||
| Second Level | 4pc Bathroom | 8' x 5' | ||
| Second Level | Bedroom | 8'0'' x 12'0'' | ||
| Second Level | Bedroom | 8'0'' x 17'0'' | ||
| Second Level | Primary Bedroom | 11'0'' x 17'0'' | ||
| Basement | Other | 17' x 42' | ||
| Main Level | Dining Room | 17'0'' x 7'0'' | ||
| Main Level | 2pc Bathroom | 2' x 7' | ||
| Main Level | Kitchen | 13'0'' x 10'0'' | ||
| Main Level | Living Room | 17'0'' x 11'0'' |
https://www.realtor.ca/real-estate/27744279/111-pony-way-drive-kitchener


